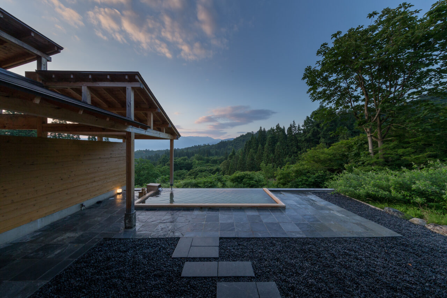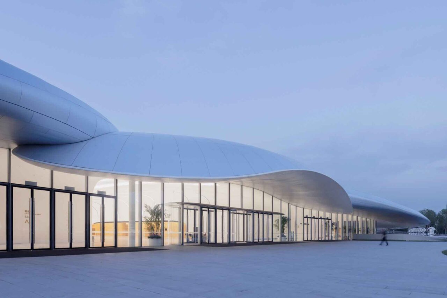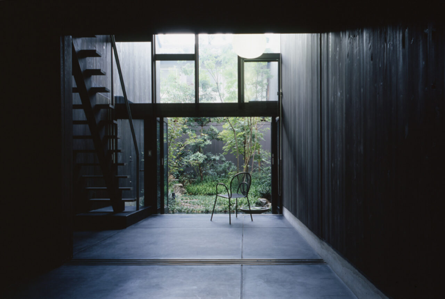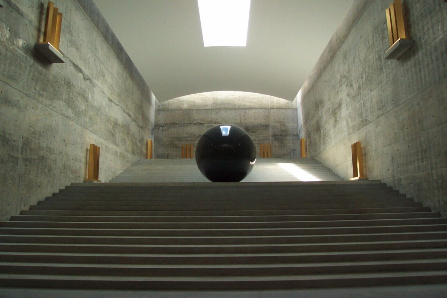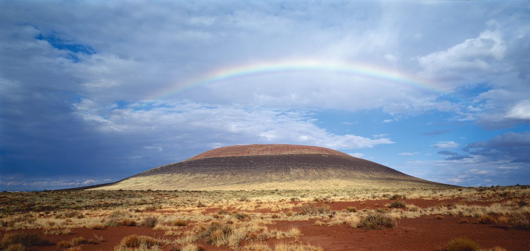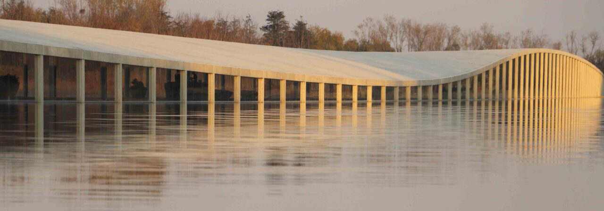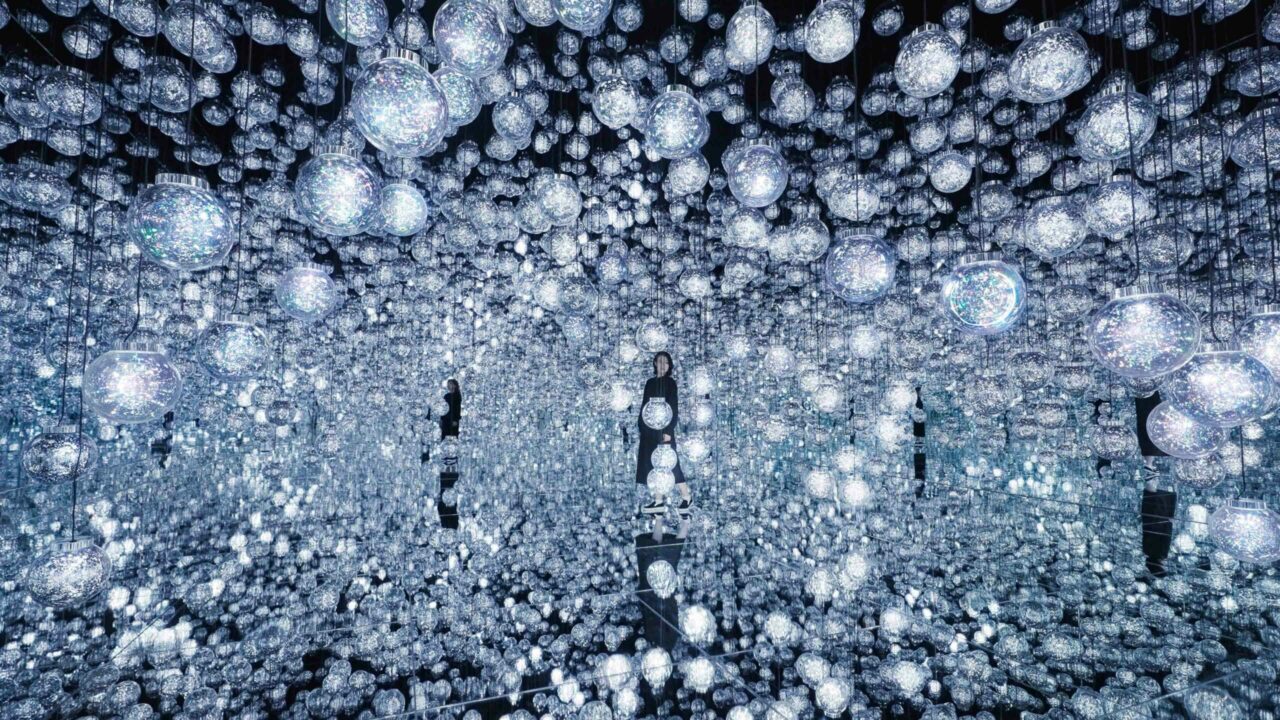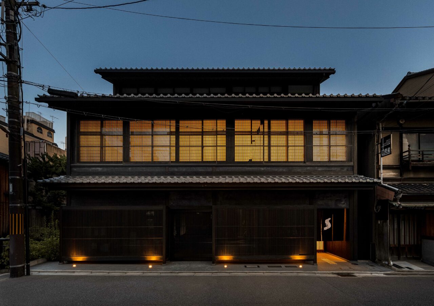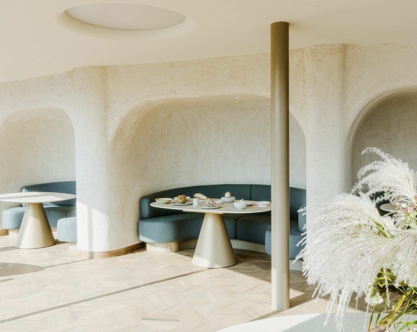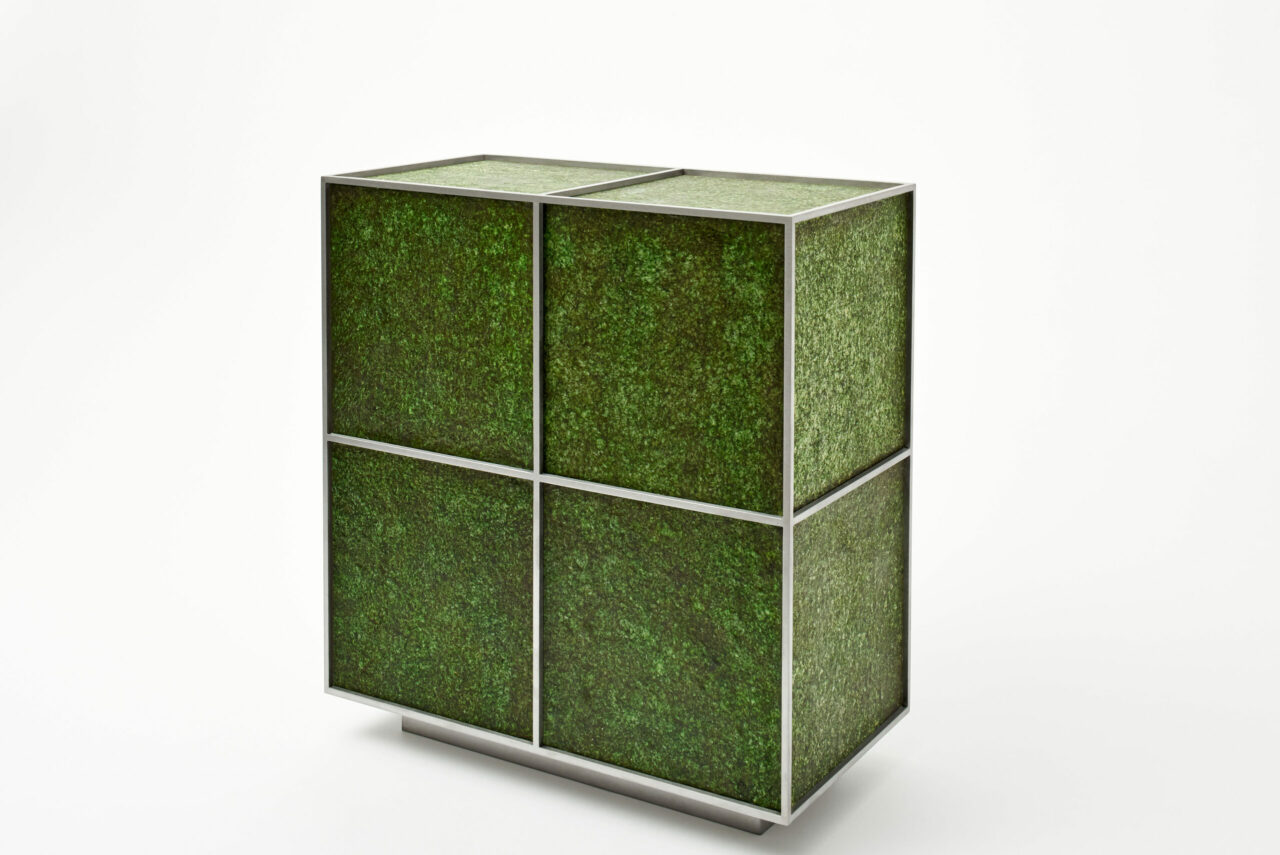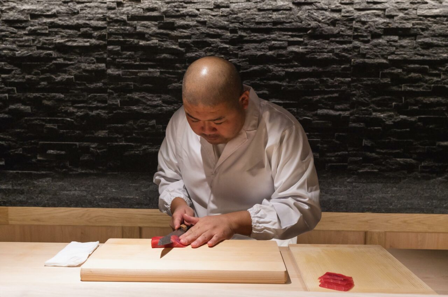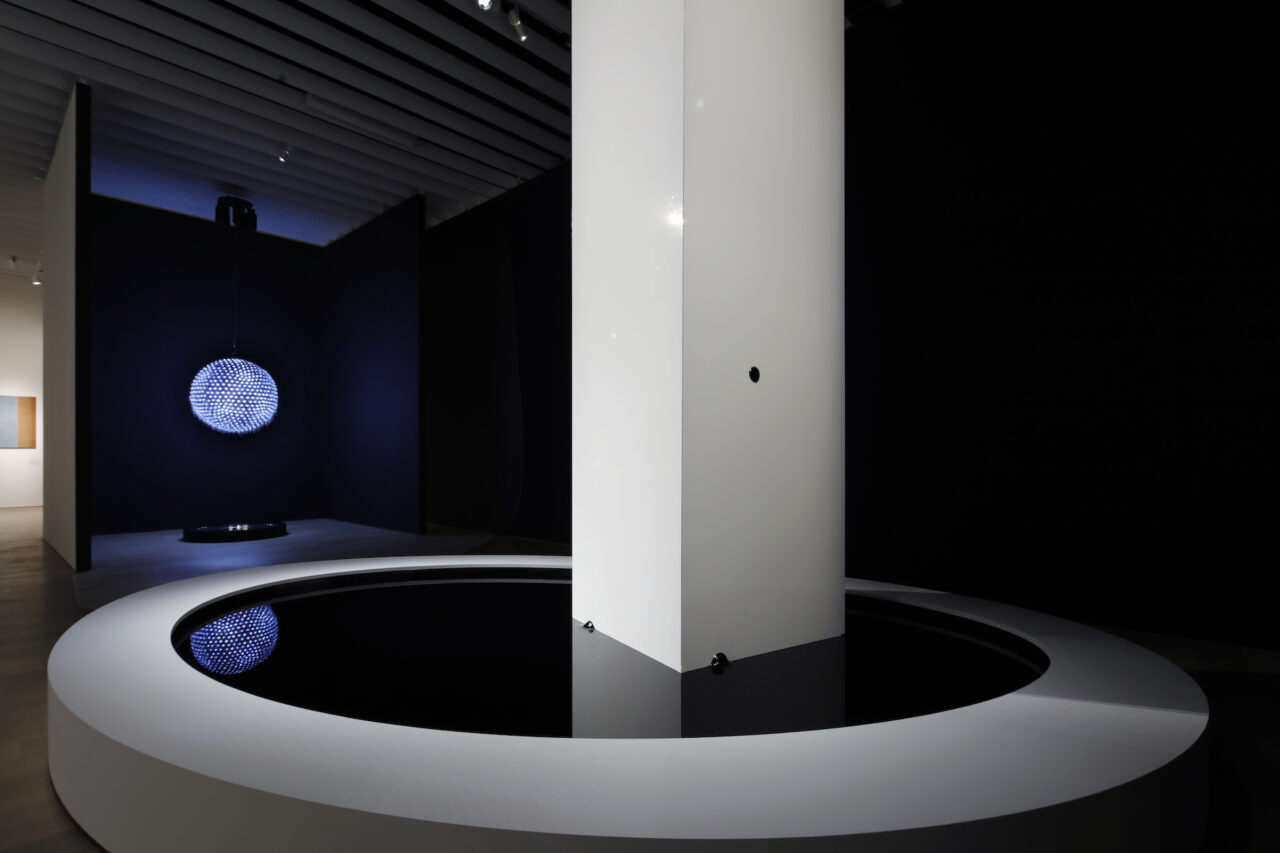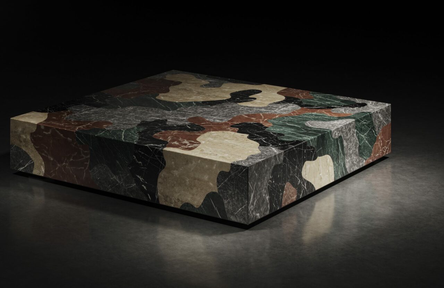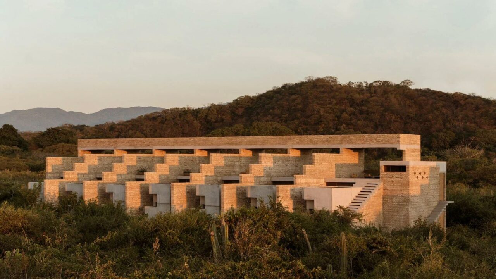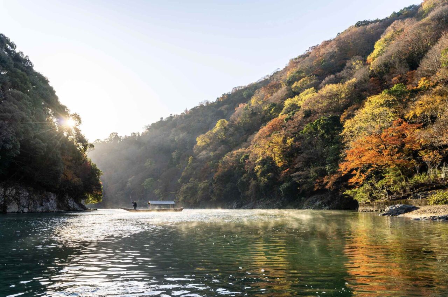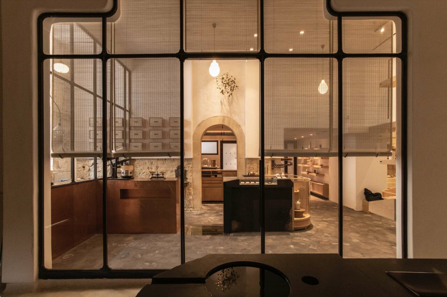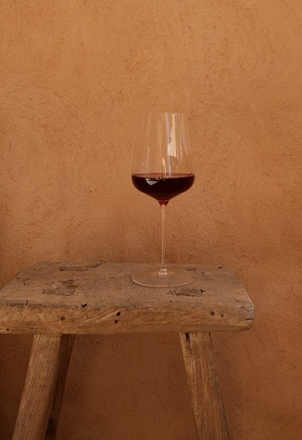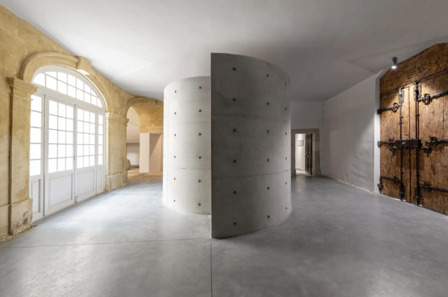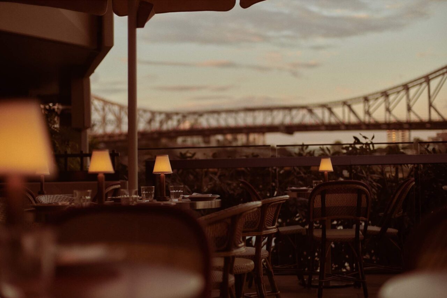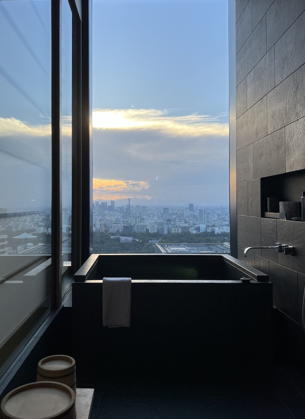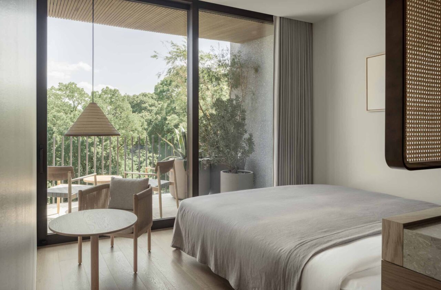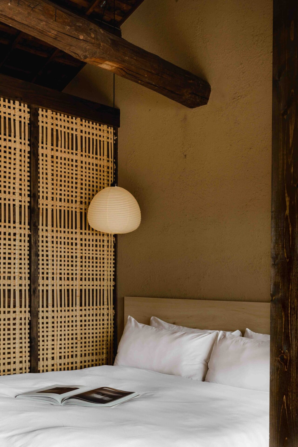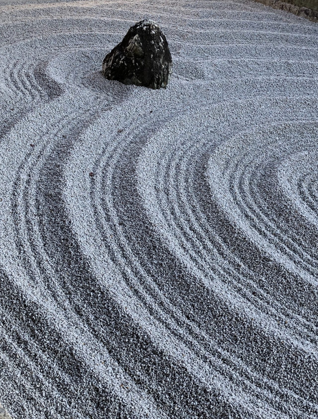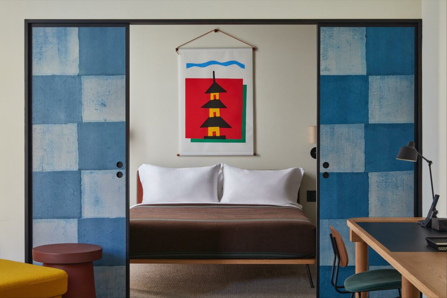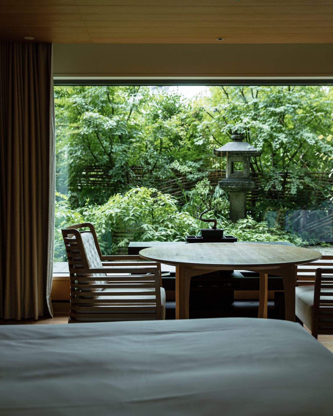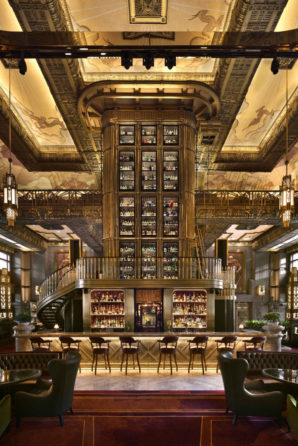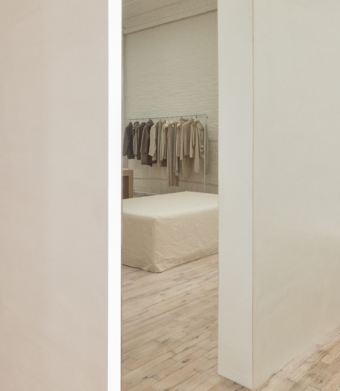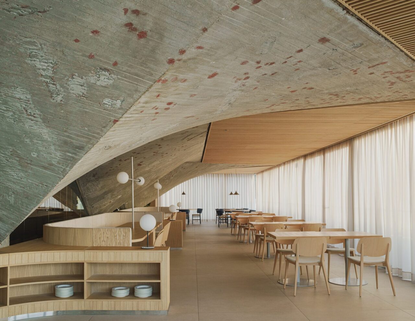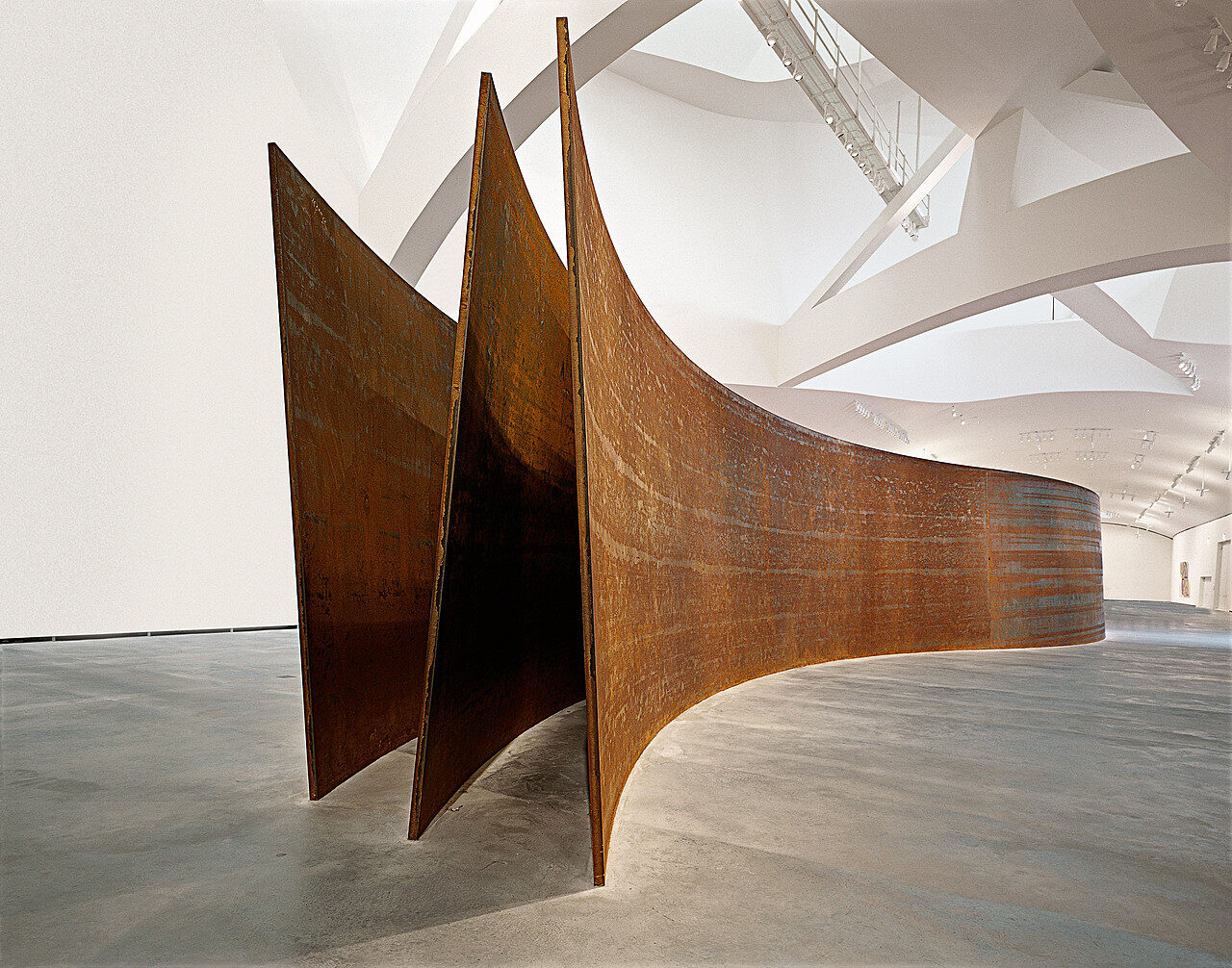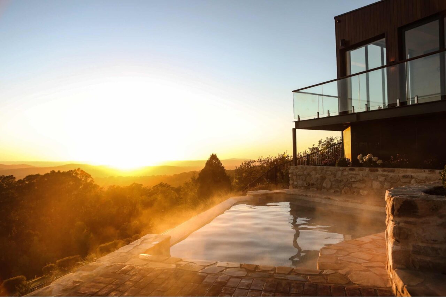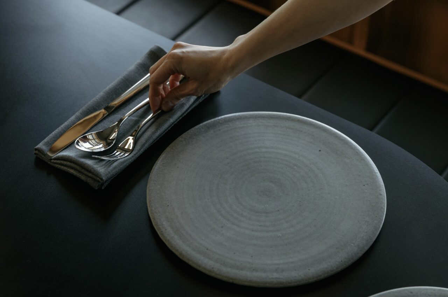Maebashi’s Creative Revitalisation
Akihisa Hirata Structures A Space for Art, Living & New Encounters
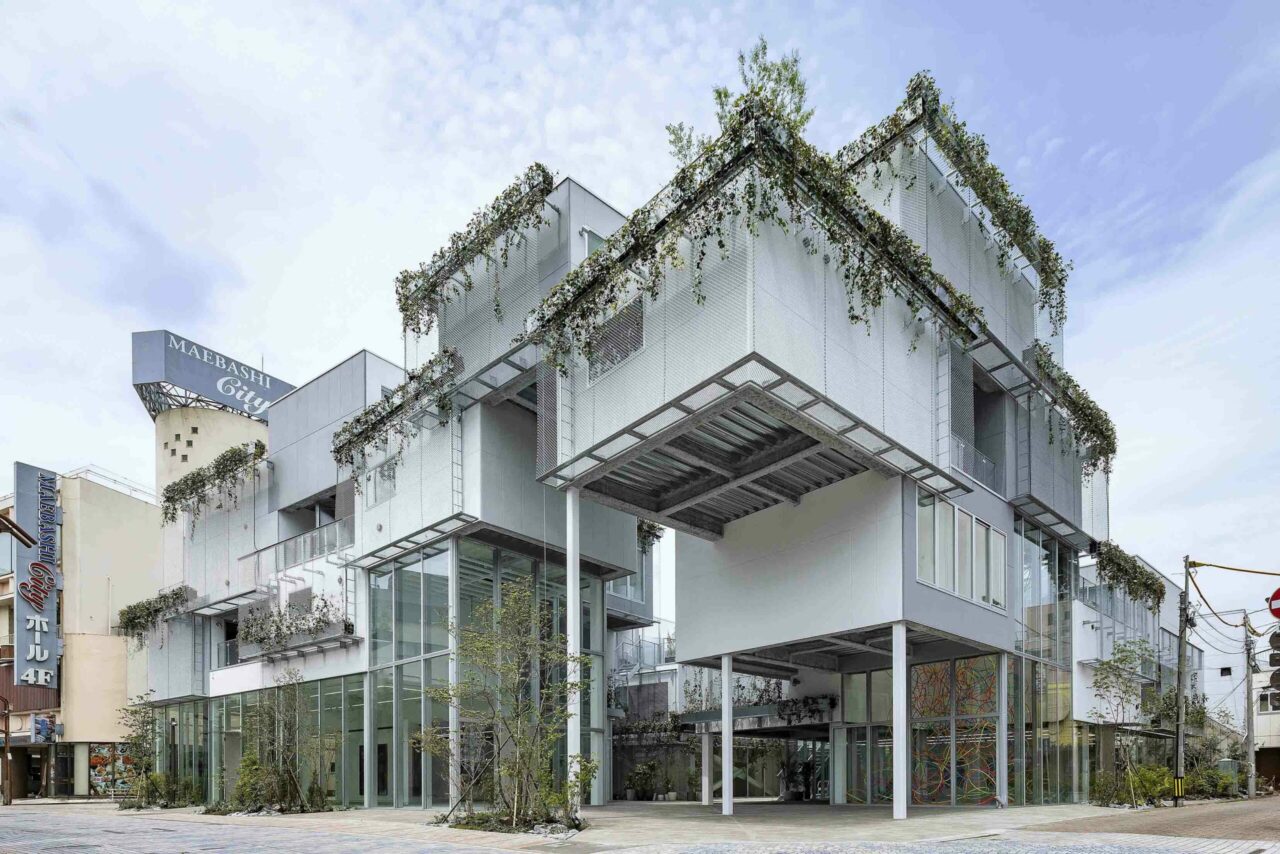
In the charming small city of Maebashi, an influx of creativity is slowly bubbling in the form of new architectural builds and artistic projects all in the aim of rebuilding a local community.
With neighbouring Shiroiya Hotel and Arts Maebashi, the new Maebashi Galleria designed by Japanese architect Akihisa Hirata is a promising new arts complex merged with residential apartments, that is aimed to redefine the area. Intended as a new gathering point of creative and cultural exchange for both locals and visitors, the new building is the latest addition in pursuit of revitalising the area.
Hirata, known for his architecture that often redefines spacial design with intertwining indoor and outdoor spaces and the elements of nature always incorporated into his design, has created a light and almost-floating structure with a form combining a series of boxes housing 26 residences, one French fine dining restaurant cépages, and two expansive ground-floor commercial tenants that are exclusively art galleries. The galleries are notably some of Japan’s leading contemporary art galleries; Taka Ishi Gallery Meabashi, Maki Gallery, Tomio Koyama Gallery, Shiobara Art Office and rin art association.
The complex is a stoic yet modern structure, positioned on stilts offering a transparency through the ground floor’s galleries with their all-glass windows and high ceilings showcasing as perfect all-hours windows to display the art. Hirata drew upon his design surrounding a central, open plaza and positioned it in the middle of the site — with the galleries and residences wrapping around — providing a communal area for congregation and encounters. Designed over four floors, Maebashi Galleria presents an organic yet fragmented layering system in its design, where Hirata’s arrangement of functional volumes and voids create an openness that isn’t demanding but rather welcoming. The building’s steel and aluminium form is also complimented by a series of horizontal overhanging planters that provide a touch of greenery. Also to add; the building’s graphic identity and way-finding designed by Atsushi Hirano of AFFORDANCE inc. is perfectly sophisticated to match. Another destination to add to the list when visiting the ever-evolving city that is Maebashi.
Known for its long history of silk production, the quaint yet resilient city of Maebashi in Japan’s Gunma Prefecture is fairly unknown, yet is the perfect setting for the current creative revival and transformation. Whilst entrepreneur Hitoshi Tanaka instigated the unfolding of Shiroiya Hotel and his vision to transform the humble town into an artistic mega-force, his group of collaborators include an equally enthusiastic and talented younger generation. One such being architect and local developer Kaoru Hashimoto of Town Development Inc. and Representative Director of Maebashi Machinaka Agency — the mastermind behind the new Maebashi Galleria development — who continues in planning more upcoming projects with Tanaka and the residents of Maebashi.
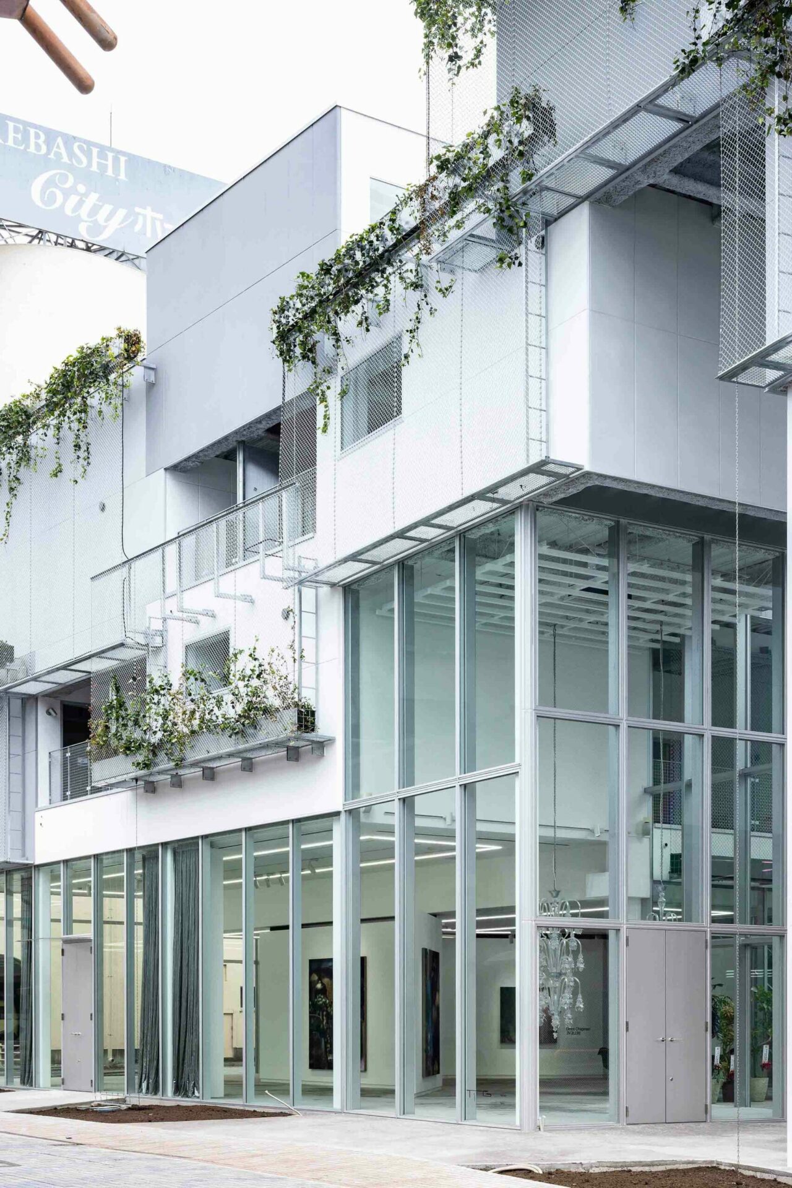
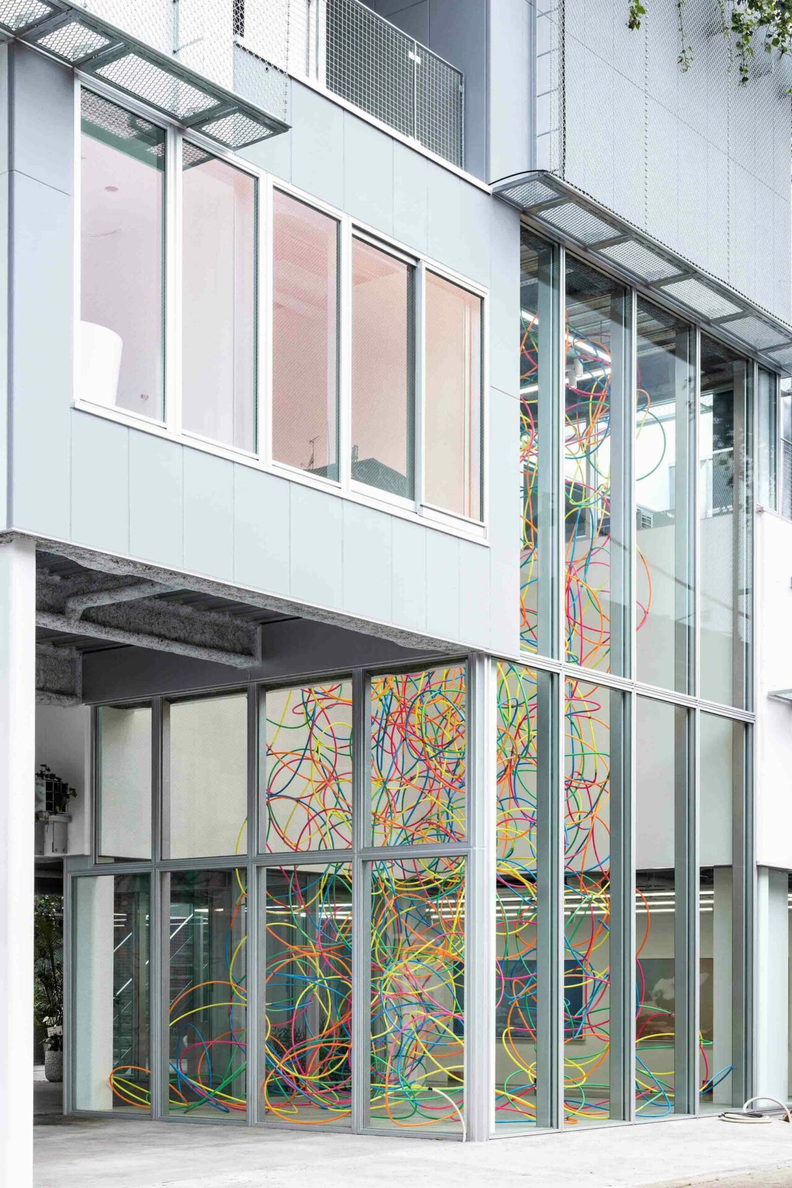
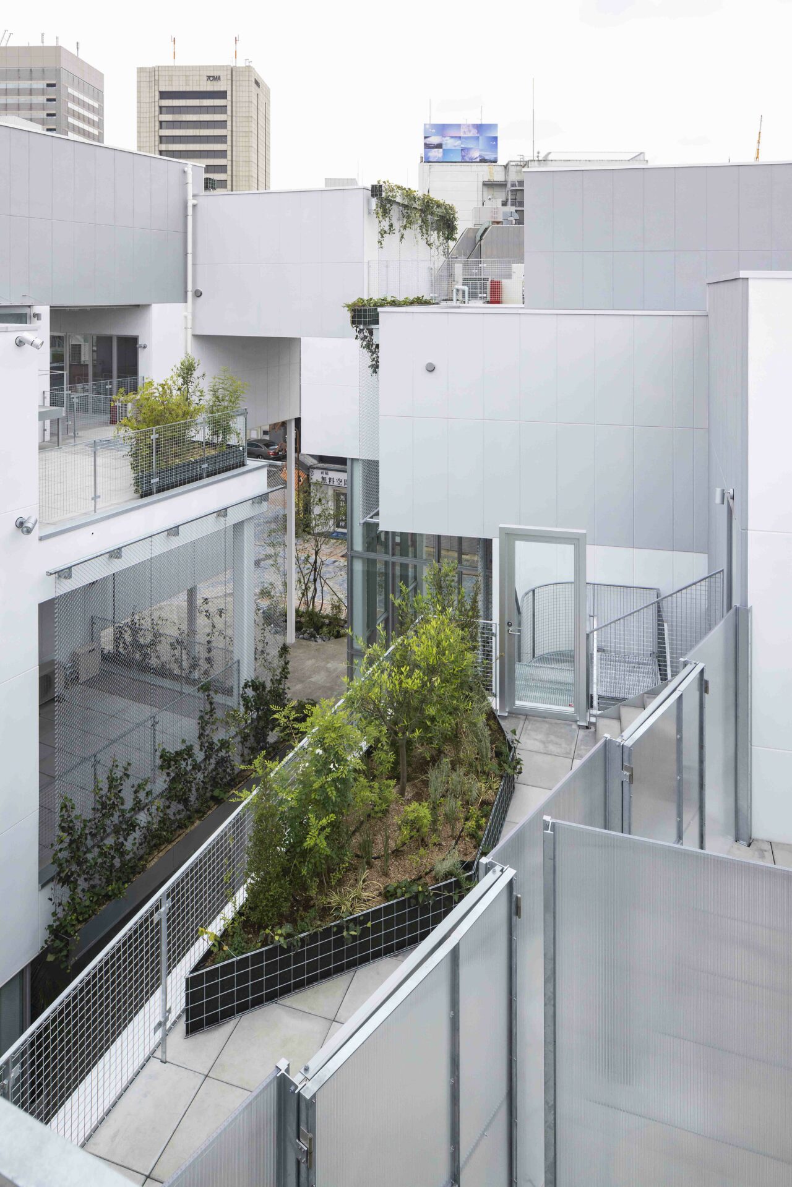
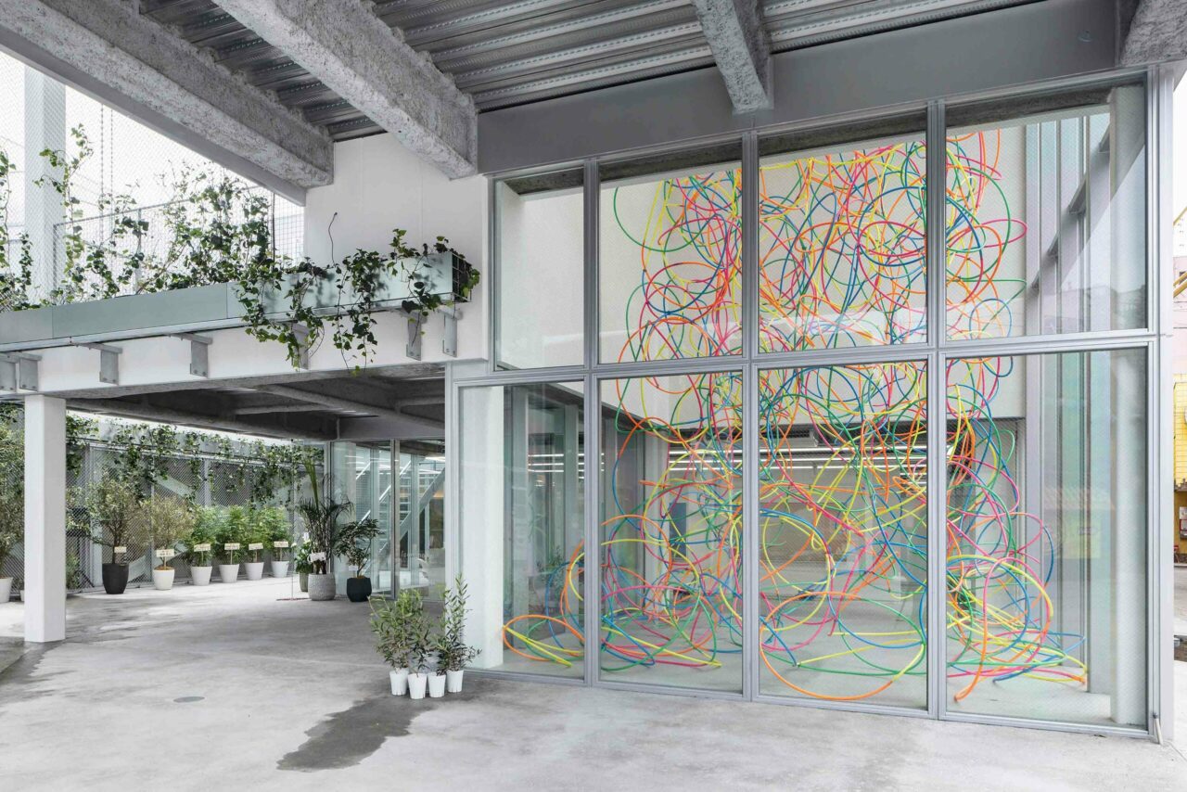
MAEBASHI GALLERIA
5-9-1 Chiyodamachi,
Maebashi, Gunma, Japan
For more design and travel destinations in Japan, click here.
#champ_japan


