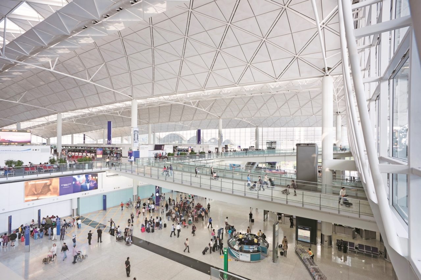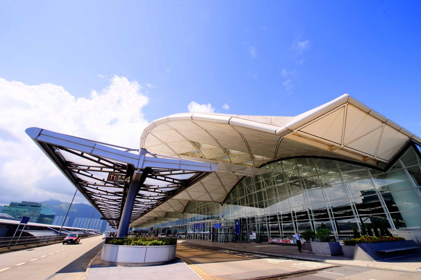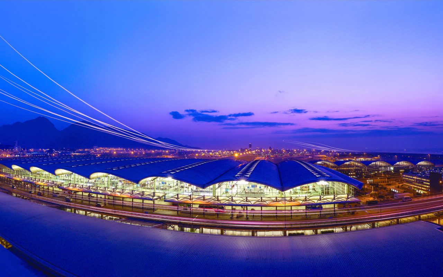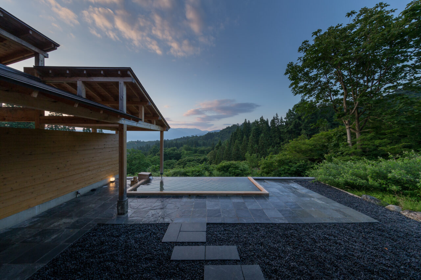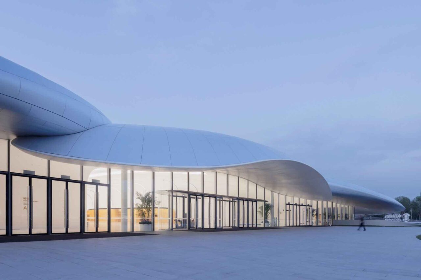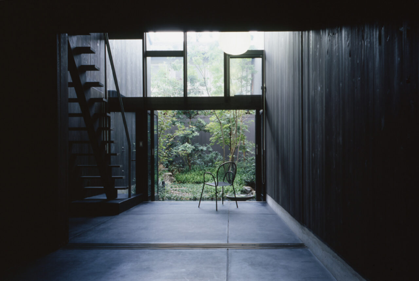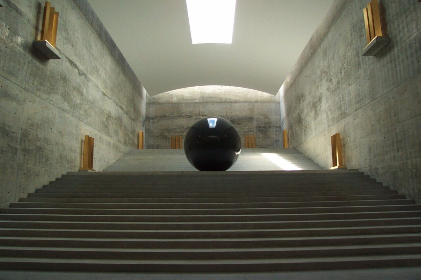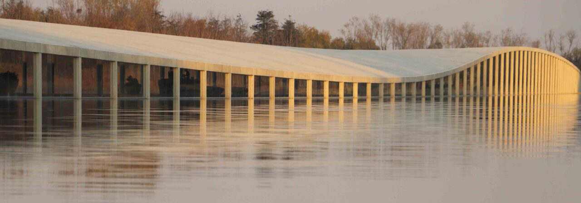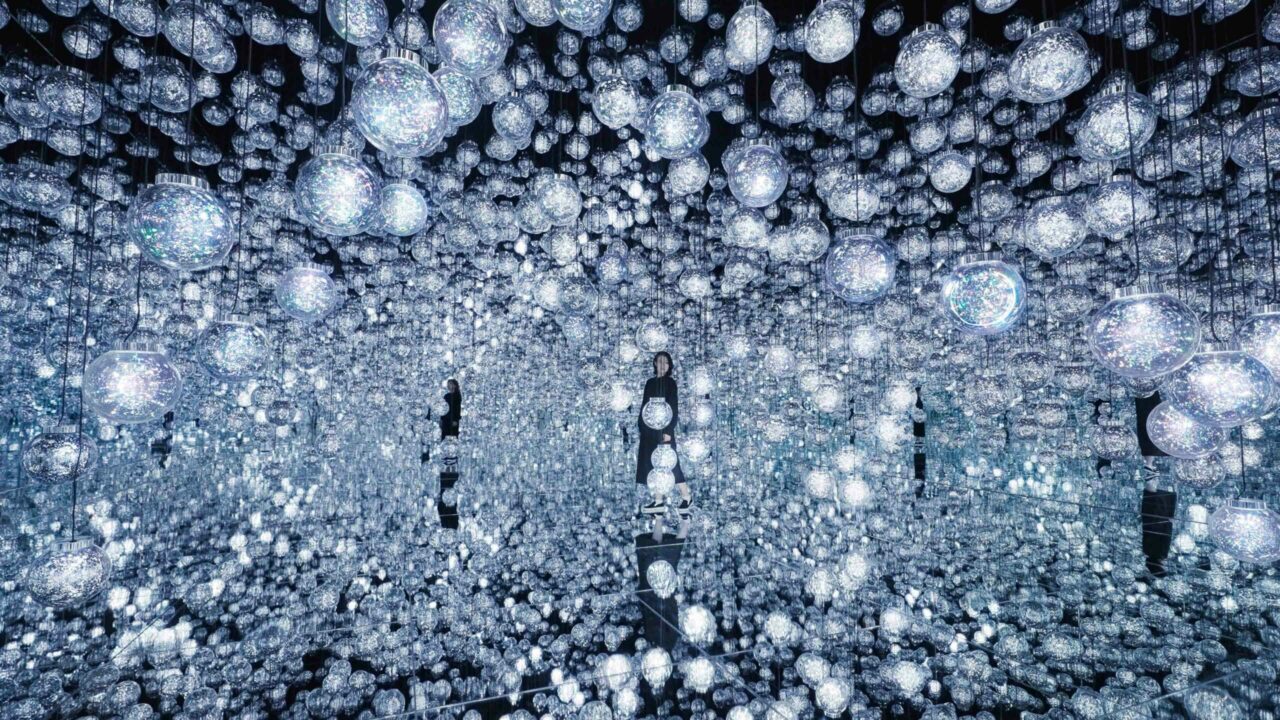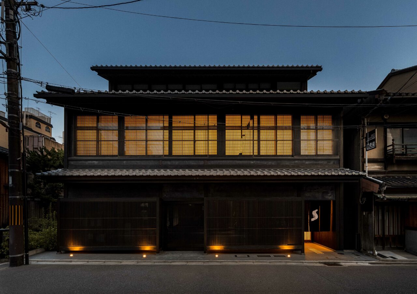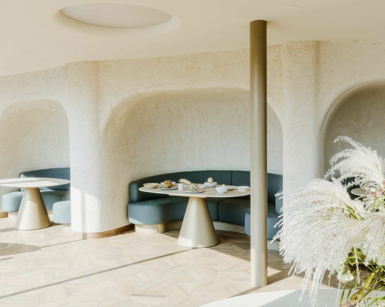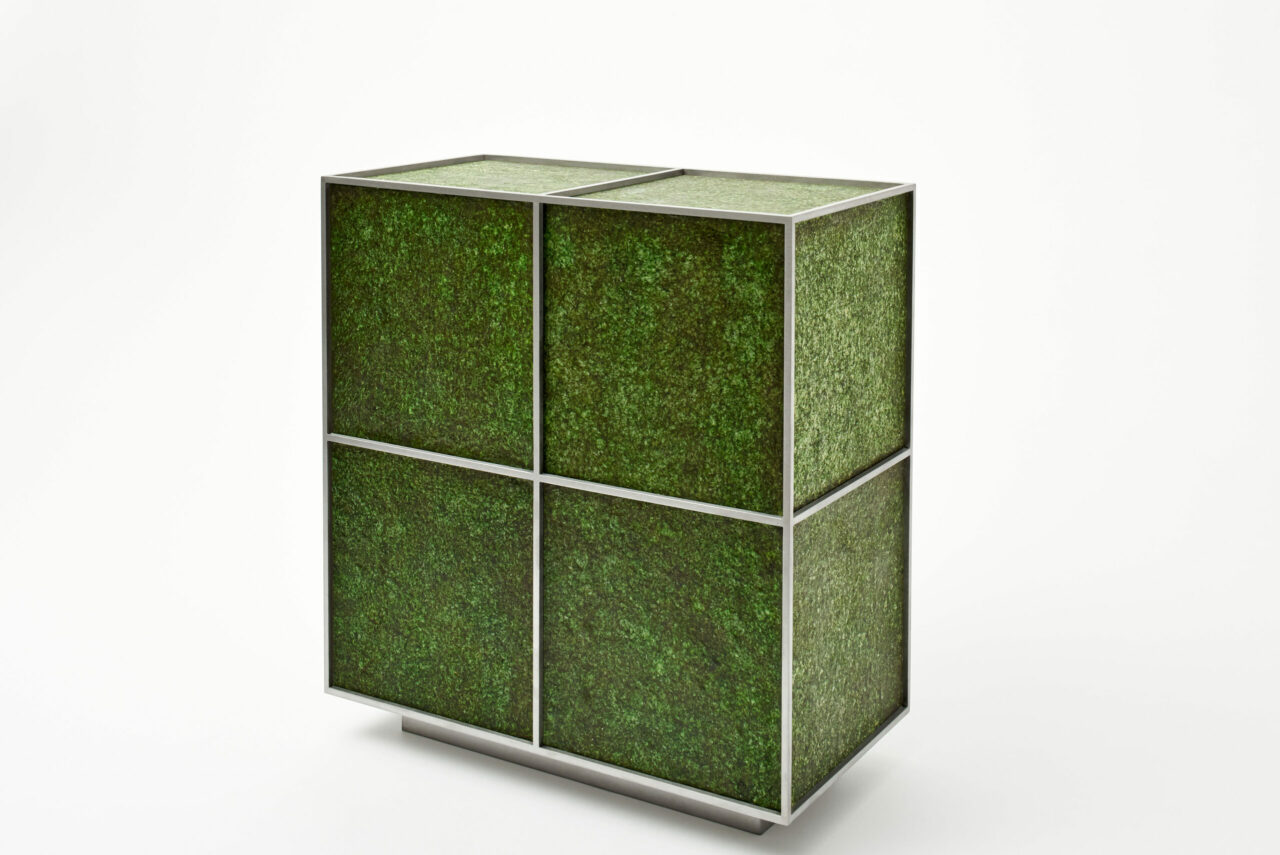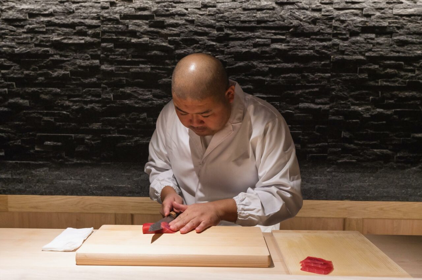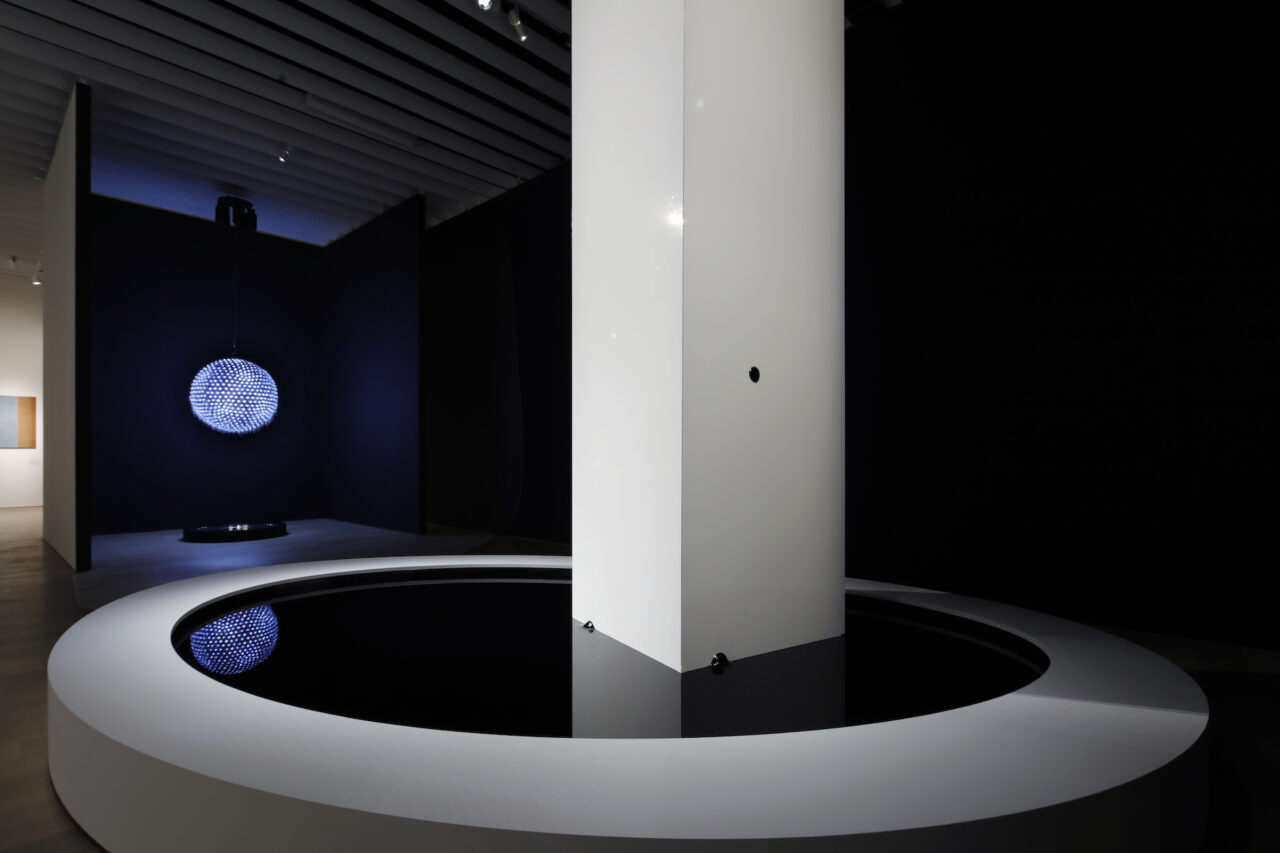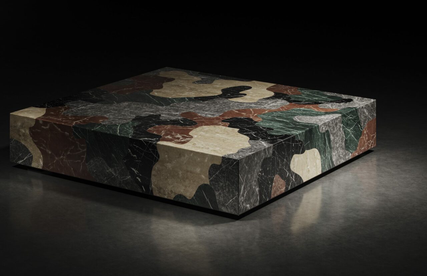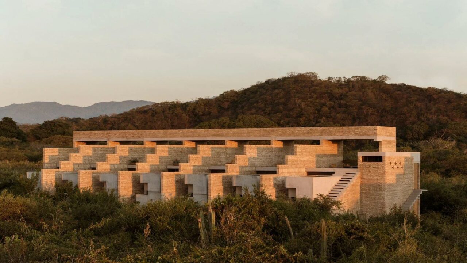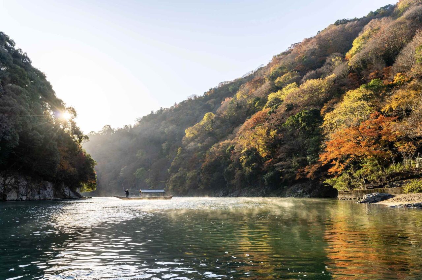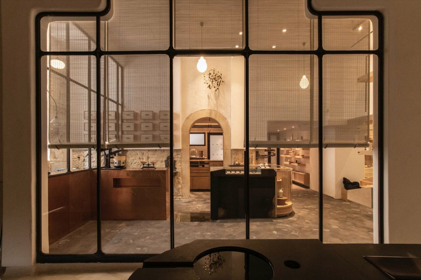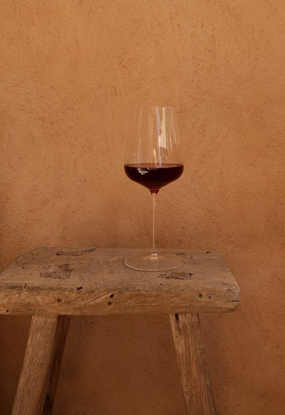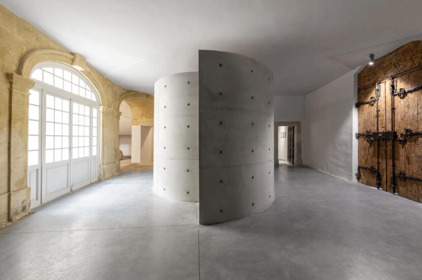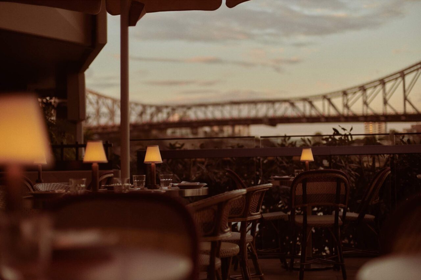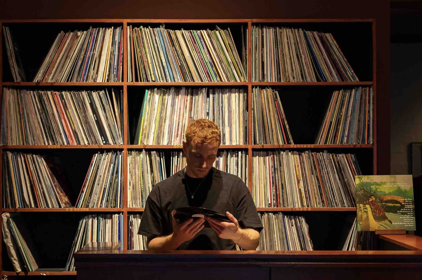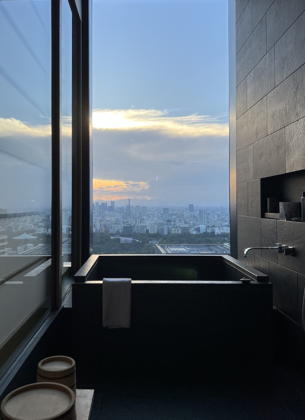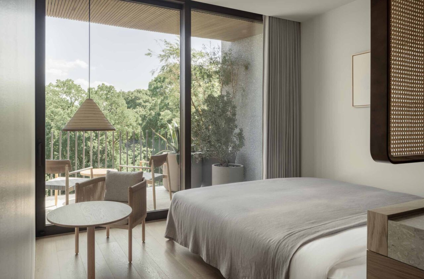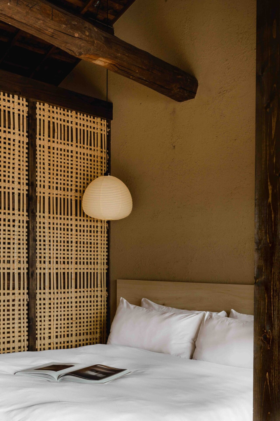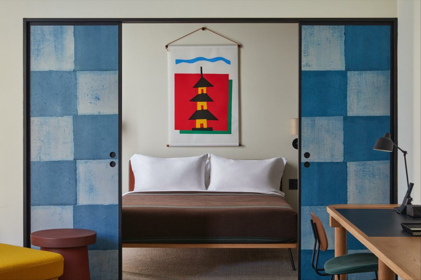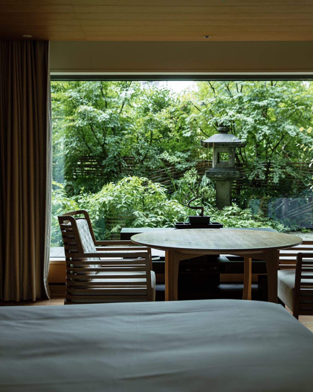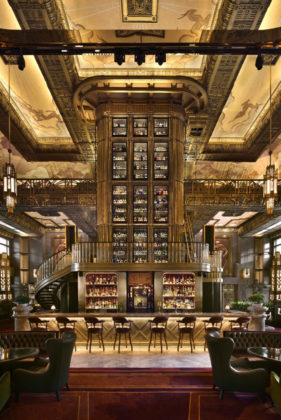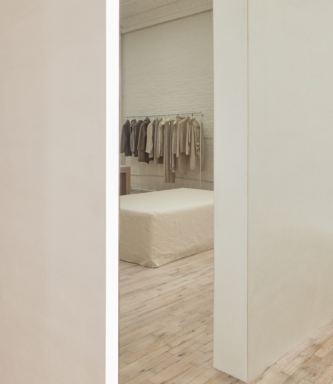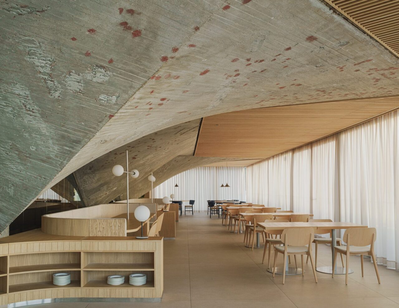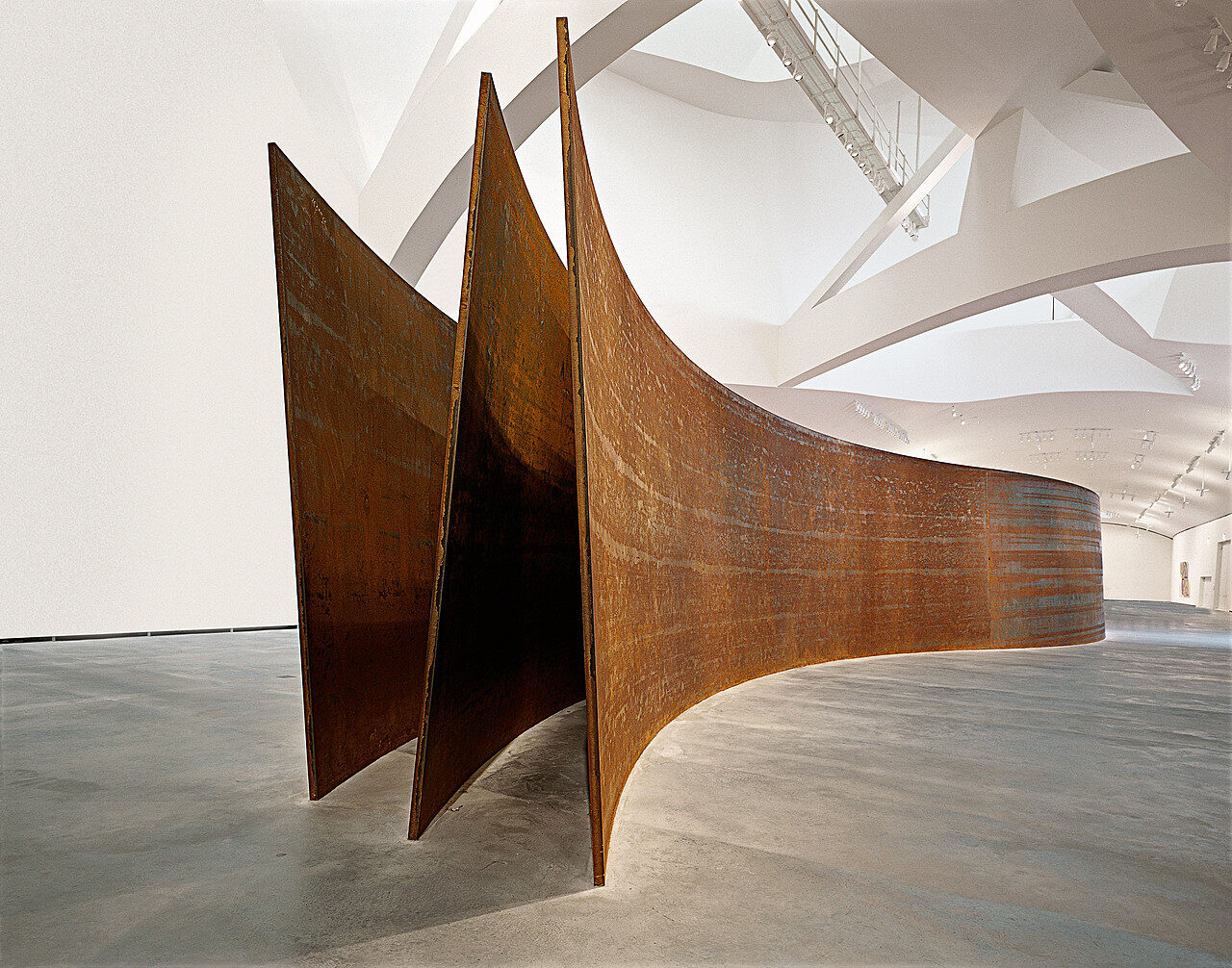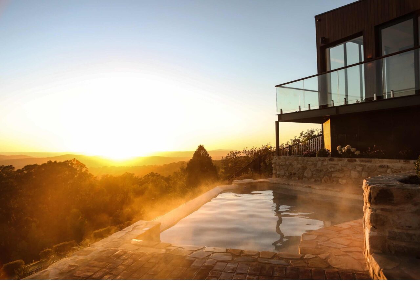Hong Kong International Airport
Twenty Years Later, The Foster & Partners-Designed Airport Still Remains A Leading Example of Design Innovation
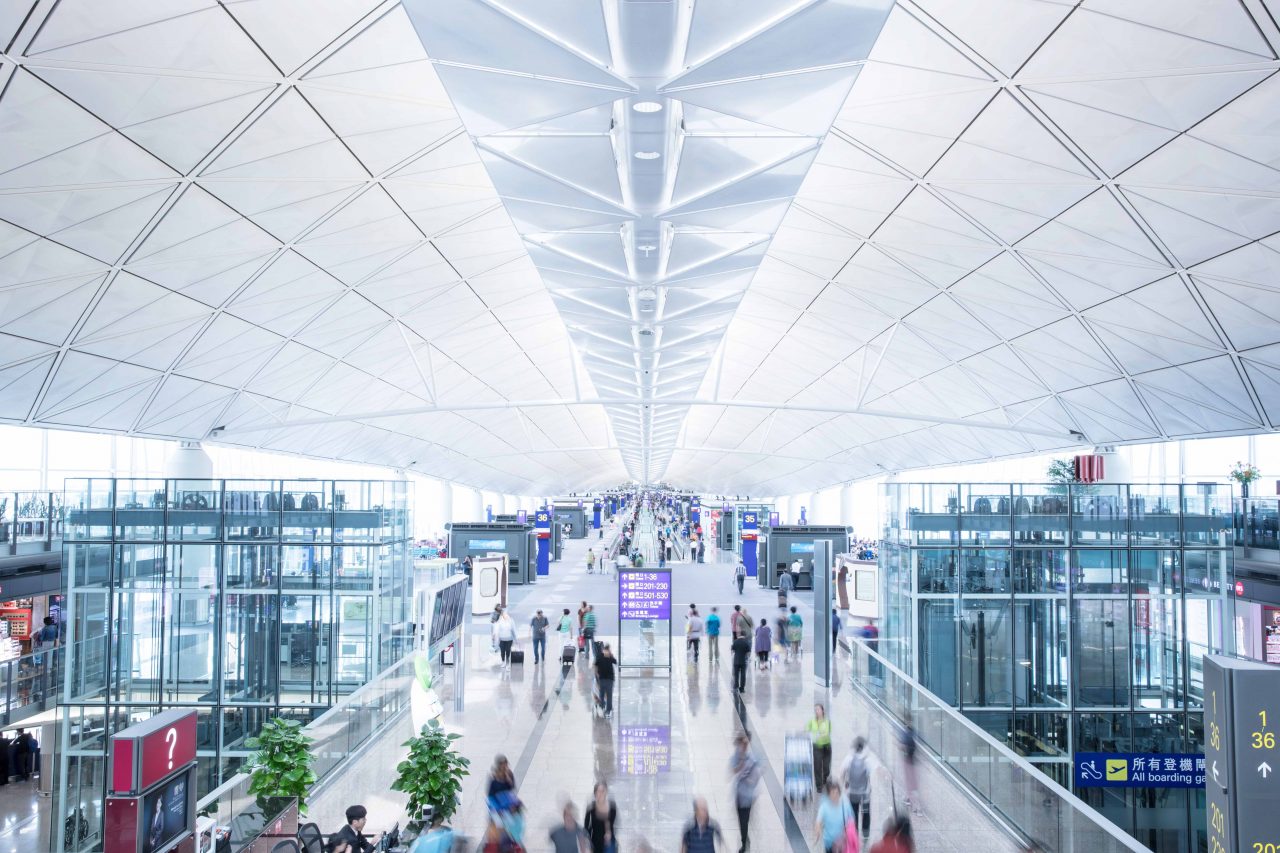
The ever-impressive Lord Norman Foster-designed Hong Kong International Airport, is hailed as one of the most innovative and ambitious engineering projects. And for good reason. From Foster & Partner‘s exceptionally-calculated passenger semiology to ARUP‘s innovative structural roof engineering, the building has claimed many firsts in design innovation.
The British architectural firm designed the Terminal 1 airport and midfield concourse at Hong Kong International Airport in 1998, and now twenty years later, remains as innovative in design today. Currently receiving over 55 million passengers per year (with an anticipated capacity of 80 million passengers by 2040) in the 1.2km-long building, the space has accommodated for the growth of passengers in it’s modular design that is flexible for expansions and building additions.
As a light-filled curved space, it is supported by concrete pillars and a lightweight roof canopy comprised of a 3D metal frame with a thickness of 36 metres. The 14,000ft steel shell roof, engineered by ARUP, features parallel circular section vaults based on a diagonal grid and was designed to accommodate both welded and bolted connections. The wishbone-bearing connection between the roof and the wall can accommodate 150mm of movement in any direction, setting an industry standard.
Also commonly referred to as the Chek Lap Kok Airport, the Hong Kong International Airport is one of the world’s largest airports, and most notably built on the artificial islands Chek Lap Kok and Lam Chosa and located on the north coast of Lantau Island. Finding precedent in Kansai International Airport built in 1994 on the artificial Osaka Bay, designed by Renzo Piano, the HKIA airport’s first building phase complete in 1998 and welcomed it’s first successful Cathay Pacific flight landing on July 6 of the same year. HKIA’s lead architect Norman Foster was equally impressed with the feat; “I still find the scale of the project and boldness of the [Hong Kong] government’s vision remarkable – it was one of the most ambitious construction projects of modern times.”
It’s hard to believe that the site of Hong Kong International Airport (HKIA) was once a 12m high mountainous island, reduced to a six-metre-high plateau. With Foster & Partners aim to increase better orientation for passengers moving throughout the airport, the building achieves an effortless navigation, both in it’s clearly-designed signage to the directional flow of transitional gates, lounges and public rest areas.
