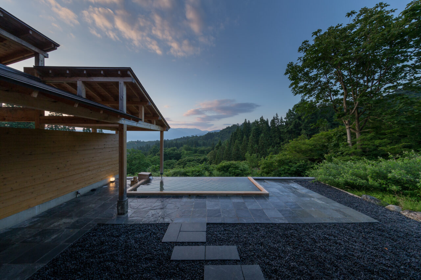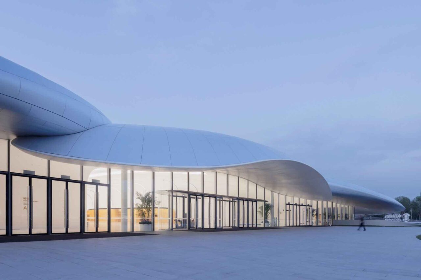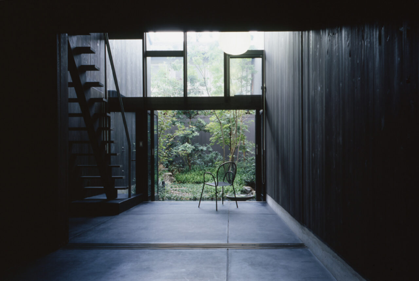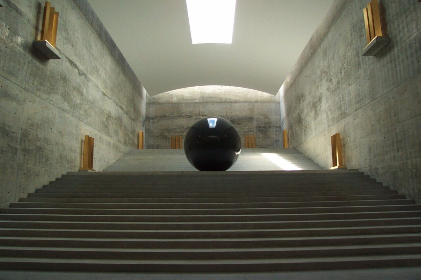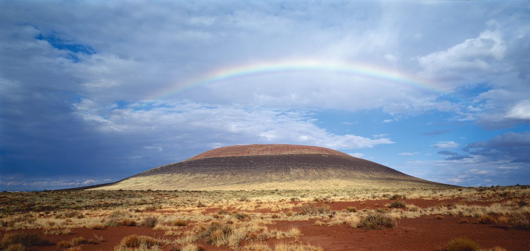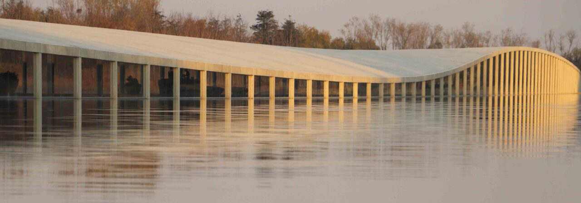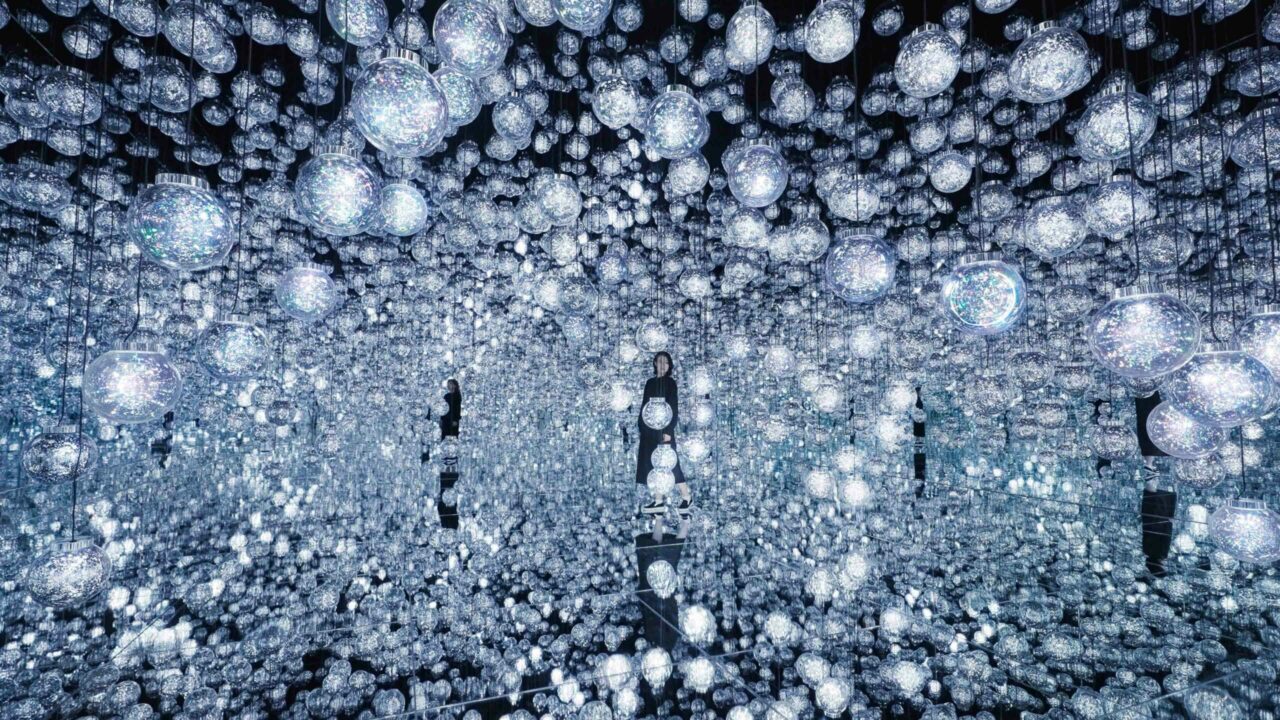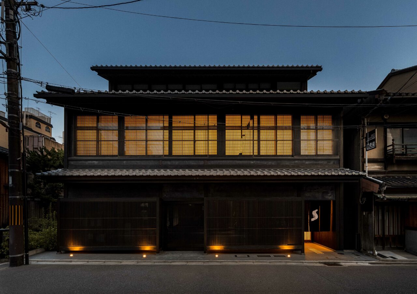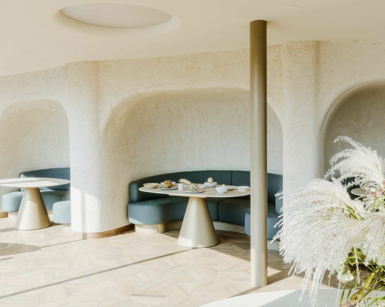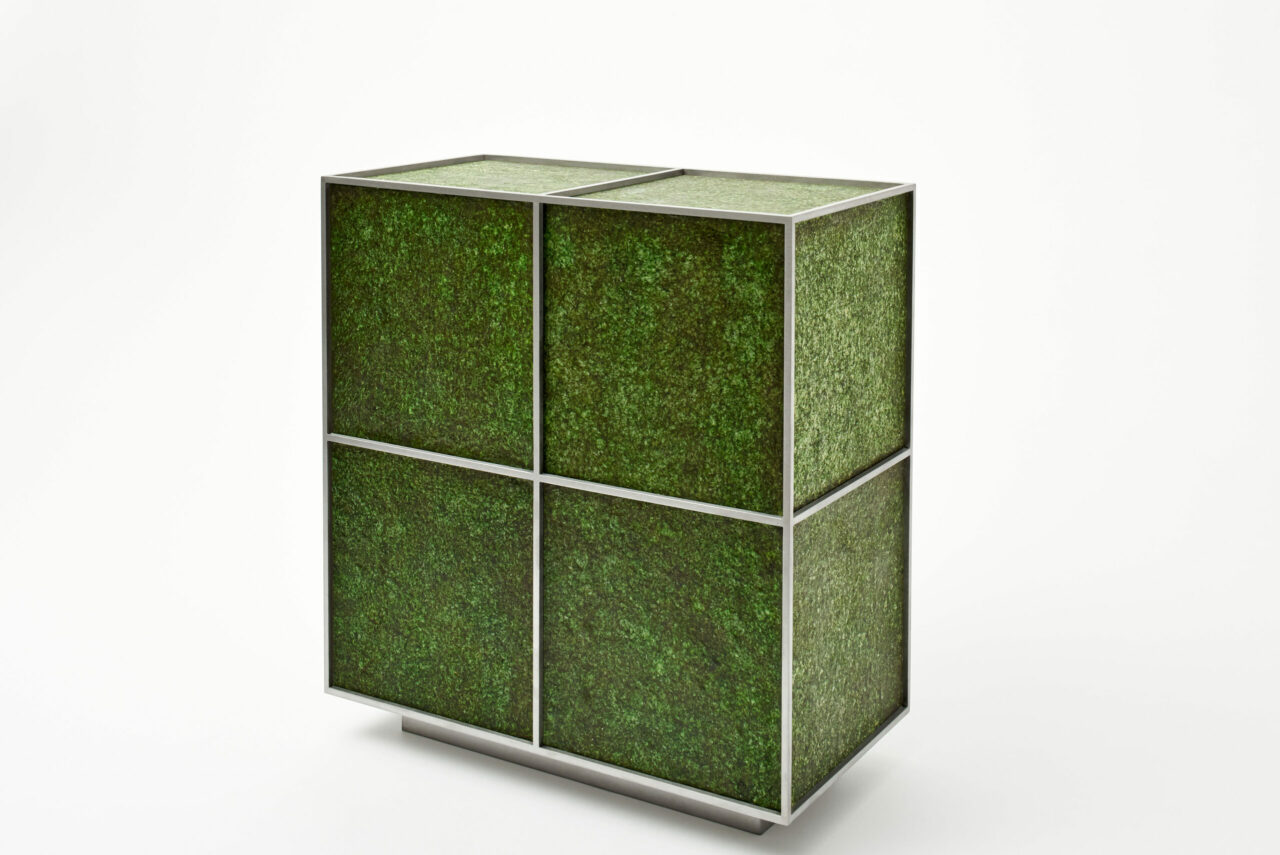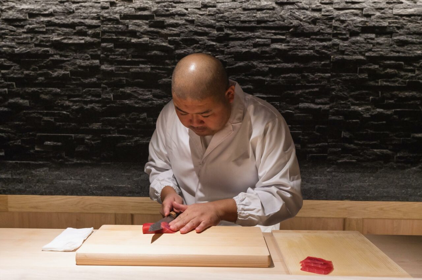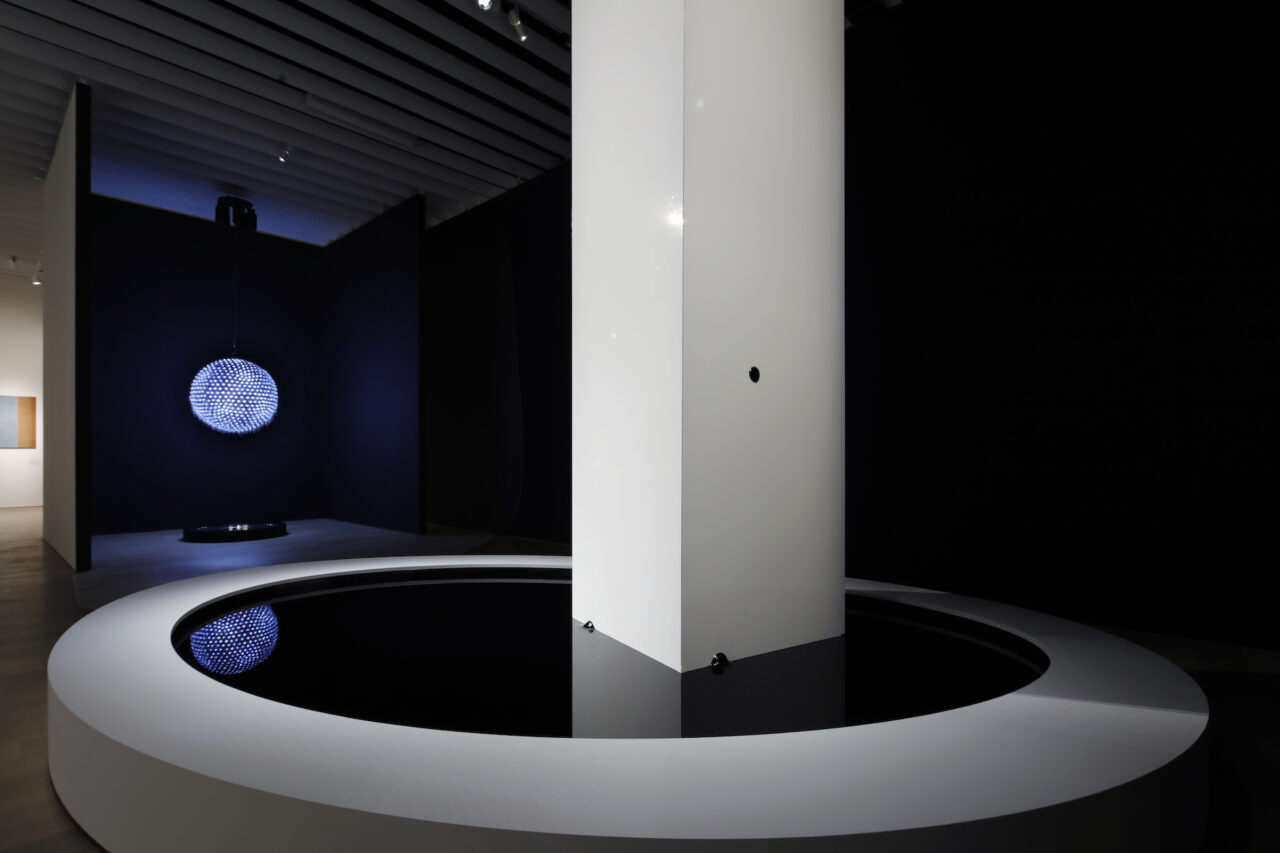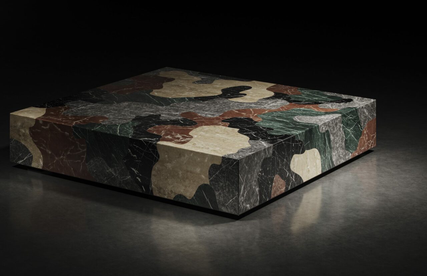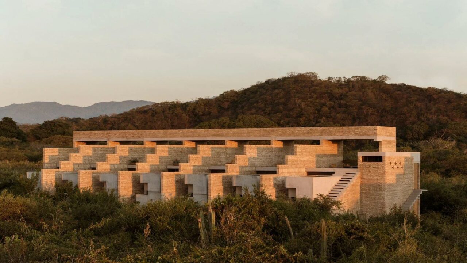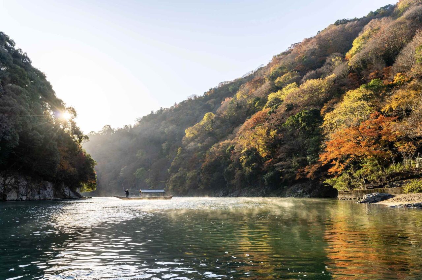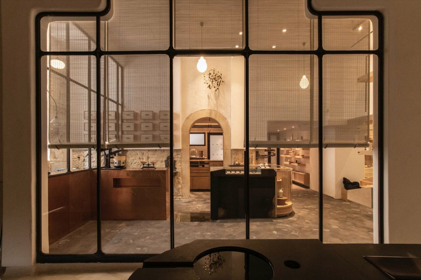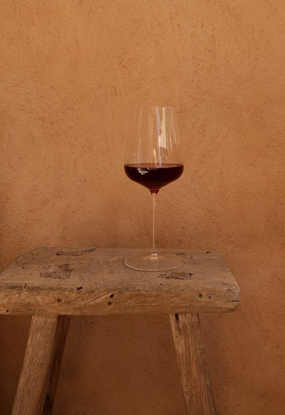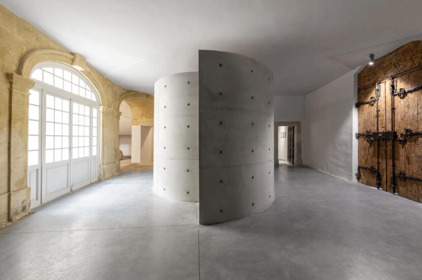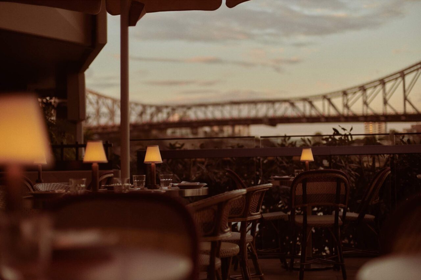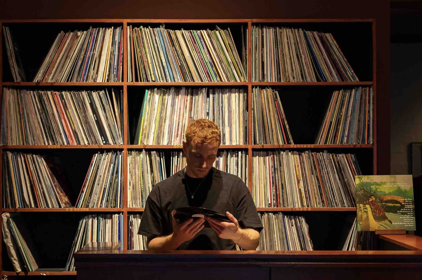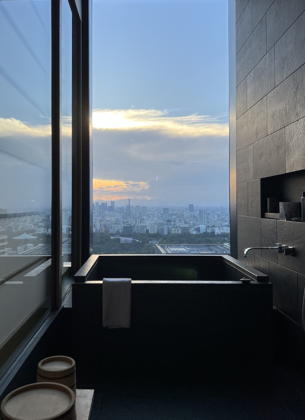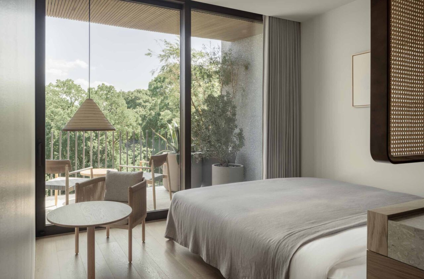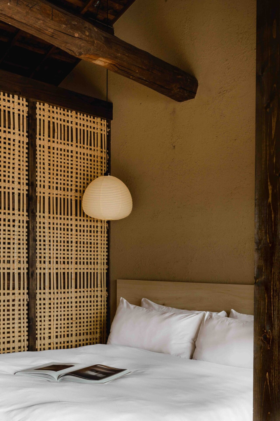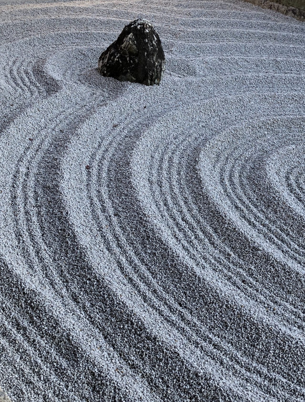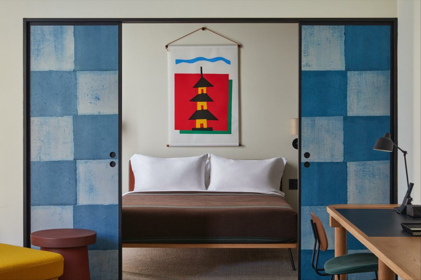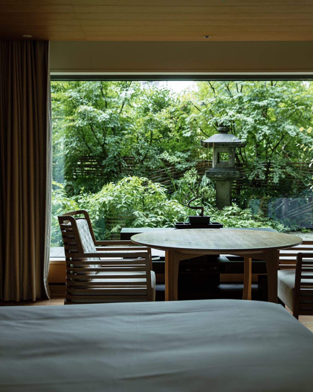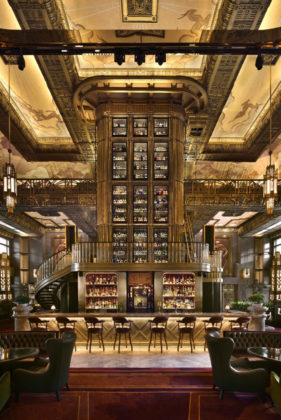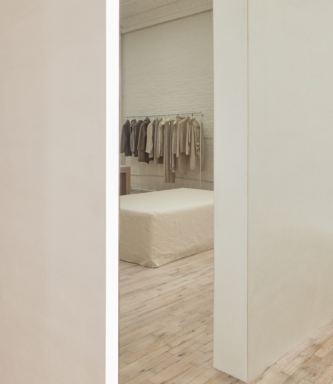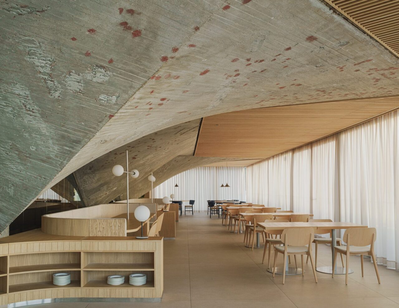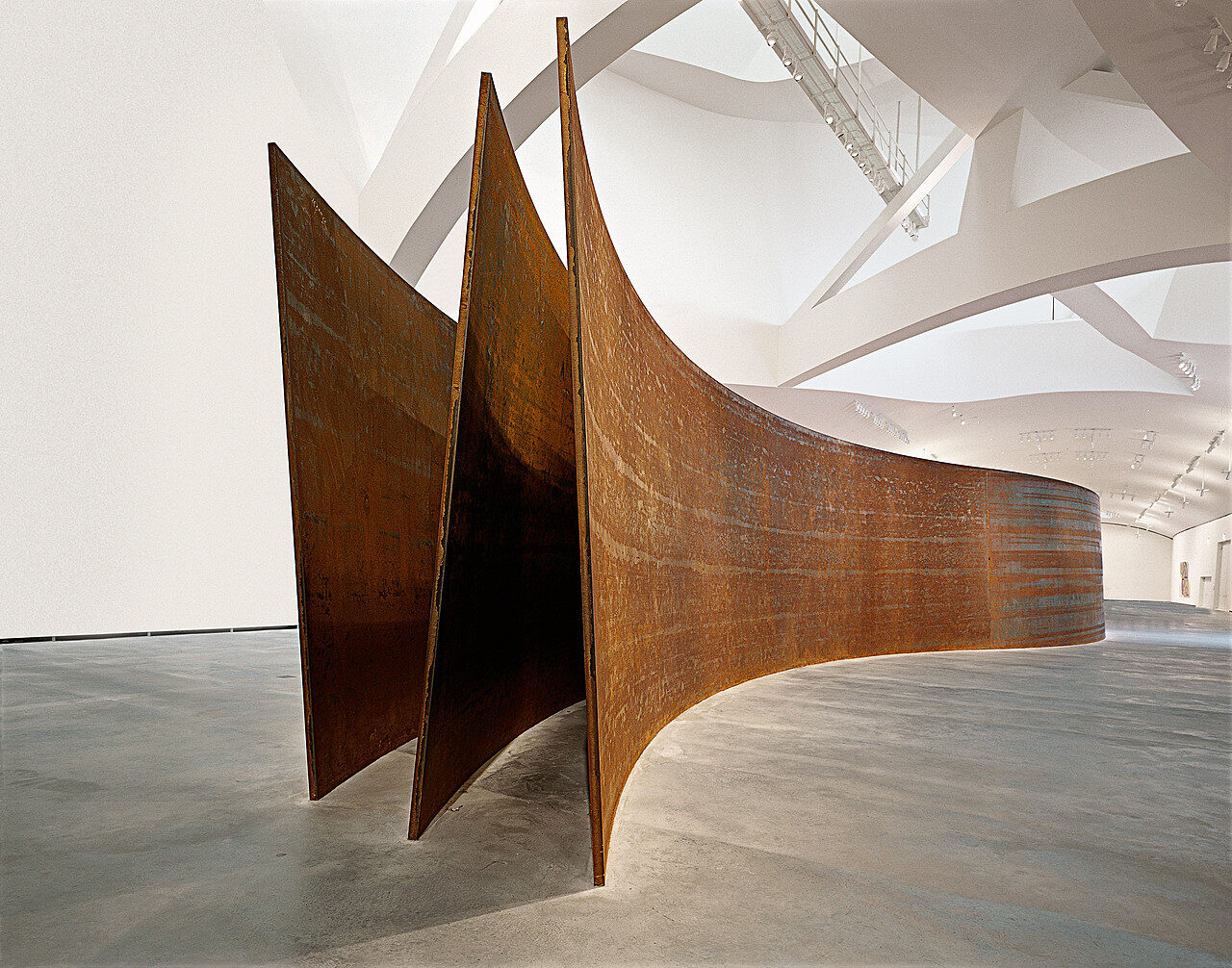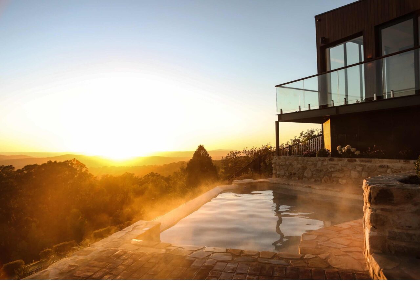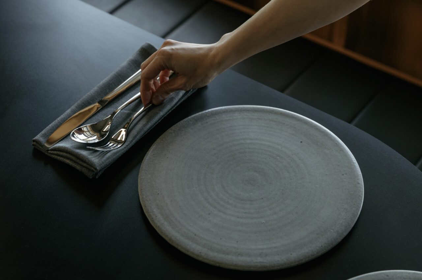Kyoto City Kyocera Museum of Art
Architect Jun Aoki Speaks With Champ Editor Joanna Kawecki On His Recent Renovation Of Kyoto's Most Historic Art Museum
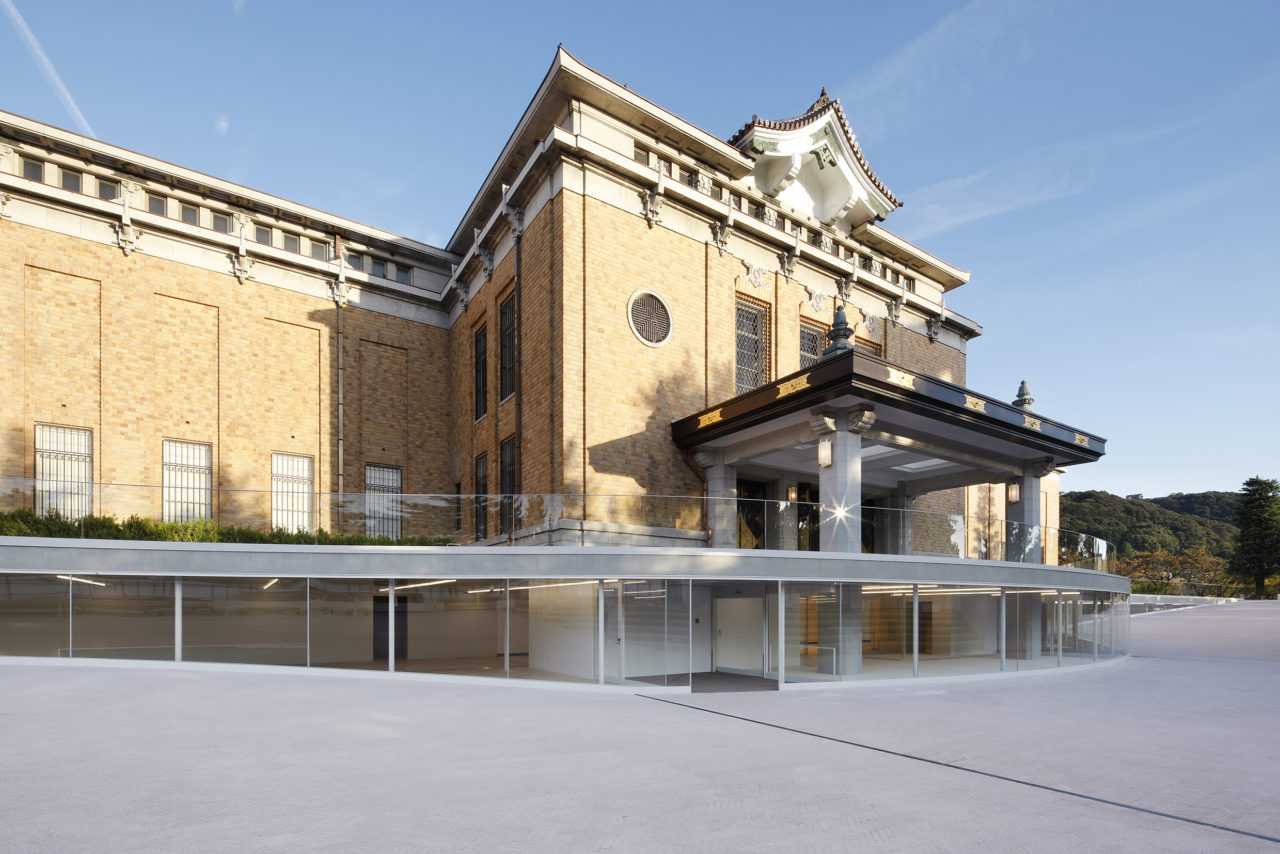
With Kyoto slowly transforming into a key hub of contemporary art and culture in Japan, one of the city’s oldest art museums has been renewed with a modern design that champions the site heritage whilst looking to relevance for the future.
Architect Jun Aoki has led the renewal of the 90-year-old Kyoto City Kyocera Museum of Art, creating a striking new glass ribbon entrance and reconfiguring interior spaces and navigation. In addition, a new annex building showcasing contemporary works and a public rooftop has been unveiled alongside the site’s existing Japanese garden, now seen with brand new value.
Formerly a starkly dominant building built in the teikan Imperial Crown architectural style originally designed by Kenjiro Maeda in 1933, the museum broke ground with its West meet East design. At the time, architect Maeda achieved a pivotal museum building in “a basic Japonica style of architecture around the entire periphery”. During the war, the museum survived direct air raids to Japan in 1944, and in it’s 90-year history was one of the country’s key cultural points, hosting a number of renowned exhibitions such as Venus de Milo (1964), Tutankhamun (1965) which would attract over one million visitors. Now after almost a century, the building sees its first ever renovation.
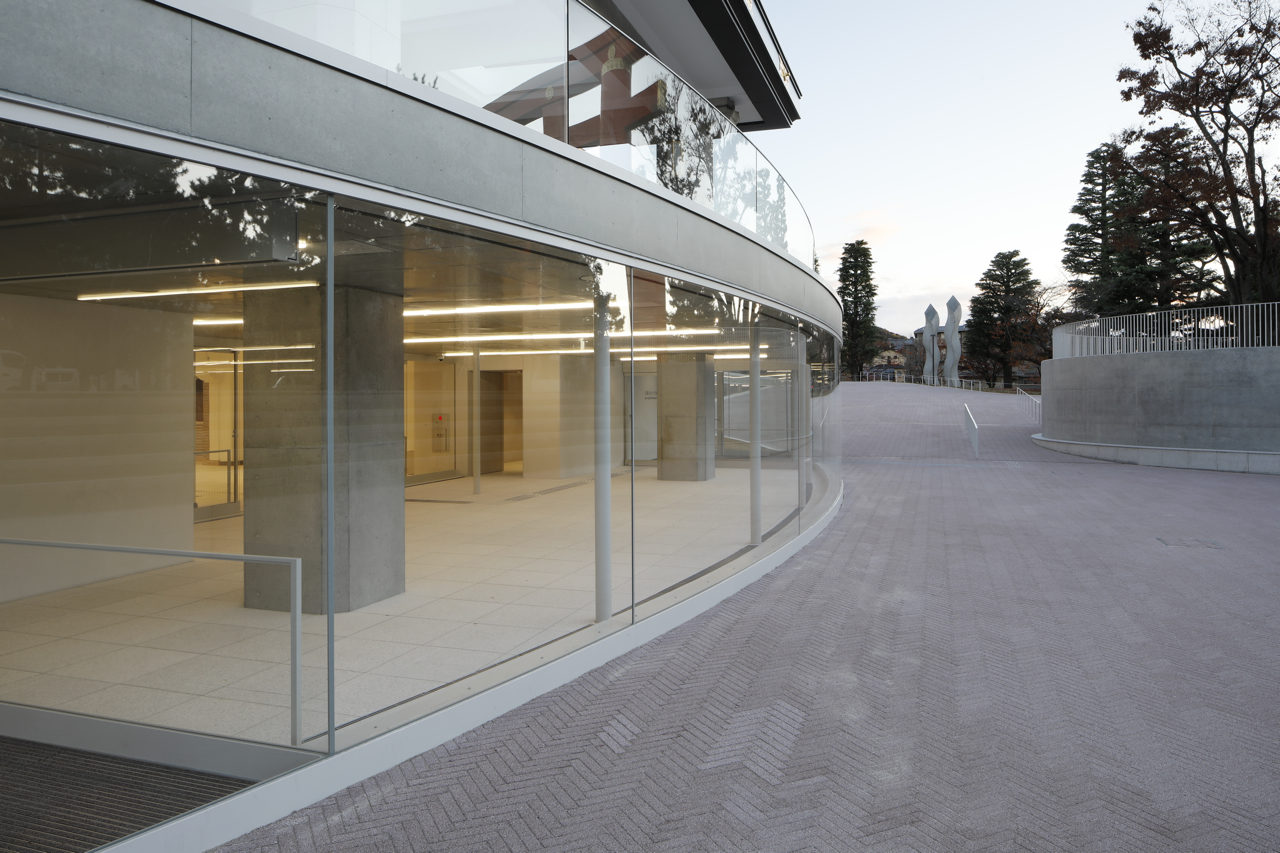
In 2014, renowned Japanese architect Jun Aoki & Associates and Kyoto-born architect Tezzo Nishizawa Architects were selected from nineteen competition applicants for the re-design. The key question remained, how can a historical building remain relevant for the future? In a transformative renewal, the architects added various layers to the existing and created a depth that sees marriage of modern and historical elements. By presenting the extraordinary heritage building, a capture in time has been preserved and elevated. The buildings history paired with contemporary lightness and an alternate interior navigation and continuity provides a whole new experience for public visitors and museum guests alike.
Whilst the museum programming will determine its contemporary relevance, the design certainly captures a significant new era. The building continues to maintain its heritage and glory since its founding, with original ticket booths and beautifully-worn tiled flooring remaining on the second floor former entrance. The museum balances a sense of transportation back in time, yet with a modern feel where Aoki’s renovation has created an open, and fluid space. In the main central hall the original wooden floors were preserved, reworking the timber into new parquetry.
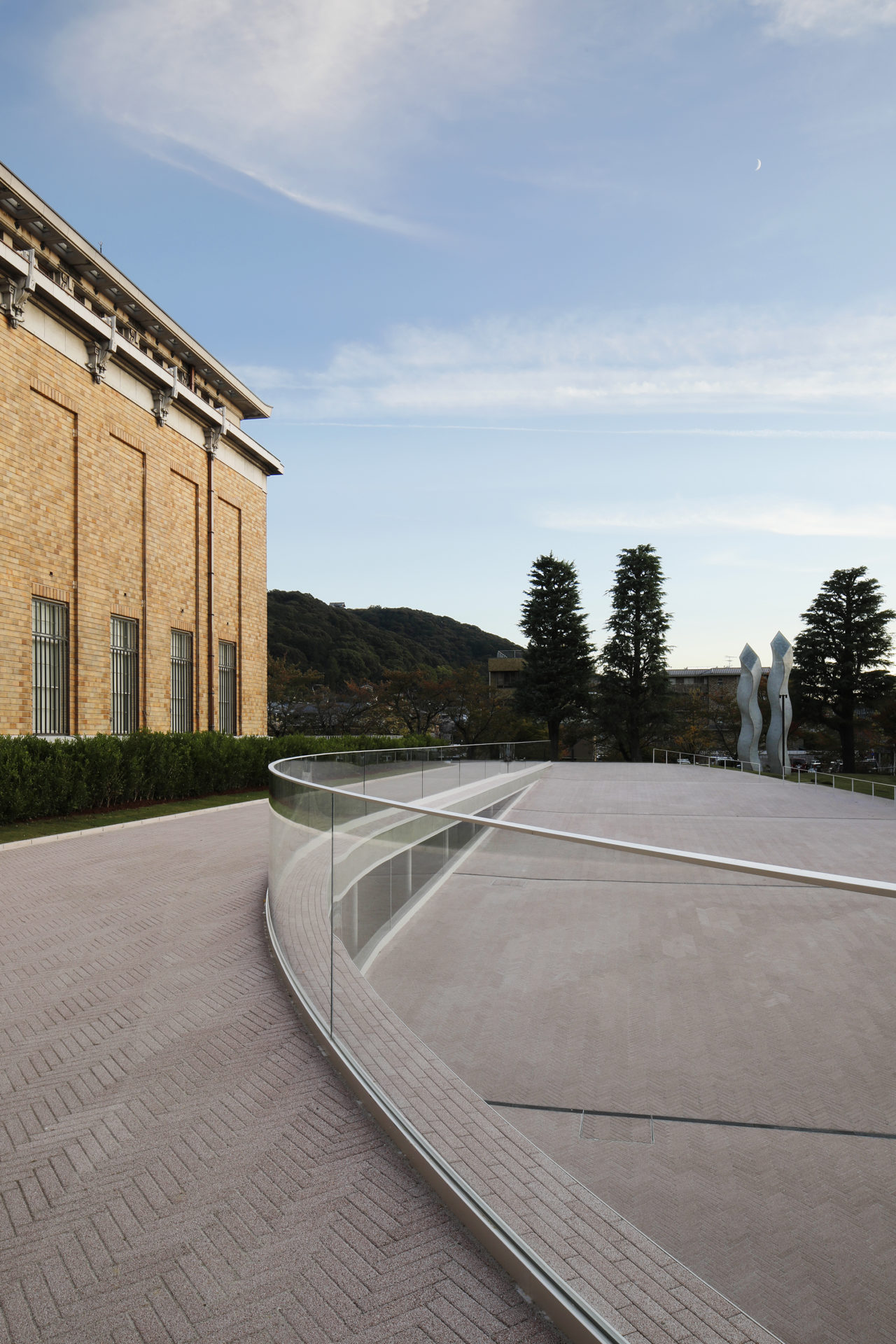
Ala Champ Editor Joanna Kawecki speaks with the renewal’s leading architect Jun Aoki, who has also been appointed Museum Director. Aoki notes his approach on the respectfully-minimalist yet powerful transformation for the century-old historic art museum, and being inspired by other cultural renewal sites for the project such as Tate Modern, Dia Beacon and the Palais de Tokyo.
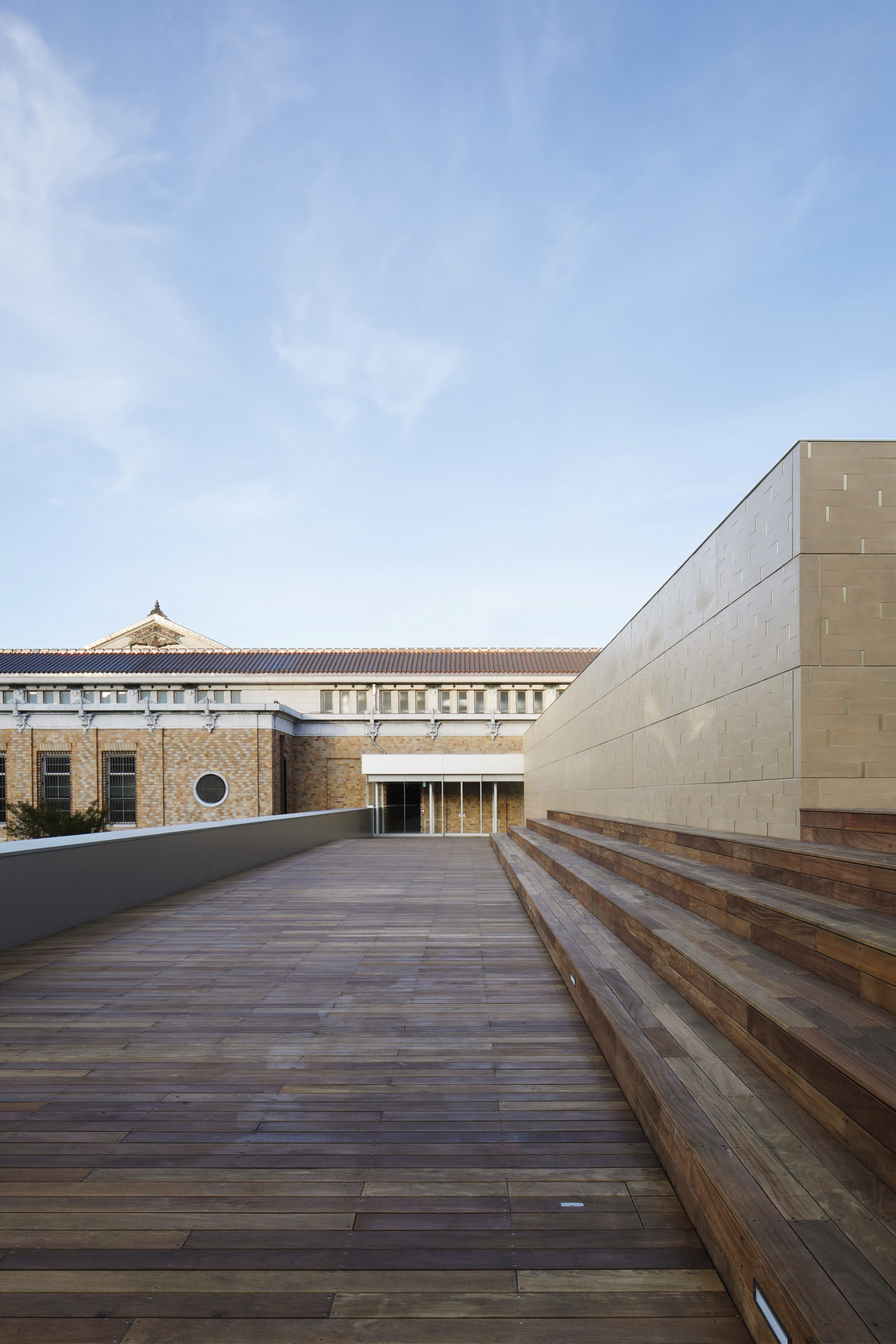
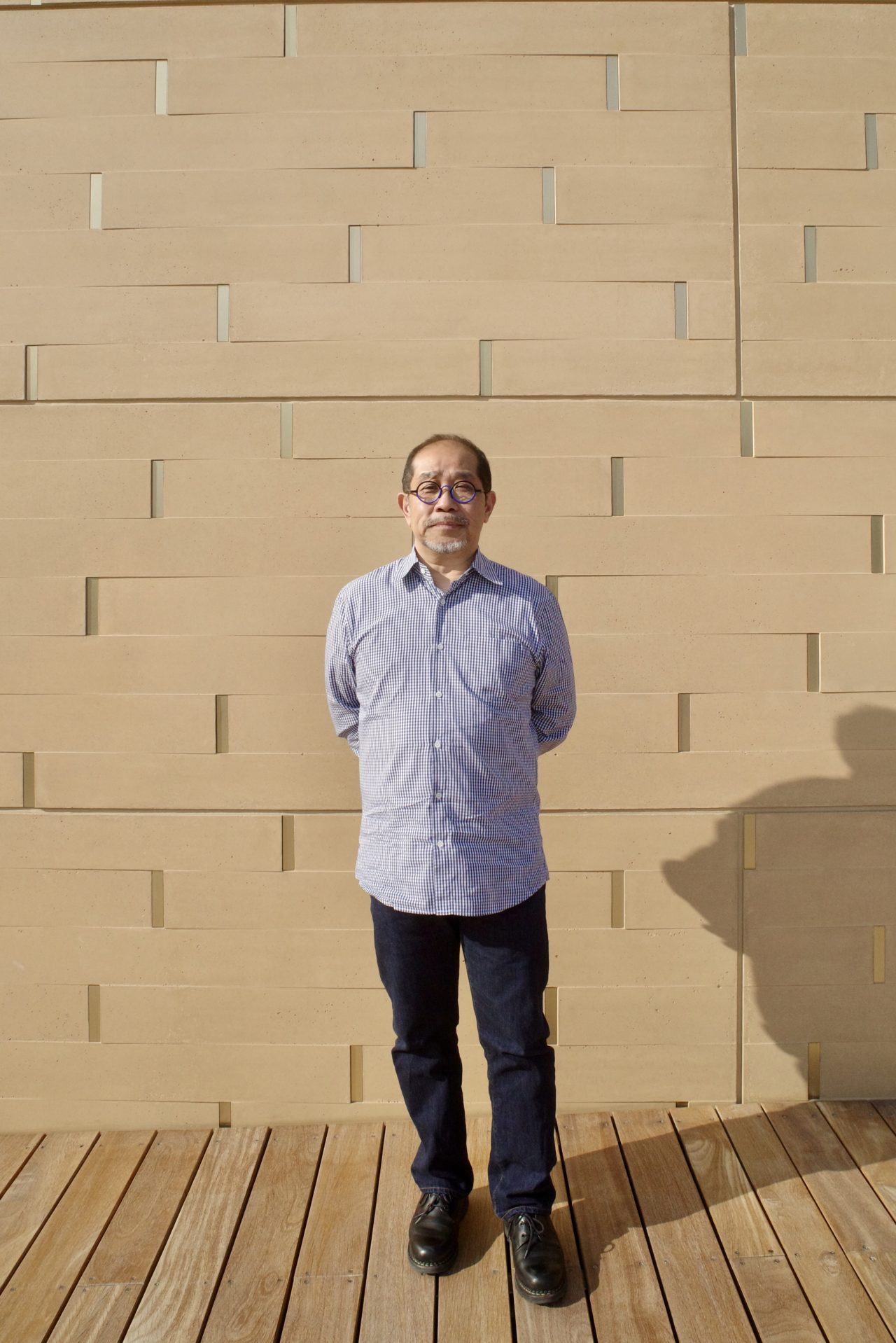
What was one of the defining additions in the renewal design for you?
The glass ribbon idea is a key addition to this old building. It acts as the entrance to the lobby with a cafe, museum shop, cloak space, and public, entrance space. The front plaza is very delicate treatment of the slope angles. I feel it’s become a new, comfortable space where I saw already yesterday people having lunch on the stair steps, which we are very happy about.
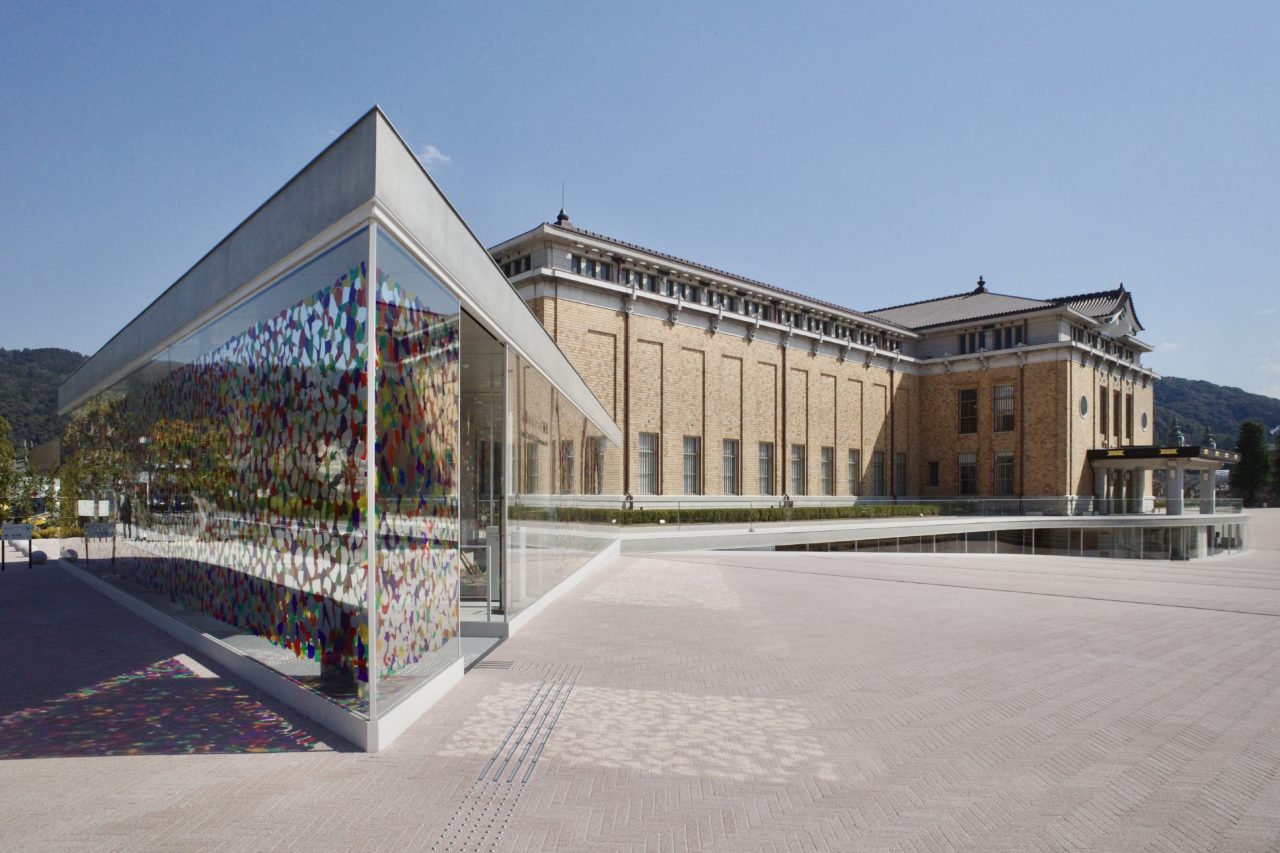
You’ve mentioned the original navigation of the building was admittedly chaotic with an abundance of unnecessary entrances, to which you consolidated down to two key openings.
Yes, in this building the scheme is very simple: it has two square galleries with a ground floor and second floor, and the planning is almost the same. In the original plan there were four entrances from all sides – the west, east, north and south. By consolidating the former entrances down only to two opening points, the west entrance facing the main street allowed for new attract foot traffic, whilst the back west entrance would anticipate visitors from the neighbouring Kyoto Zoo, via the museum’s Japanese garden.
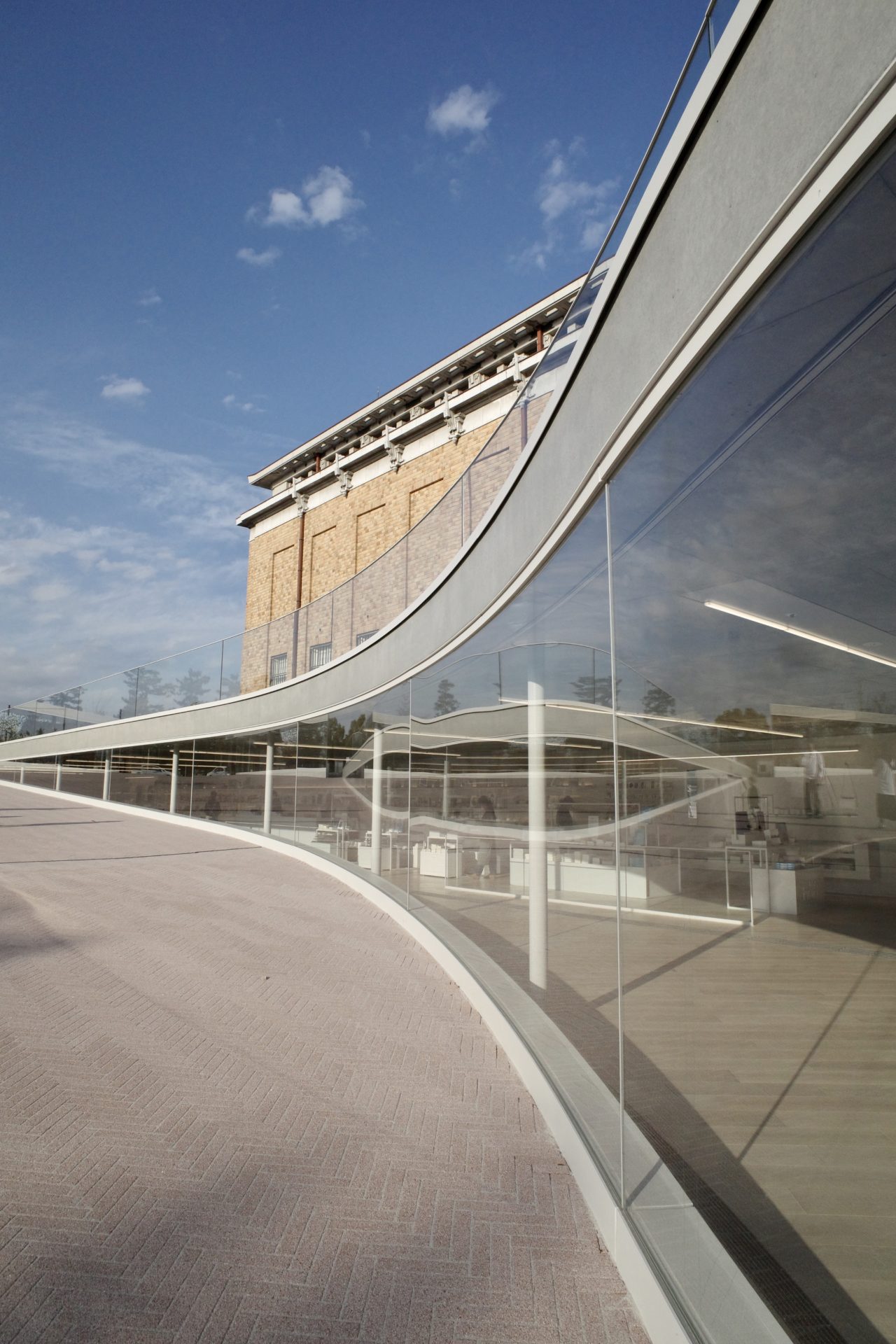
The new annex building colour and form compliments the original museum’s brick facade.
Yes, the facade of the new annex building is not stone or ceramic, but GFRC (glass fibre reinforced concrete). I had previously used this material at Louis Vuitton Ginza Namiki, which allows a texture similar to limestone or natural stone. In this time we used the same technique with GFRC panel, but in a different way, and it is not transparent or translucent, it has stainless steel small panels and holds a champagne gold colour, reflecting the surrounding light to make a gold or dark feeling dependent on time of date. Dependent on the time of day, it can change from each angle.
So the suitability of the material was in fact due to former use and experimentation during the Louis Vuitton Ginza Namiki design…
The fact that we we could make a new and rich texture on the surface was really dependent on our experimentation at Louis Vuitton. To create the annex building, we replicated the original buildings brick facade and used the same module of the tiles for the new building. You can see this building in the distance and feel it’s almost same colour and see its similarities.”
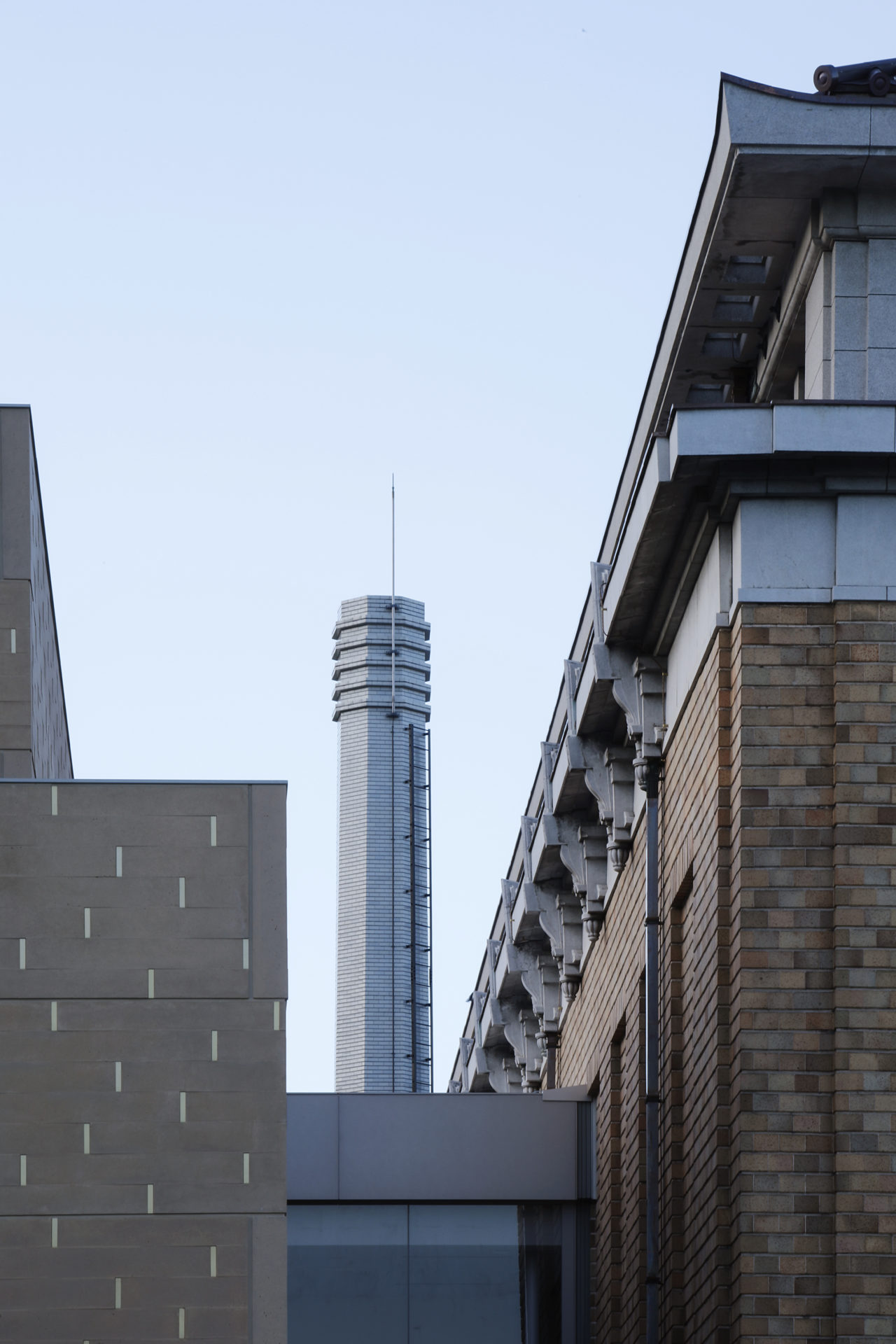
How did you approach ensuring the new design met current seismic regulations?
In the foundation, some columns were in the calculation but a little bit weak, so we pulled off the tiles and covered them by carbon fibre to make an additional reinforcement of the column, covered by more tiles making the renovation unrecognisable. We made further seismic reinforcement by filling un-utilised window panels found in the atrium courtyard space, with an additional steel structure.
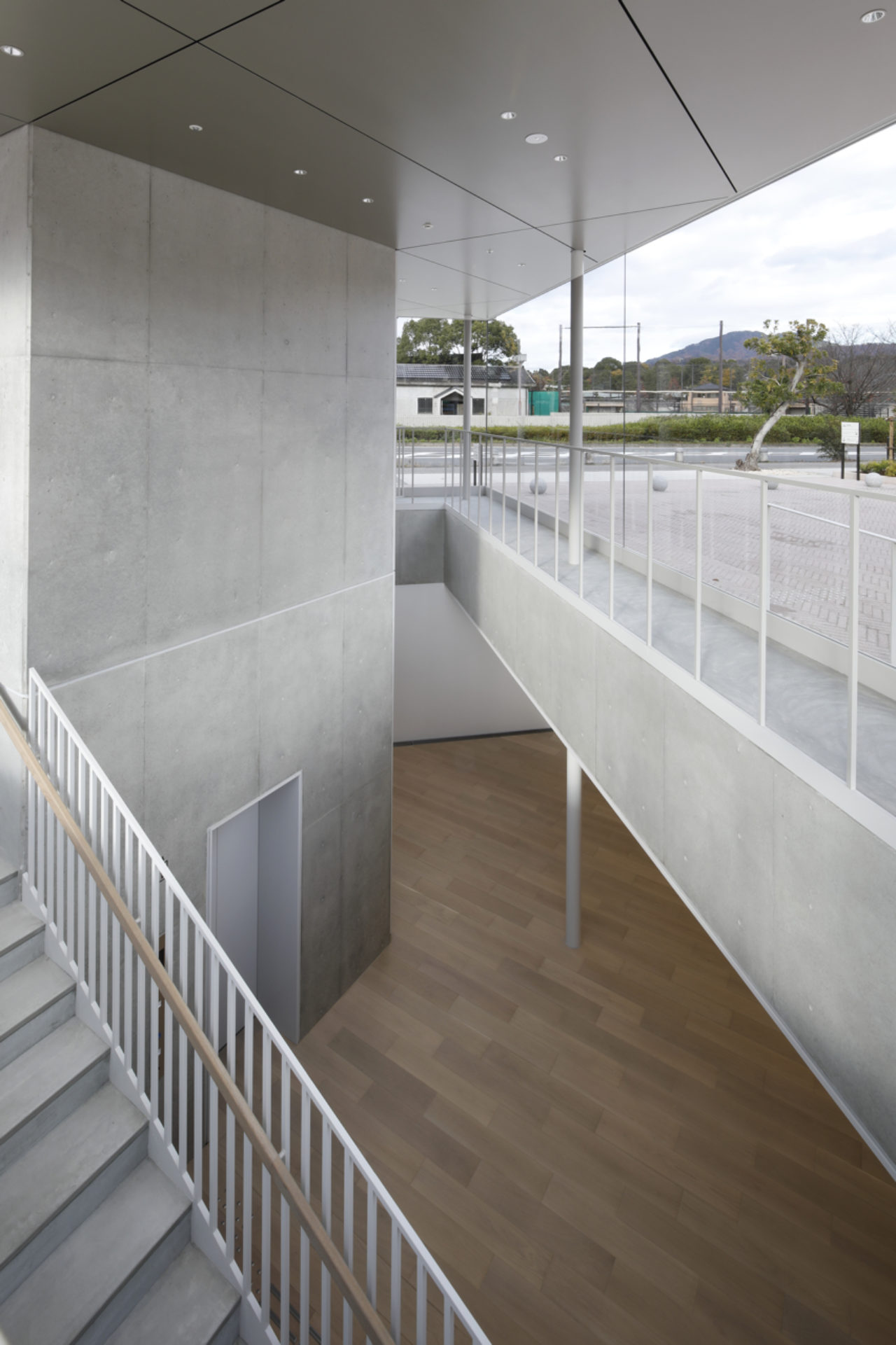
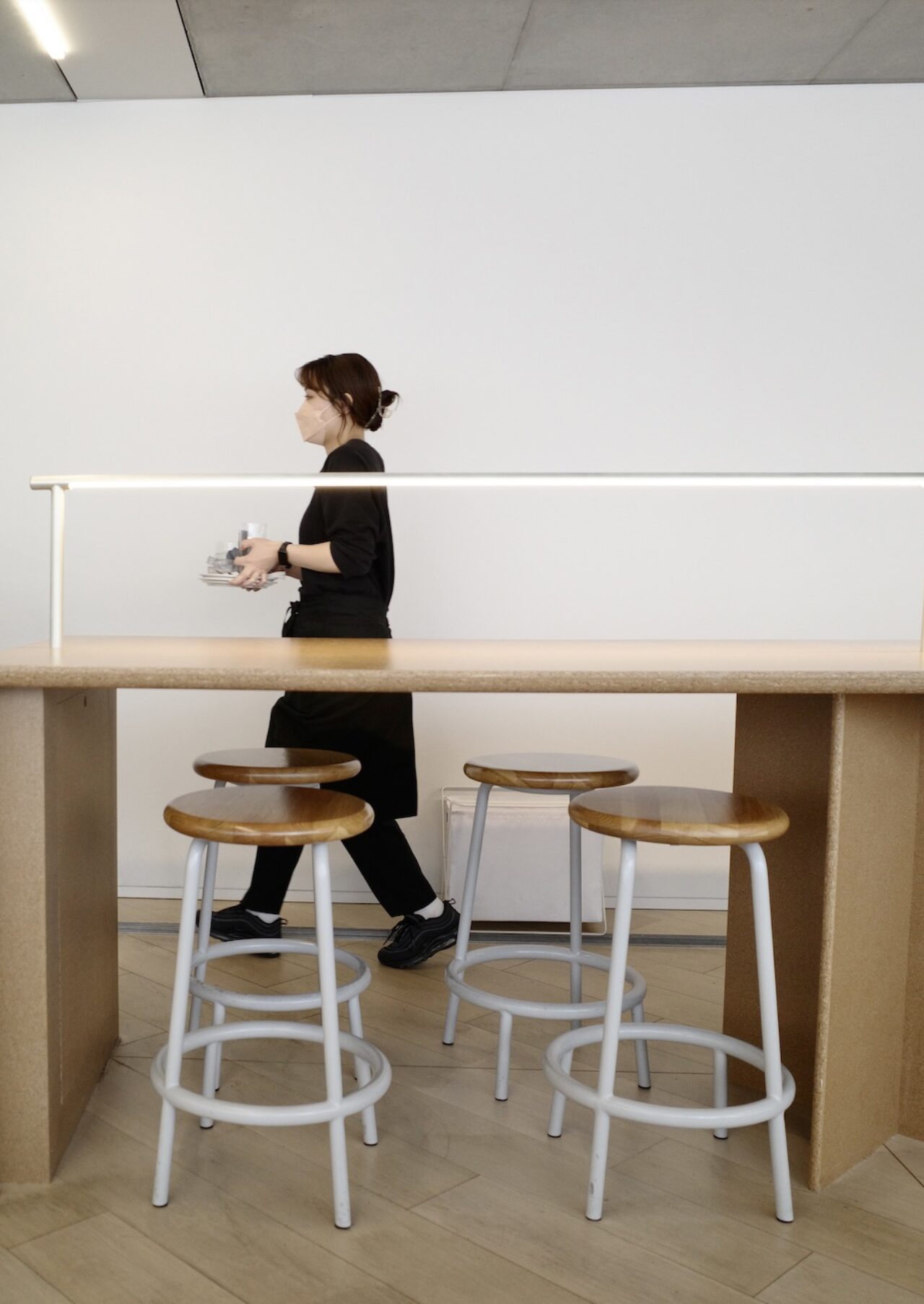
This was your first ever renovation project on an existing building, what were your main constraints, if any?
I don’t feel there were any constraints, I feel that artists are more comfortable to work in an existing building with a former story. How can we make the same space quality when we make a brand new building and not from a renovation. We feel bigger constraints in creating a brand new museum building such as the Aomori Museum of Art, so as this was just a renovation we were very happy.
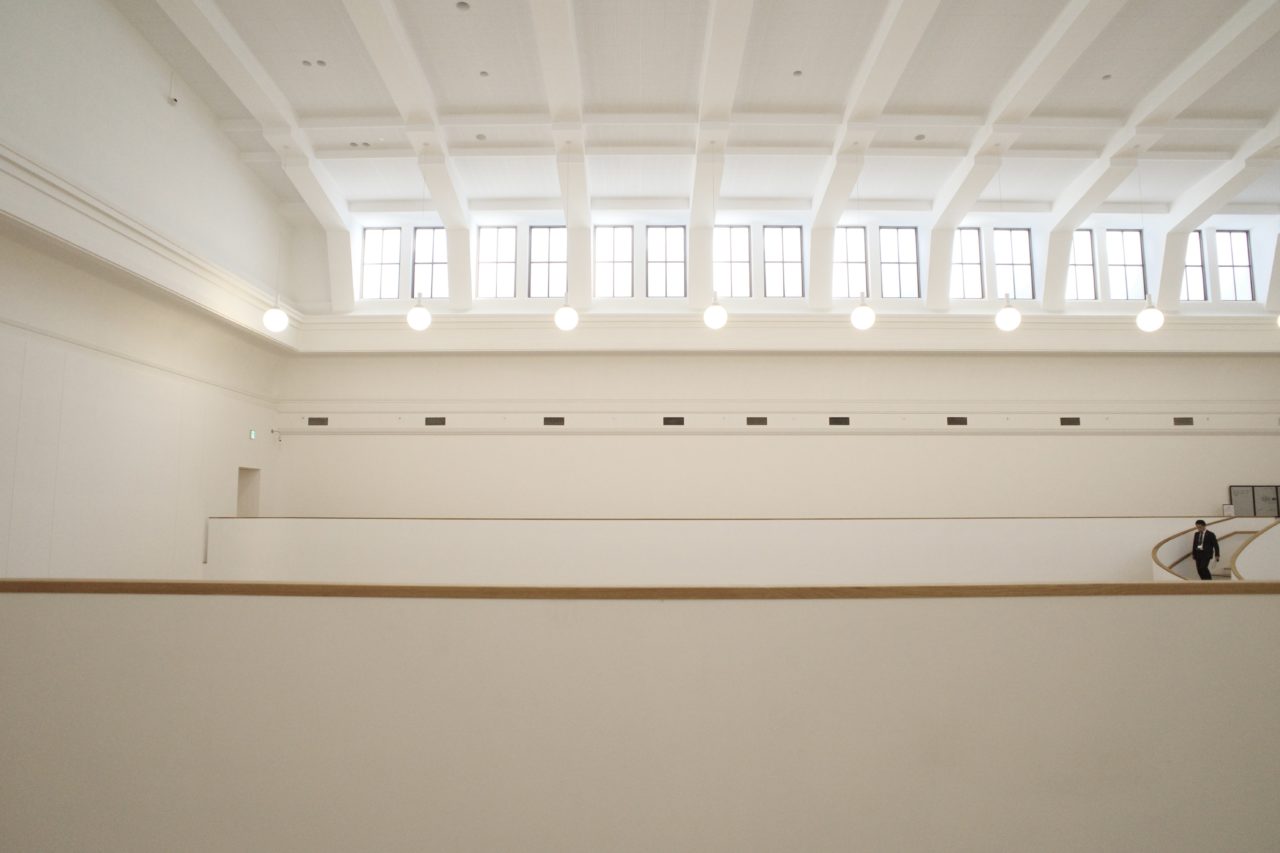
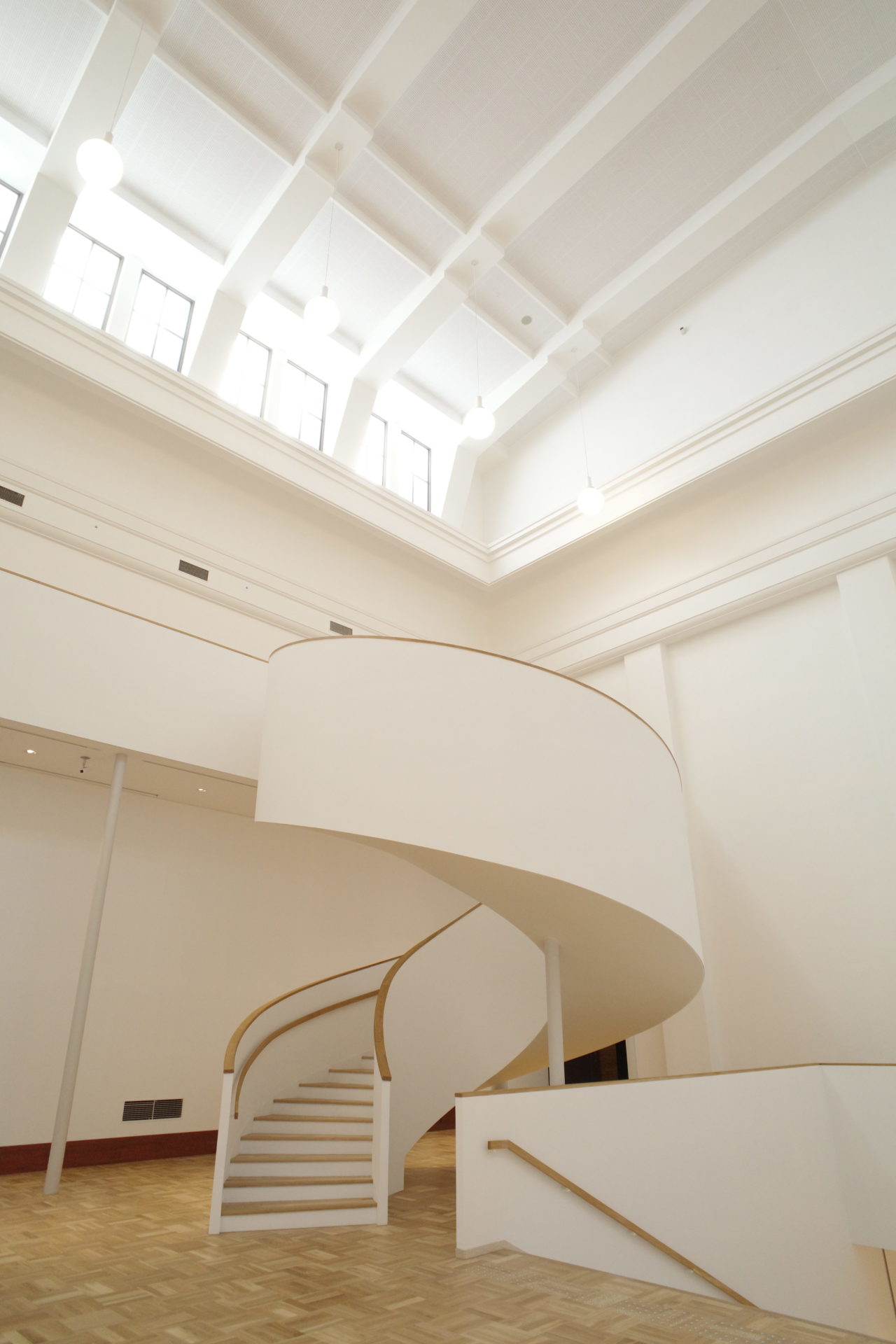
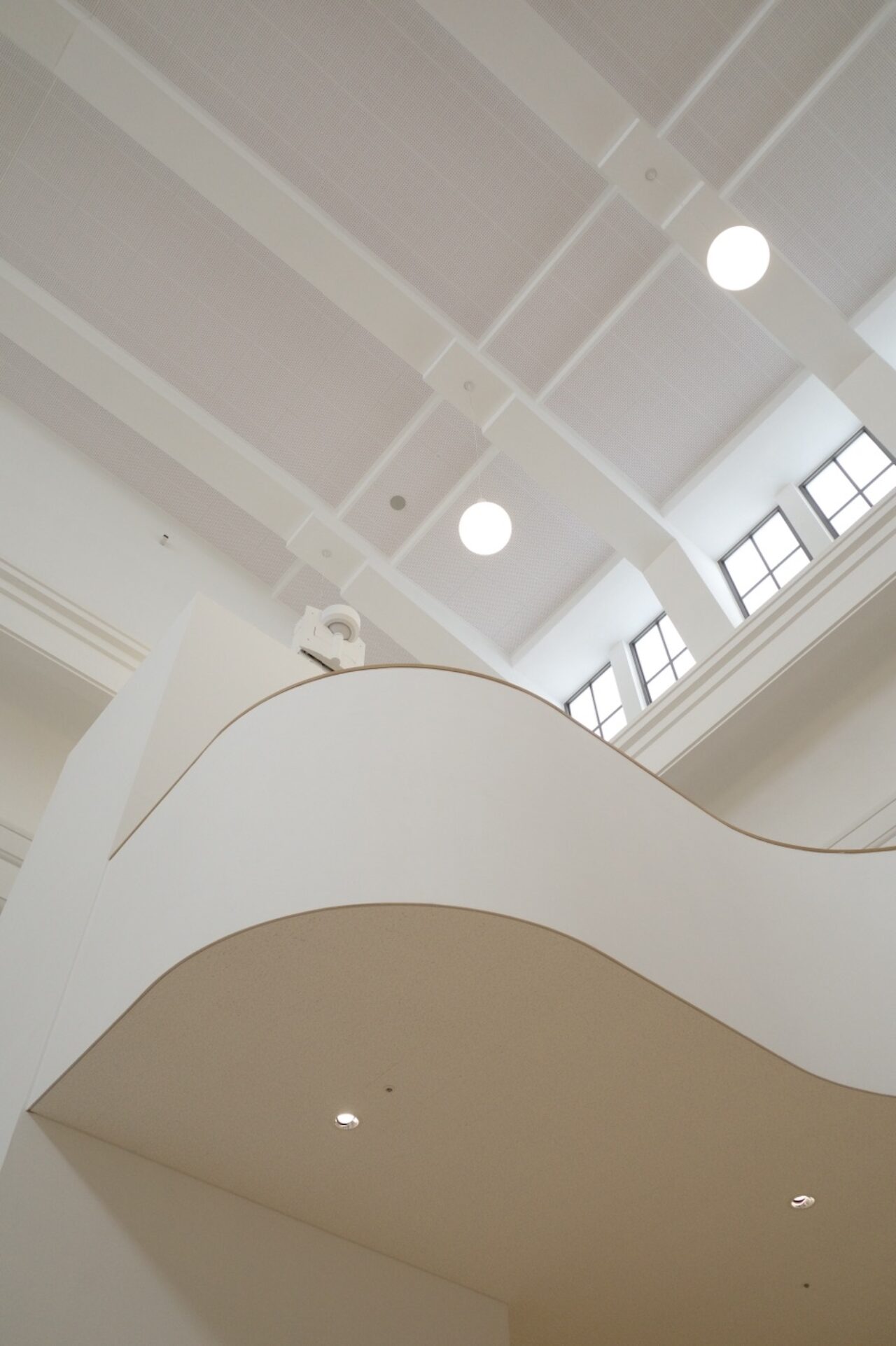
Inspired by other art spaces that were also transformed from a site of existing historical prominence, Aoki looked to international projects such the Tate Modern in London, Dia Beacon in New York, and Palais de Tokyo in Paris. By championing the history of the site, Aoki saw to generate a more cultural and emotional feeling both from visitors, but also the artists who exhibit inside.
The museum is set to open on April 4th, with a strict reservation system to combat the current COVID-19 challanges, ensuring safety by only allowing 100 persons per hour in the museum. The reservation system will also be a testing ground for the potential of a new, spacious museum experience, by regulating visitors numbers at a time.
KYOTO CITY KYOCERA MUSEUM OF ART
124 Okazaki Enshoji-cho, Sakyo-ku,
Kyoto, 606-8344 Japan
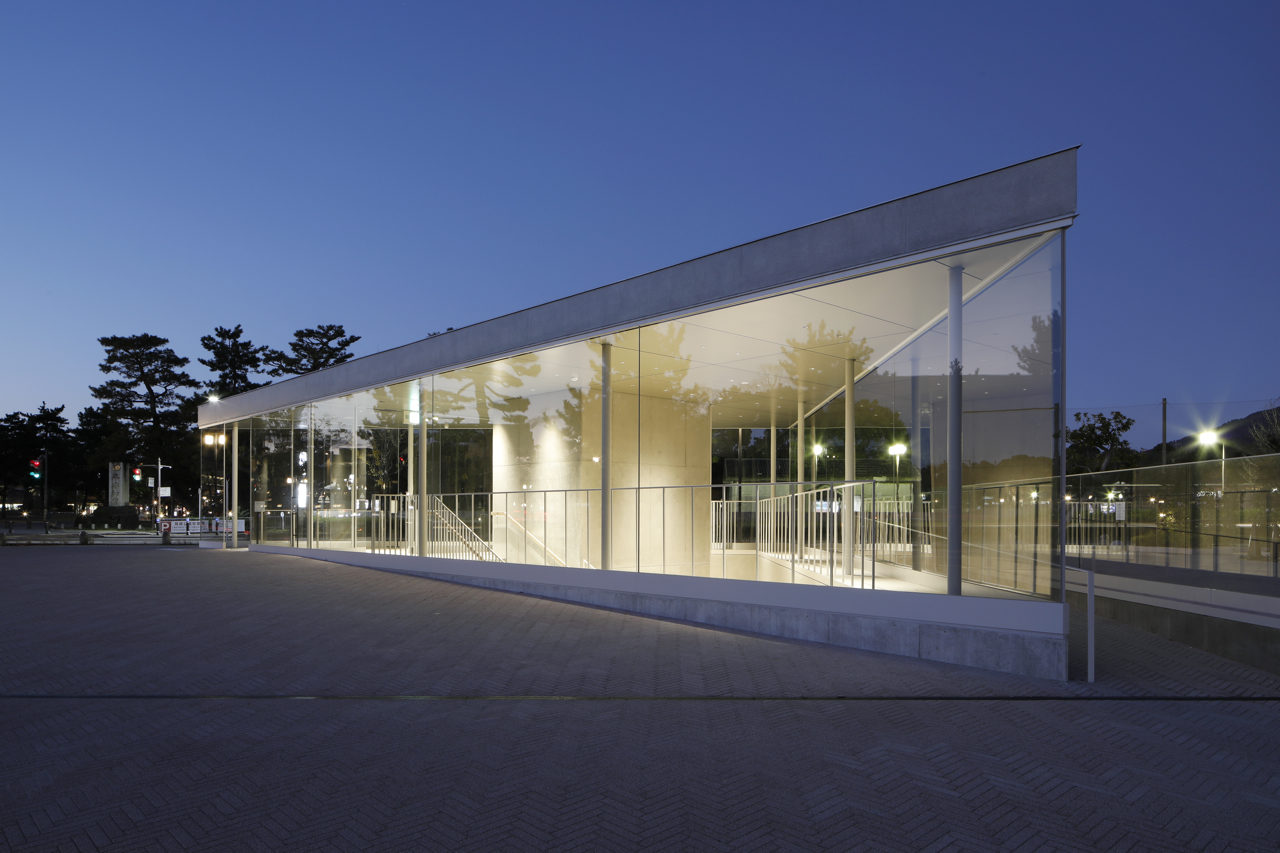
Words: Joanna Kawecki
Photography: Takeru Koroda & Joanna Kawecki


