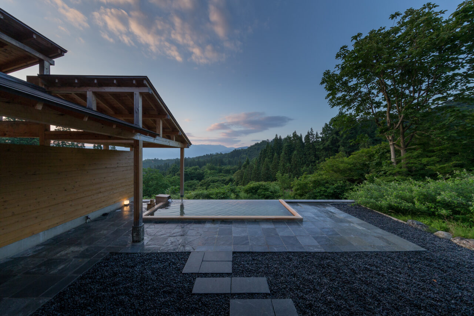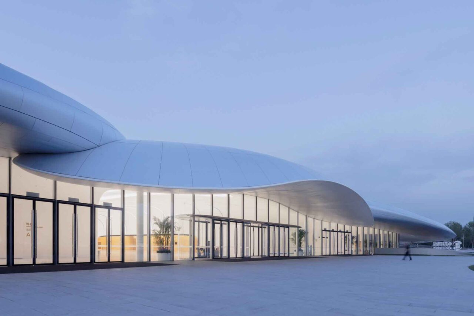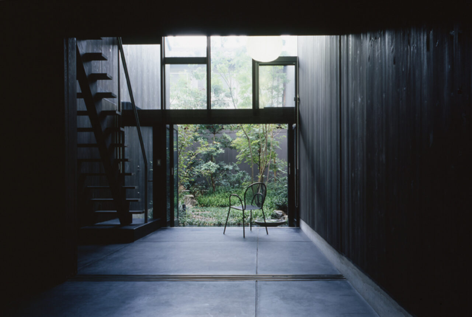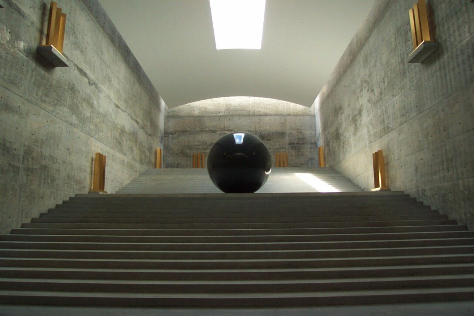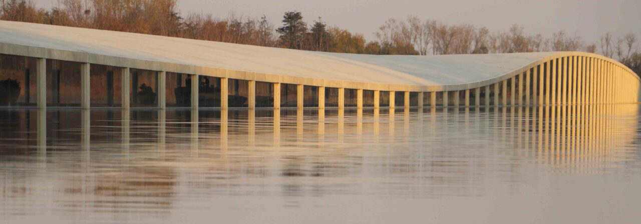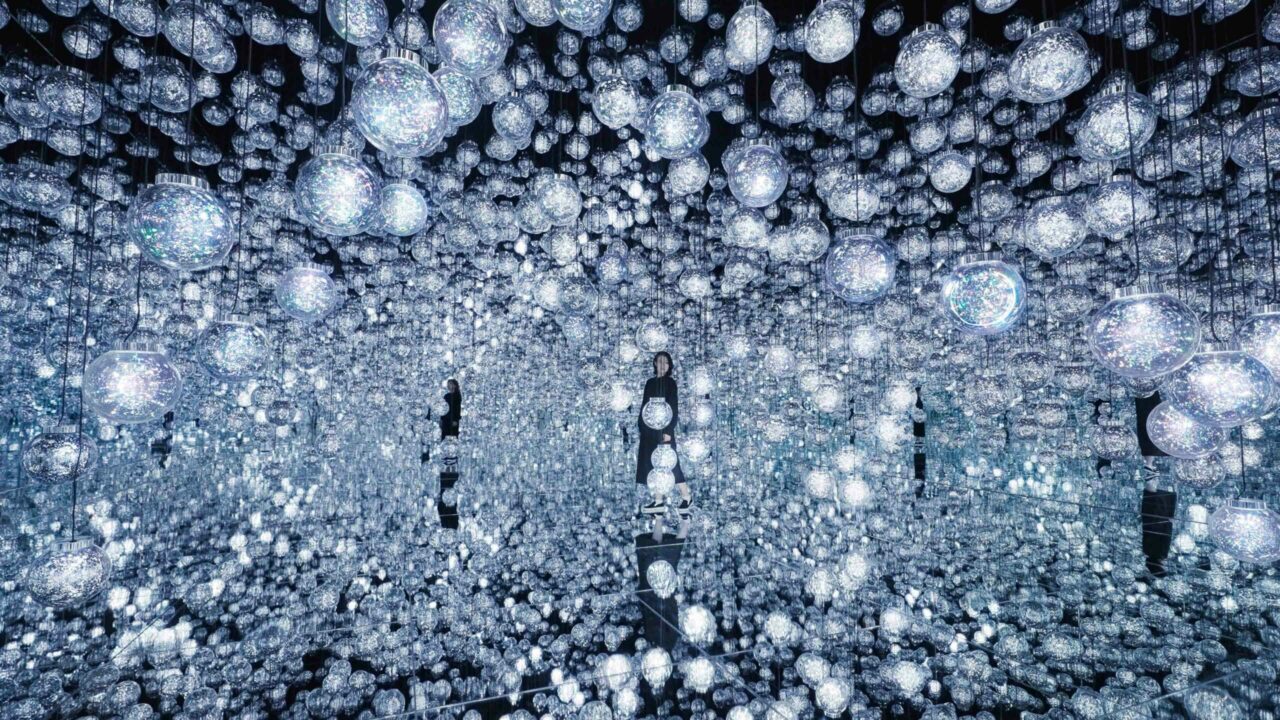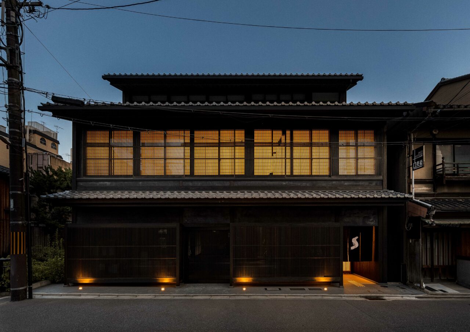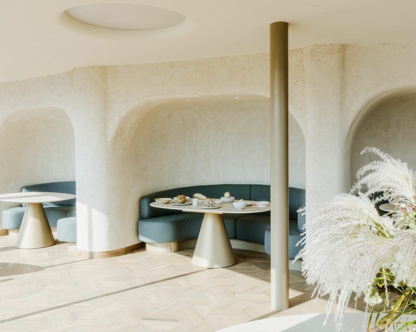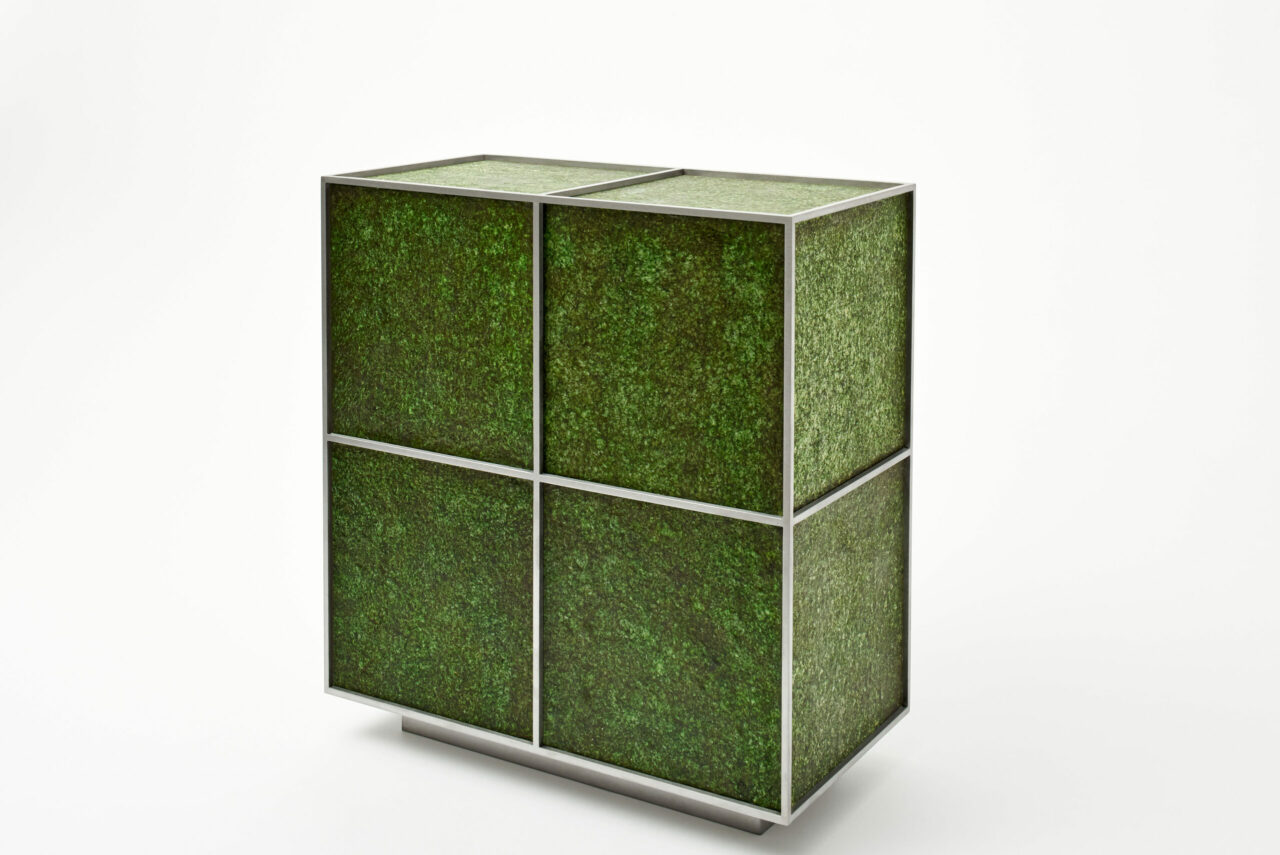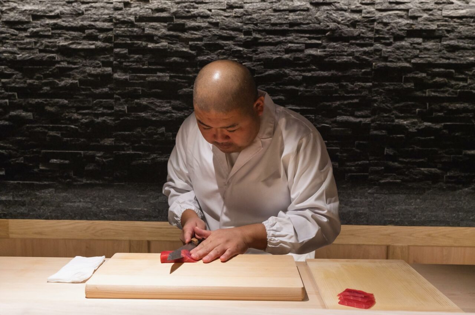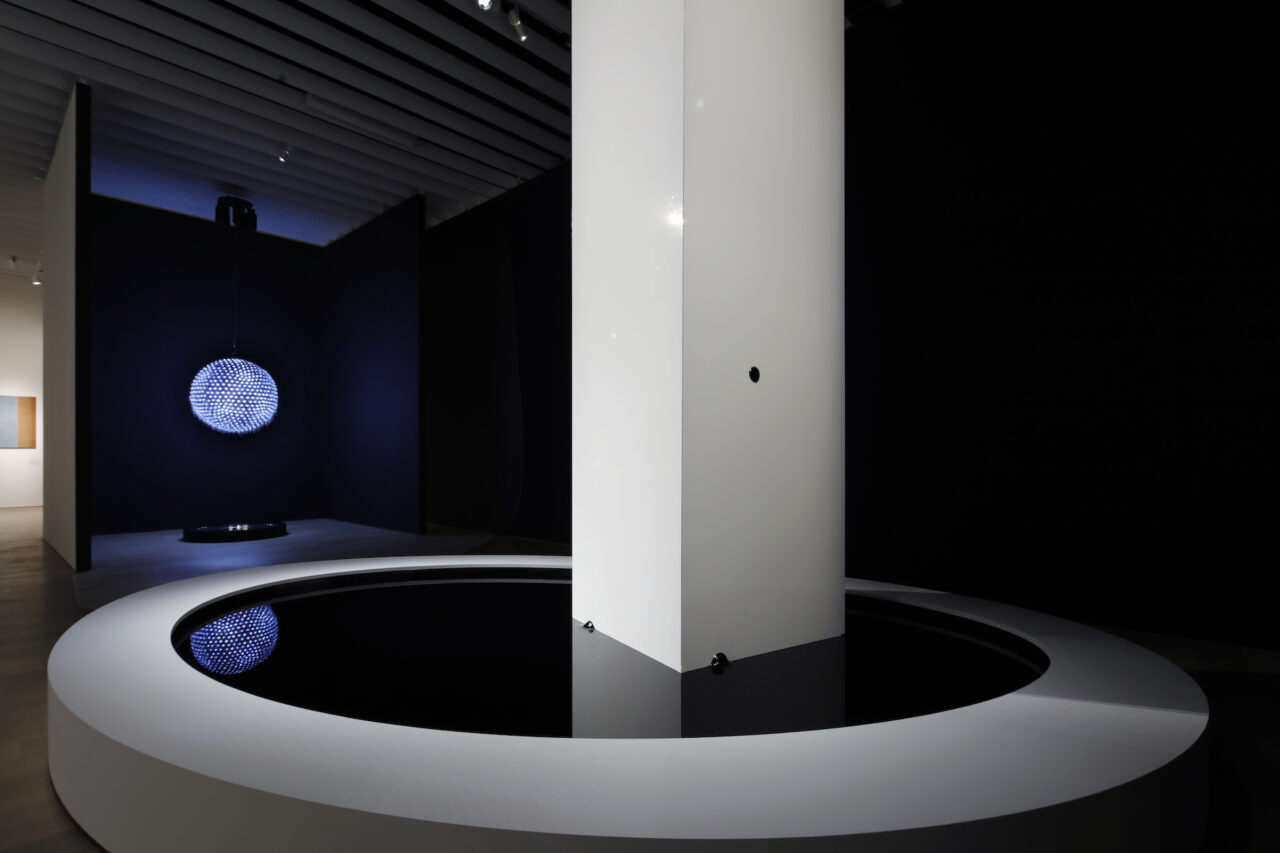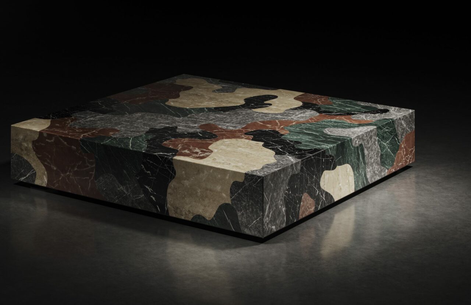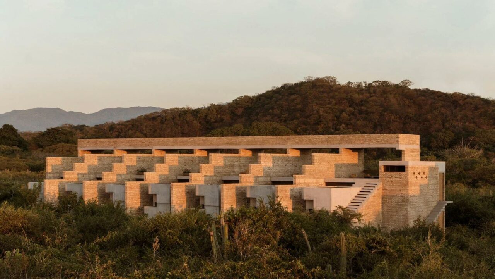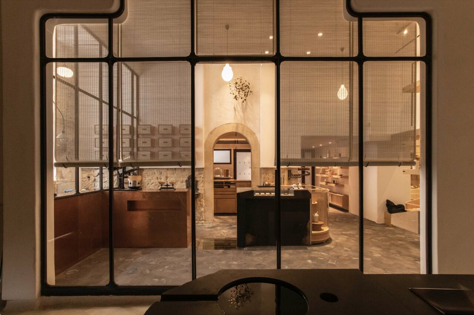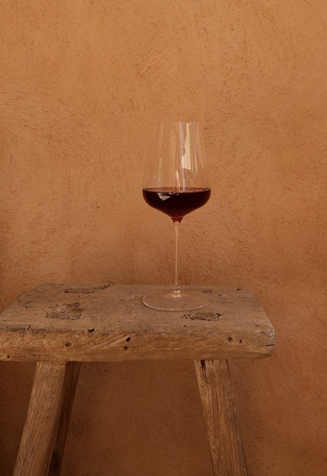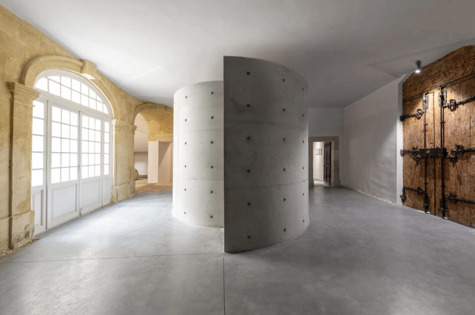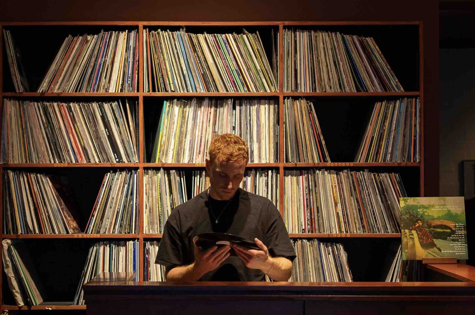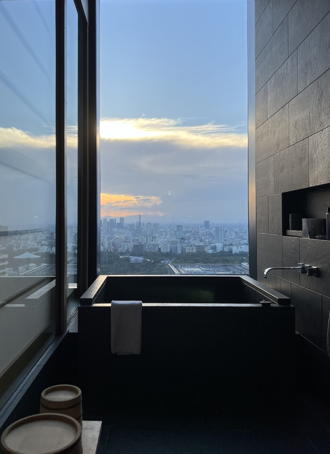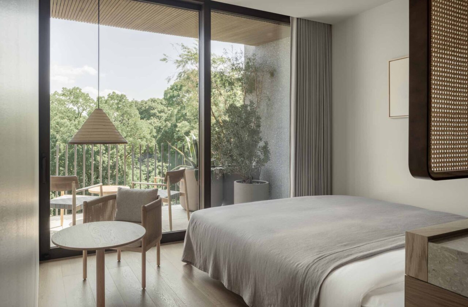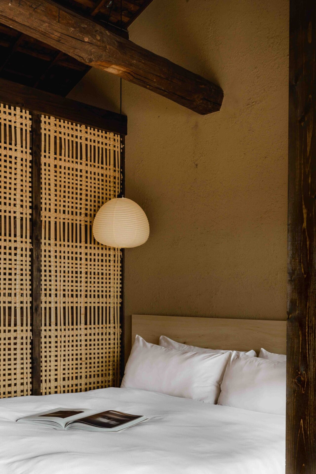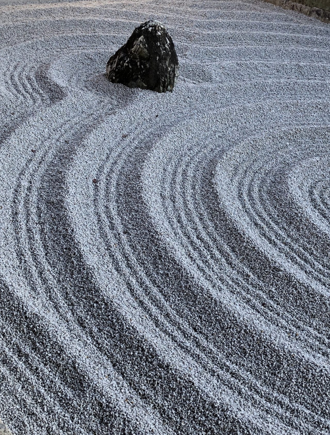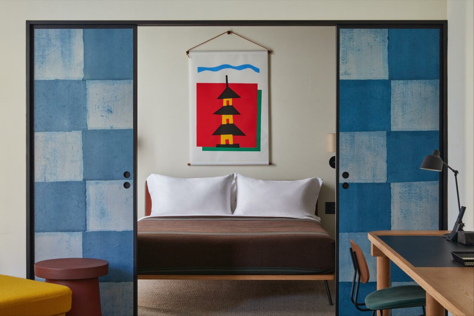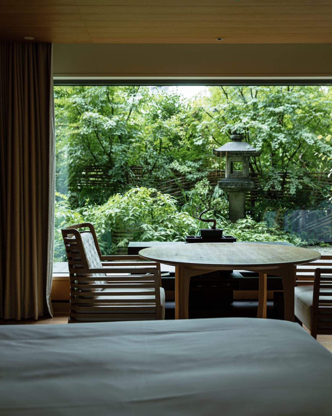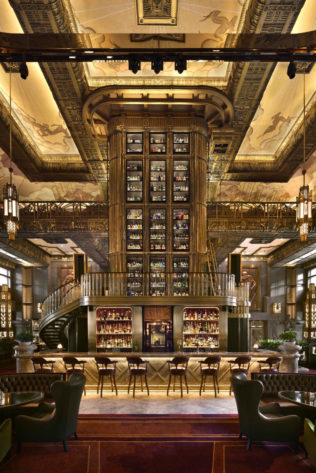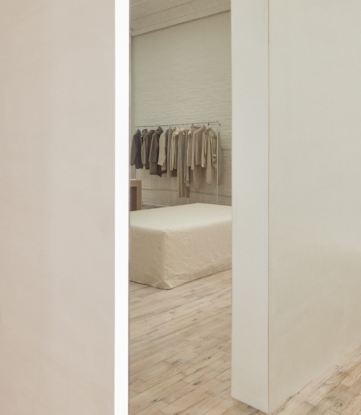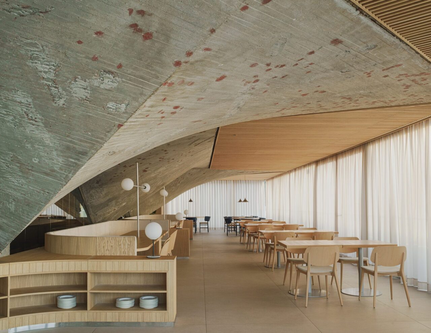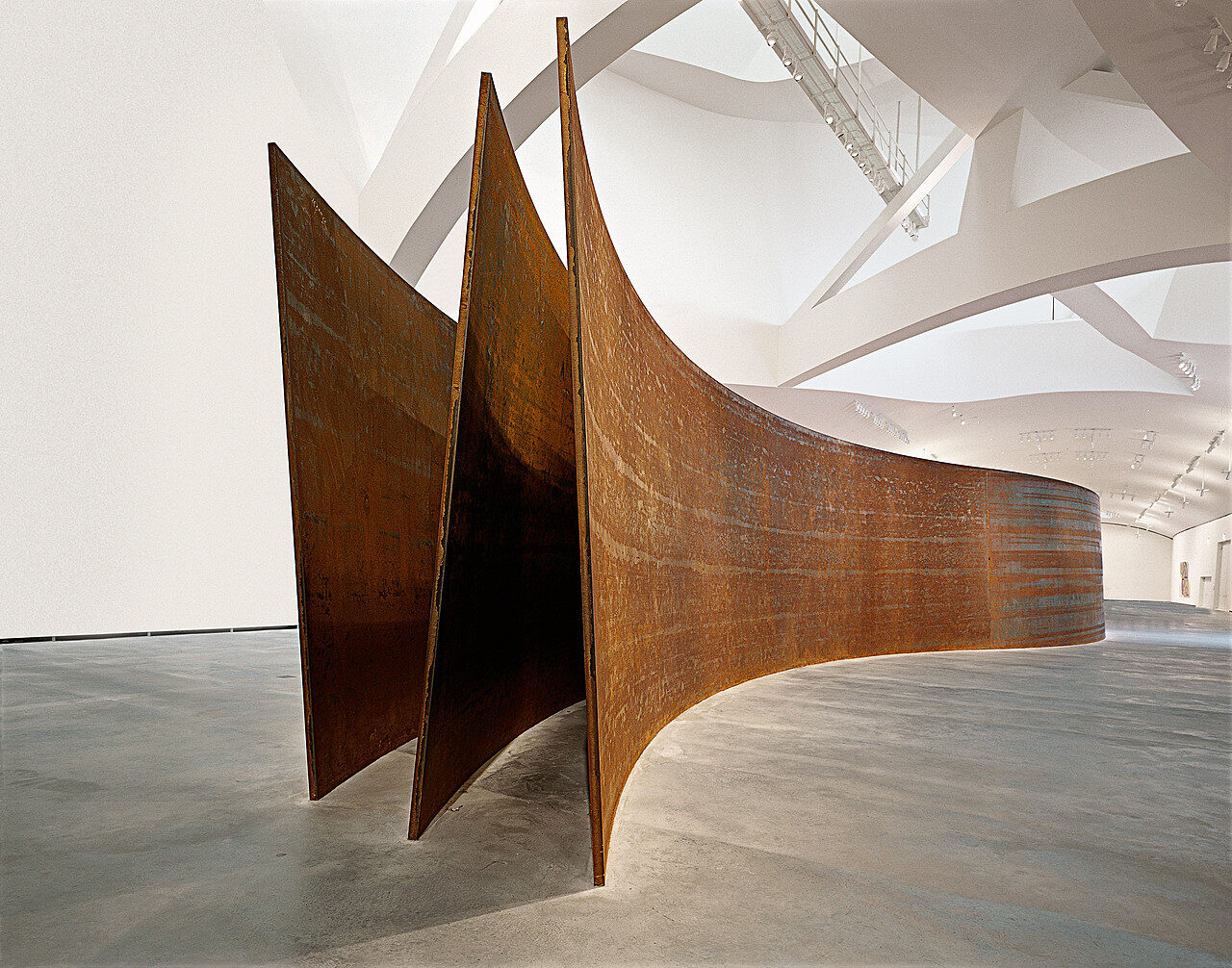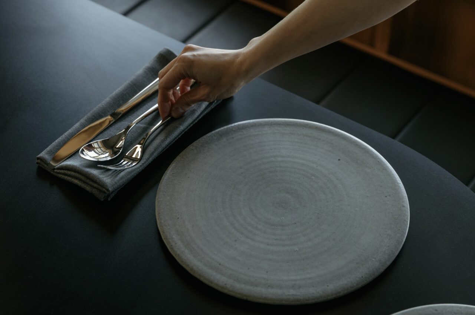JAPAN IN ARCHITECTURE: Genealogy of Its Transformation
Tokyo's Mori Art Museum Explores Japan's Architectural Foundations
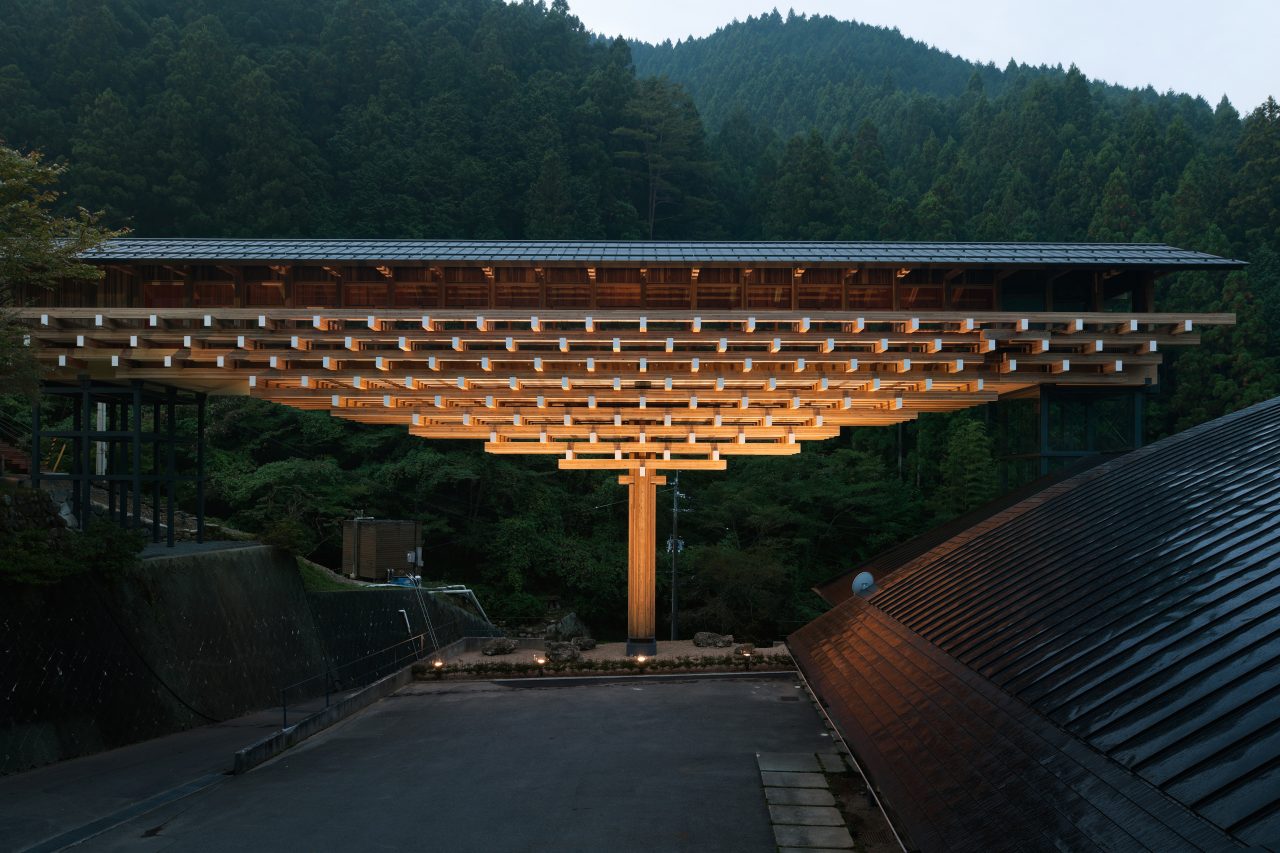
Tokyo’s Mori Art Museum presents an extraordinary exhibition focussed on Japanese Architecture: Genealogies of Its Transformation. Providing an insight into ancient traditions and joinery techniques, to modern builds by some of Japanese leading and emerging architects with over 100 projects on view, and over 400 items on display ranging from materials, models and experiential displays.
How does any curator approach such a wide, and diverse topic such as Japan’s architectural identity from innovation and growth? Segmented into 9 categories including Possibilities of Wood, Transcending Aesthetics, Roofs Of Tranquility, Crafts as Architecture, Linked Spaces, Hybrid Architecture, Forms Of Living Together, Japan Discovered & Living With Nature the exhibition highlights key works including Kenzo Tange’s renowned and now-demolished A House (1953) to Frank Lloyd Wright’s Imperial Hotel (1923).
Curated by a leading group of architecture academics including Mori Art Museum’s Director Nanjo Fumio and Maeda Naotake (Head of Architecture & Design Programming), Shunsuke Kurakata (Architectural Historian & Professor, Osaka City University), Ken Tadashi Oshima (Architectural Historian & Professor, Washington University) the exhibition also includes advisory by one of Japan’s most influential architects Fujimori Terunobu (architect, architectural historian & Professor at The University Of Tokyo).
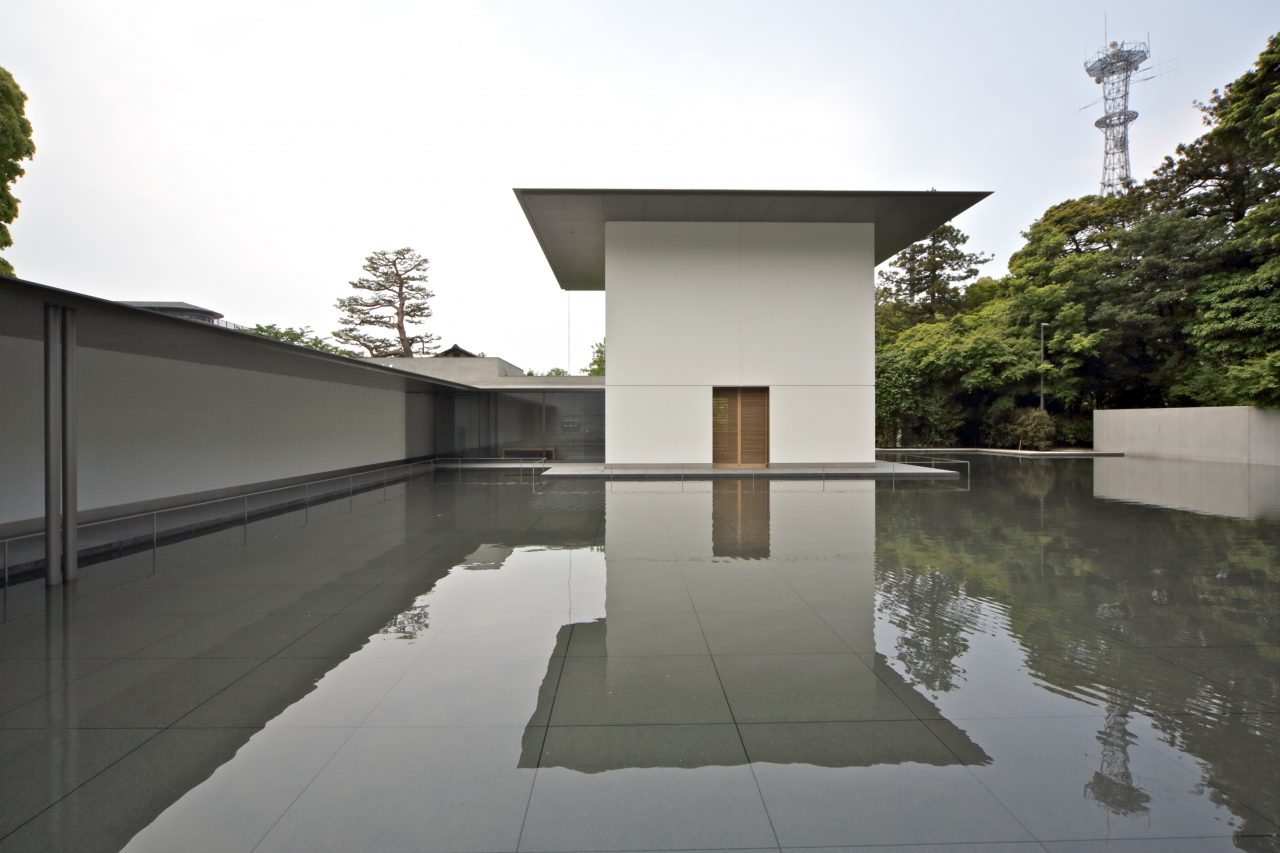
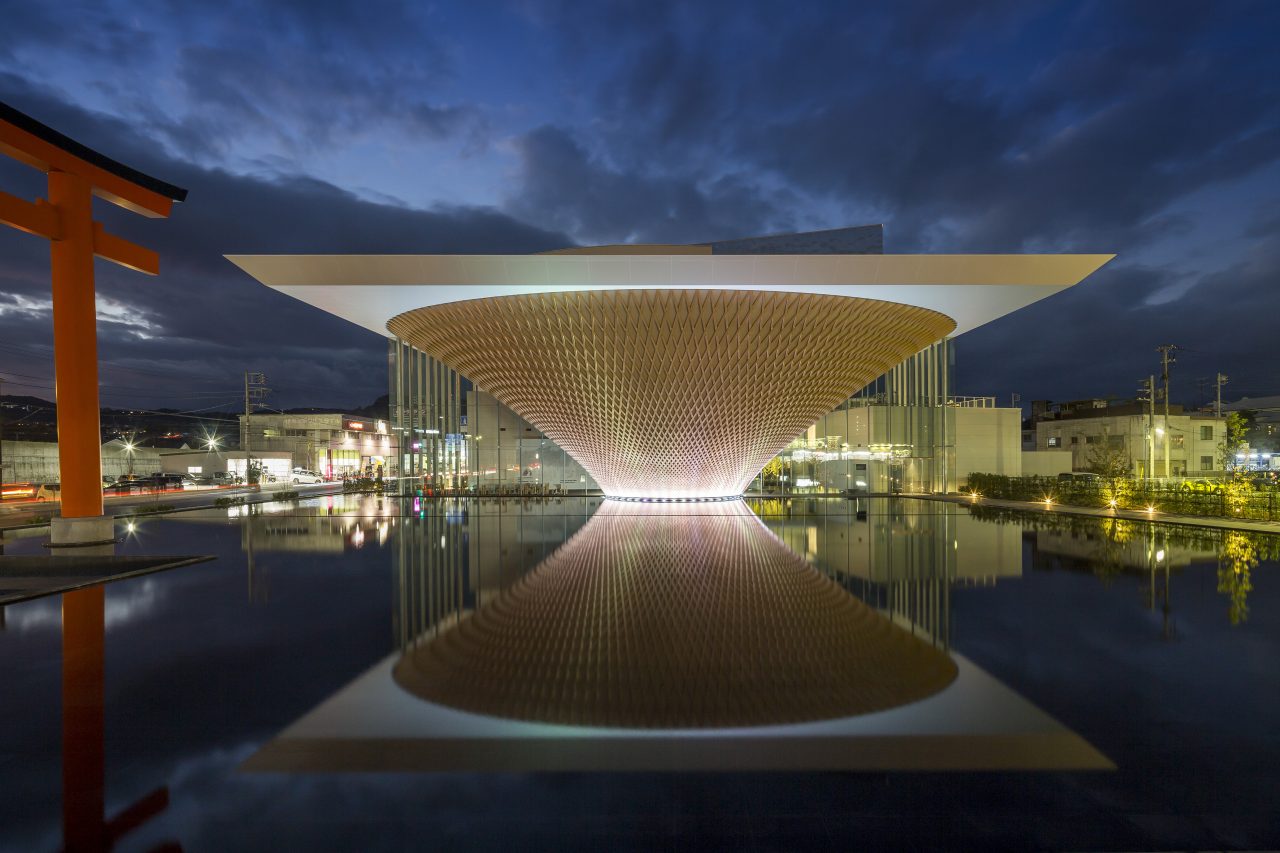
The exhibition reflects the foundations of Japanese architecture, from the traditional joinery manuscripts shared carefully amongst artisans, to the influence of wood in contemporary architecture with steel and concrete today.
Upon entrance, the overwhelming fragrance of hinoki (Japanese cypress) wood fills the room, with a wall of kigumi (carpentry craft of interlocking joints) from Japan’s 2015 Milan Expo Pavilion design, designed by Atsushi Kitagawara.
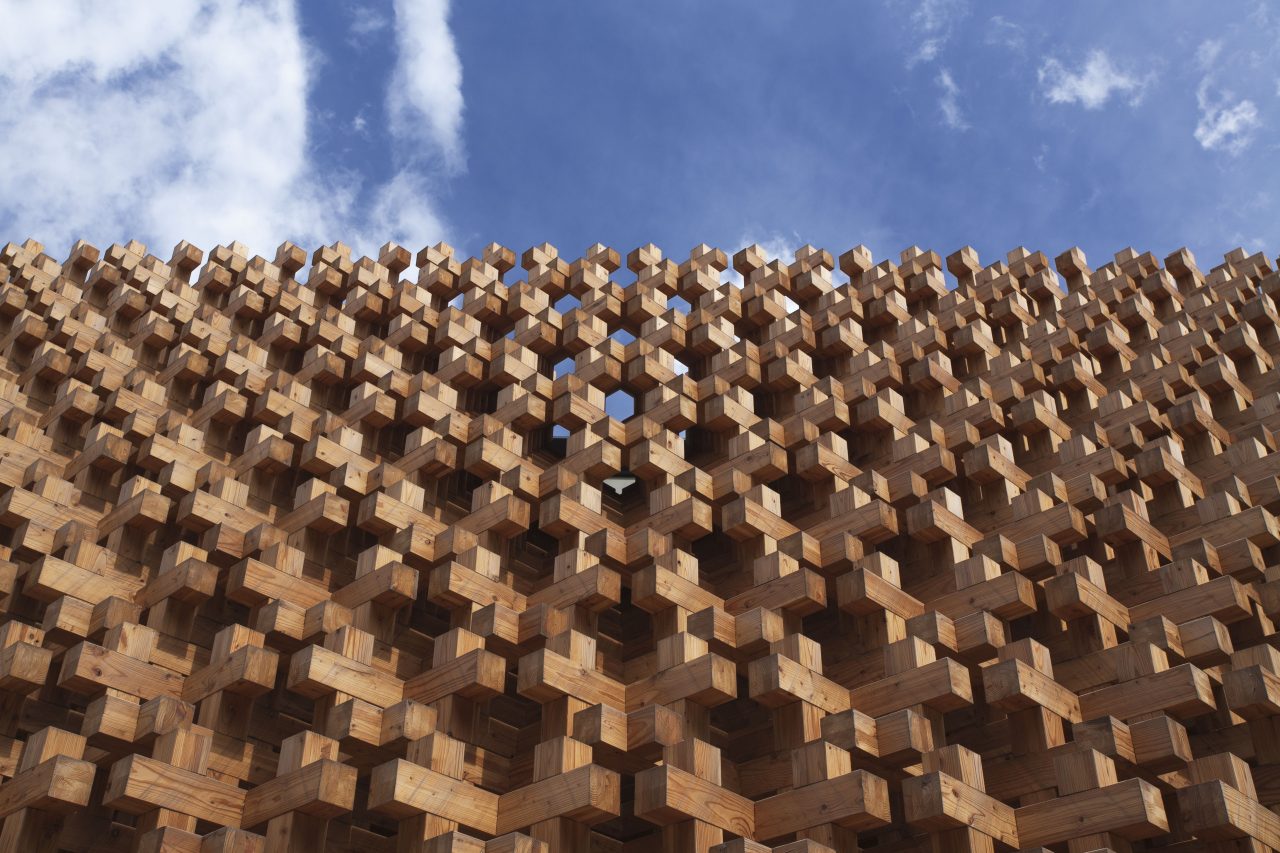
Due to Japan’s hot and humid climate and abundance of nature and forestry, the country held plentiful timber resources that diversified in it’s use; from structural foundations to complex bracket systems (kumimono – influenced by Buddhist architecture from China) to later developments of hanegi by carpenters. On display in the exhibition entrance, find Kengo Kuma’s Yusuhara Wooden Bridge Museum (2010) to Arata Isozaki‘s “City In The Air: Shibuya Project” proposal from 1962, which ambitiously envisioned housing units with exposed structural brackets suspended in the air.
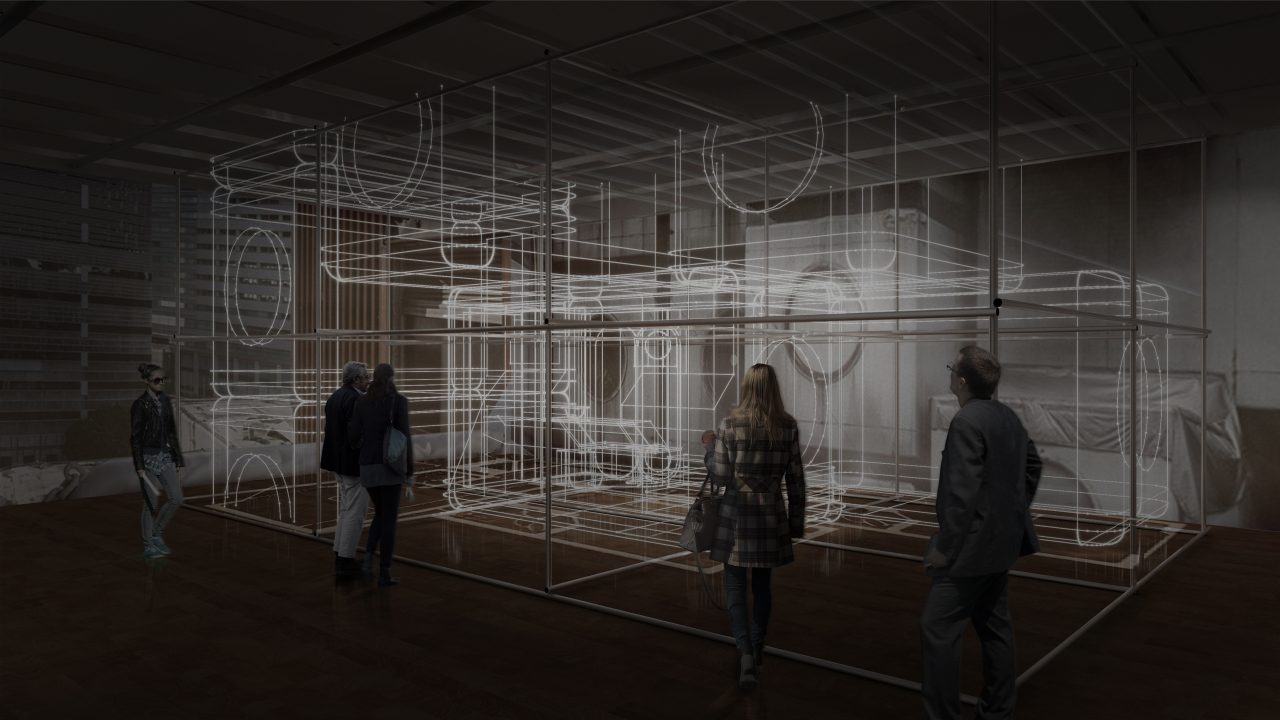
Amongst the architectural models, sketches, photographs and installation is an experiential visual graphic artwork (utilising the latest laser fiber and video technology) created by Saito Seiichi + Rhizomatiks Architecture, titled Power of Scale (2018). The 3D work provides an Eames’ Power Of Ten-esque perspective of Japan’s architectural decades; from wooden dwellings to pre-fabricated and concrete apartments presented in a fast-paced video of grid-heavy, data-like forms. The artistic-technical installation is a perfect addition to the static models in the exhibition, and one where visitors themselves are able to step into to experience the perspective from all three dimensions.
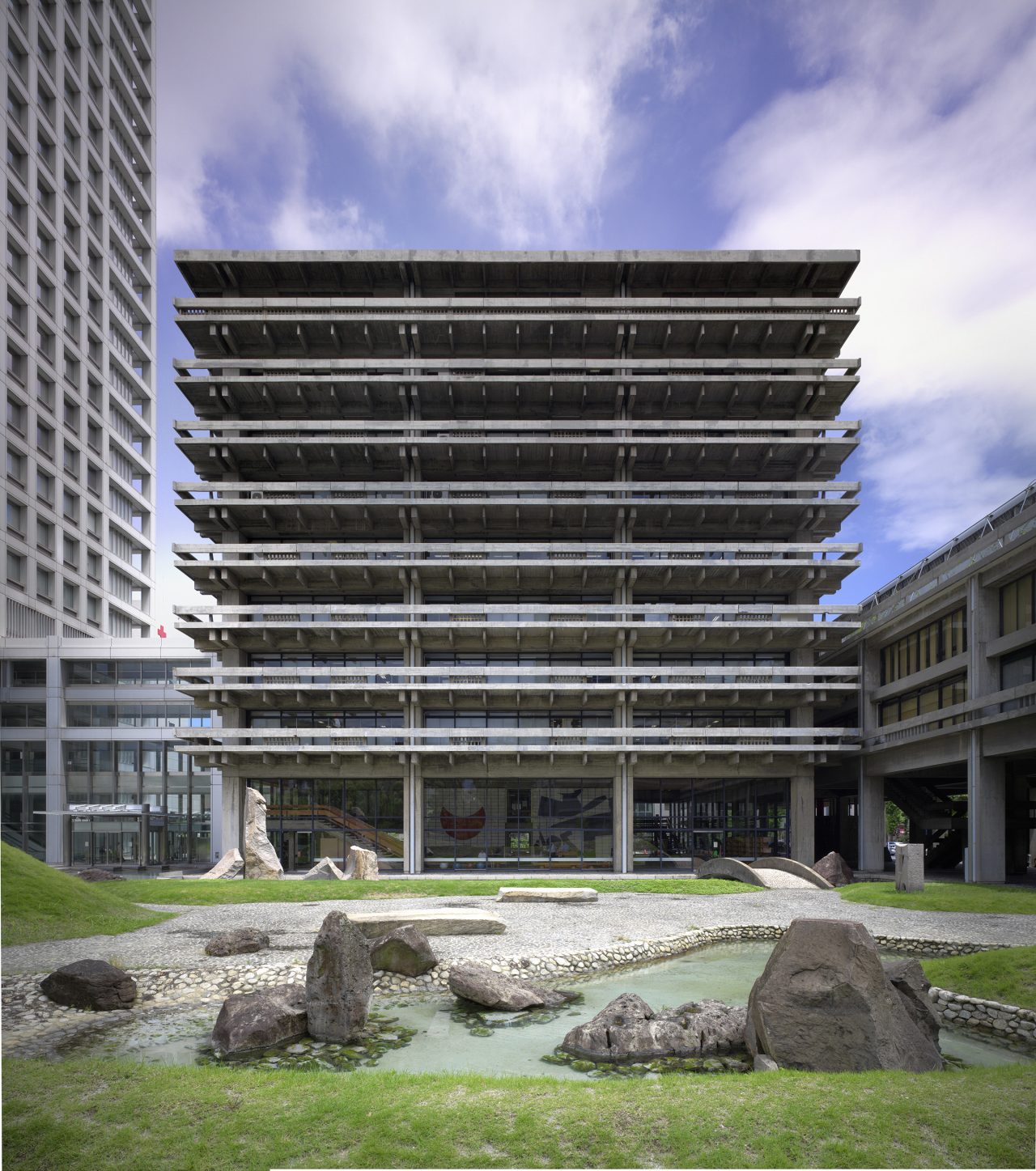
What’s most fascinating about this exhibition is the diversity of projects involved; it’s less focussed on an individual architects’ work, but instead highlights key design elements such as ‘roofs’ (highlighting Hiroshi Sambuichi‘s Naoshima Hall 2015, or Mamoru Yamada‘s Nippon Budōkan 1964) or ‘wall-less and linked spaces’ (such as Kenzo Tange‘s Kagawa Prefectural Government Hall 1959).
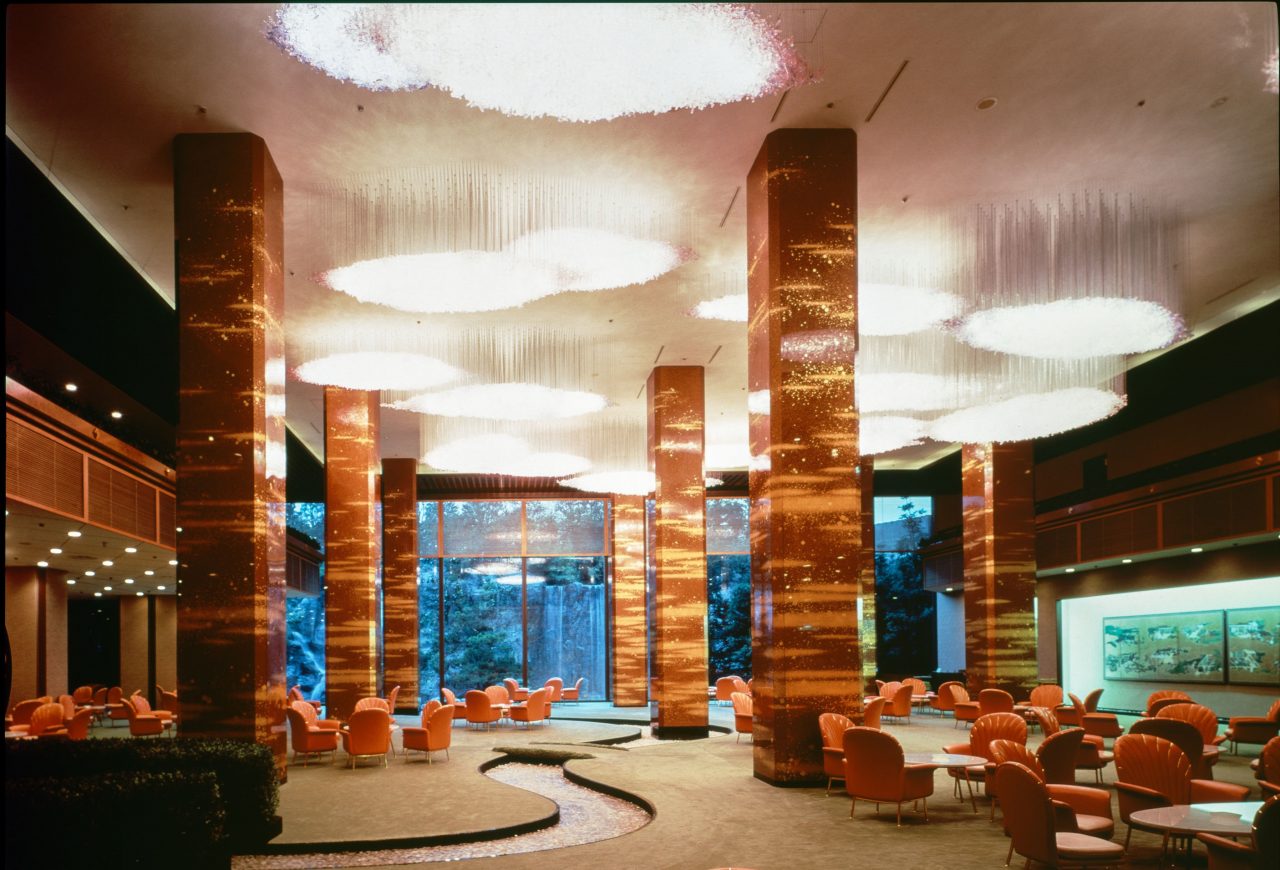
Not only a highly-insightful retrospective of Japan’s architecture and it’s movements, but the exhibition structure presents the topic as an effortlessly fluid journey; and one certainly looking towards the future with a deeply respectful grasp on the past.
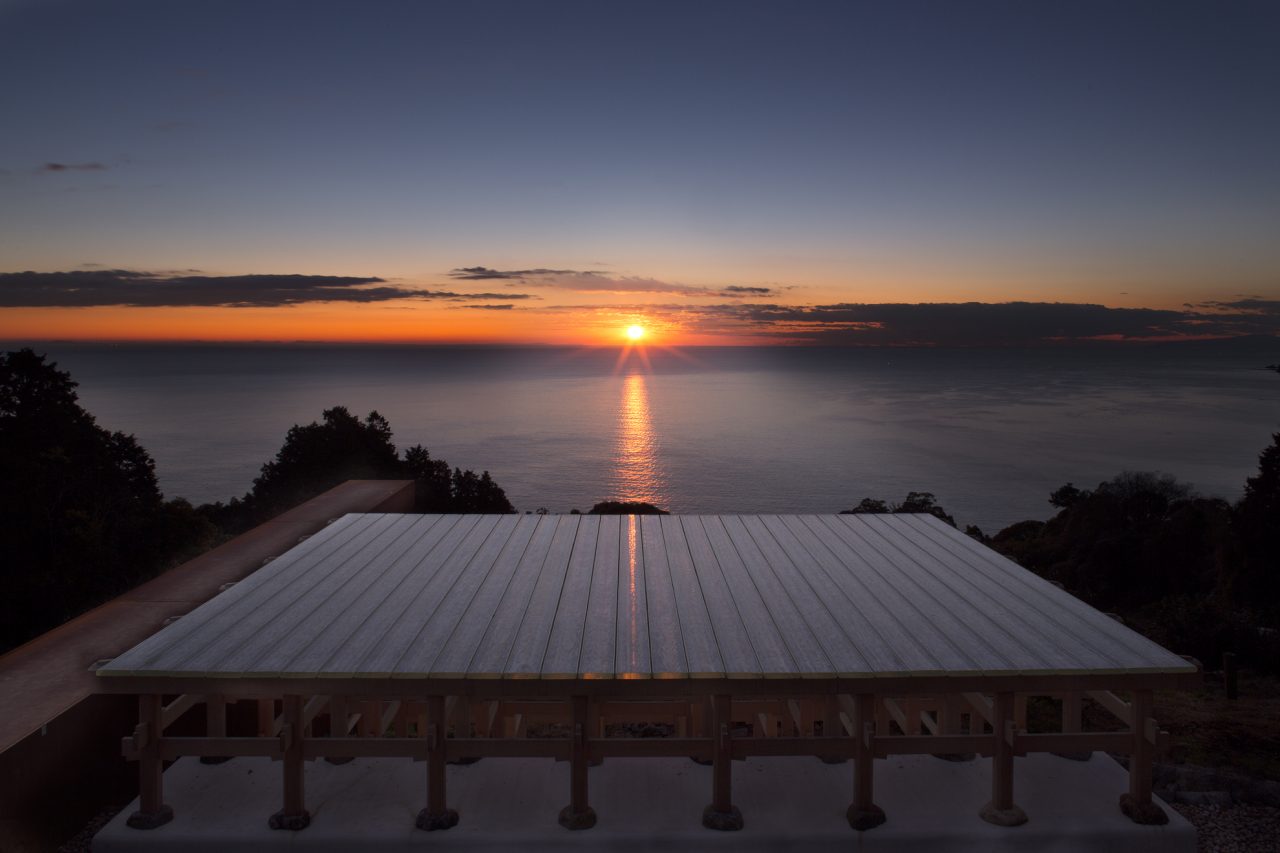
Japan In Architecture: Genealogies Of Its Transformation
Mori Art Museum
24 April – 17 September, 2018
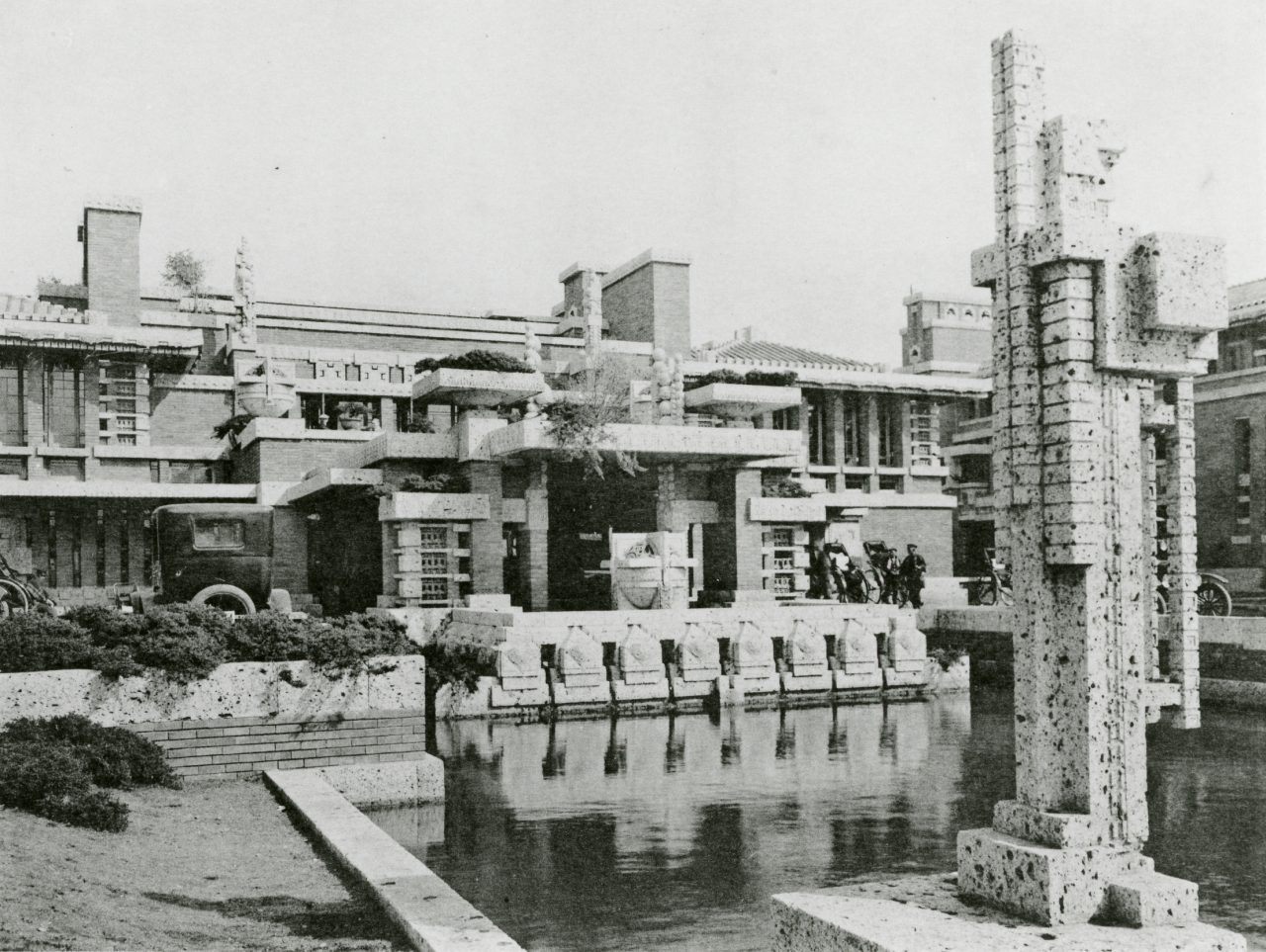
Text: Joanna Kawecki


