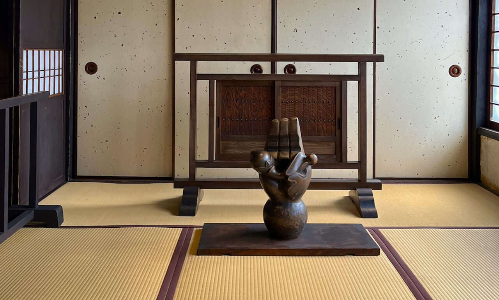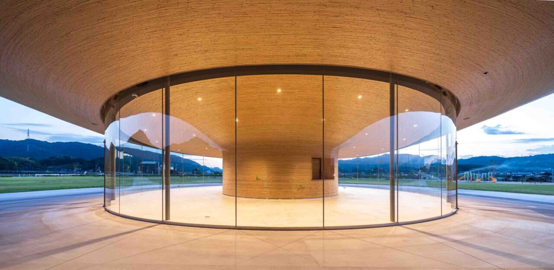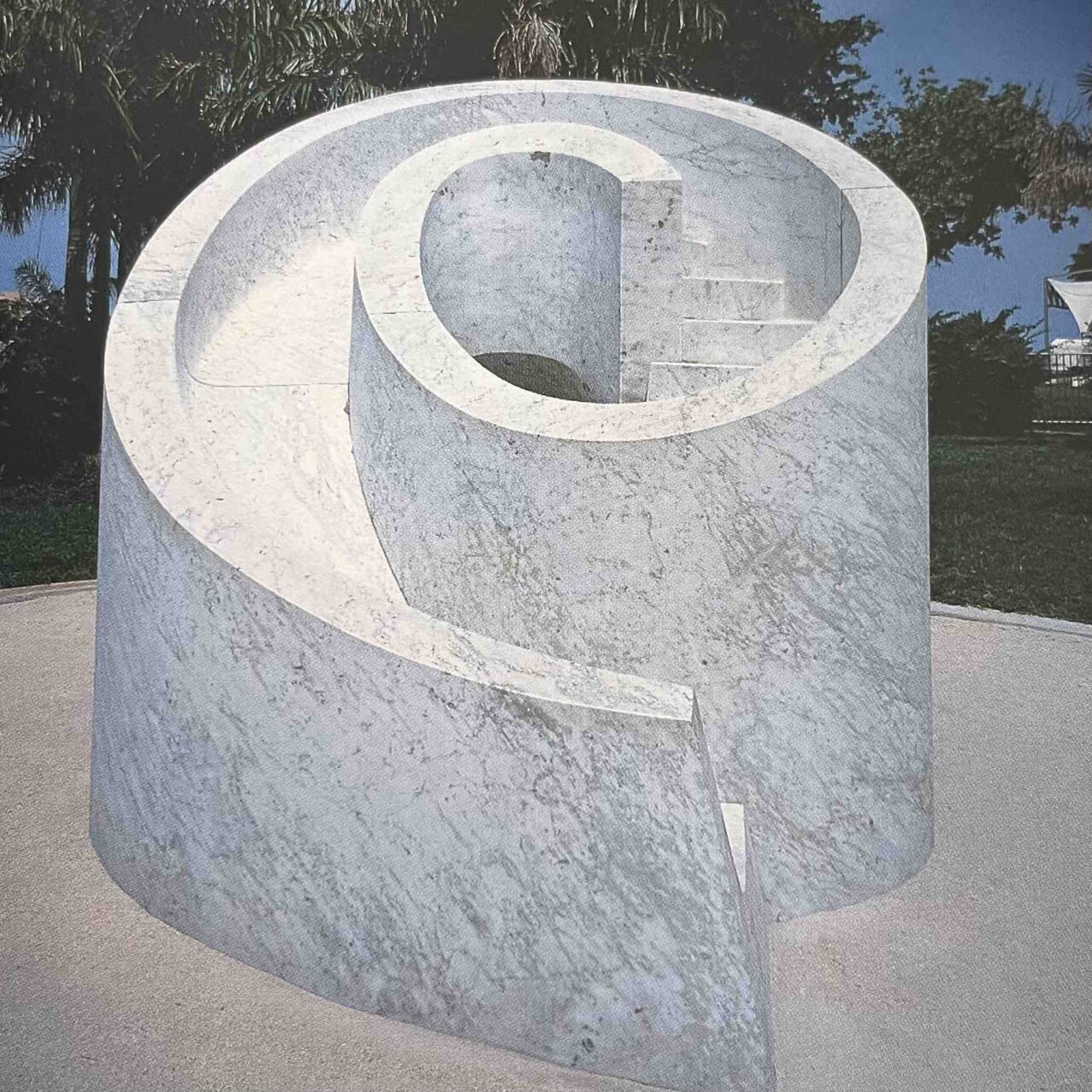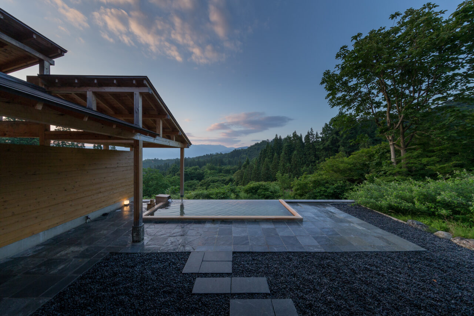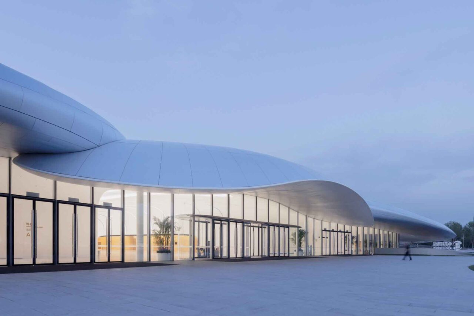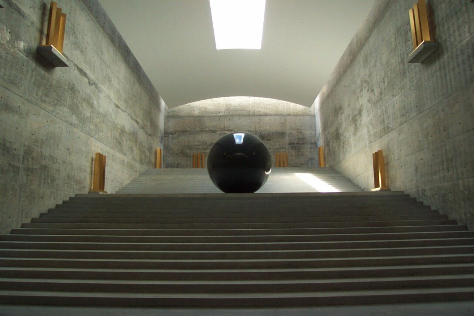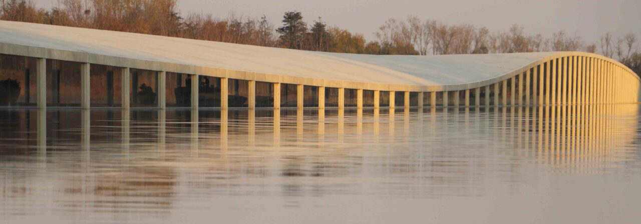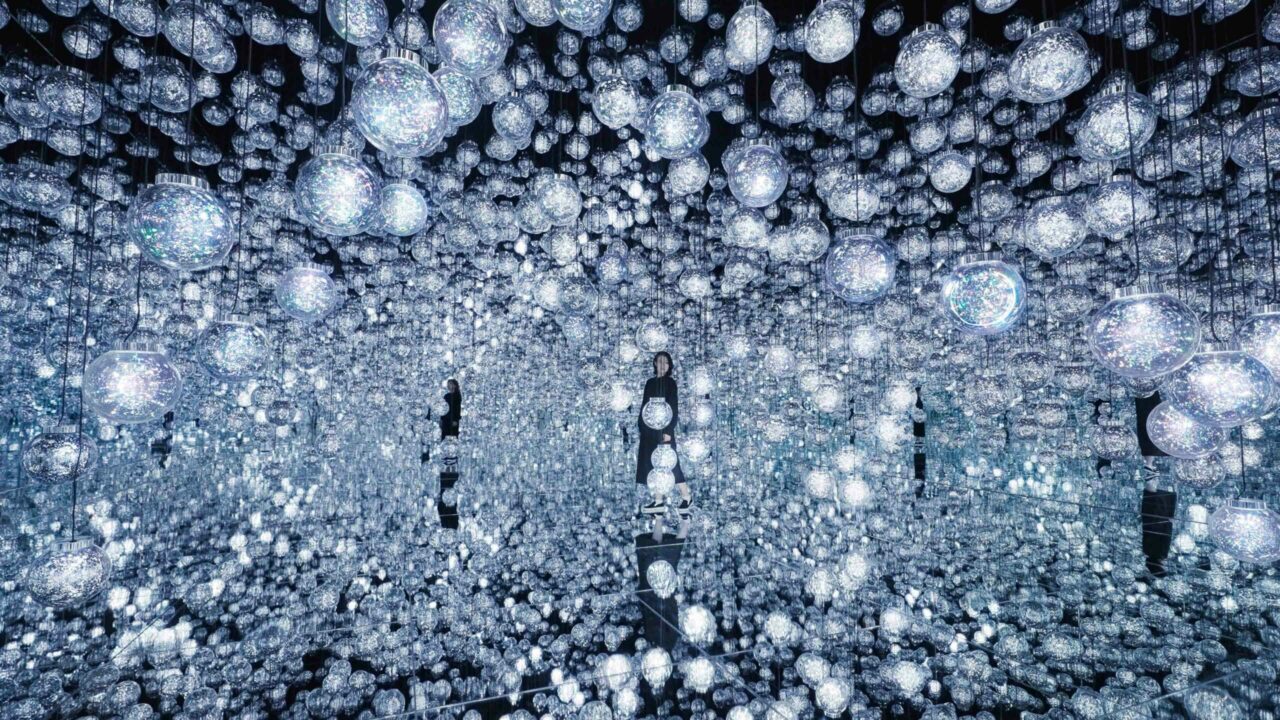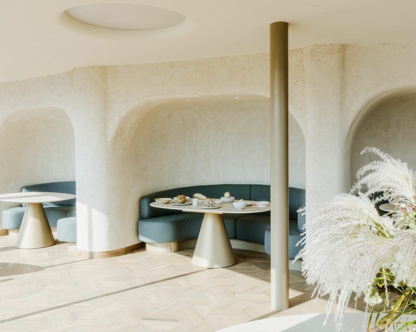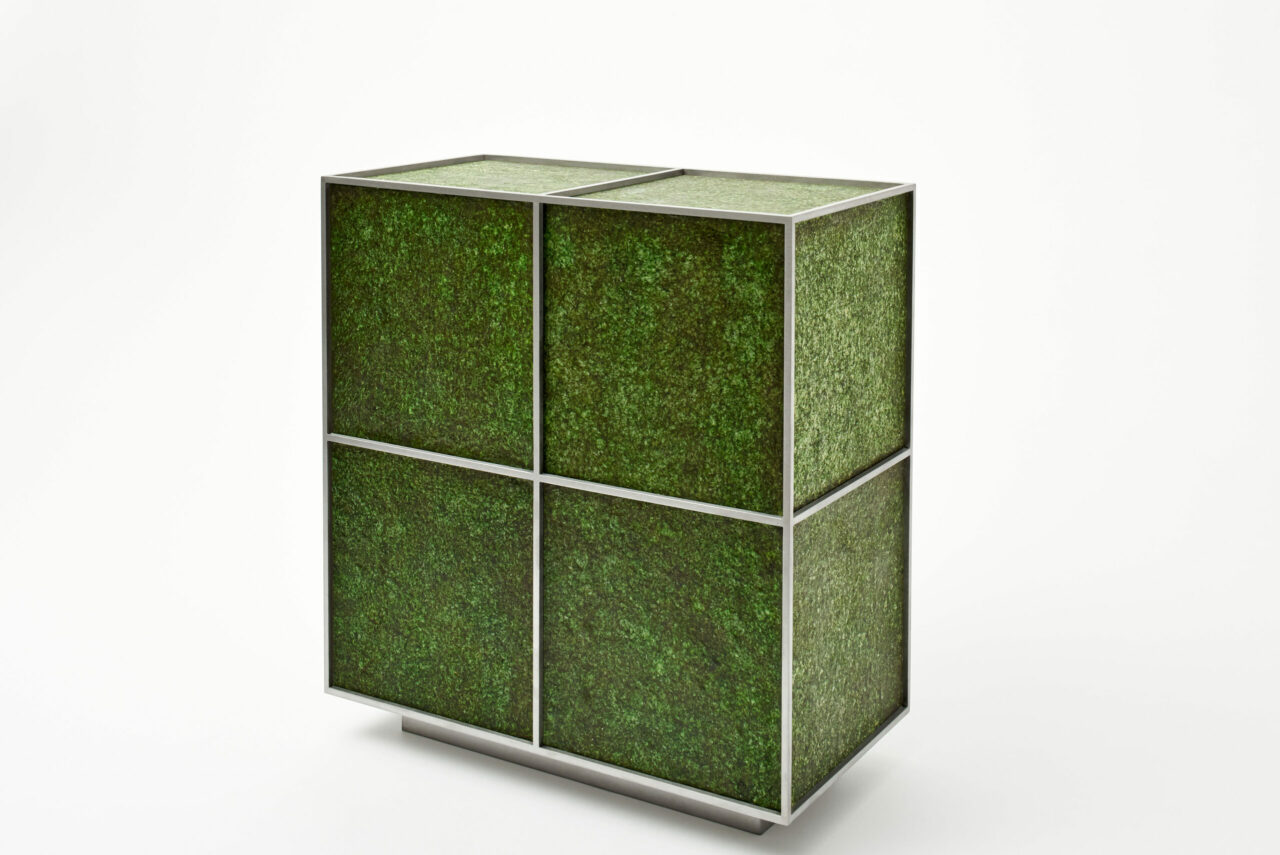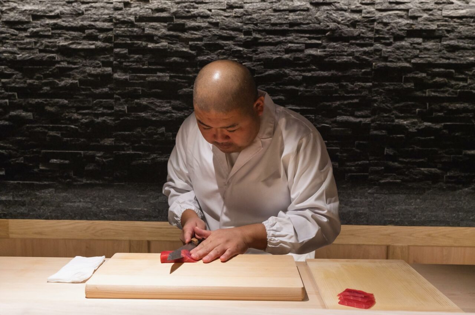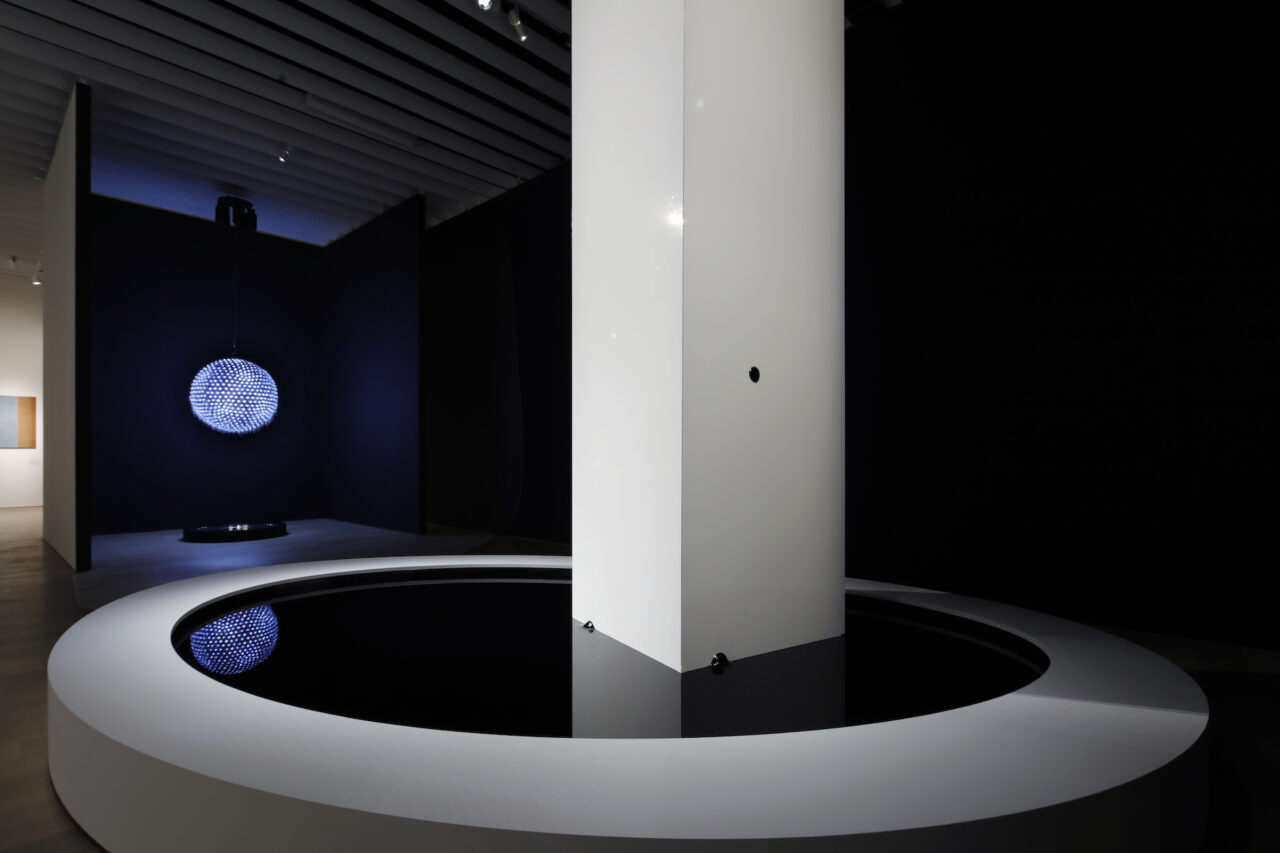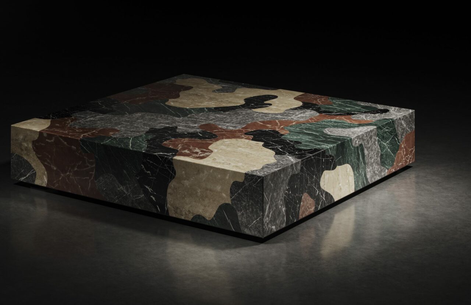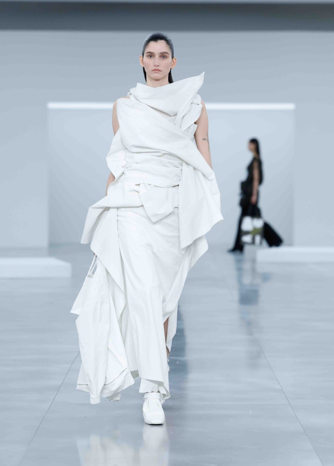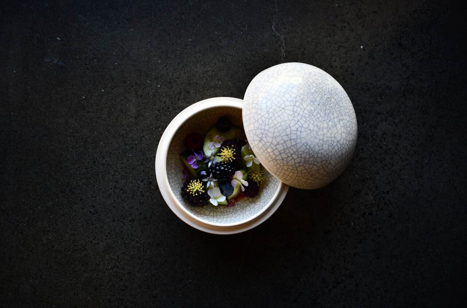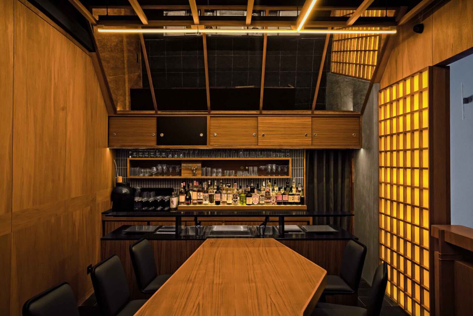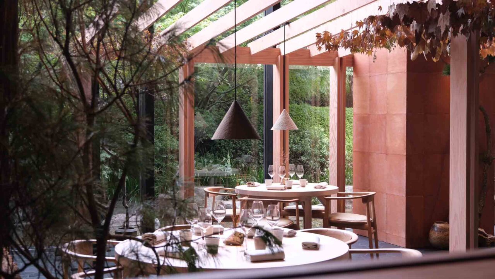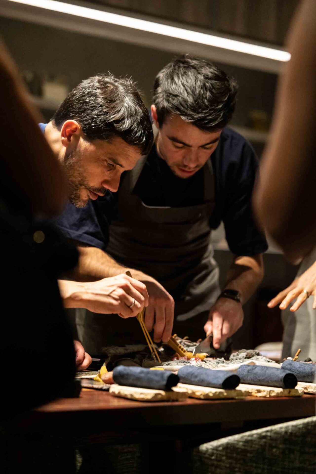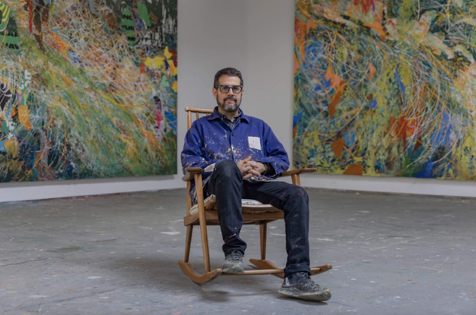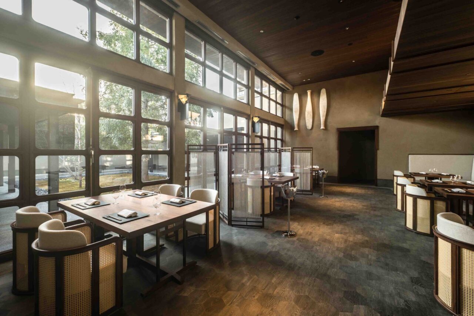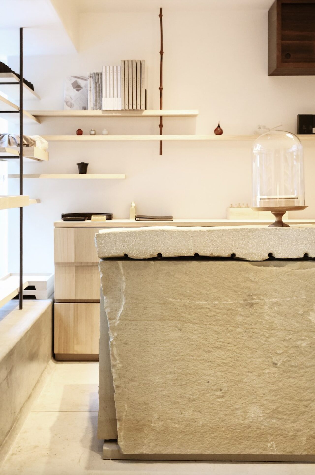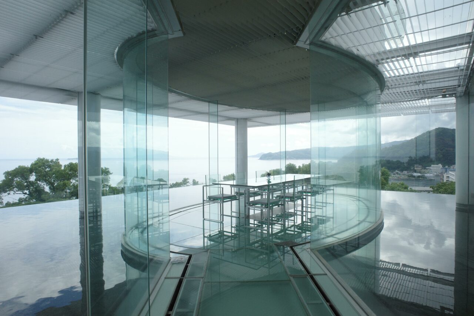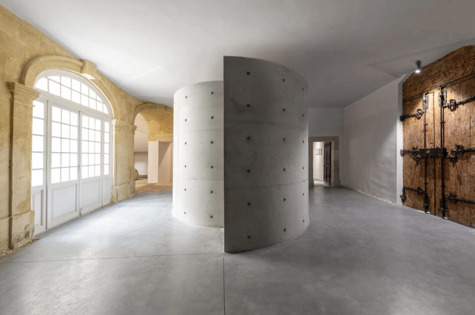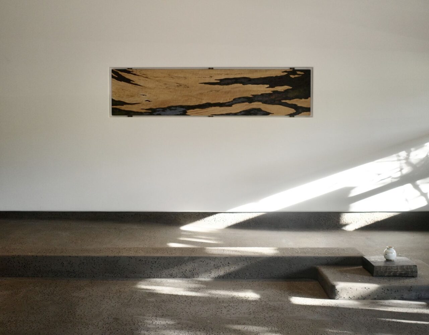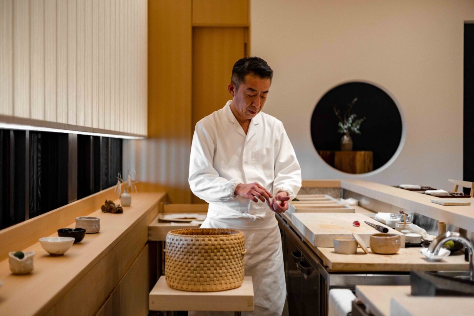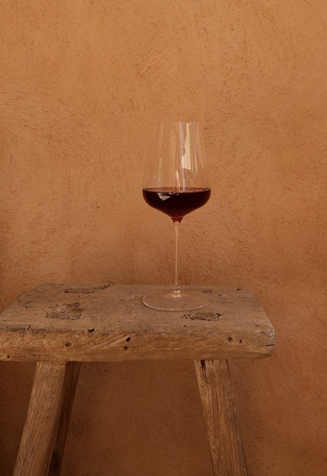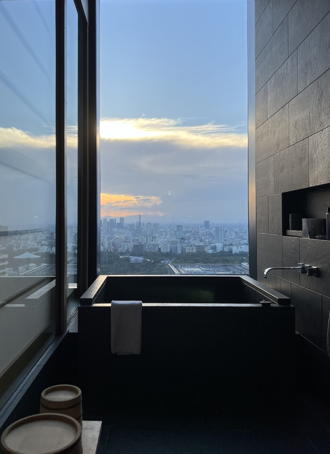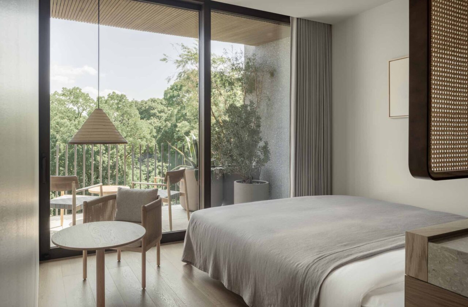SHIGENORI UOYA
Guiding The Evolution of Japanese Architecture
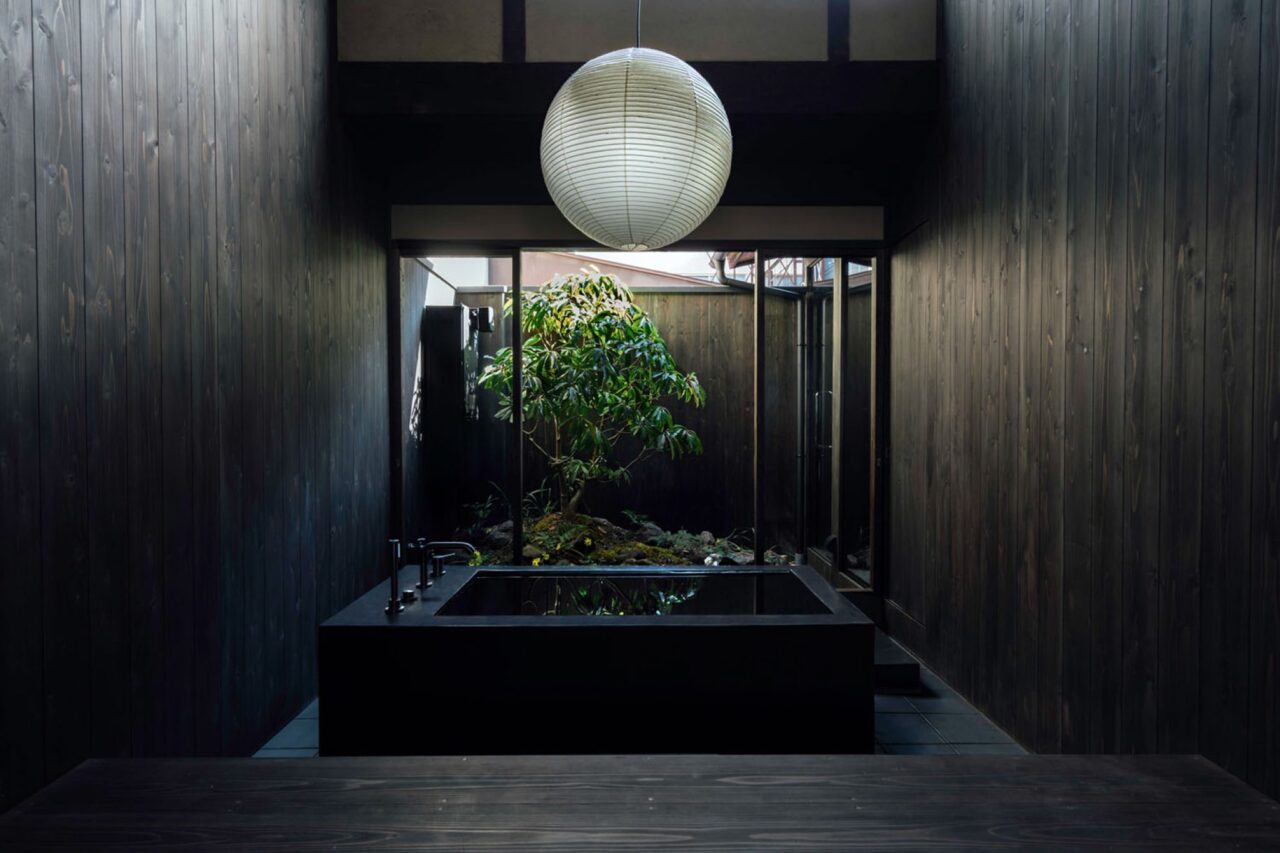
Japanese architect Shigenori Uoya is synonymous with re-envisioning the potential of traditional Japanese structures — initiated from extensive research into Kyoto’s urban dwellings and the city’s grid system — combined with a keen determination in the preservation of Kyoto’s machiya (townhouses) and nagaya (rowhouses). Through his deep understanding of their structural composition and materials, he is able to reimagine their function for contemporary use whilst retaining an integral connection to core values of traditional Japanese construction and aesthetics.
In Japan, the composition of traditional structures celebrates materiality, authenticity and simplicity in its purest form, with the single most defining characteristic of traditional Japanese architecture being the use of wood. From the skilled arrangement of nail-less joinery in columns and beams, to the defining arrangement of living spaces utilising fusuma sliding doors as room partitions or tatami for spatial measurements.
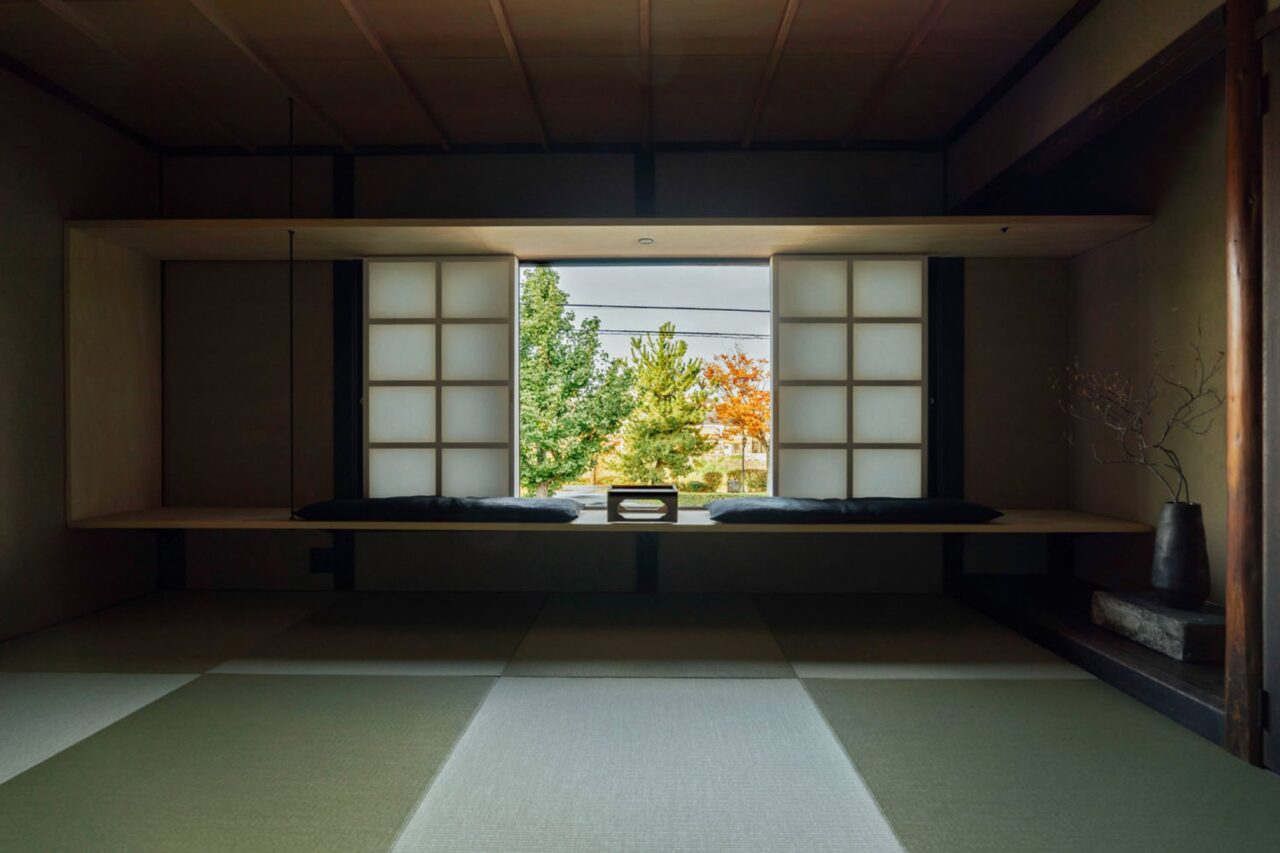
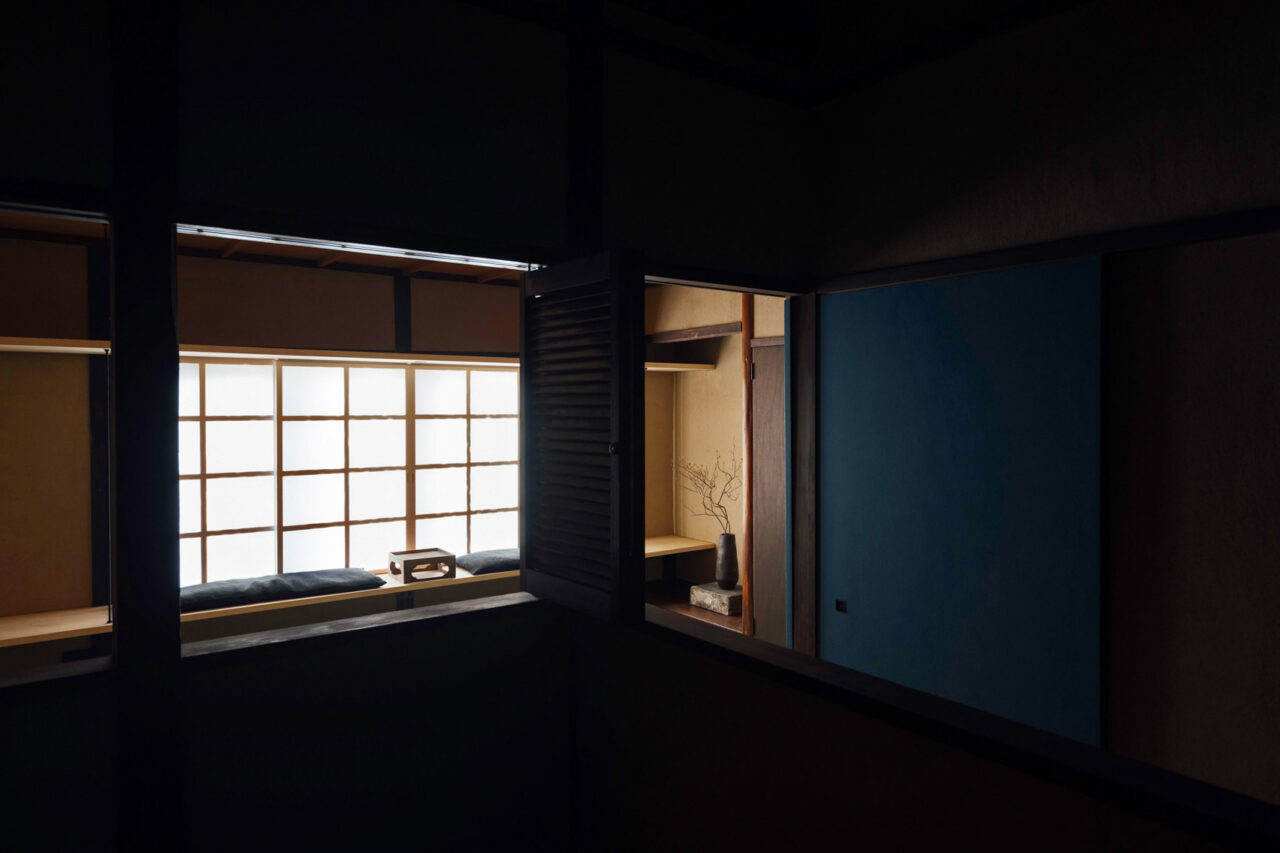
Having renovated over 120 Kyo-machiya — including other structures throughout Japan — Uoya its focused on ‘the issue of inheriting urban context’, aiming to create a sequential architectural legacy not only for traditional buildings but also for city alleys and allotments. ‘I want to create architecture like a living urban legacy that will be passed on to future generations by adding new relationships and layers,’ he adds.
As a former Kyoto resident who gained his architectural masters in the city, Uoya witnessed the daily demolition of traditional machiya structures and dwellings and was impassioned to address and action their preservation. He explains, ‘So I began working with real estate developers to restore dilapidated machiya buildings and somehow pass them on to future generations in whatever way possible.’
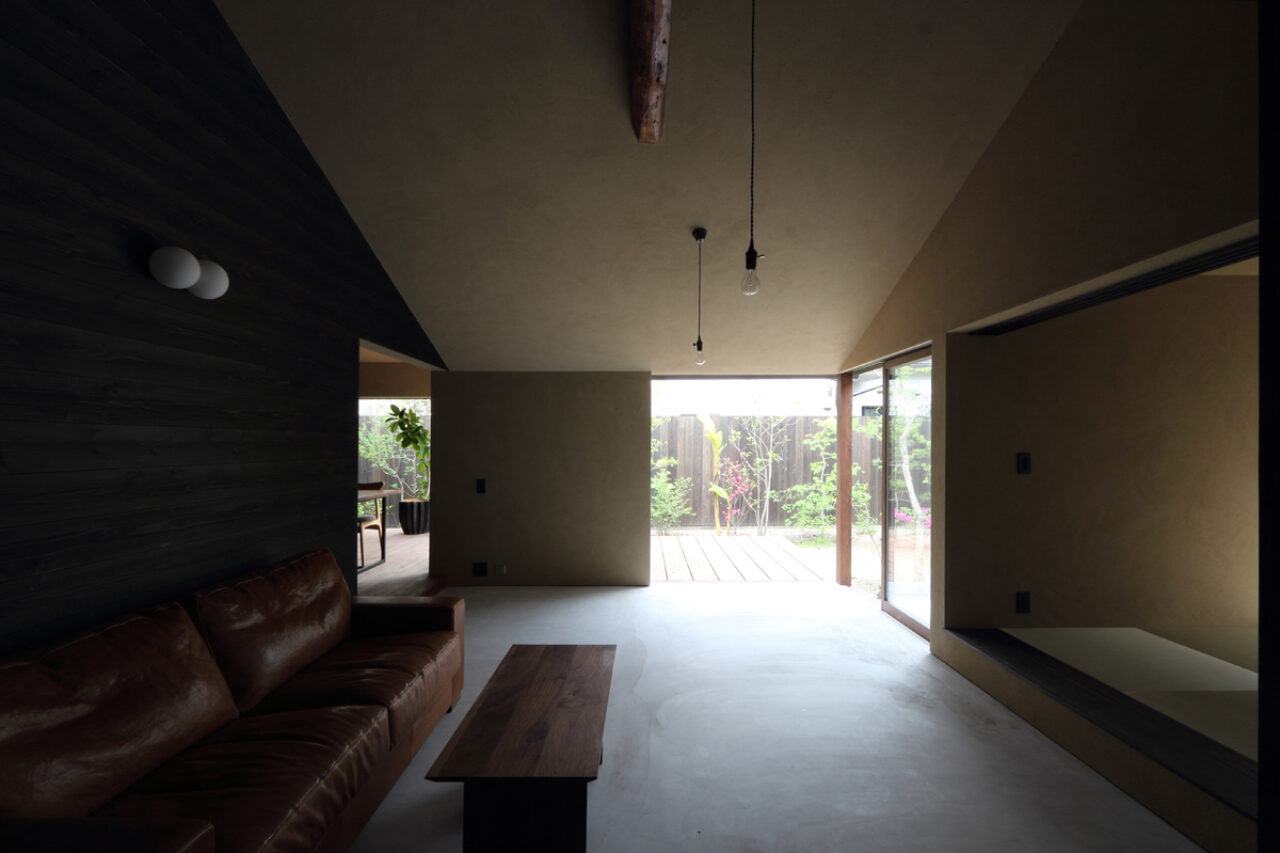
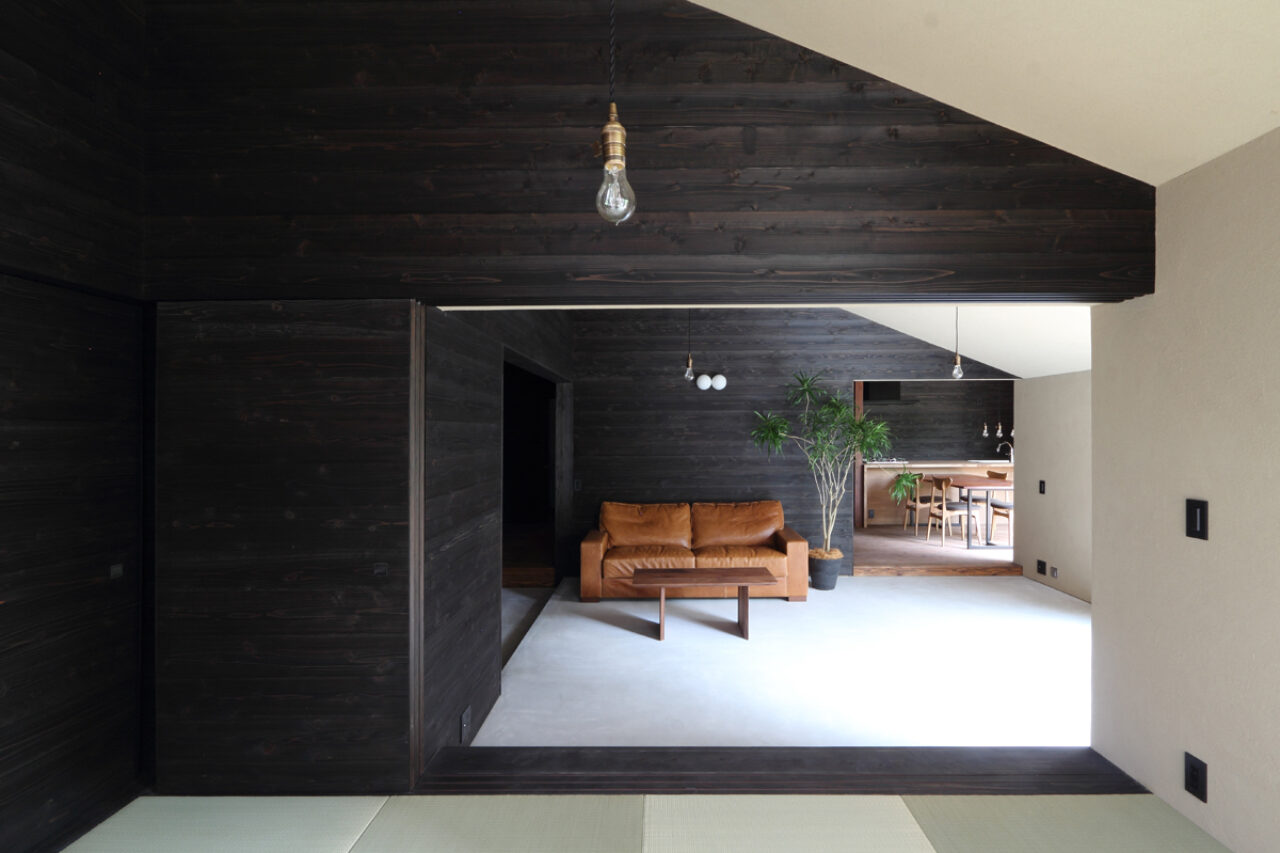
Yet Uoya also subverts the notion of tradition, such as with Inn at Miyagawa-cho (2016) a residential renovation that includes carpeting and plywood not commonly found in the interior of a machiya, aiming to ‘create a spatial composition with a sense of depth’ through their use. For Maana Kamo, a 100-year-old machiya-turned-guesthouse, Uoya stripped back and reconfigured the interiors revealing historic clay walls and creating a space free from distraction.
Not only working on existing structures, Uoya’s architectural philosophy extends to site-specific new builds with private residences that respond to the existing site history and urban fabric of the neighbourhood or city block. In Kyoto Model: House With 3 Walls (2007), Uoya aimed to create ‘a housing model appropriate for the city of Kyoto in the modern era’ by creating a traditional omote (frontage) and ura (backside) utilising directional ventilation, seasonal sunlight and an inner courtyard. The house incorporates modern interpretations of Japan’s traditional architectural elements — the building’s entrance extends with a wide, polished concrete doma (typically earthen) floor and features shoji sliding partitions on the upper floor to filter natural light.
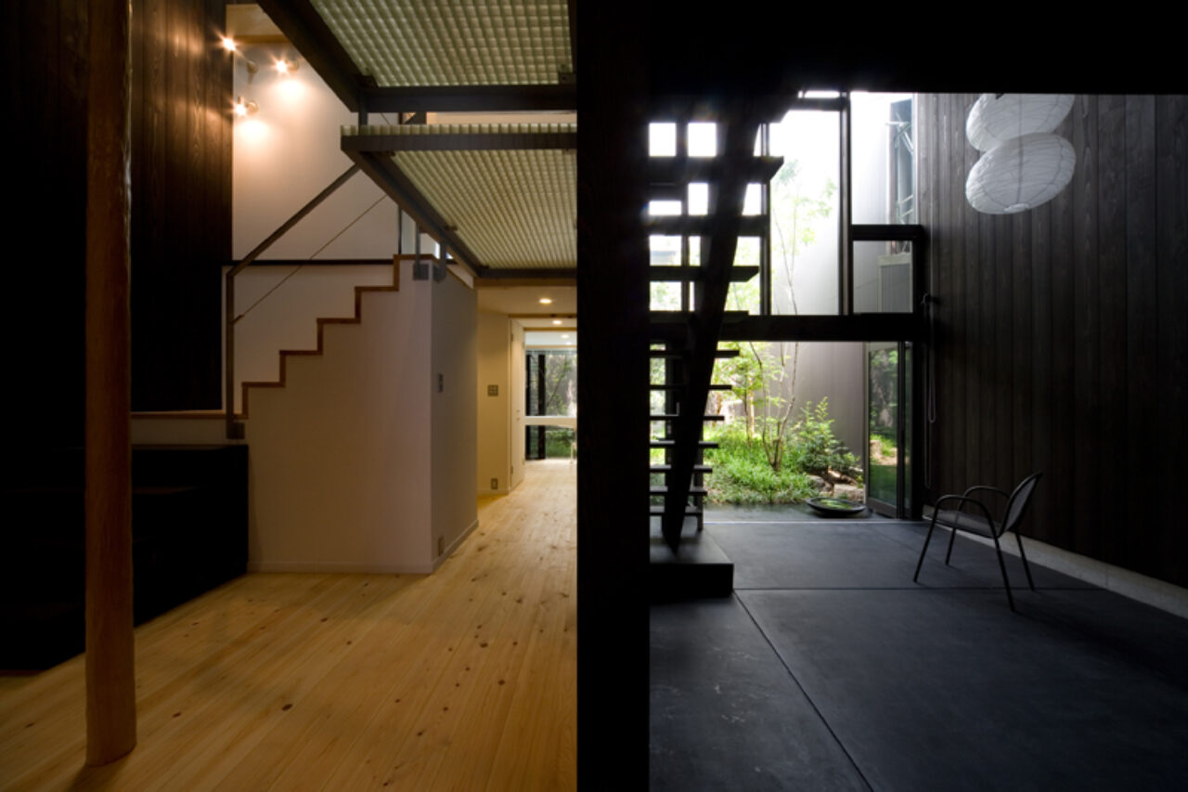
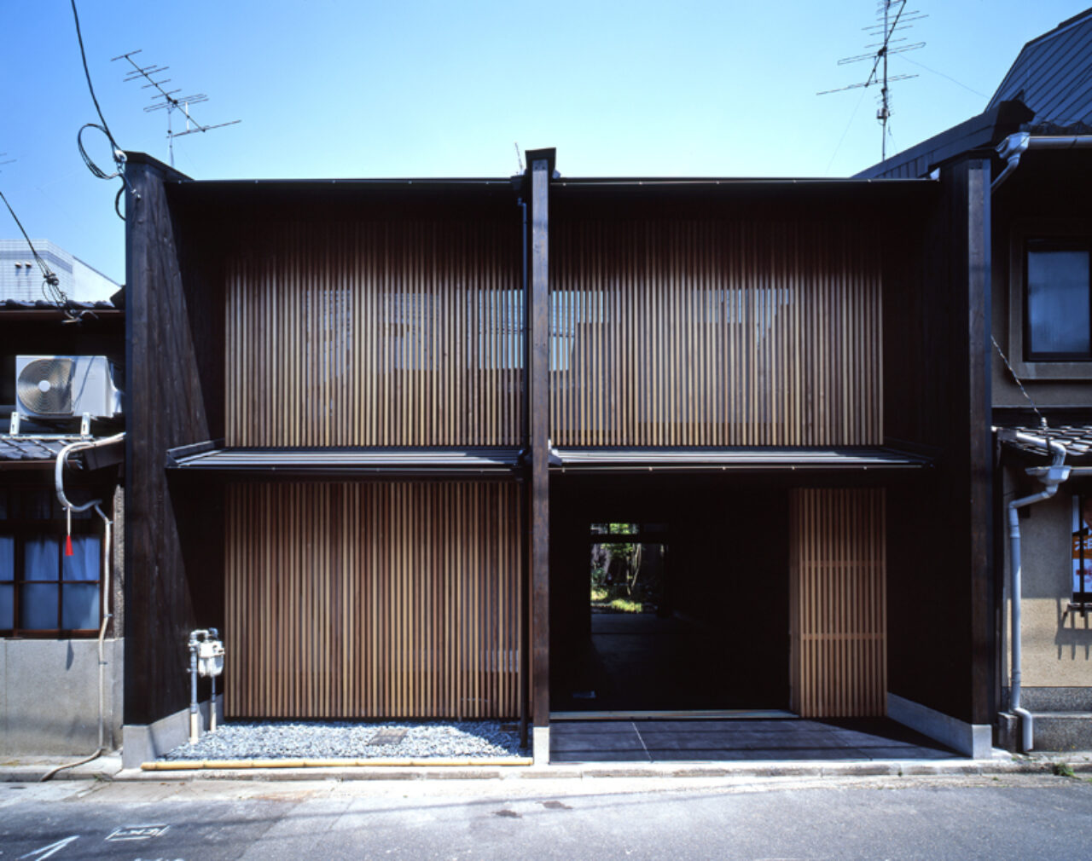
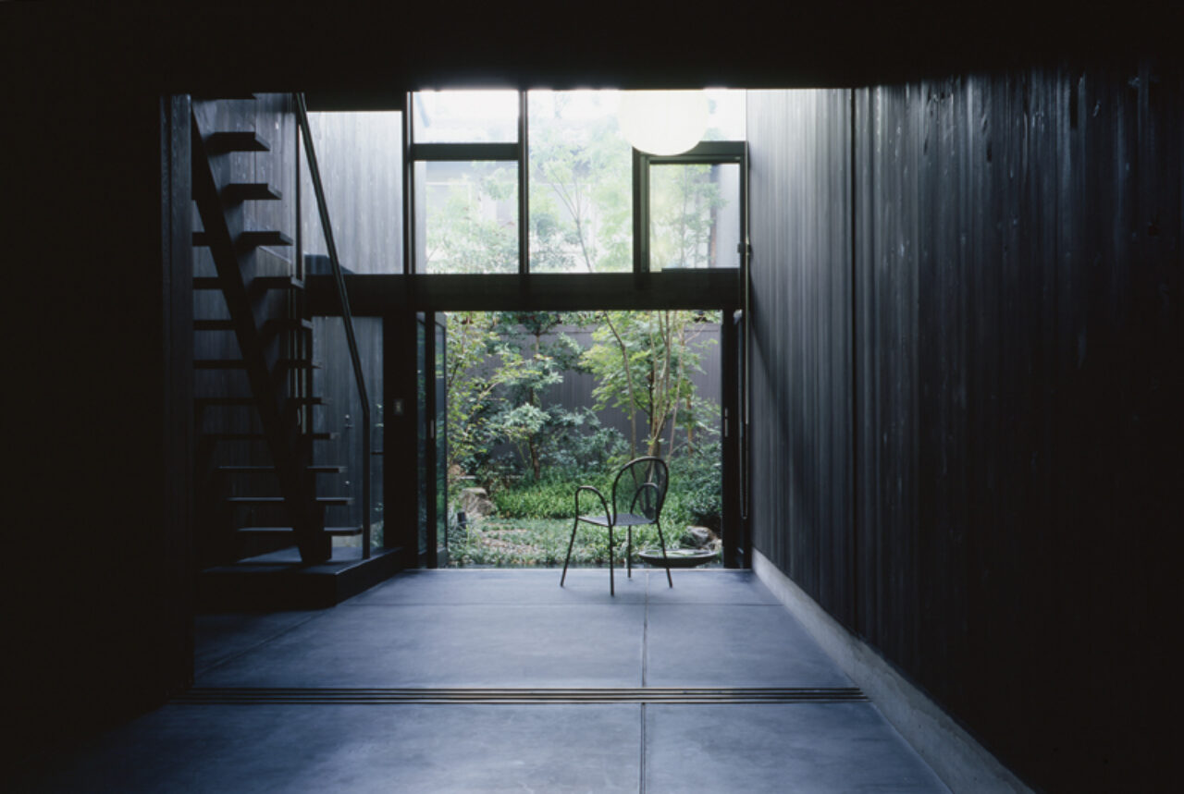
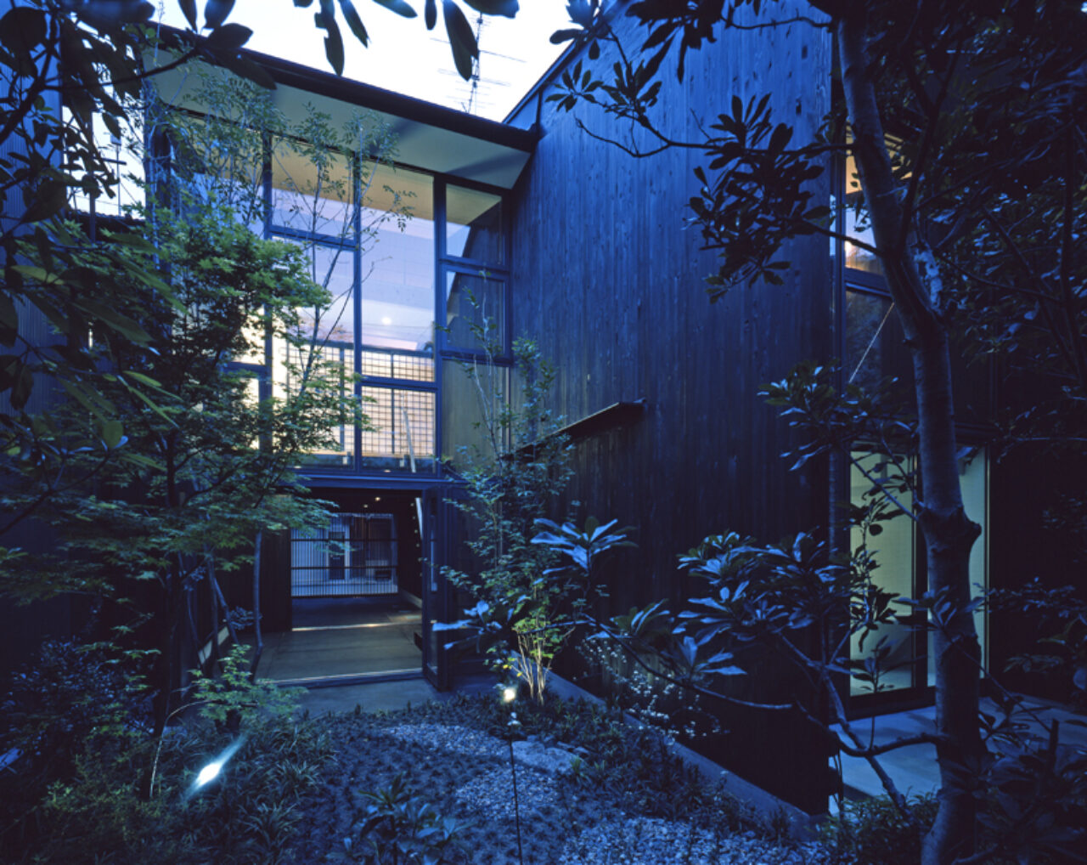
Uoya is guiding an architectural evolution of traditional Japanese design and an integral benefit to the country’s built environment — connecting history, generational knowledge and the creation of harmonious spaces.
TOTO Gallery MA in Tokyo currently presents an in-depth look into the thought-process, research and detailed constructions of the architect in Re-Weaving Urban Fabrics, on view until August 4, 2024, aiming to ‘convey to visitors the possibilities of contemporary architecture that connects history and the future.’
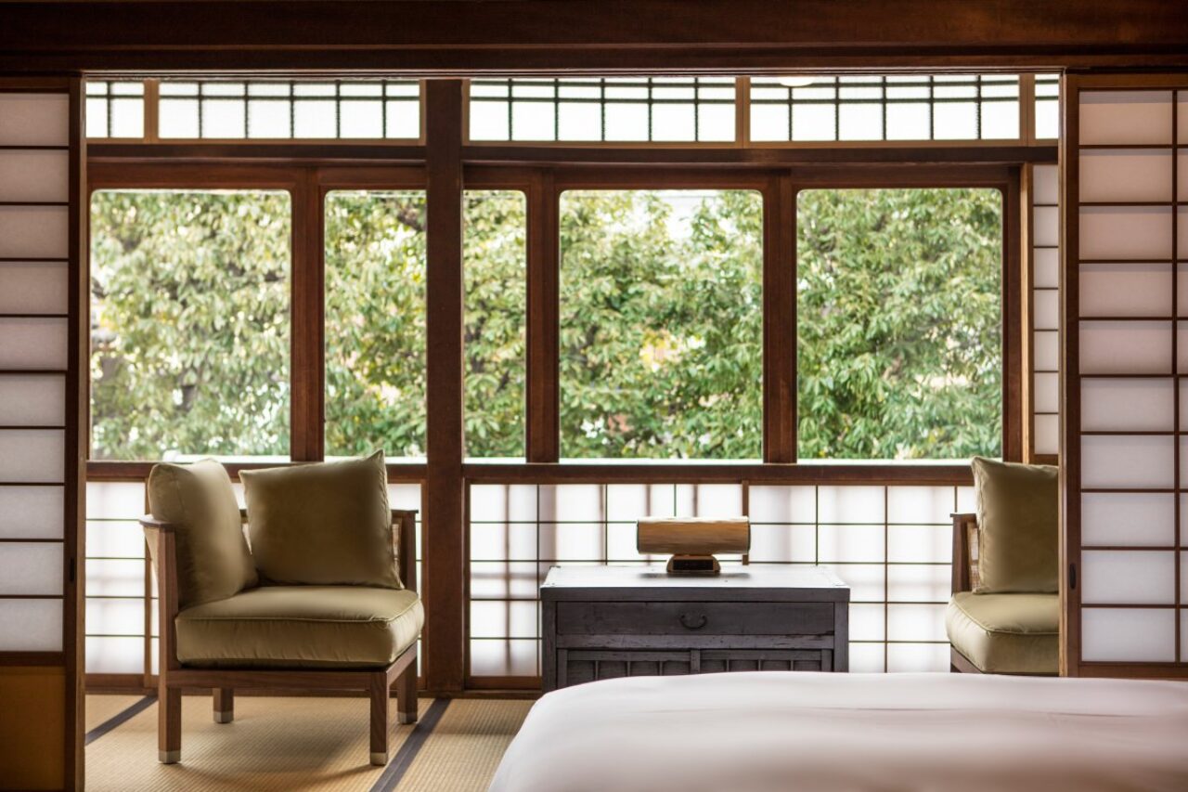
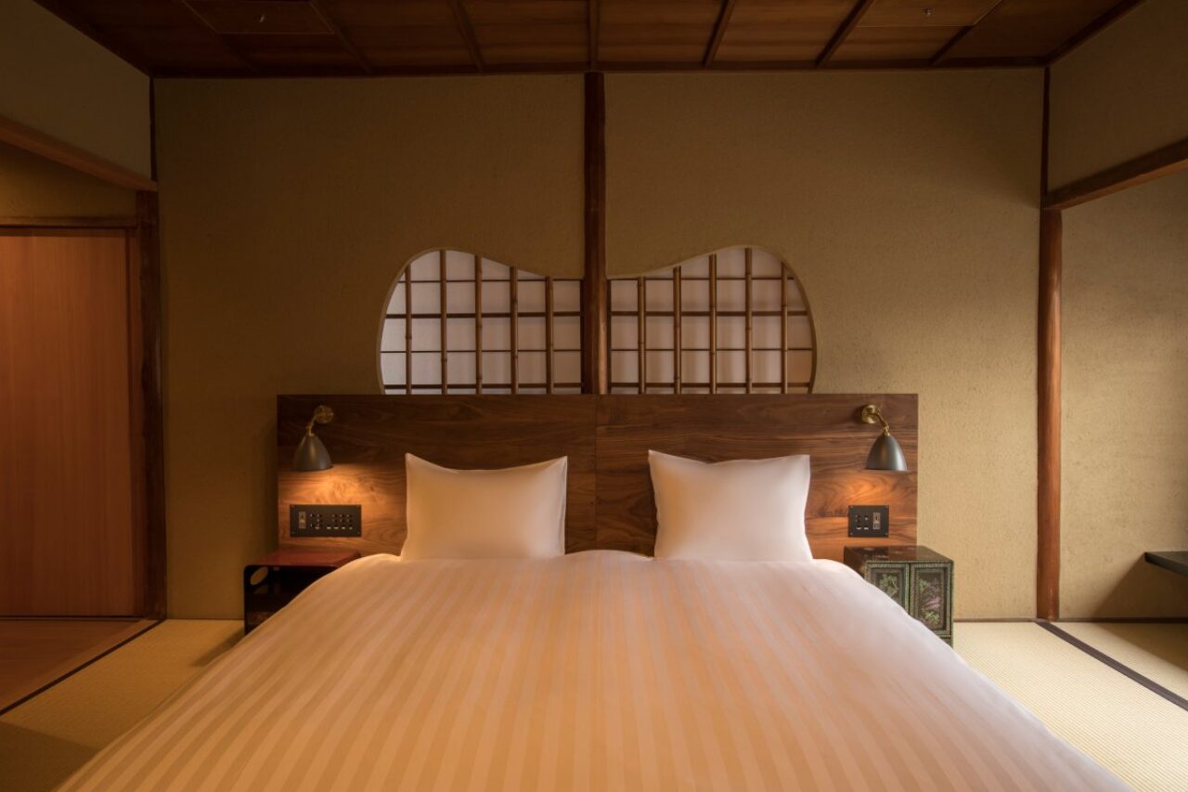
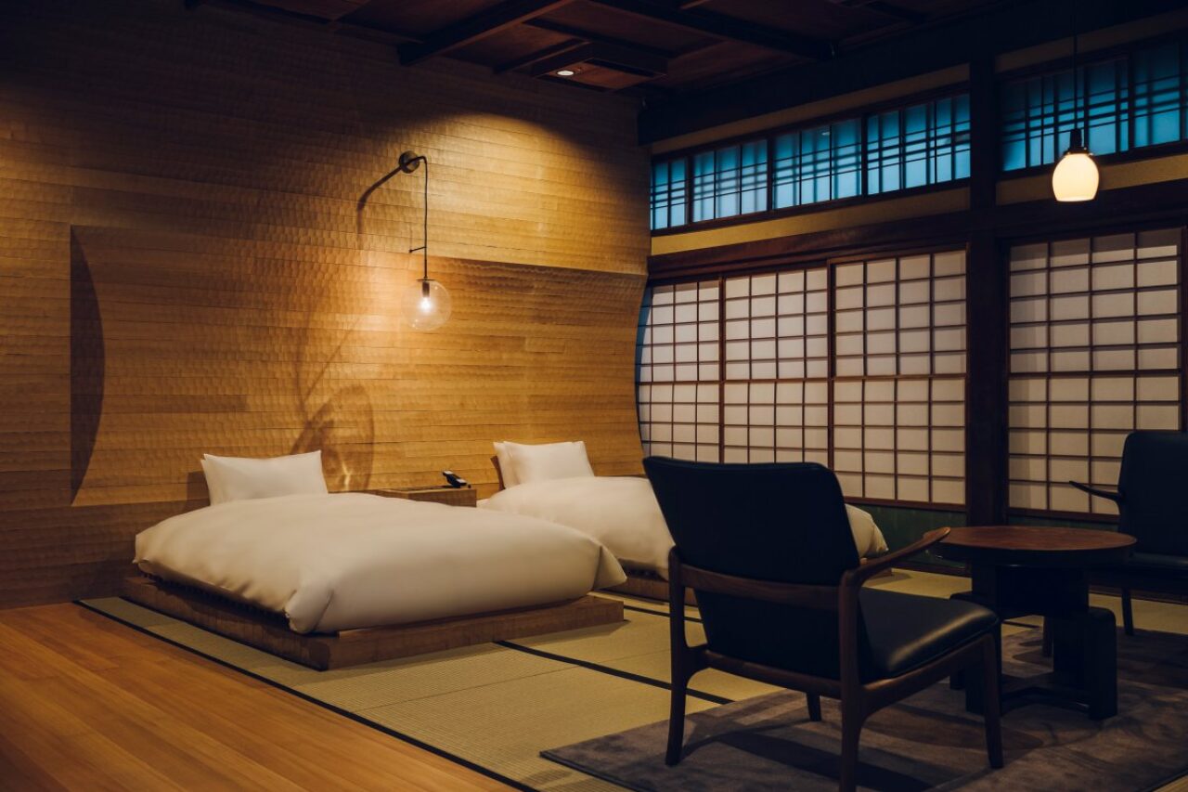
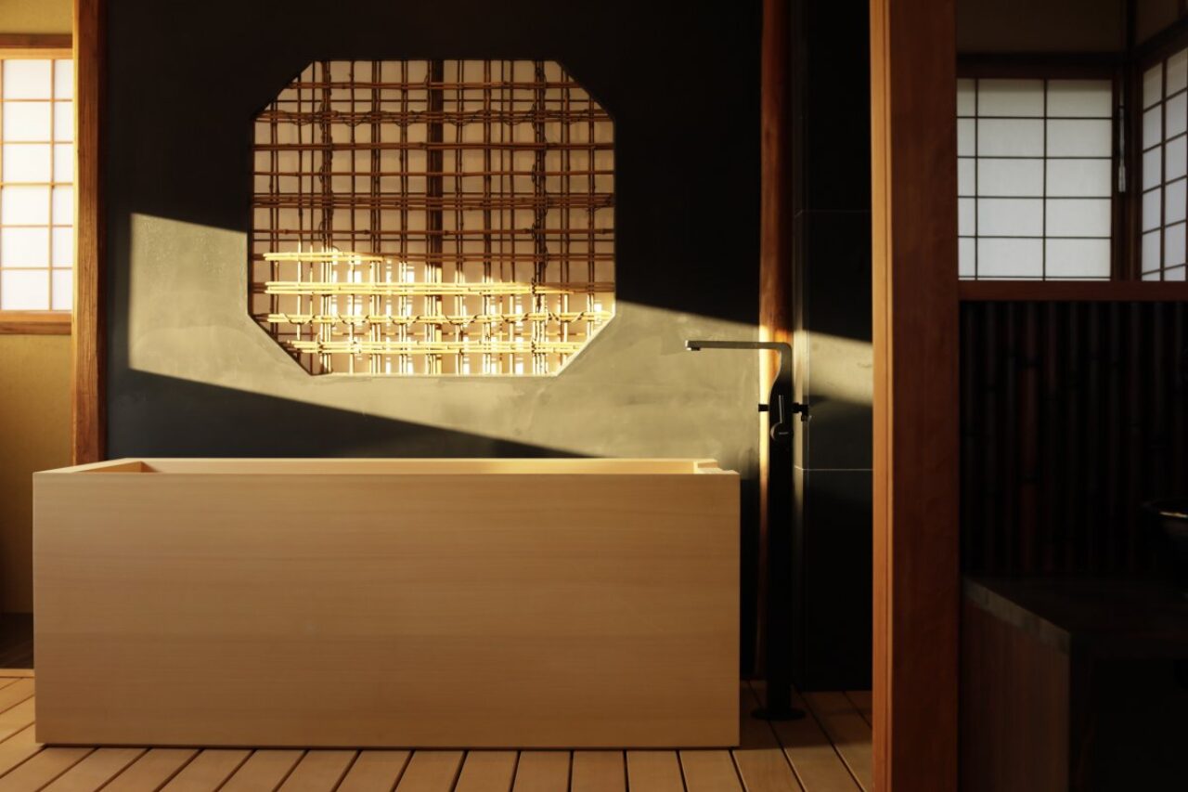
For more architecture stories, click here.
Text: Joanna Kawecki
Images: as credited



