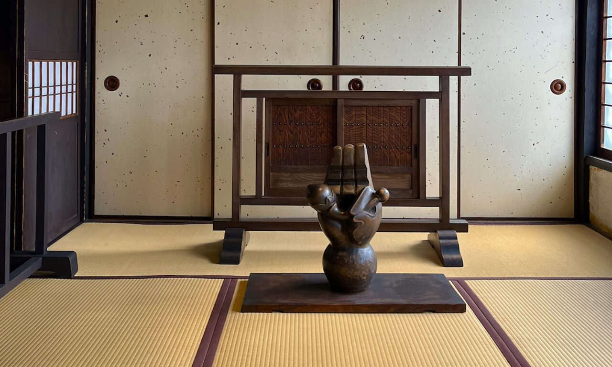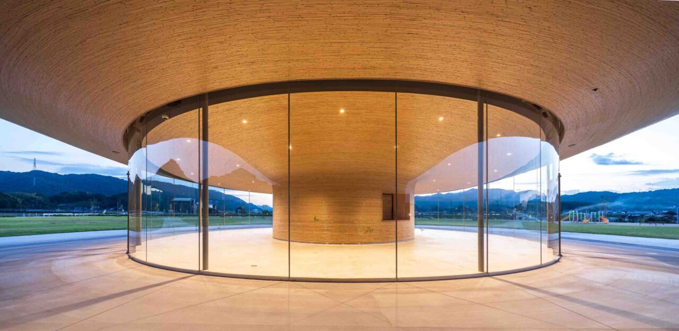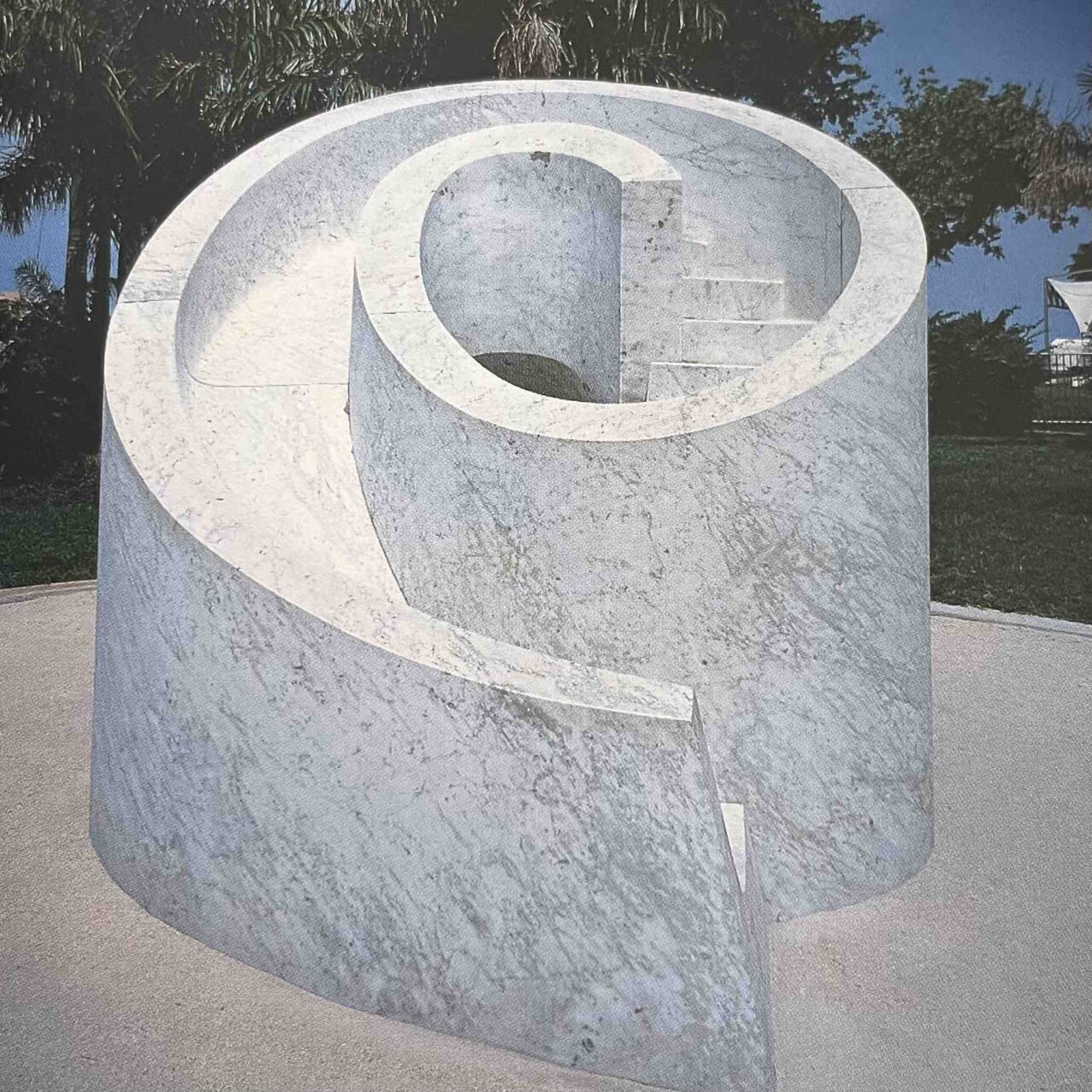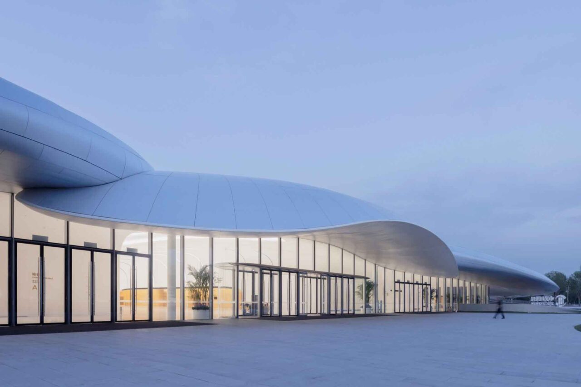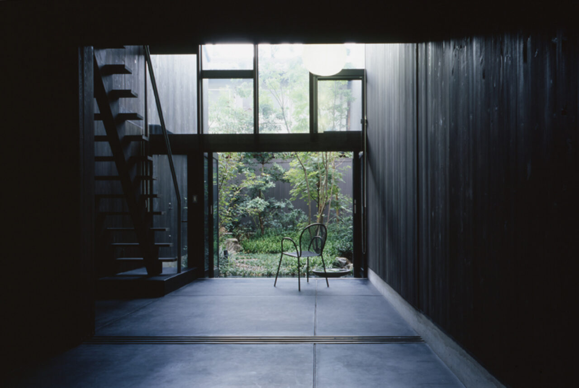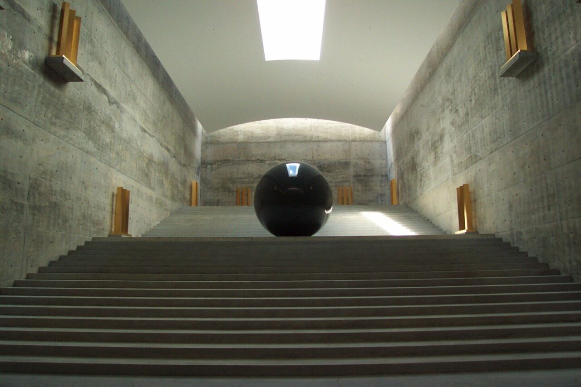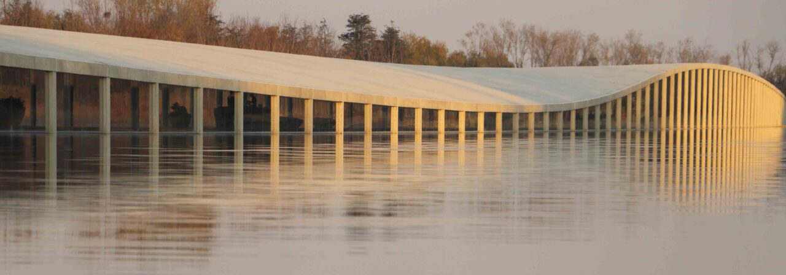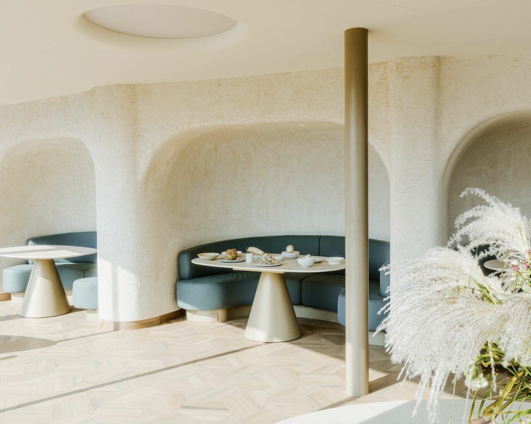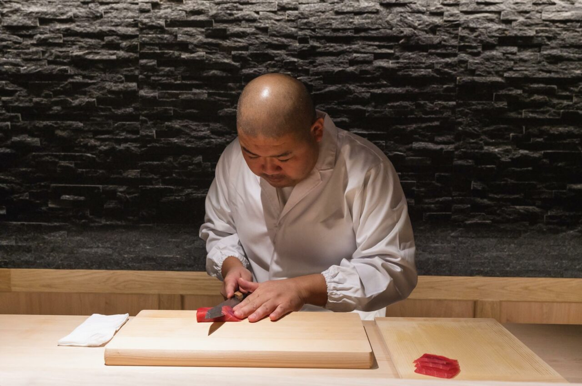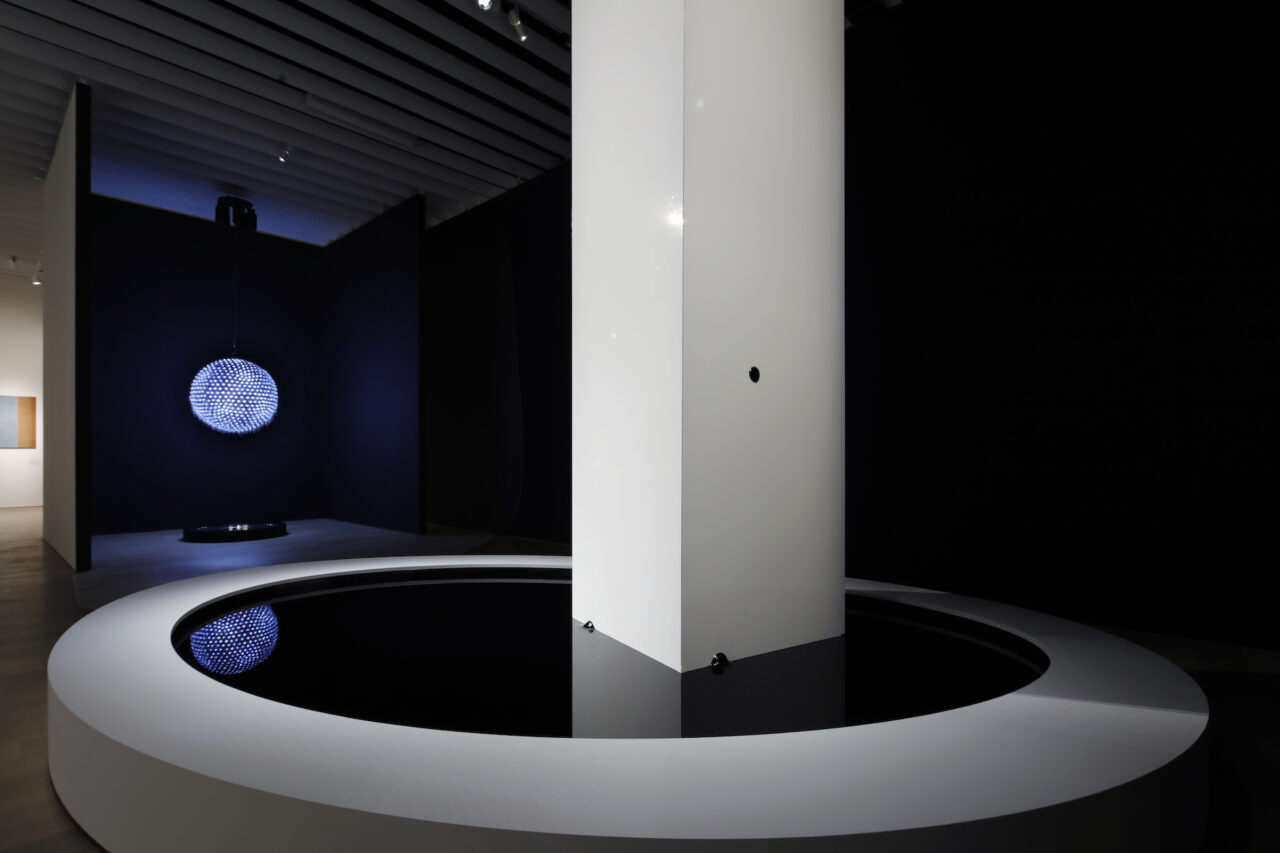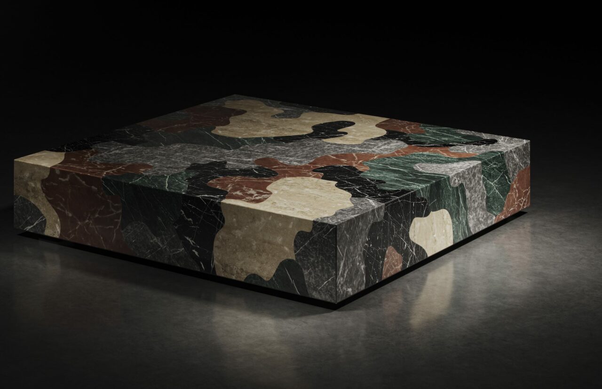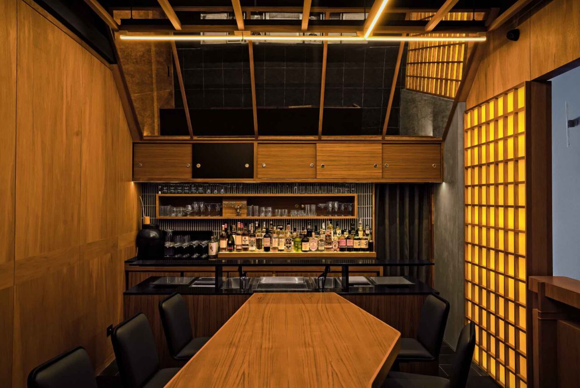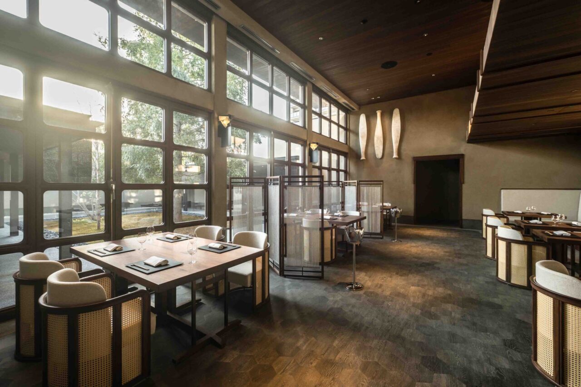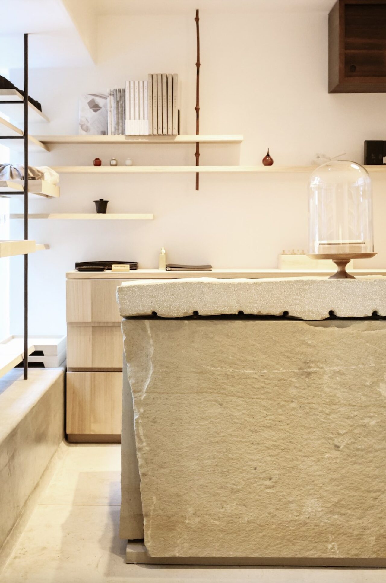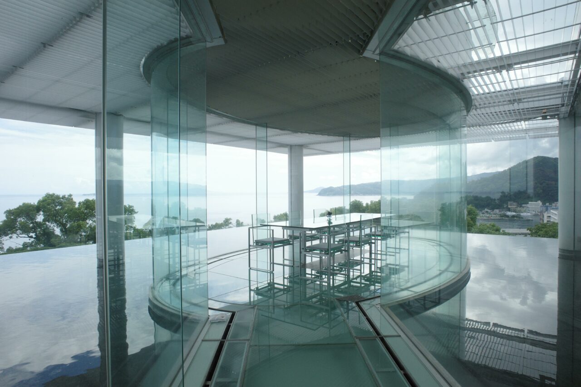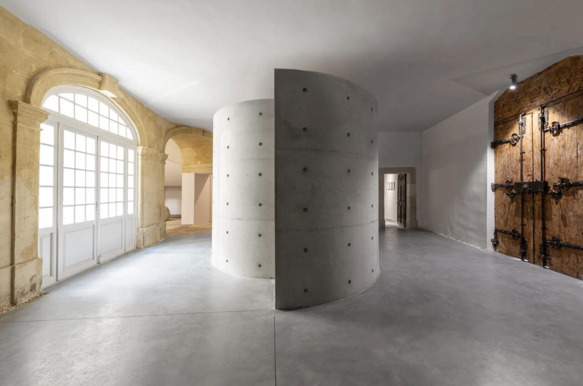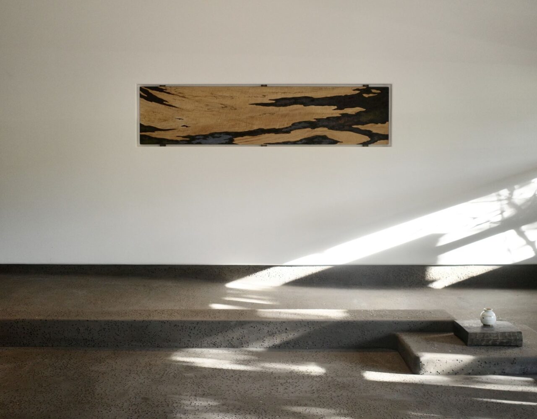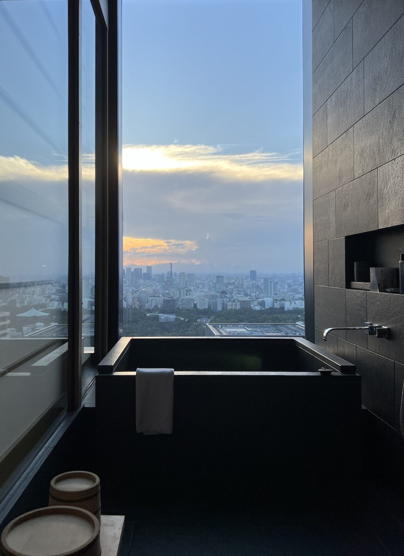KAIT PLAZA
Junya Ishigami Designs A Gravity-Defying Pavilion As Spatial Experience
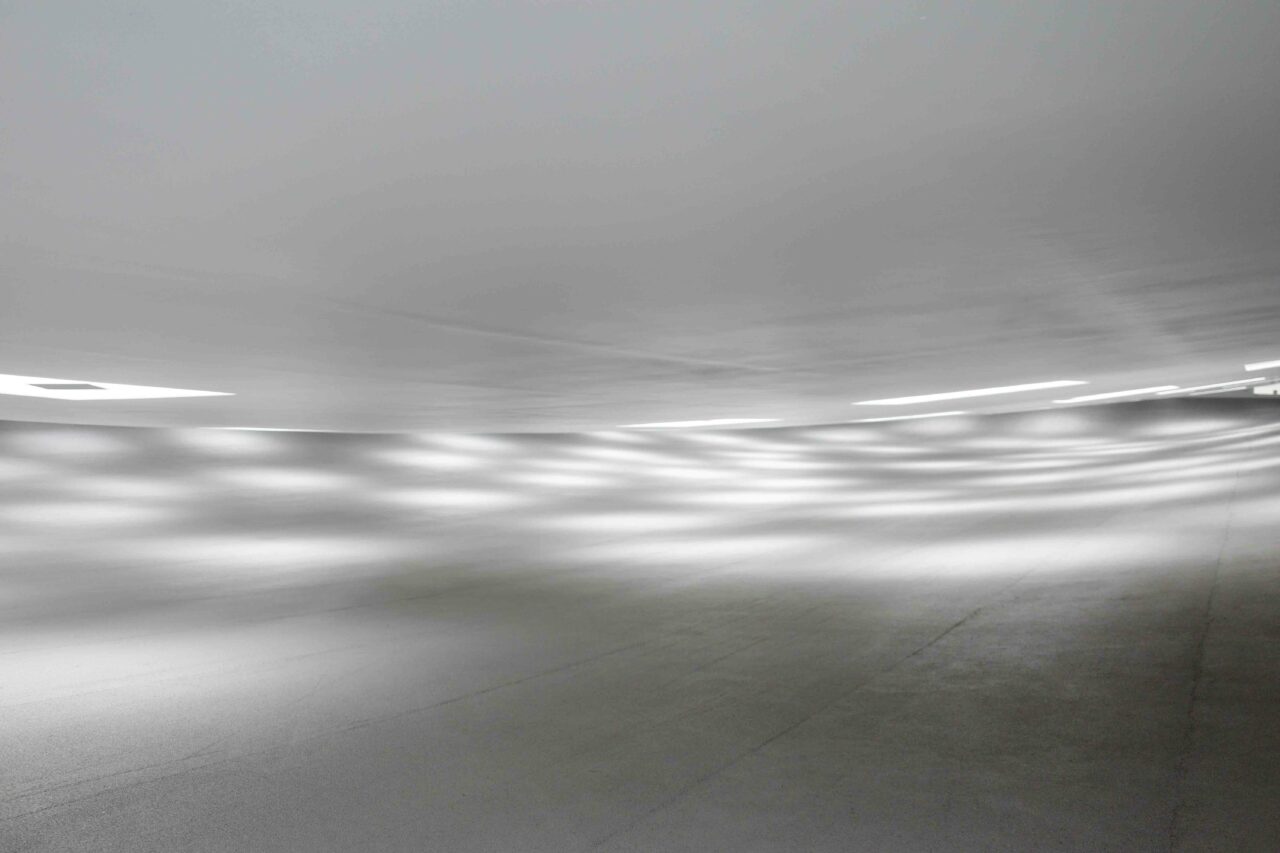
On the far outskirts of Tokyo in the neighbouring Kanagawa prefecture, lies an extraordinary structure defying gravity and any preconceived notions of shelter and architecture.
Located on the University grounds of the Kanagawa Institute of Technology, KAIT PLAZA is 50 x 80m pillarless pavilion designed by Kanagawa-born architect Junya Ishigami. The structure was designed with a 12mm-thick iron plate roofing that expands and contracts in varying seasons — a feat of structural engineering likened to that of suspension bridges. Kait Plaza features 59 rectangular apertures allowing all the elements of nature — rain, wind, insects — to enter the space. Any water is instantly absorbed into the permeable asphalt flooring and collected in a tank below, then released into the surrounding garden. Ishigami intended the space to be versatile, offering a spatial experience with emphasis on how time should be spent, rather than how the space should be used.
Complete in 2020 and opened to the public in 2021, advance reservation is required to visit due to being situated on the university’s private grounds. Tokyo-based Ala Champ Editor In Chief JOANNA KAWECKI visited the site, noting its overwhelming expanse when experienced in person. “I personally love how the sloping roof creates varying horizons, providing either a feeling of solace or sense of unity depending on where you’re positioned. Standing in one area, the sloping roof blocks any view of others allowing you to feel as though you’re the only one in the structure, yet on the other hand, standing near the centre it provides an all-encompassing view of everything around you. Including the depth, tension and grandeur of the space.”
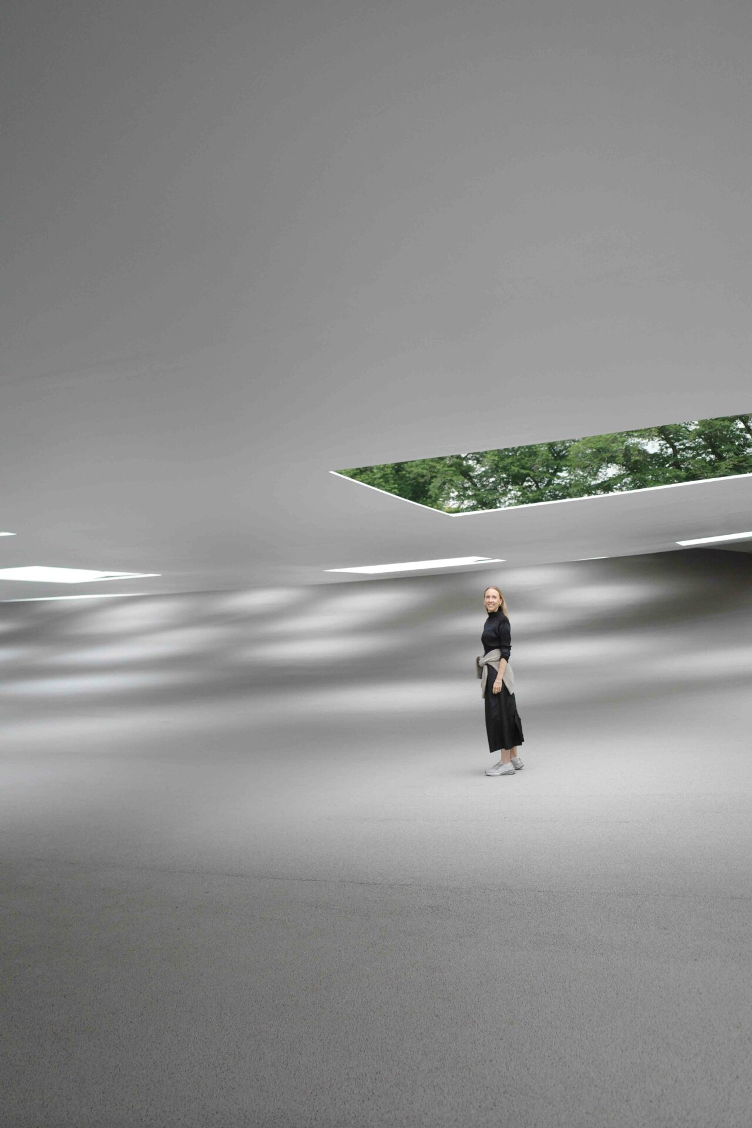
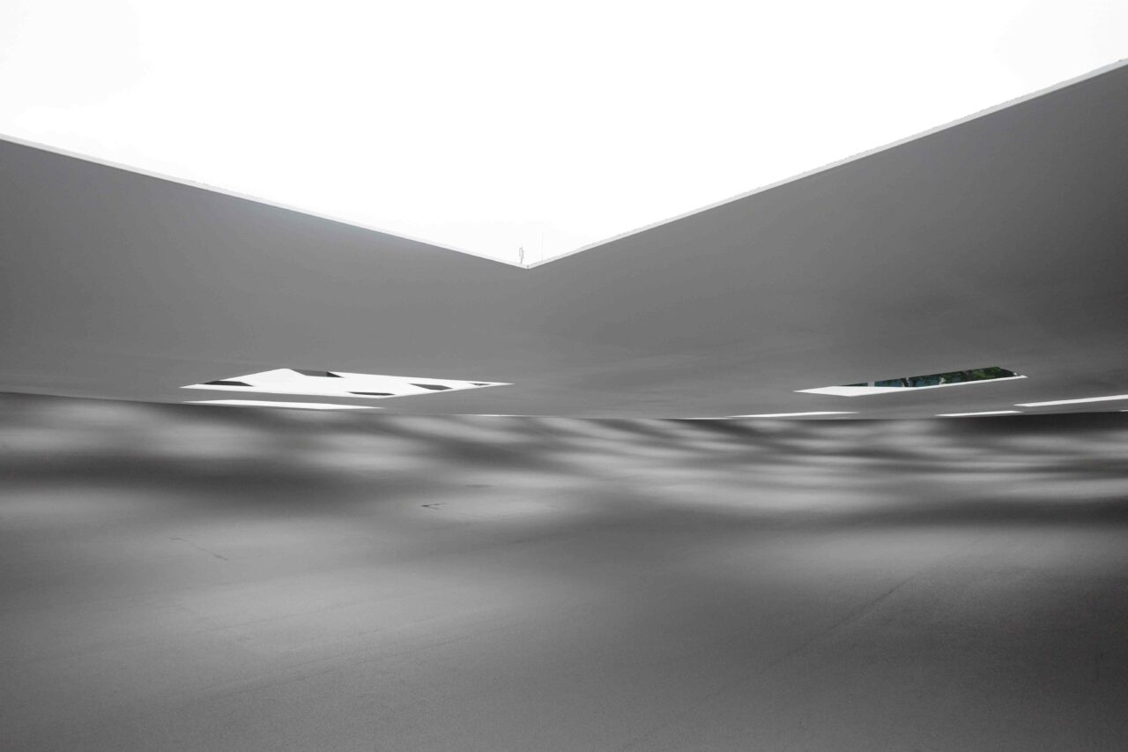
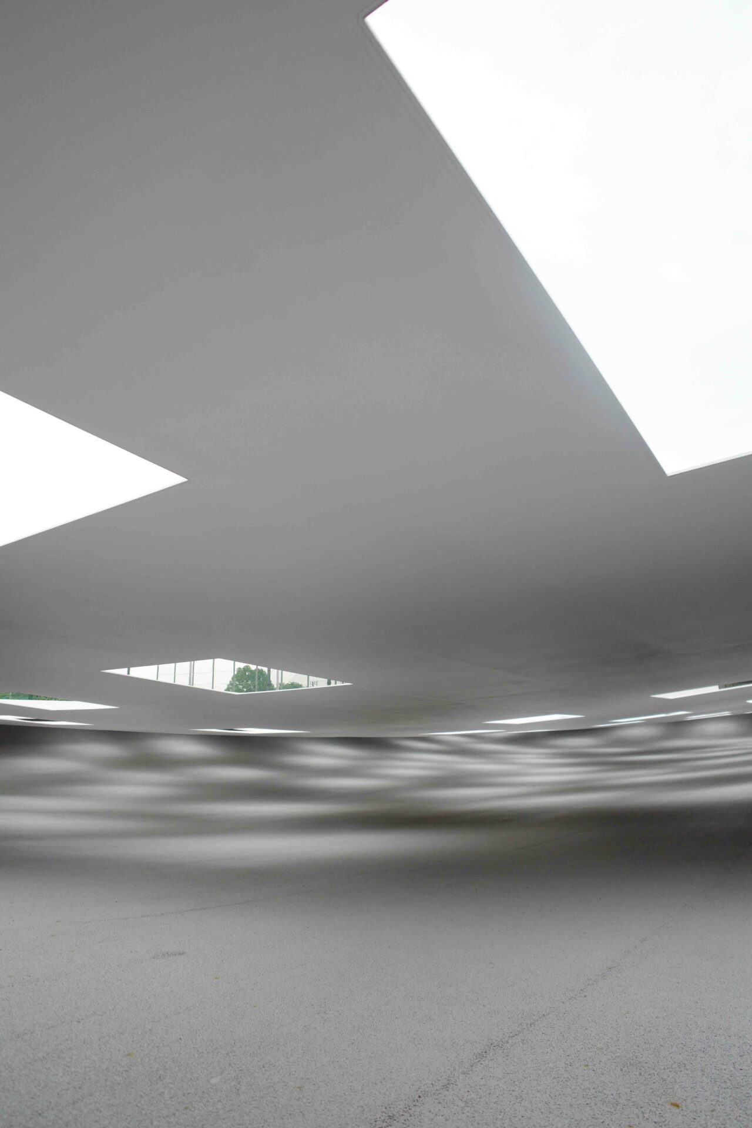
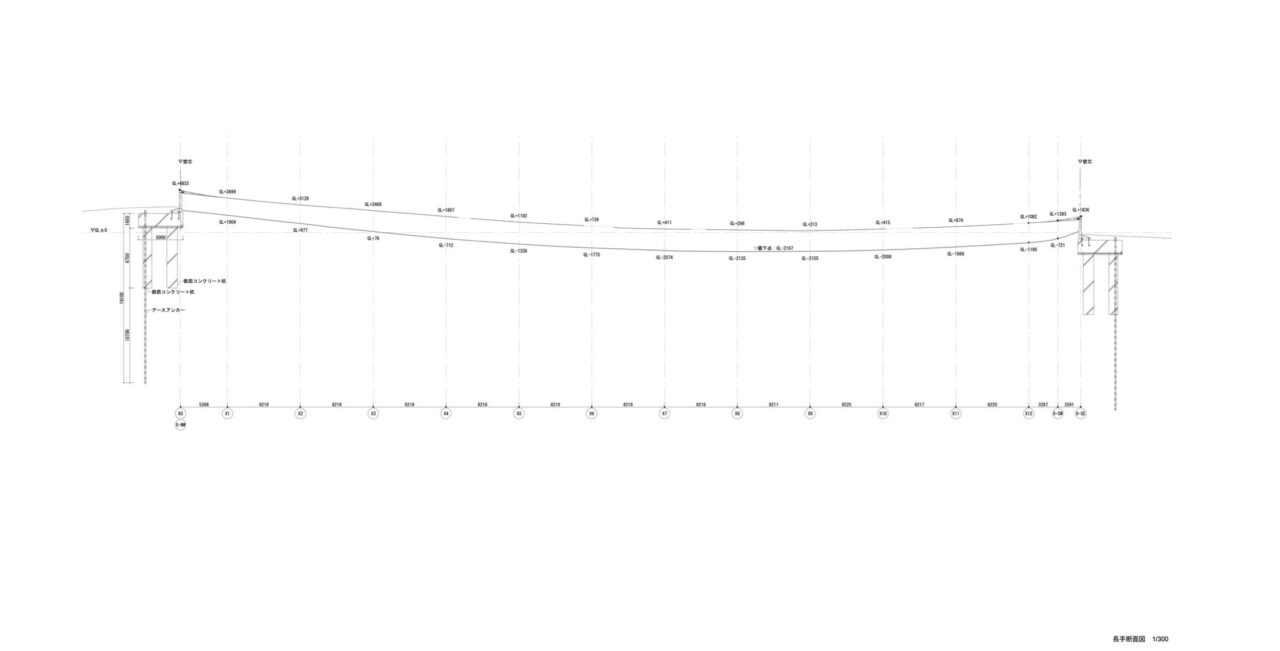
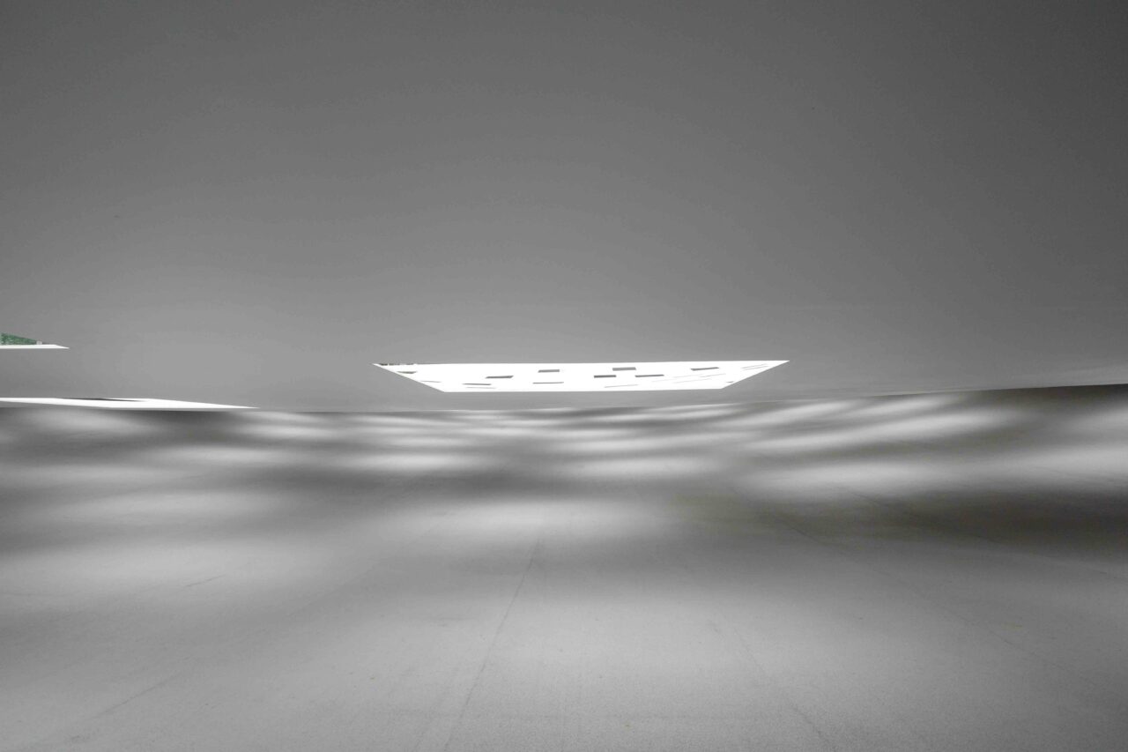
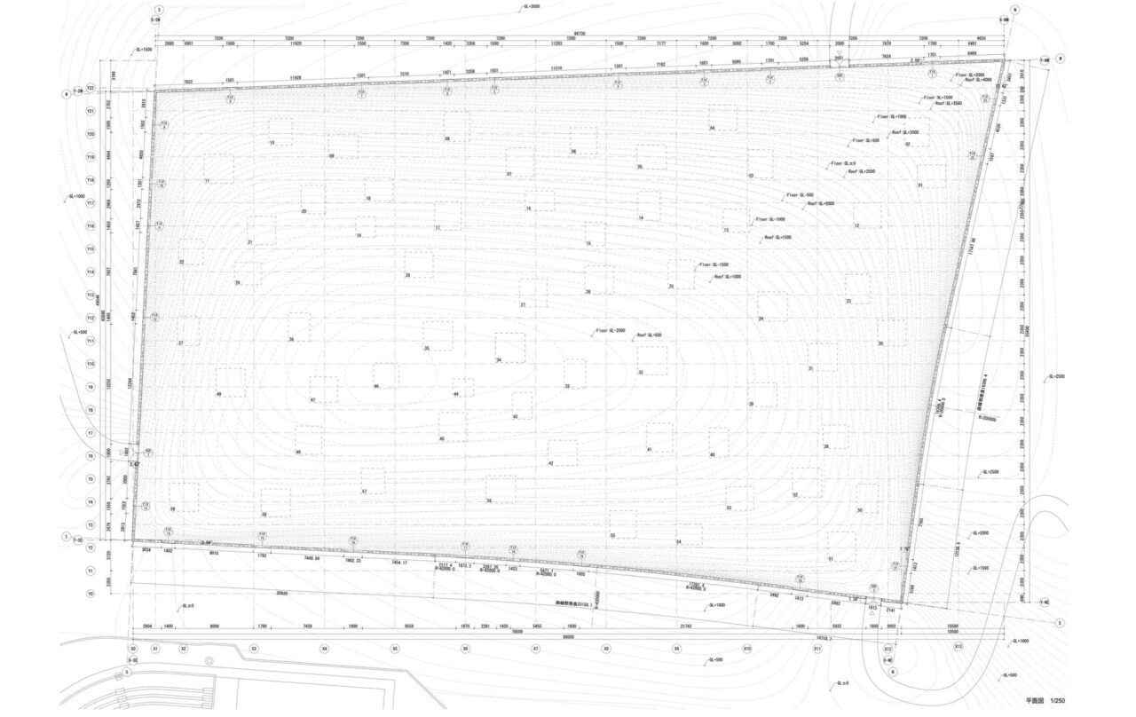
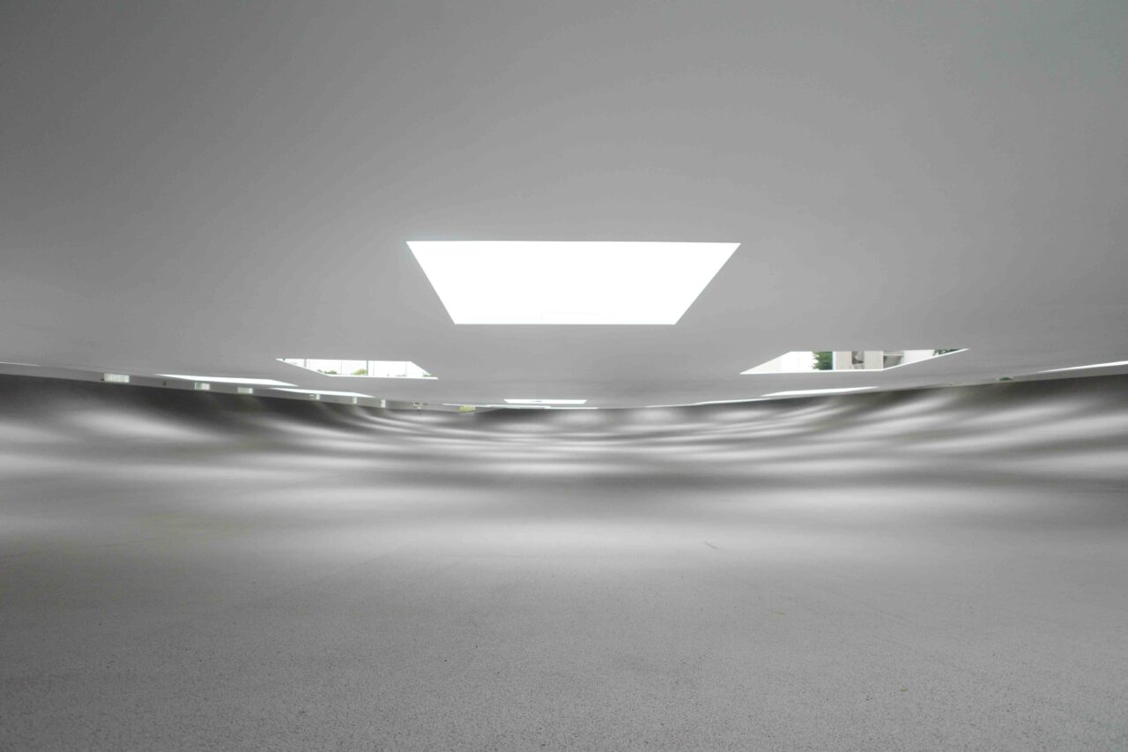
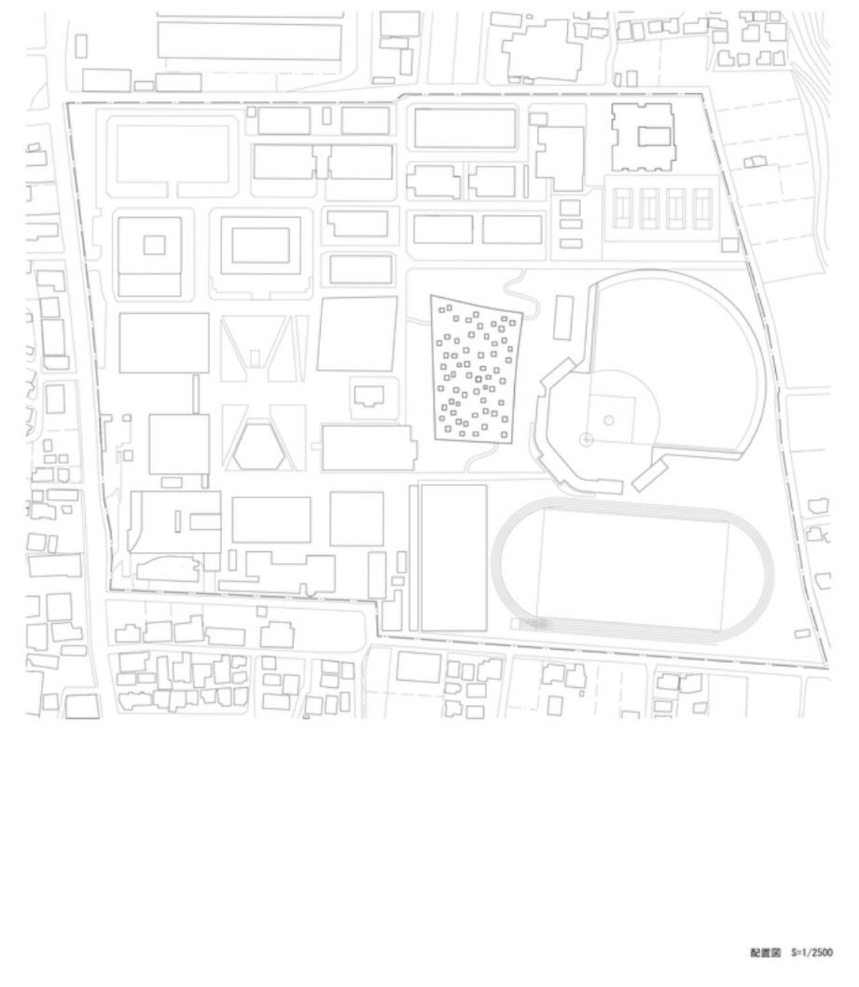
Text & images: Joanna Kawecki
For more destinations in Japan, click here.
#champ_japan



