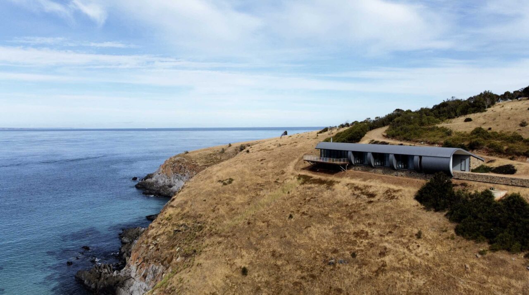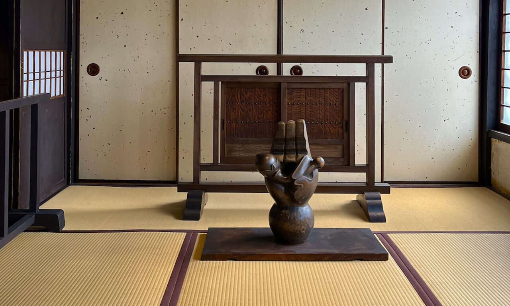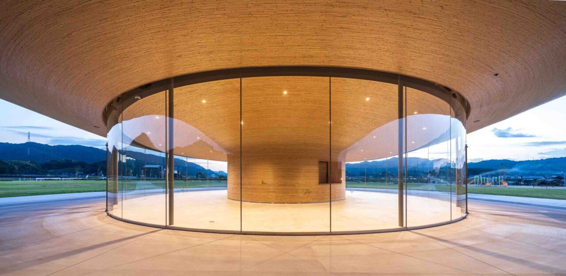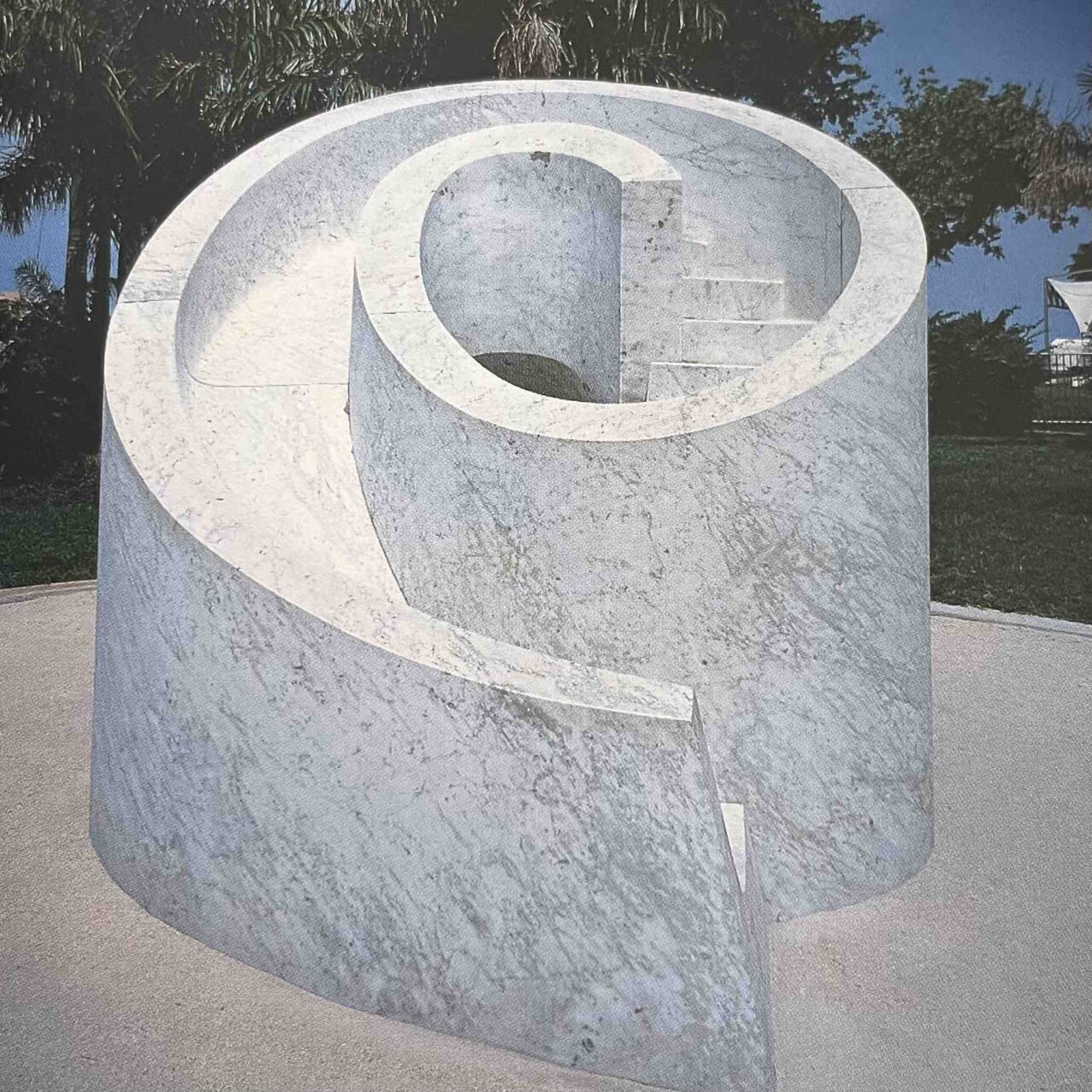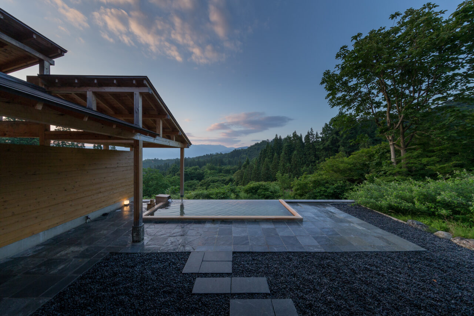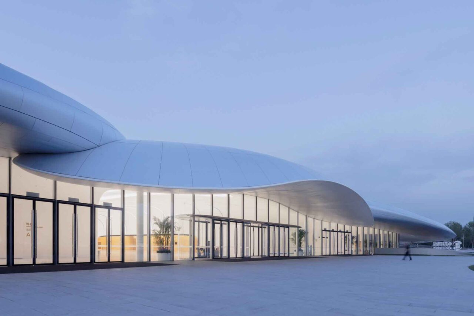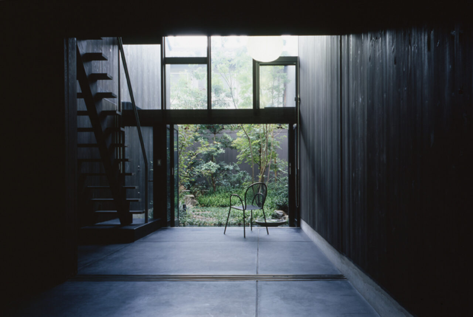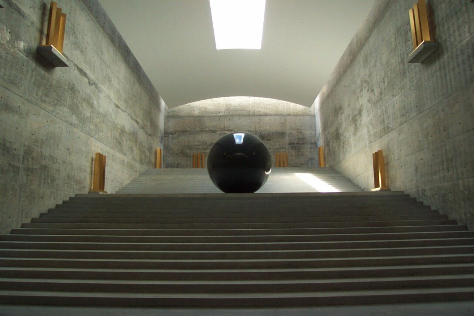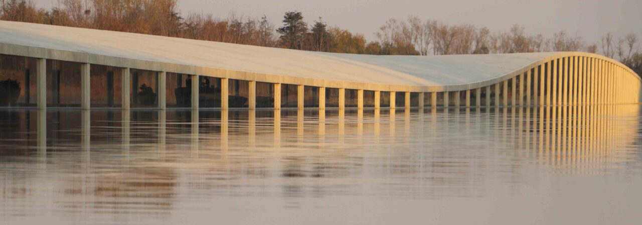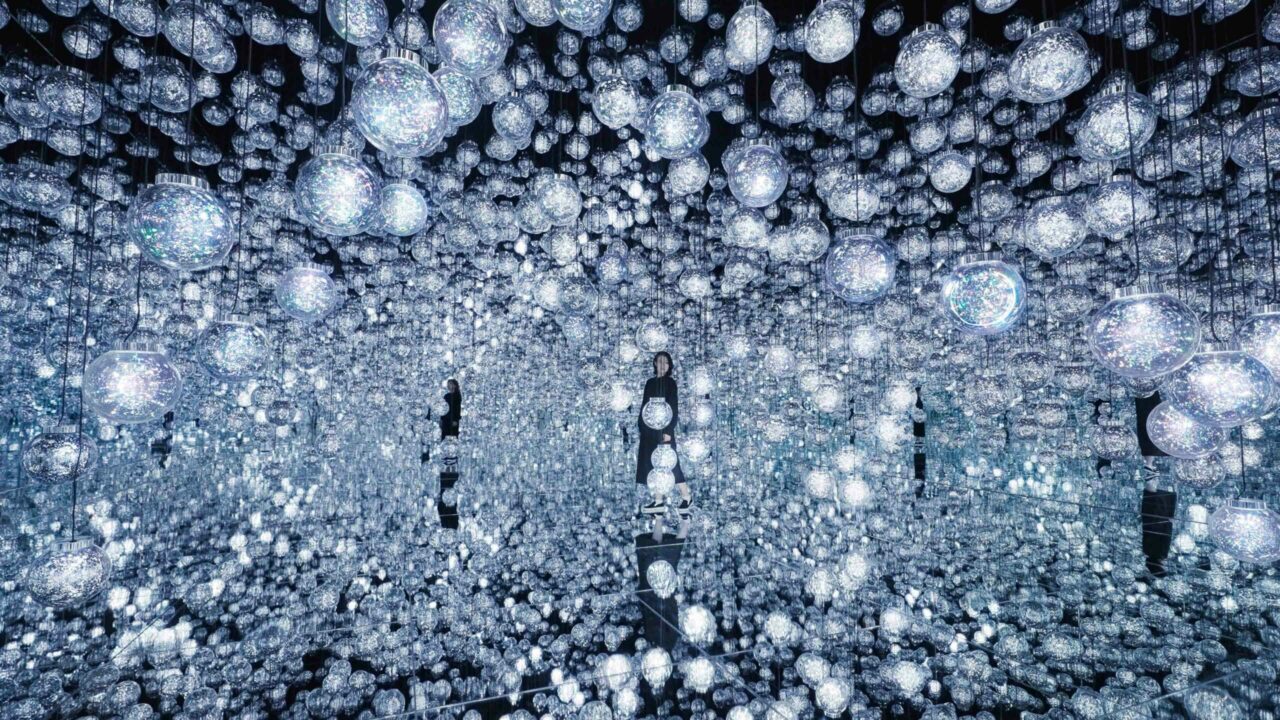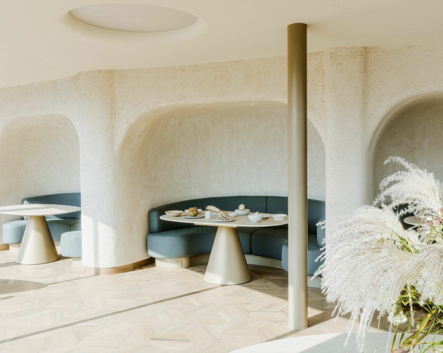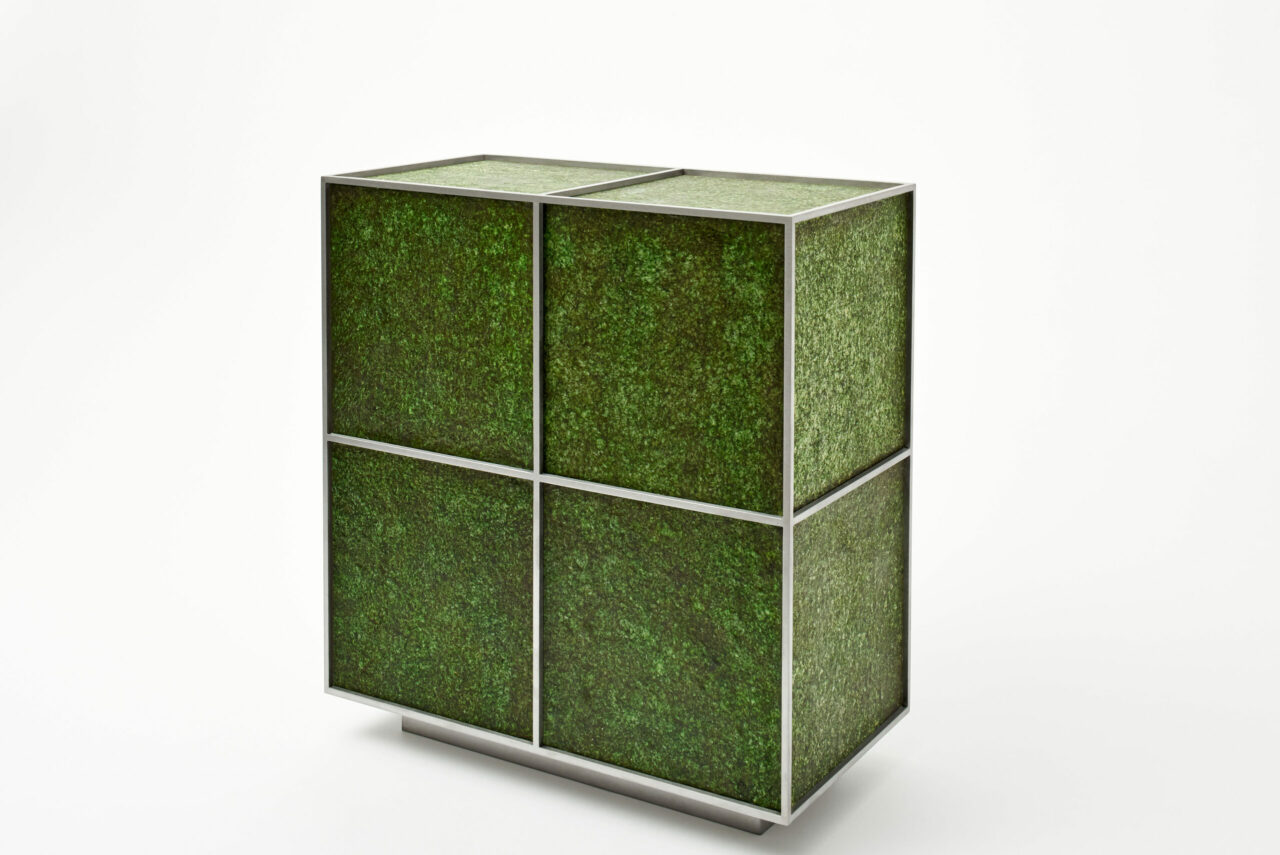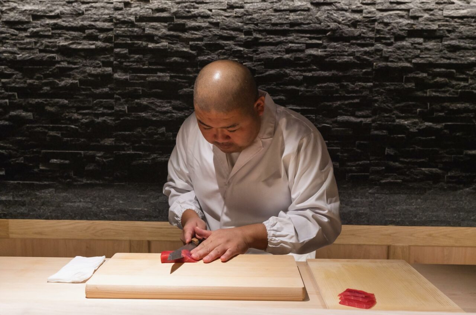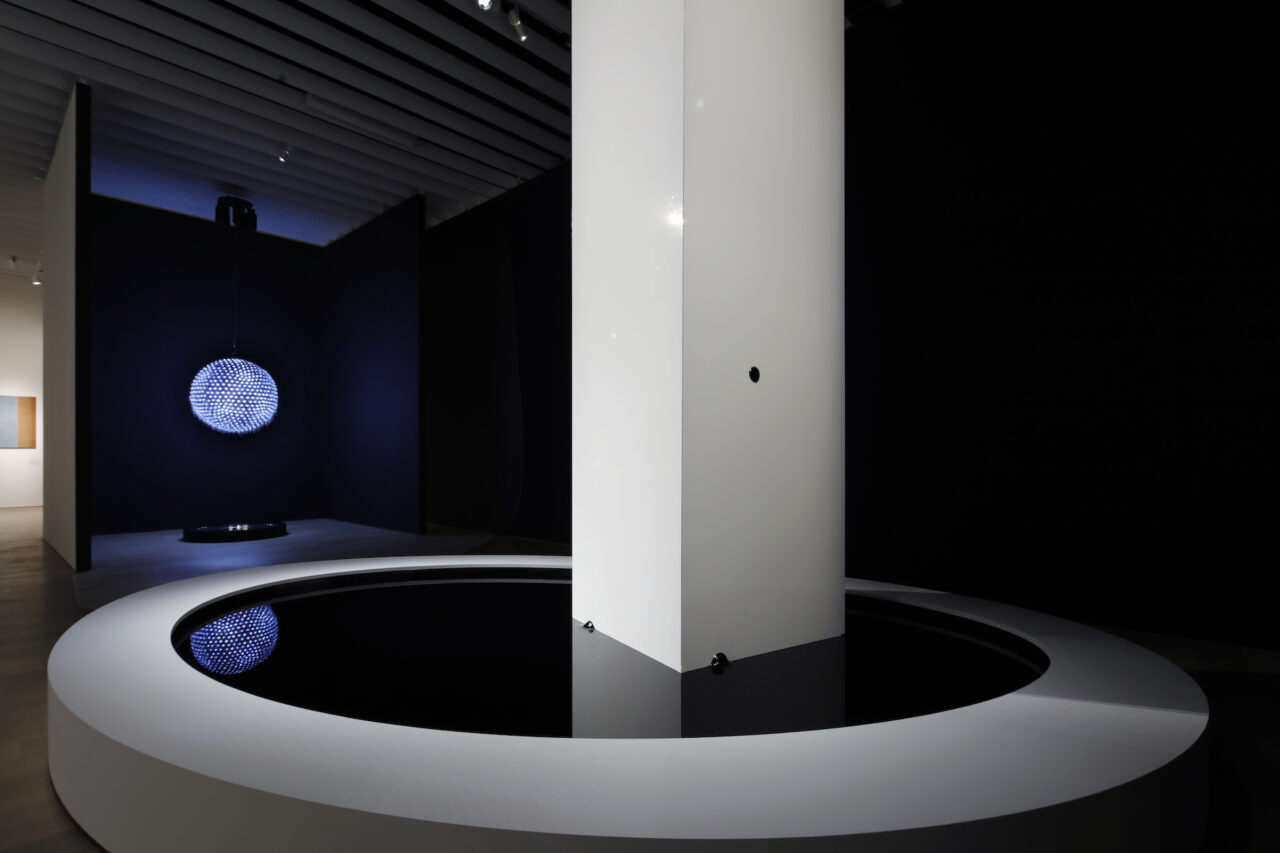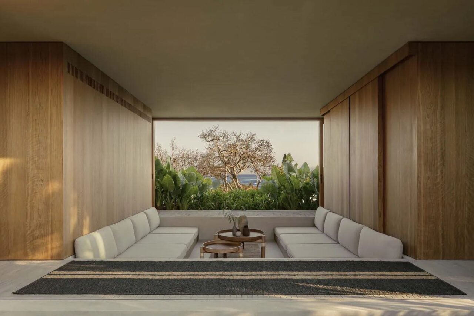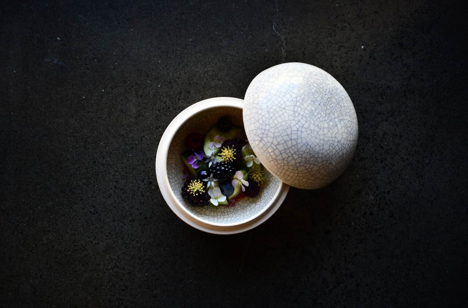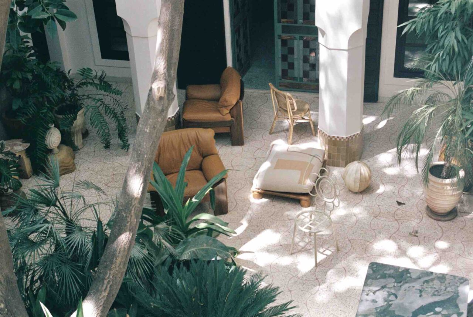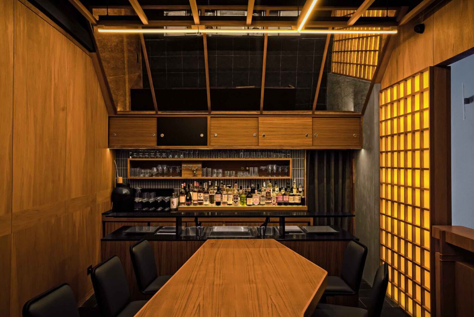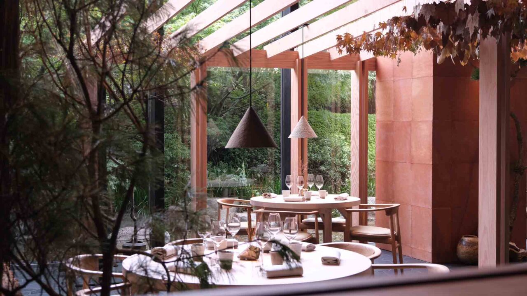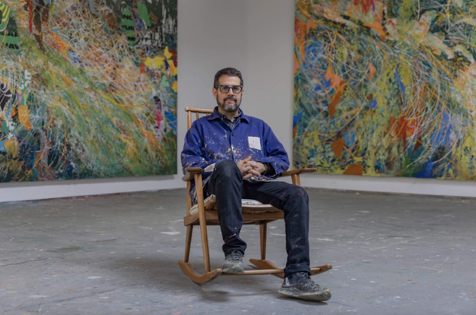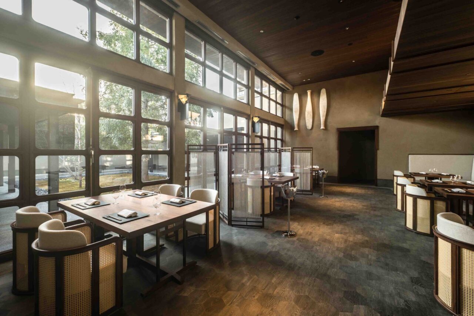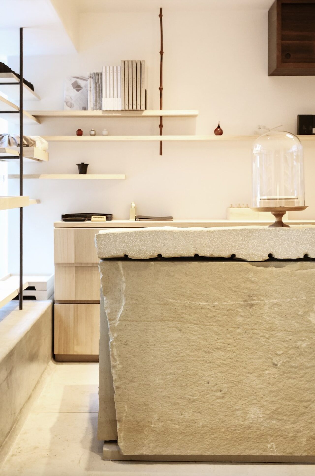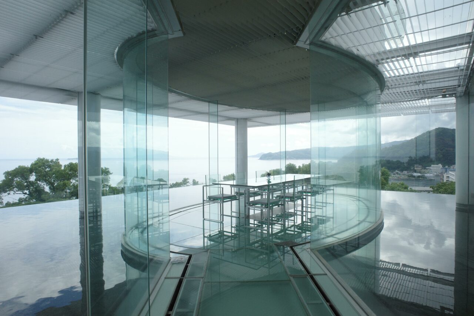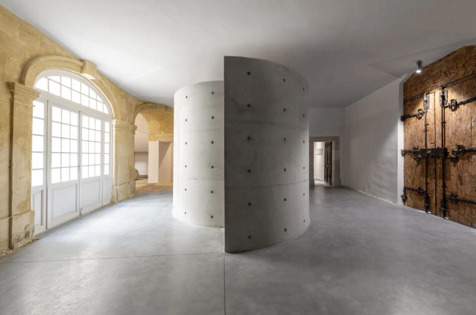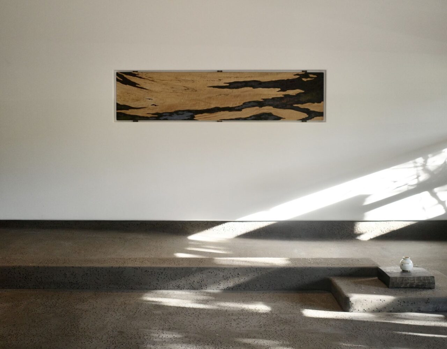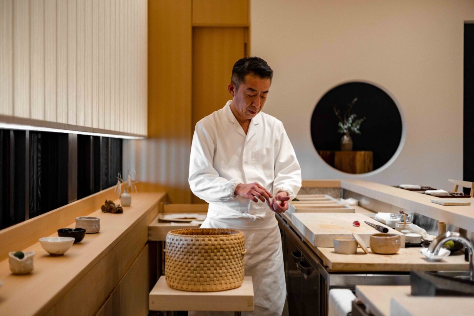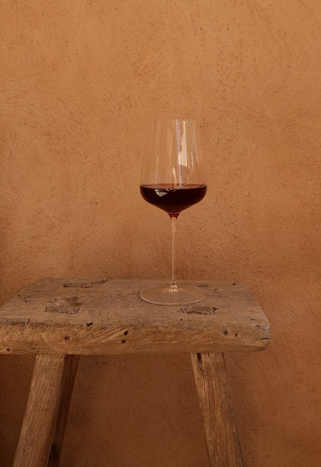PYRAMID HUT
In Okinawa, A New Modern Concrete Vernacular By IGArchitects
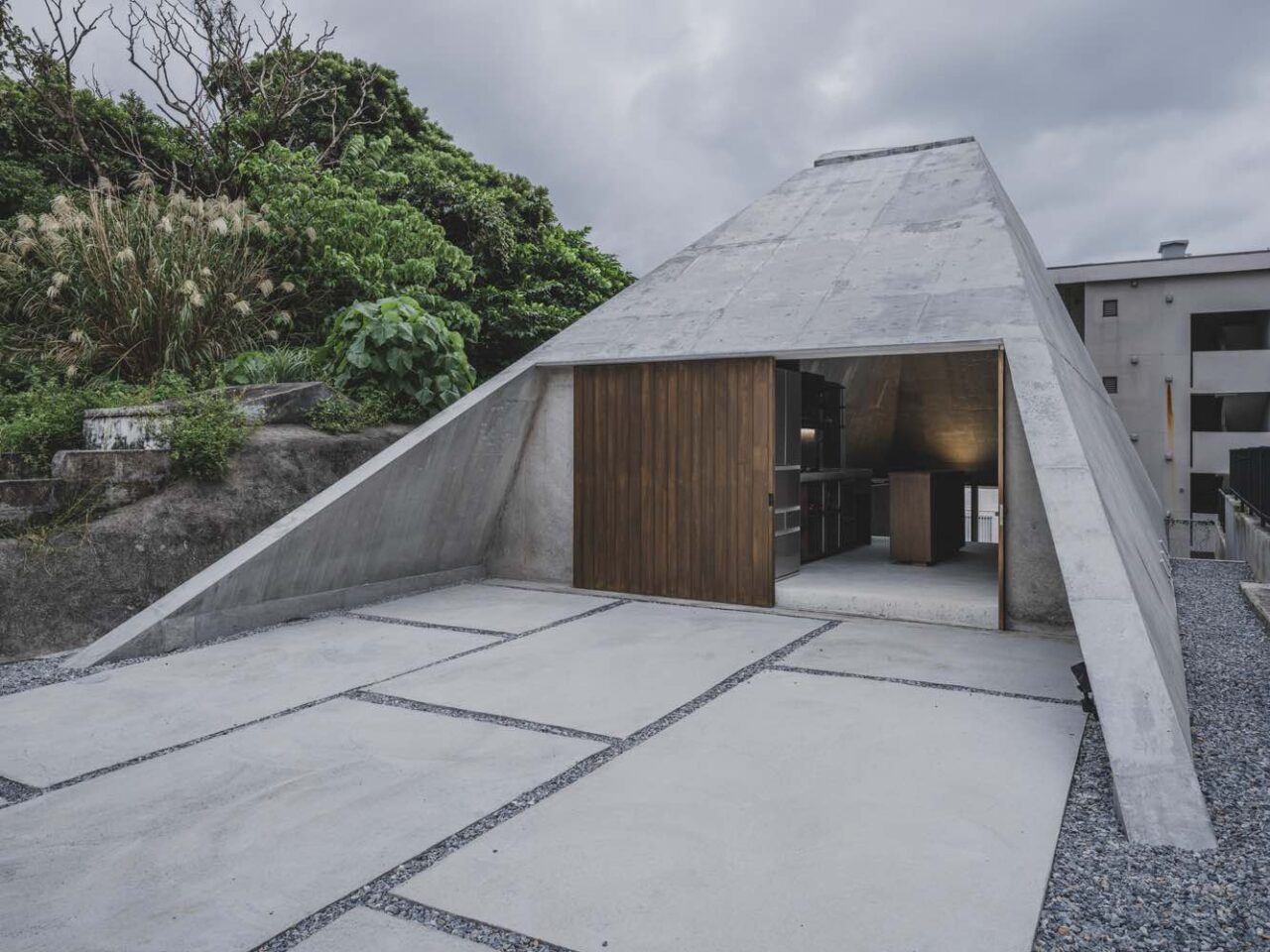
Tokyo-based architecture studio IGArchitects, led by architect Masato Igarashi, has designed a striking concrete volume for a couple’s new residence, positioned on a sloping site surrounded by apartments and a forest-covered cemetery, within a limited footprint.
Pyramid Hut, built atop hard Ryukyu limestone, examples Okinawa’s signature use of concrete yet its unique trapezoid-shaped structure with open, interconnected interior spaces inadvertently reflects ancient design values of the islands tombs and former kingdom.
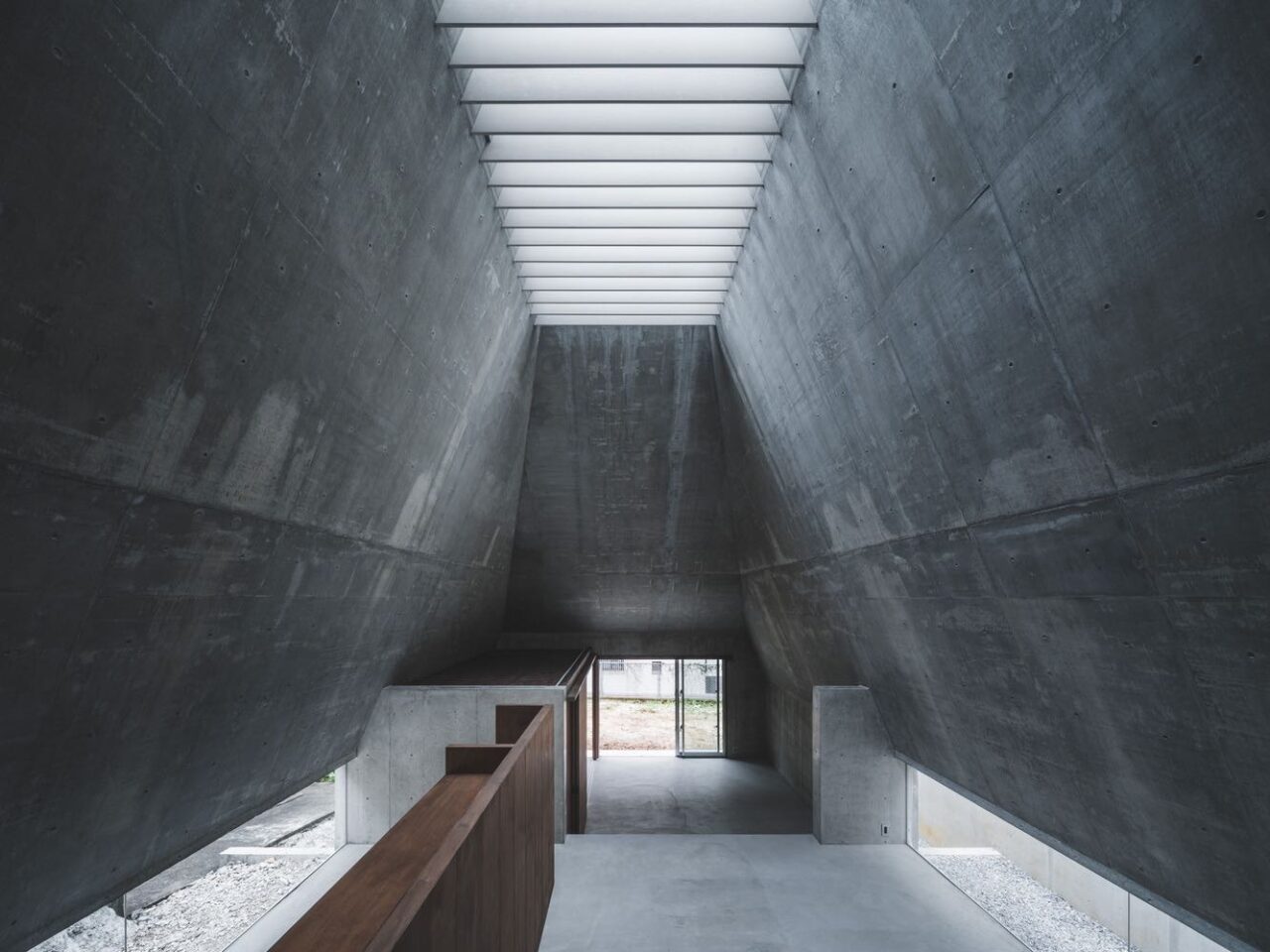
The unique climate and harsh conditions of Japan’s south islands lends itself to a tropical humidity that has dictated the local vernacular of Okinawa for decades. Concrete became a go-to construction material in a critical time in the 1950’s, when speed and efficiency was key to post-war rebuilding. It’s hard-wearing qualities also impart durability for the islands frequent typhoons. It goes as far as to estimate that roughly 90% of all new buildings constructed — civic, public, residential — are made of concrete.
This brutalism shaped to define the architectural vernacular of Okinawa for years to come. IGArchitect’s Pyramid Hut residence is no exception in a contemporary context — modern and sophisticated in design, adaptable and fluid in design — seeking to create a new design language for modern needs.
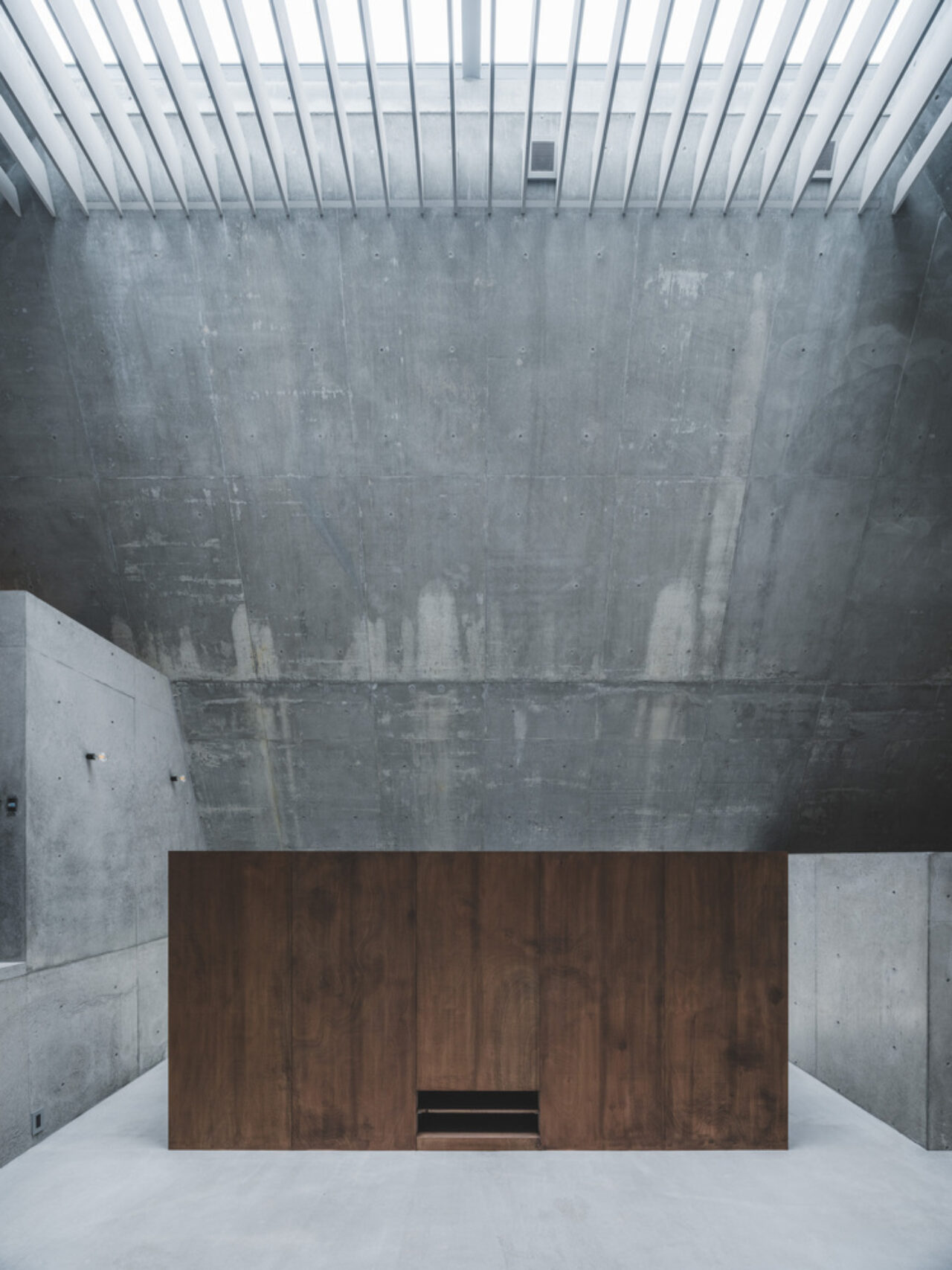
Due to the site positioning, maintaining privacy was key in developing the design. ‘Surrounded by residences, it was impractical to create openings to the outside,’ explains Igarashi. ‘Therefore, we considered creating a top light.’ The result is a large aperture spanning the building’s ceiling that floods in natural light throughout the entire space. Located at the very peak of the geometric structure, it imparts a sense of delicateness and peacefulness within the austere interior. Additional windows are also found at the side bases of the building and its rear, framing external views and adding further natural illumination.
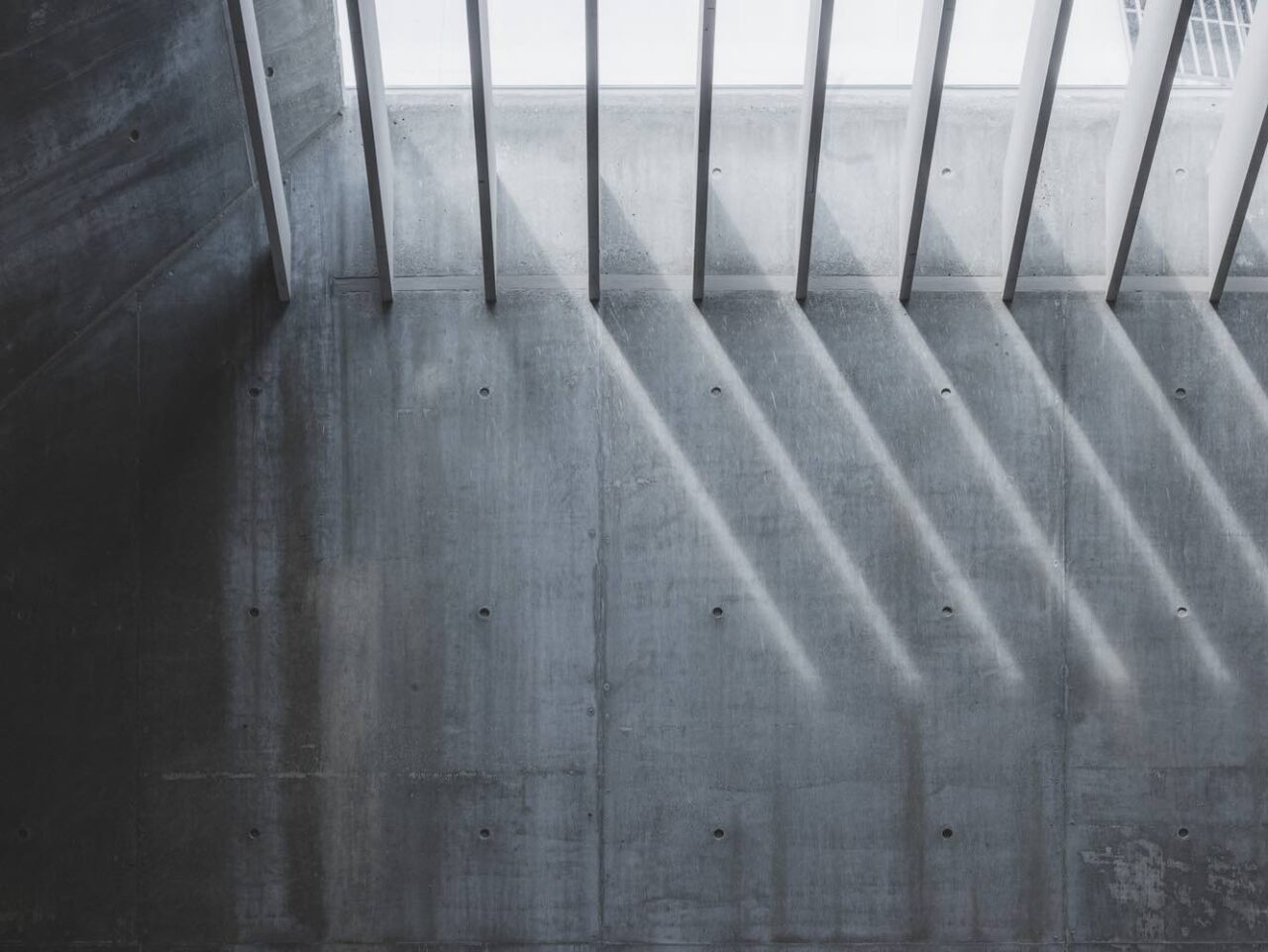
To accommodate the local climate, the site positioning was determined to create a natural flow for ventilation and shield from direct sunlight. Igarashi explains, ‘Okinawa has an image of being hot, but it is not as hot as one might think if the direct sunlight is blocked and a breeze is allowed to flow through.’ He adds, ‘Concrete is used to block the sunlight, and the plan is to allow air to flow from the entrance to the garden. Also, we have planned the facilities so that air can ventilate around the top light.’
The prominent front door made of American red cypress welcomes guests, where the timber is further integrated throughout the stoic concrete interior. The wood has been harmoniously interwoven as shelving, cupboards, stair detailing and space partitioning, providing a sense of warmth alongside the smooth concrete.
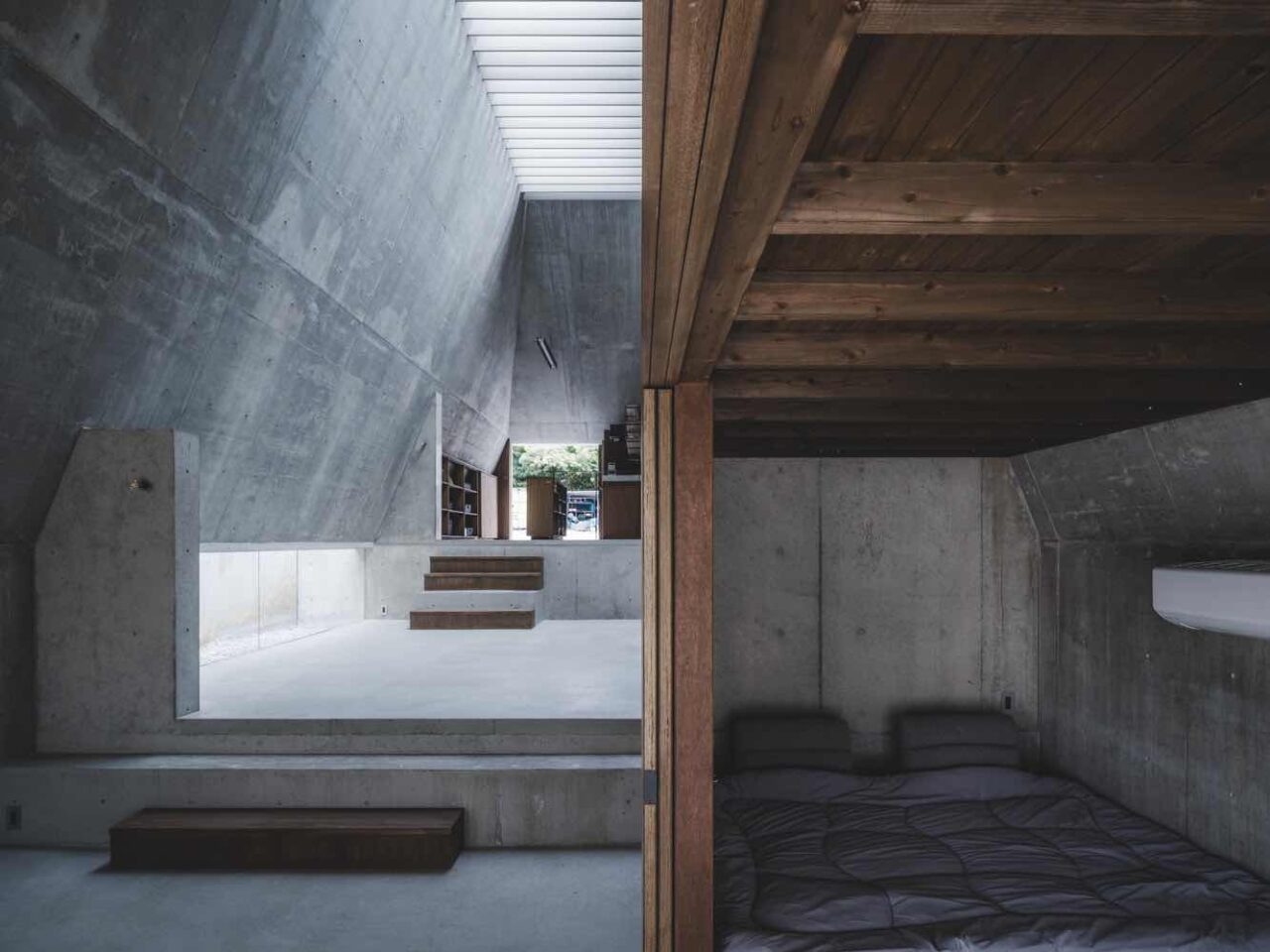
Across just 83sqm, the ‘simple composition’ of the home was key in incorporated the site slope in the design. Igarashi notes, ‘The first level consists of a bathroom and entrance to efficiently gather plumbing, the next level which is stepped 1-metre down is a living/dining room and a study, and the third level at the back has a bedroom and other private spaces. The house was designed to create a living space within easy reach of wooden material under a skylight inside a concrete mass like a ruin.’
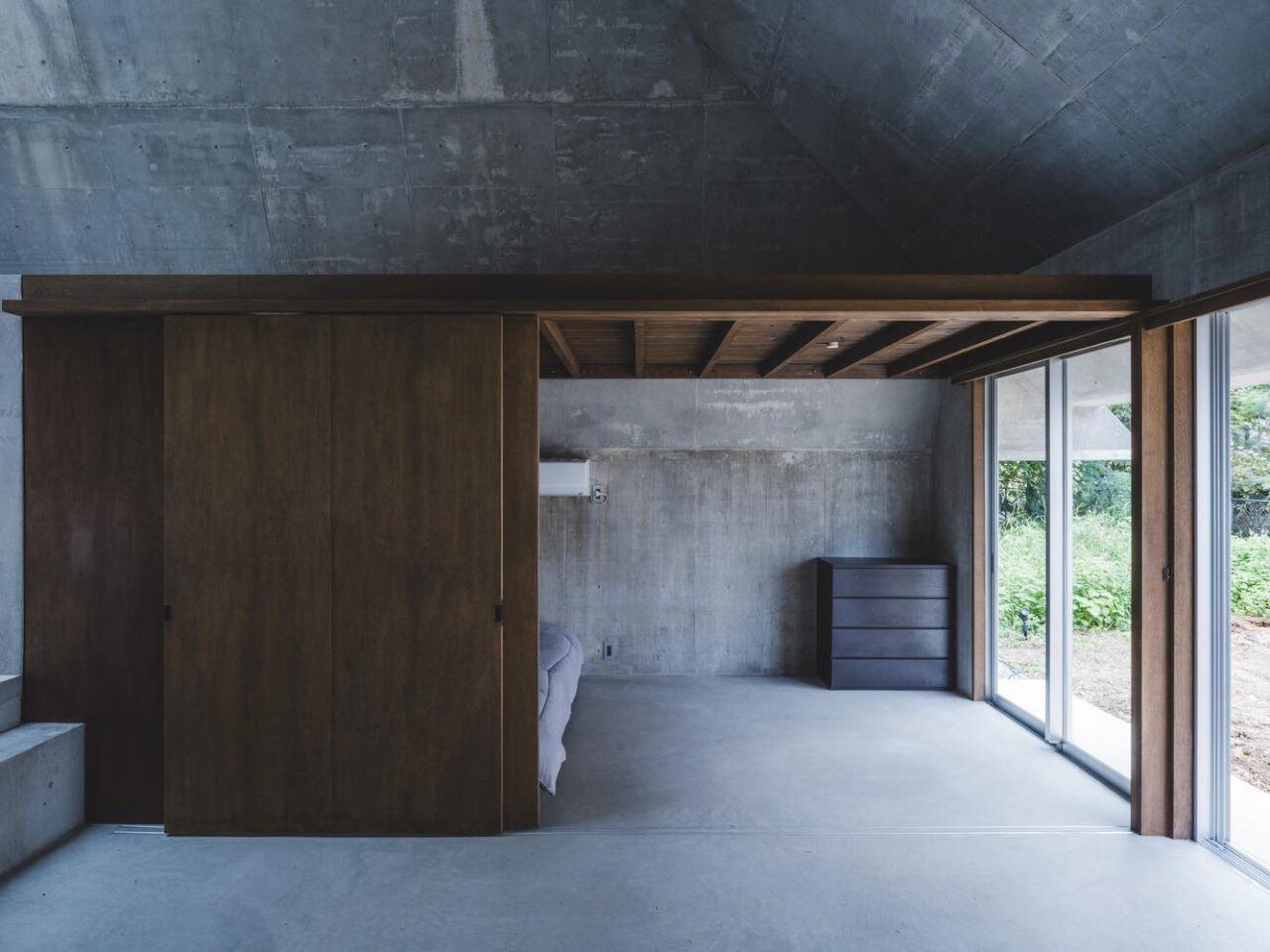
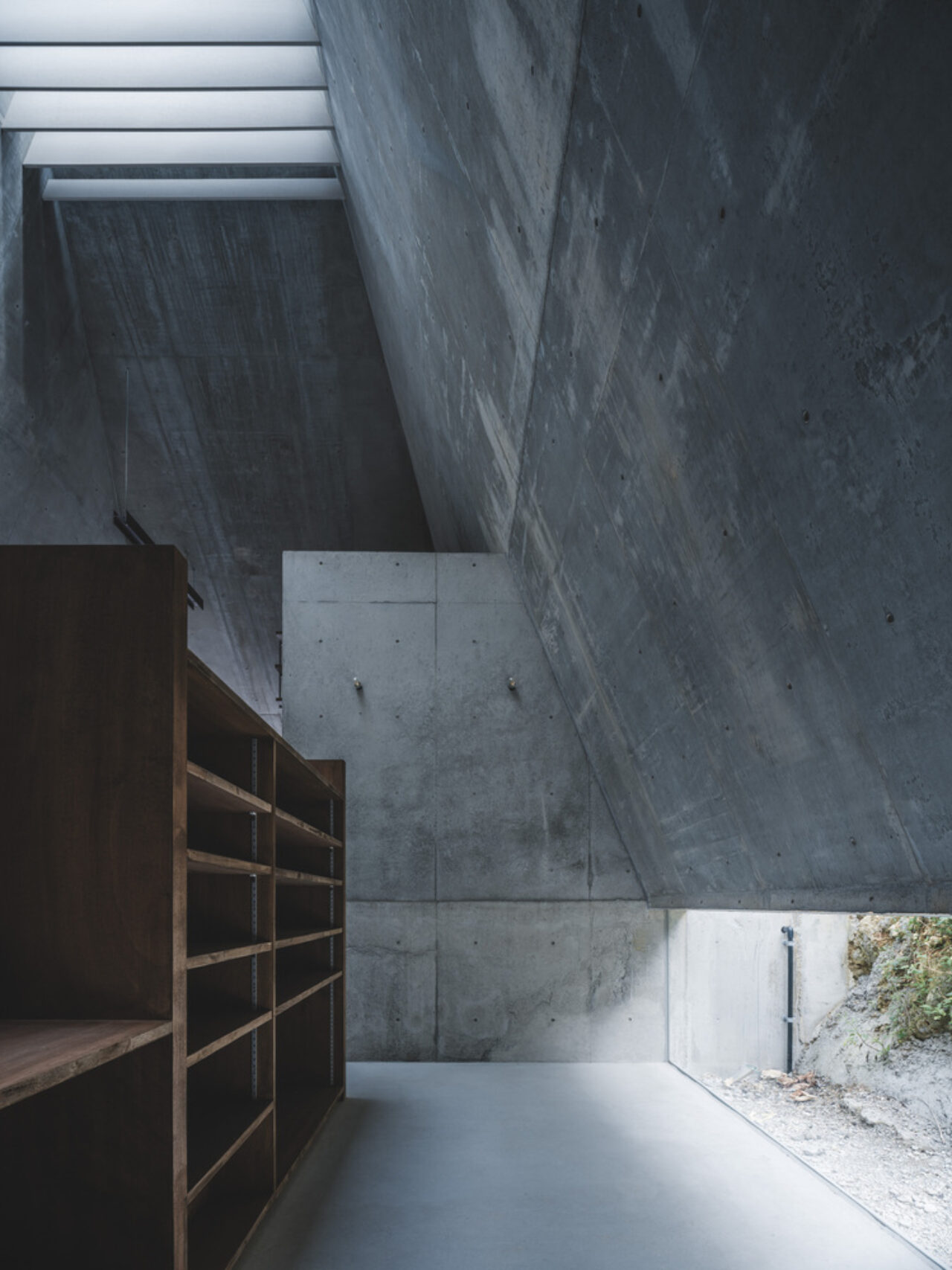
Over a construction period of 14 months, the biggest challenge in the project was the originality of the building. Igarashi notes, ‘The special shape made construction difficult, and the construction rush in Okinawa coincided with the construction rush in Okinawa, so construction did not proceed as expected.’
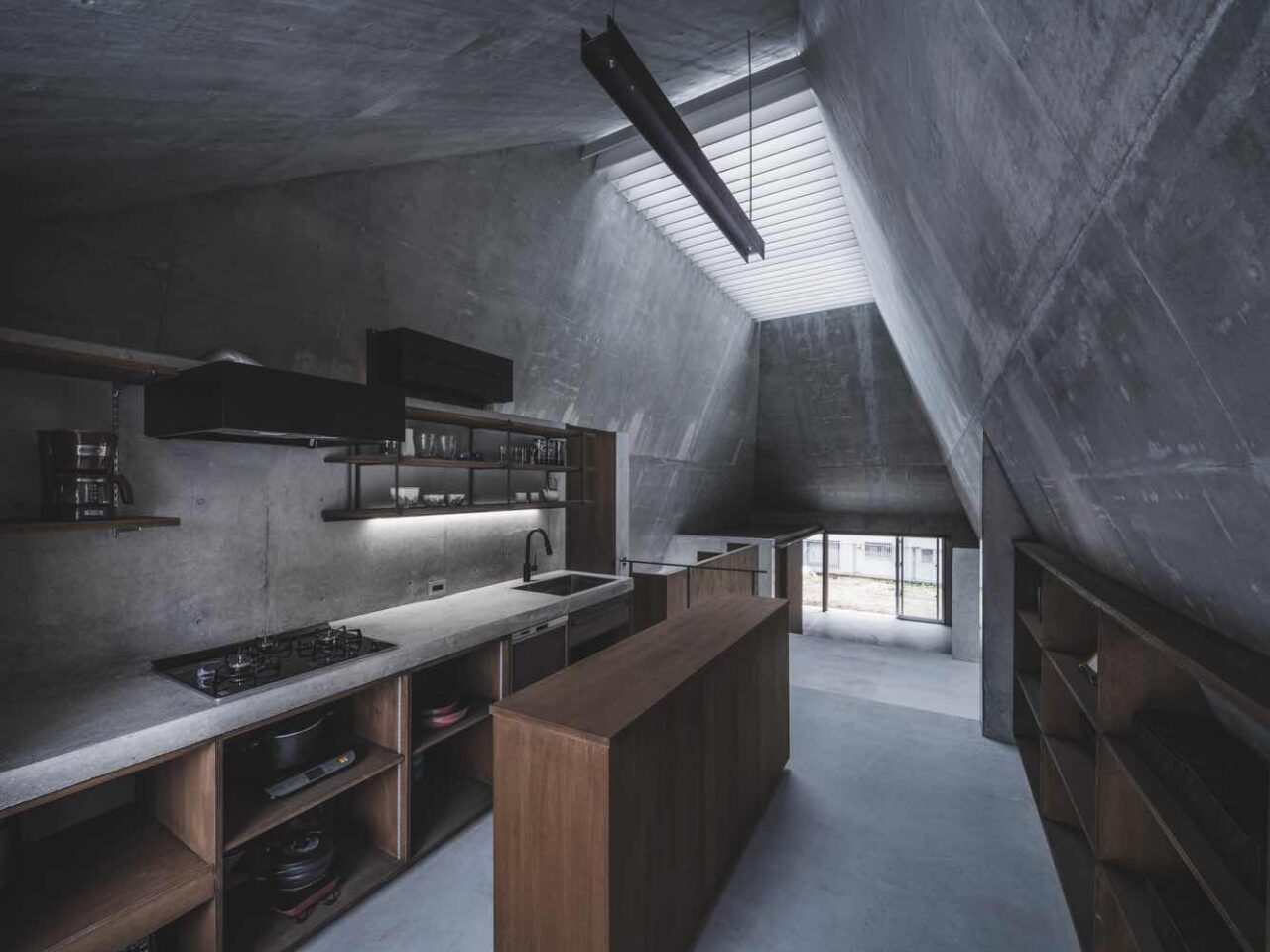
The building’s unique profile provided Igarashi with an unexpected contemplation on purpose and form, connecting back to the islands ancestral buildings and their sense of permanence and festivity. He details, ‘Old tombs in Okinawa are very splendid. They are designed to withstand Okinawa’s harsh climate and endure for generations. They provide a function as places of gathering, celebration, and reverence and a “home” for the ancestors, with the ancient wisdom, will and culture to be able to use them for a long time. The building that we designed and completed came out looking somewhat like a pyramid or a tomb. The shape of the building was derived from considerations of Okinawa’s climate, wind and rain, the surrounding environment, and the budget. However, when I saw the completed structure, it felt as though it was imbued with the sense of permanence and festivity that Okinawa’s ancestors instilled in their tombs. Although the form may seem bizarre, this concrete house resulted in a graceful Okinawan character.’

The project strengthened Igarashi’s inherent view of timeless design and the ‘power of form’. He explains, ‘That over the years, life and interior design change and have [various trends], but the power of form and space will remain, and that is very important. People have the adaptability to live in any form and space, so I felt that it is very important to create a well-defined space.’
For more architecture destinations in Japan, click here
Text: Joanna Kawecki
Images: As credited © Ooki Jingu


