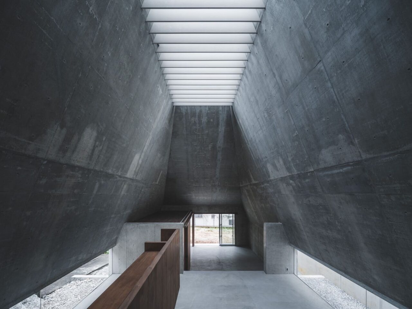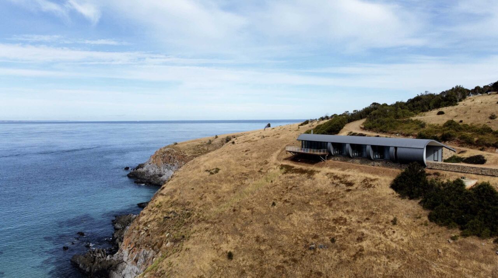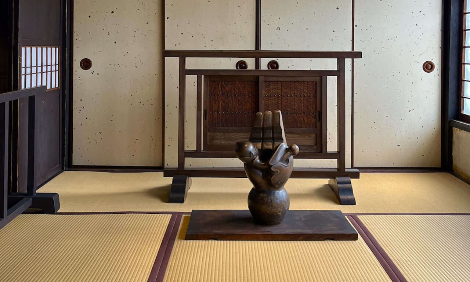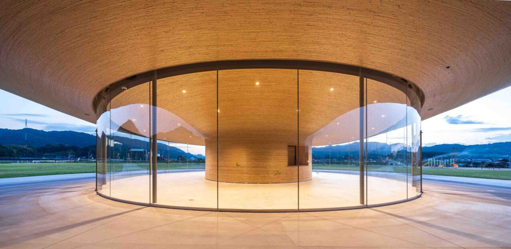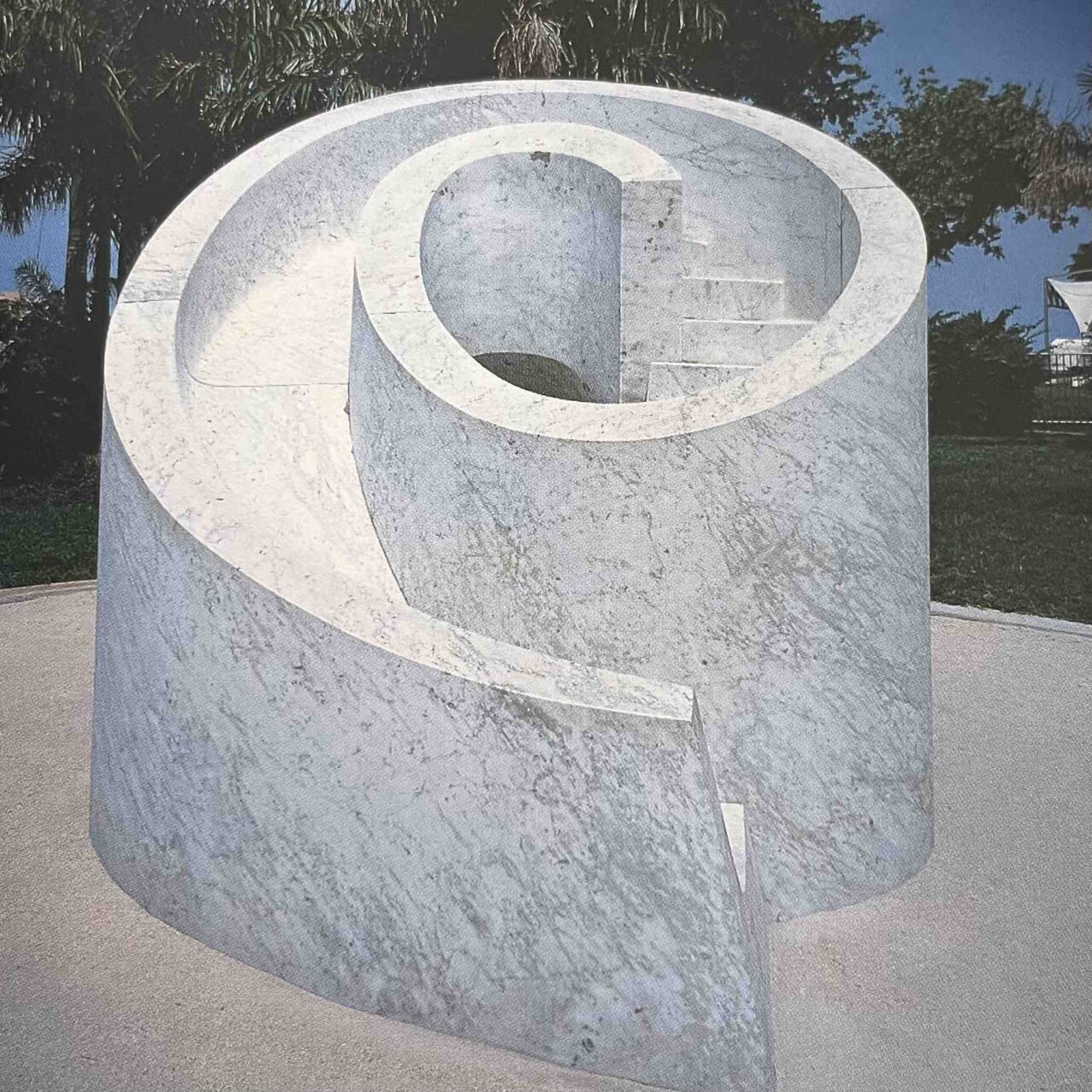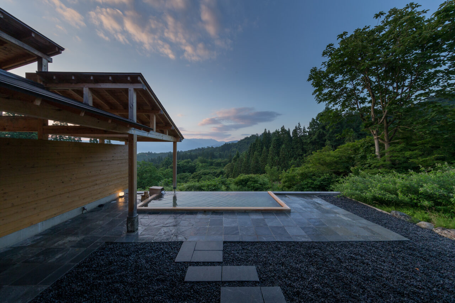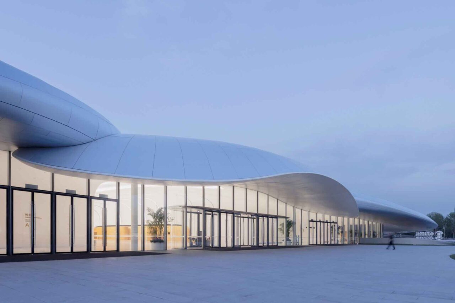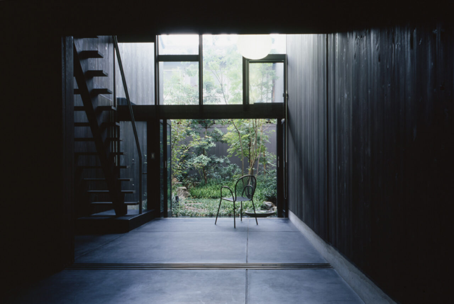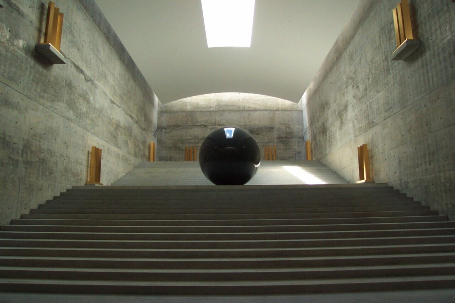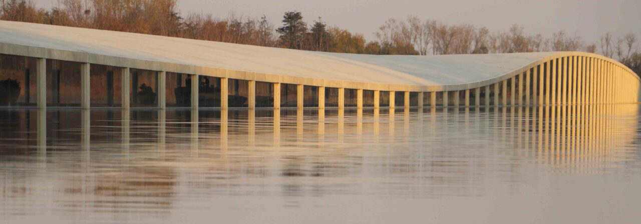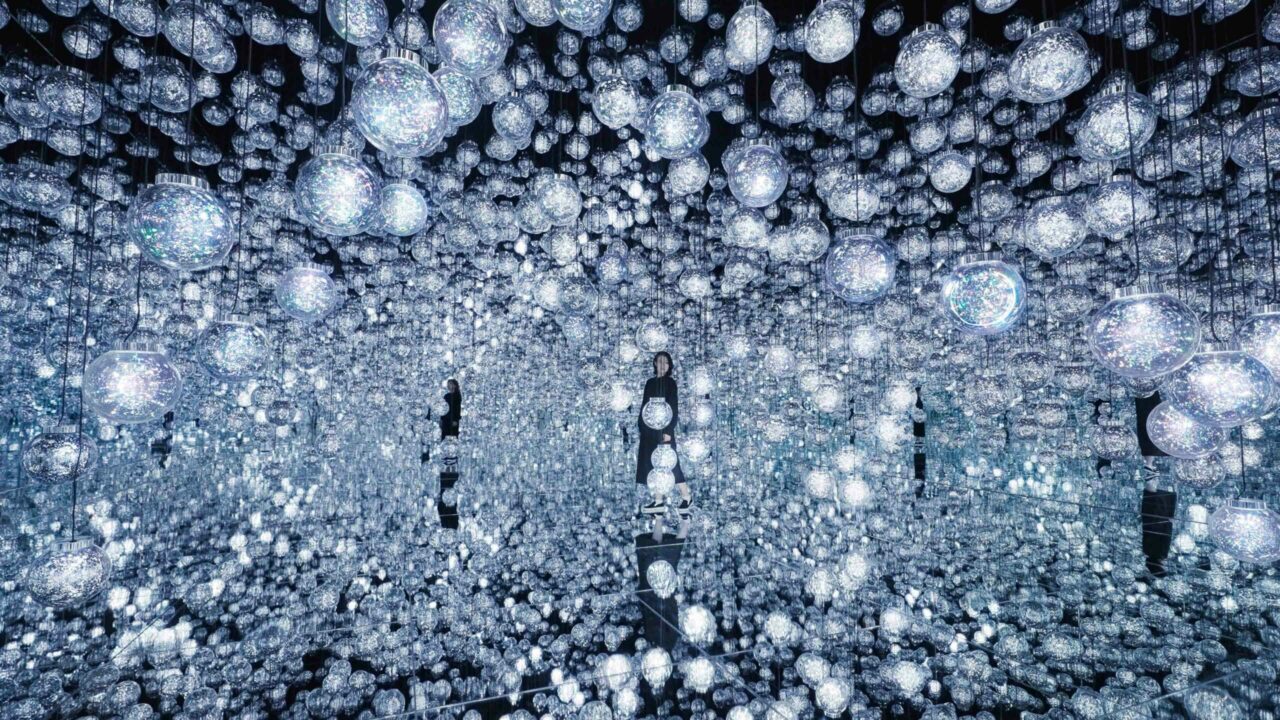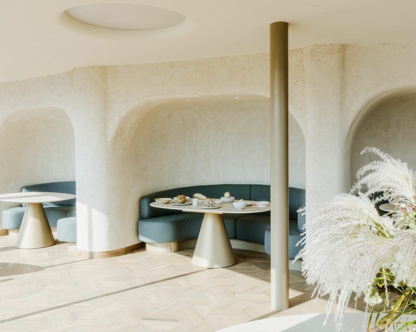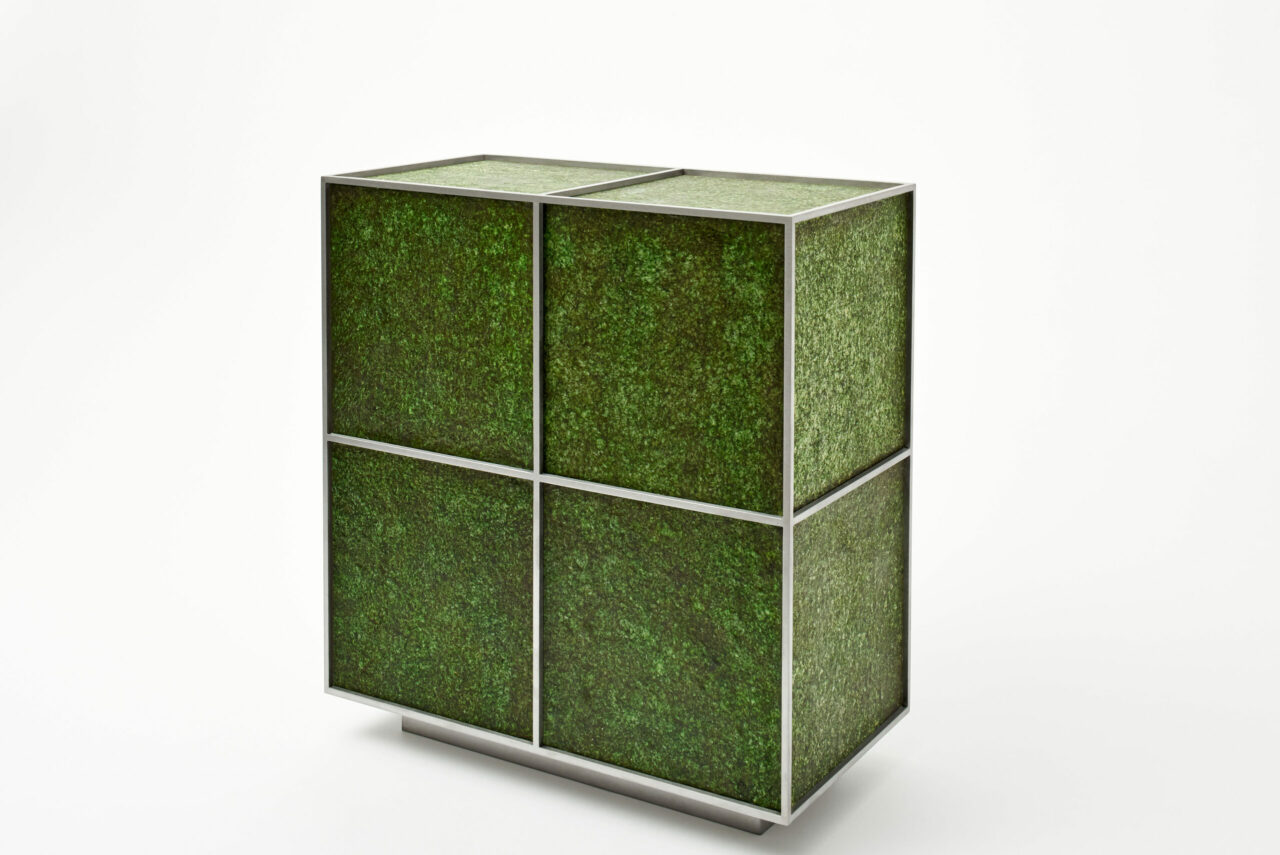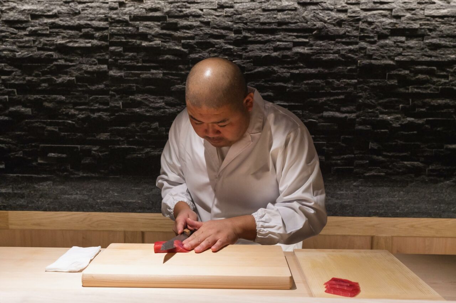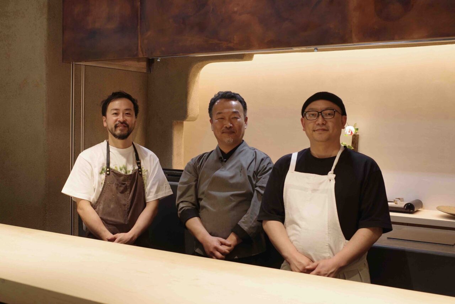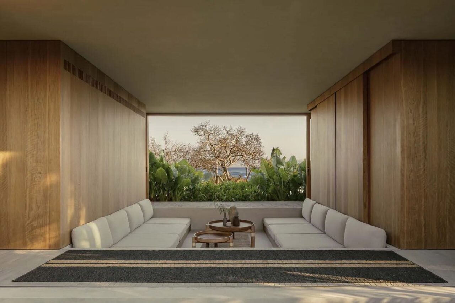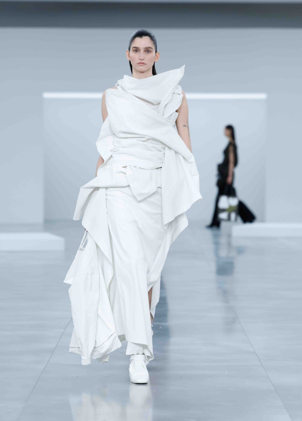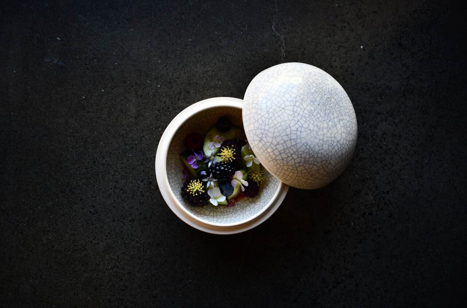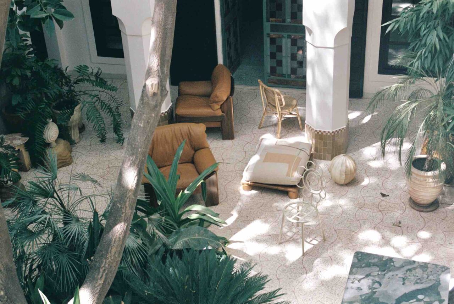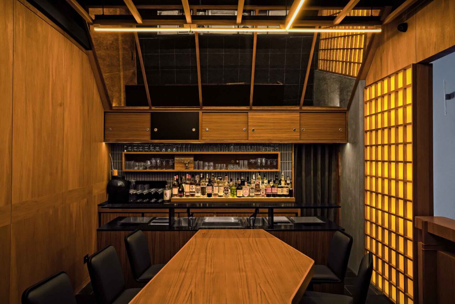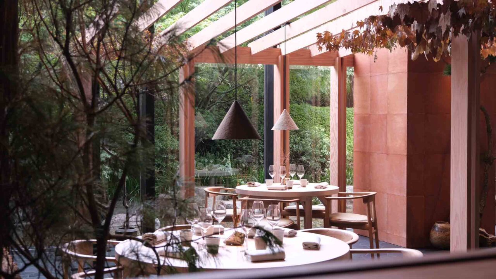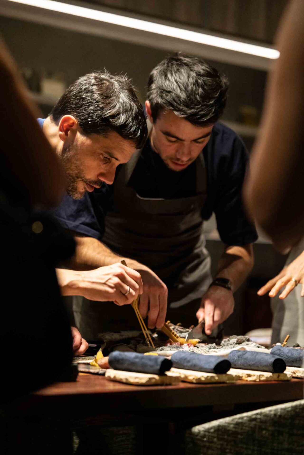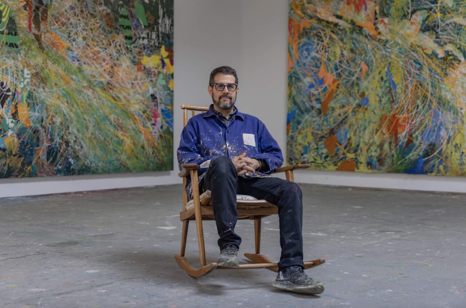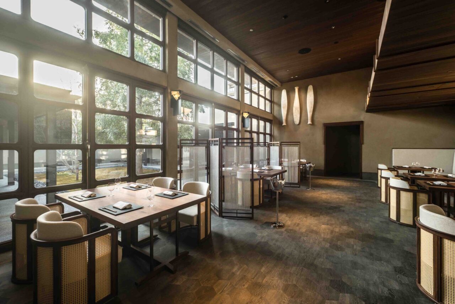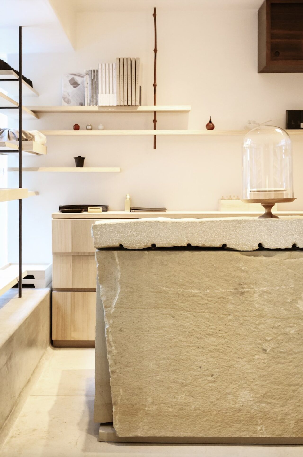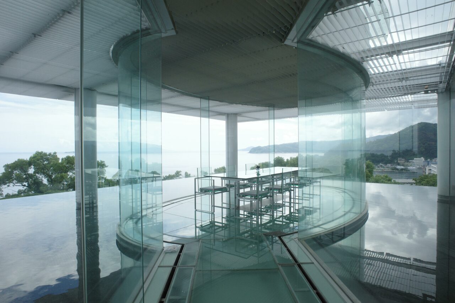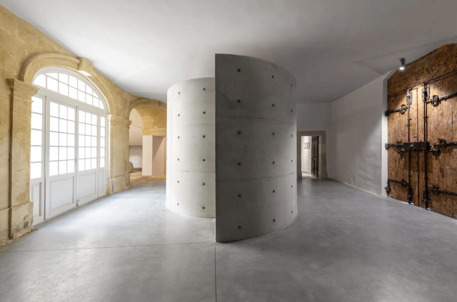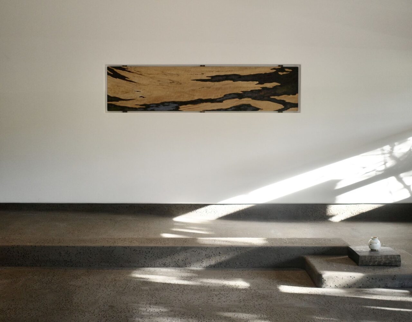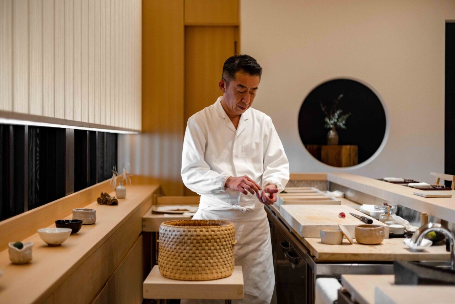LE CORBUSIER
Visit The Great Swiss-French Architect's Studio-Apartment, Restored And Open To The Public
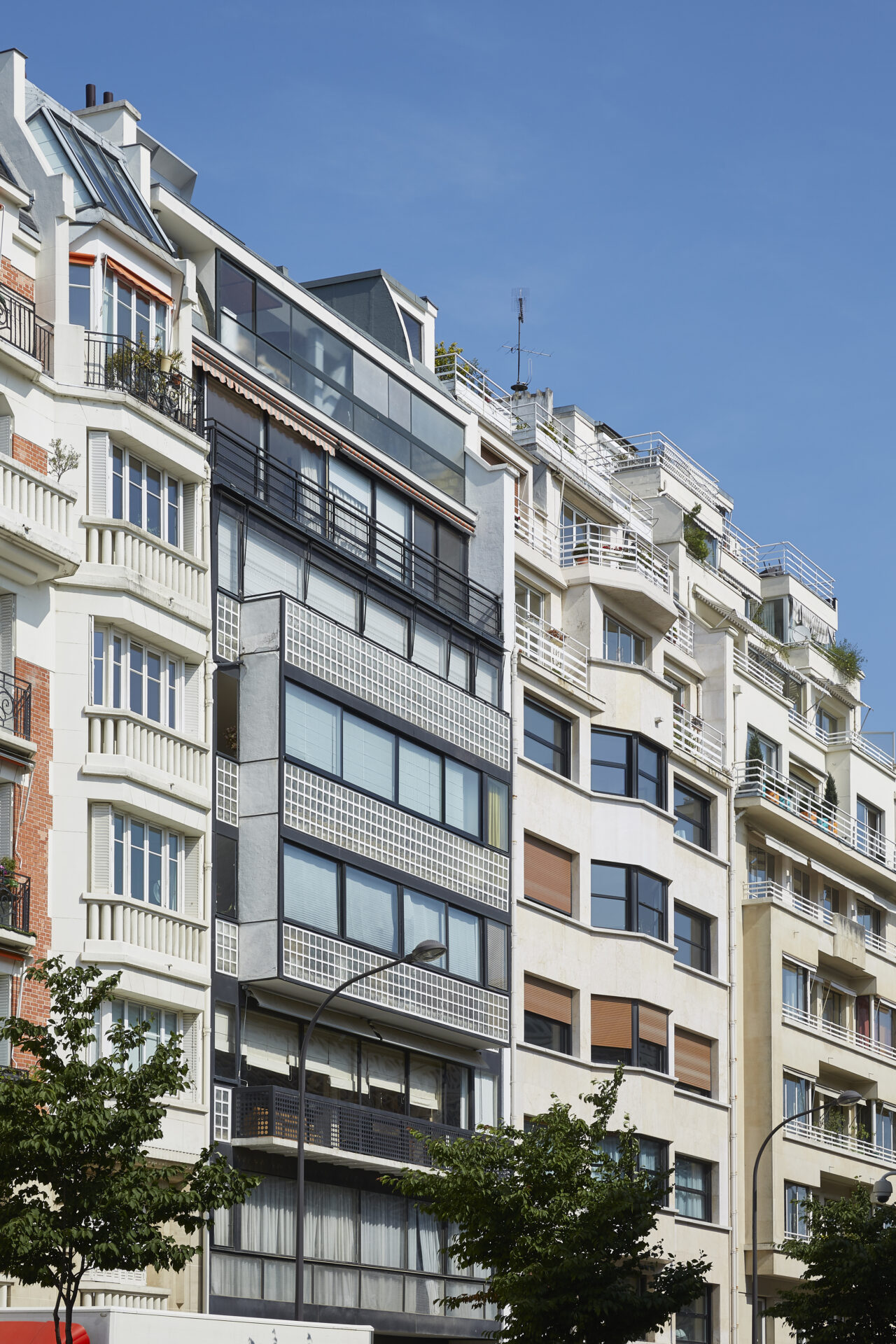
A testament to Le Corbusier’s vision and life’s work, the studio-apartment that the great French-Swiss architect lived in for over three decades has been restored by the Fondation Le Corbusier and is open to the public.
The very first residential apartment made of glass in architectural history, the remarkable build is a blueprint for architects worldwide.
THE BUILDING
Designed by Le Corbusier along with his cousin and long-term collaborator Pierre Jeanneret, the two began work on Apartment Block 24 N.C at 24, rue Nungesser et Coli in 1931, with Corbusier occupying the top two floors as his studio-apartment in 1934. Commissioned by the Parc des Princes Real Estate Society of Paris to construct a building on their newly-acquired land, Corbusier originally looked to his circle of friends to help fund – what he believed to be – a ground-breaking project.
24 N.C fortunately had no structures placed on opposite sides of it, meaning Corbusier and Jeanneret could build facades entirely to their own liking inviting natural light to flood the spaces; the sun beams directly in. Because of its East-West orientation and remarkable surroundings, the build highlighted Corbusier’s interest in designing airy and light-filled living spaces. Especially in homes built in dense urban environments, this philosophy was a key part of the grand architects work. Corbusier’s ideas stemmed from his principles in an unrealised project he presented in 1930, Ville radieuse, also implementing his desire to reframe the “conditions of the radiant city”. Corbusier would continue to develop his utopian vision for better living environments for all.
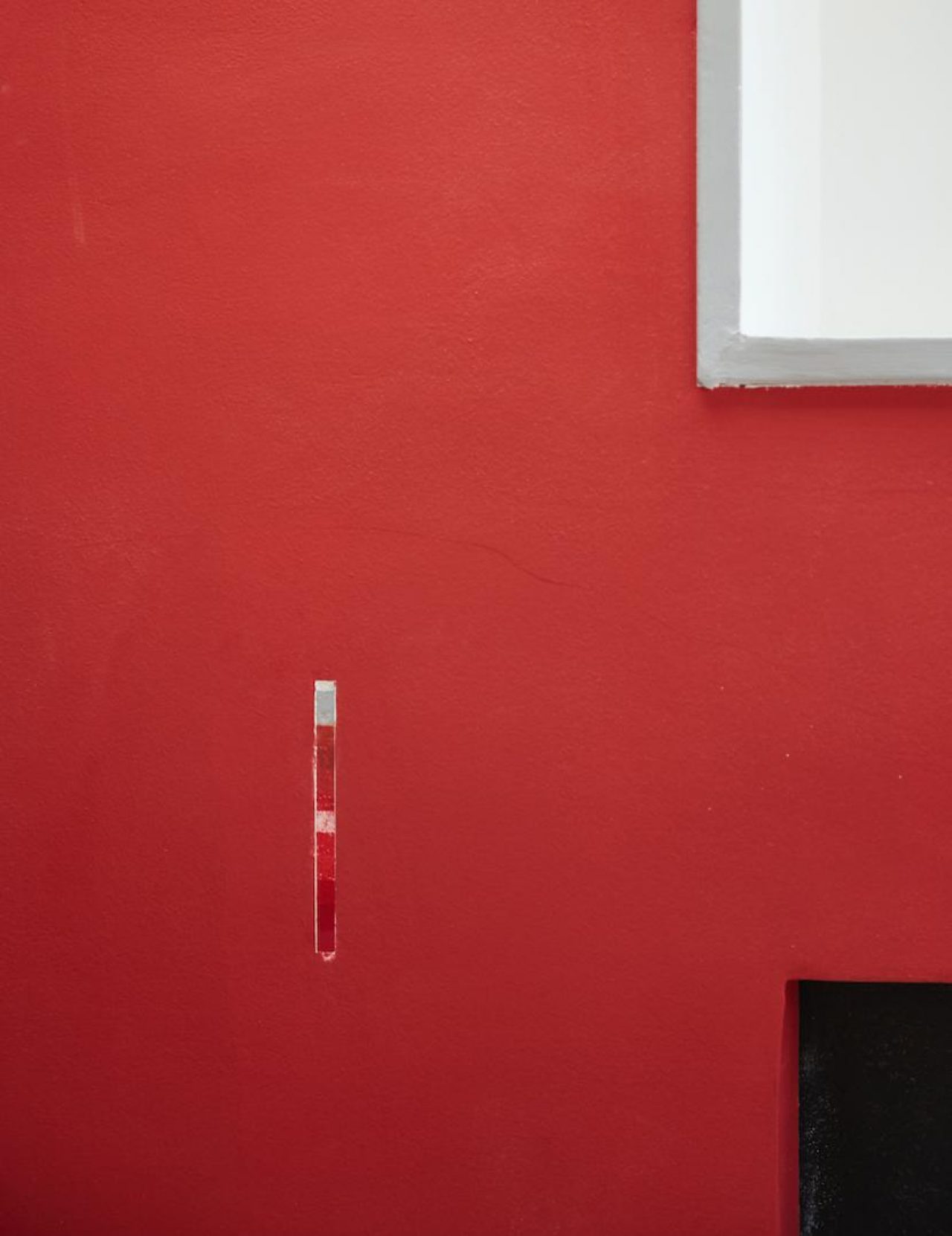
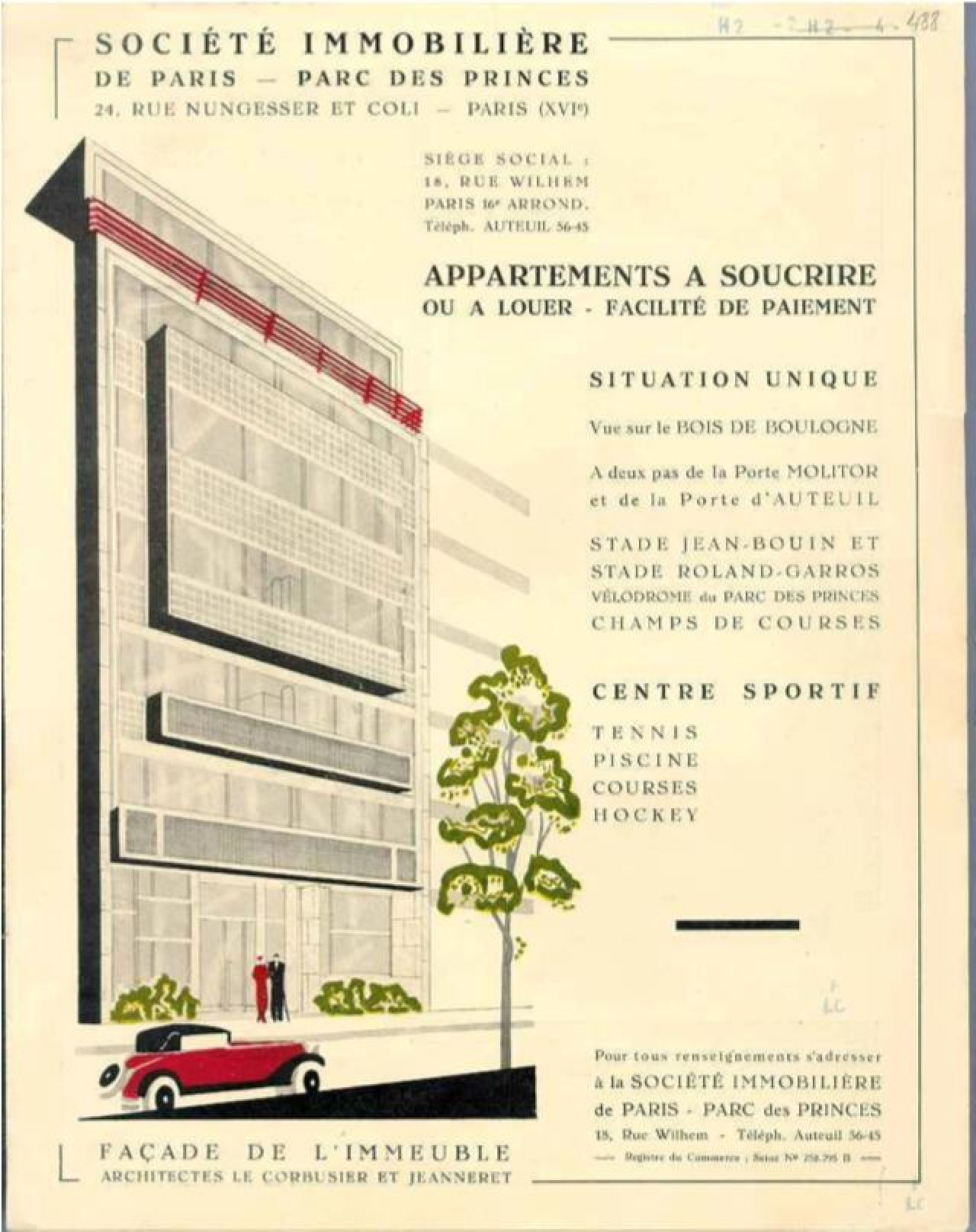
The apartment was a key blueprint, presenting the yet unimaginable. At a time when the wealthy would live on ground or first floor apartments, and housekeepers would live on the highest possible floor, Le Corbusier reimagined the benefits of working with the top floor, highlighting how priceless rooftop views were. One could say that Le Corbusier was the first to celebrate the rooftop apartment and build its popularity. Corbusier would go on to state, “the space on the roof is that the most distant from the noise of the street, fully exposed to the light of the sun and to the air the most pure.” It was a revolutionary notion, and the building altered the way building design was traditionally presented. The laundry room, guardian’s lodge and servants’ apartments were all situated on the ground floor, with the last floor specifically for a rooftop garden. “The rooms for domestic staff are located on the ground floor, so that they do not have to suffer the often terrible conditions of the attics. In addition, the roofing has been reserved, as should always be the case, for the best apartment in the building, in the midst of slates, flowers, grass areas and shrubs” explained Corbusier. It’s also interesting to note that Corbusier lived in a ‘maid’s chamber’ in Saint Germain des Prés when he first arrived to Paris in 1917, later moving down into the larger flats in the building, and this may have influenced his attitude towards re-appropriating the then-perceived norm.
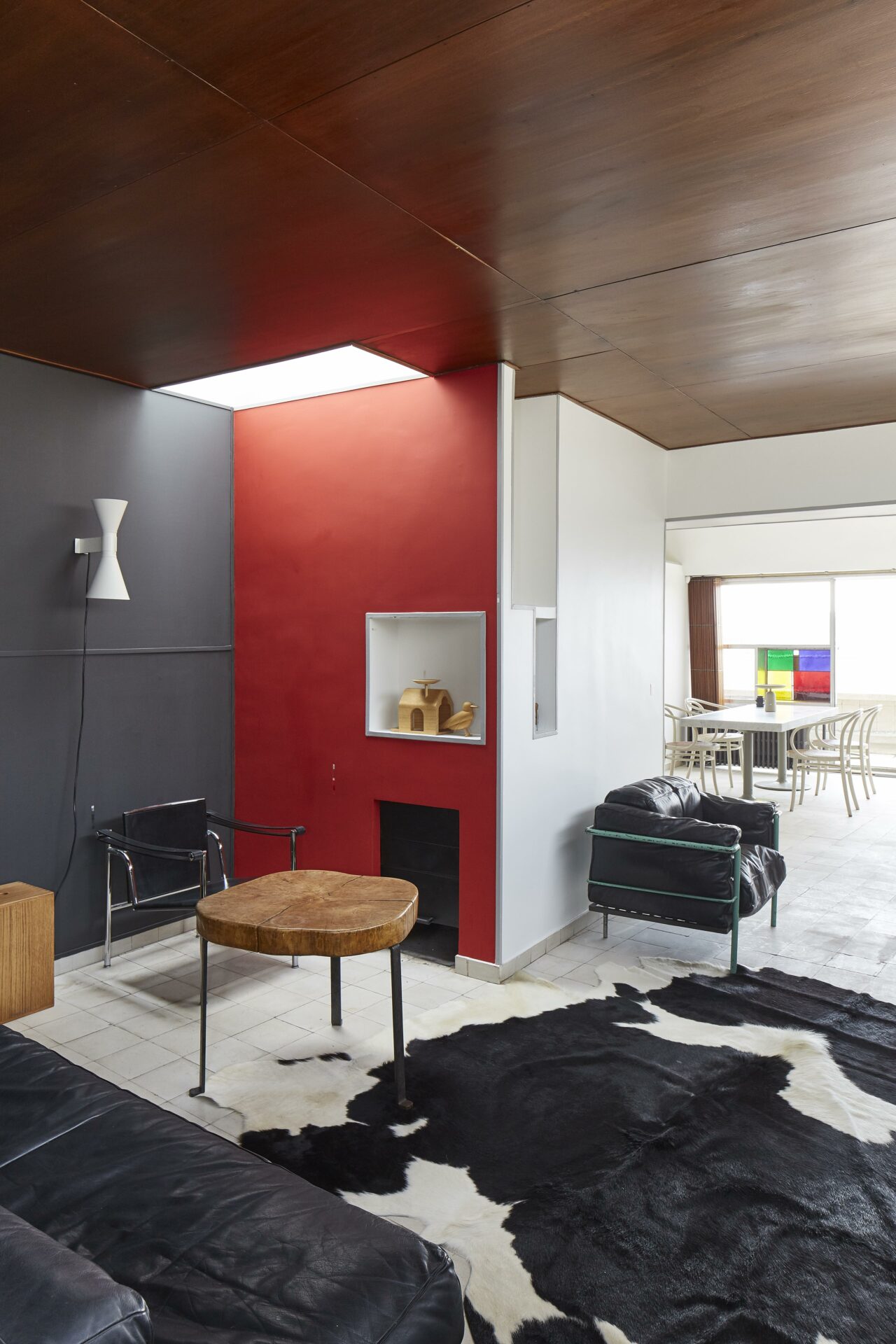
In 24 N.C two or three apartment units were built on each floor, except for the top two, which Corbusier negotiated for his own keeping and built with his own budget. “Floors are no longer stacked on top of one another by compartmentalisation. Each floor is constructed to suit its inhabitant, with open floor space, an open facade and five columns running from one facade to another” Corbusier stated. The architect practices his Five Points towards a New Architecture philosophy at 24 N.C., with a pilotis (infrastructure), horizontal windows, a roof garden, an open plan and facade. An elevator links the six floors with specific stairs needed specifically for Corbusier’s apartment. At the entrance of the building a mural of Corbusier’s Poem of the Right Angle was hung up when he passed away. Corbusier spent seven years creating The Poem of the Right Angle which was devised of paintings arranged symmetrically in seven rows.
The first residential apartment made of glass in architectural history, 24 N.C was officially classified as a Historical Monument in 1972. Architects such as Mies van der Rohe had utilised glass in industrial and office buildings, but never for residential purposes. In 2016 it was declared a UNESCO World Heritage site (along with his other key builds: the Ville Savoye near Paris, The National Museum of Western Art in Tokyo and the Capital Complex in Chandigarh) to protect and preserve it along with its cultural importance.
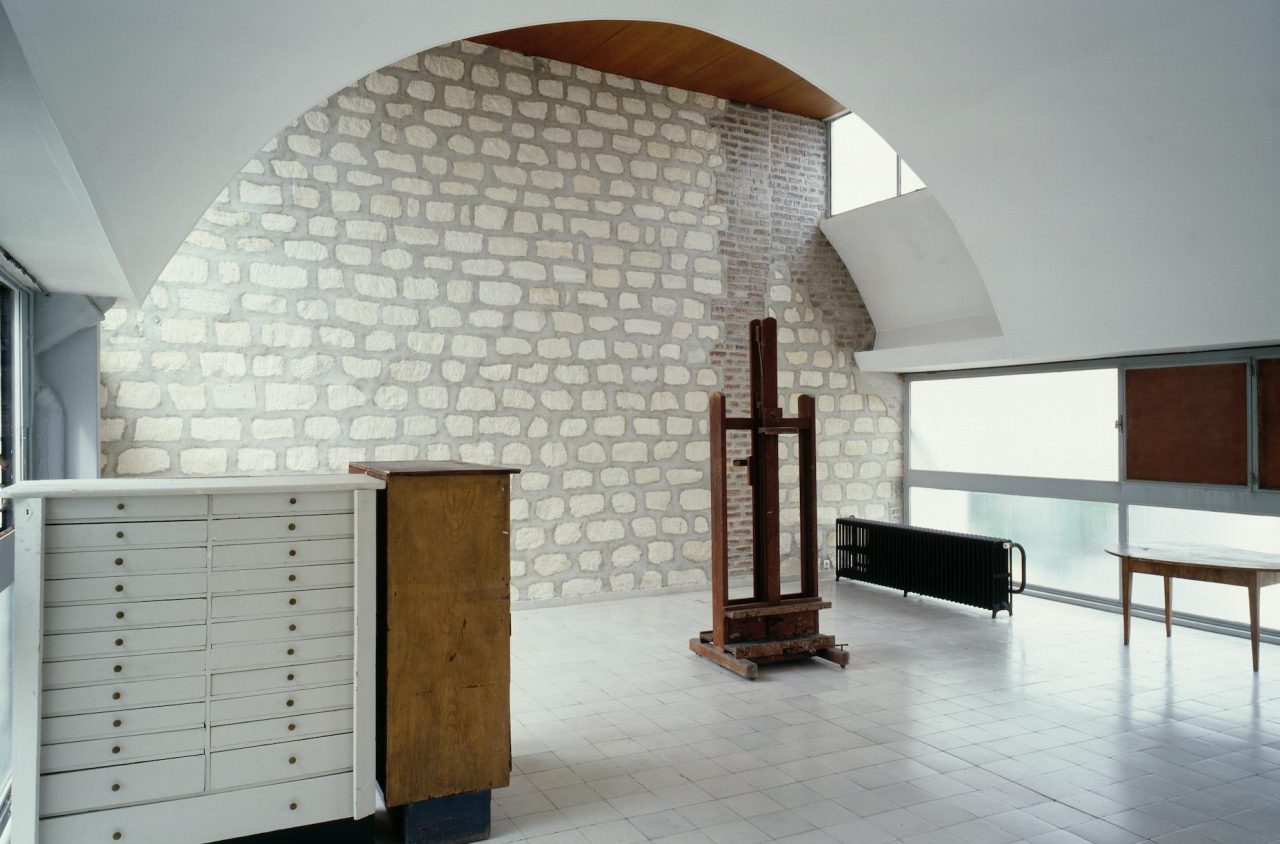
THE STUDIO-APARTMENT
Le Corbusier and his wife Yvonne lived and worked in the top two floors of the building between 1934 and 1965, together with their housekeeper and pet dog Pinceau. Constantly renovated and updated by Le Corbusier himself, the studio-apartment especially was a testing ground for all of his design and architectural ideas, putting them into practise.
It was a blueprint for Corbusier and his revolutionary designs which would go on to be adopted by other designers and architects. Only accessible by stairs from the 6th floor elevator, the apartment is supremely secluded and private. Upon entering curiosity is evoked and only an interior staircase explains that there are two floors on the premises. Spaces on the first floor are split by pivoting wooden doors – a clever-design to maximise space. With this, Corbusier could divide off his painting studio and personal living space to visiting guests.
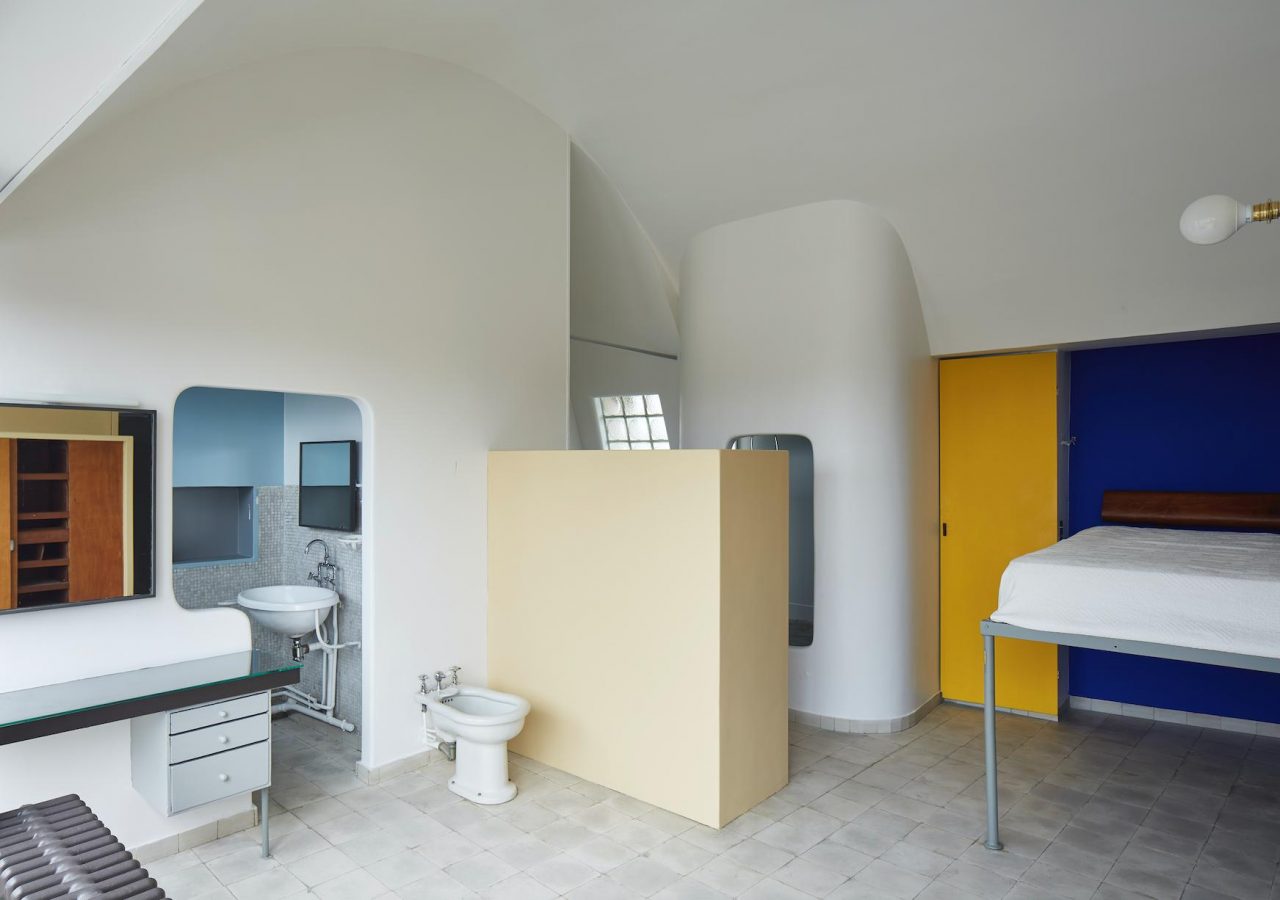
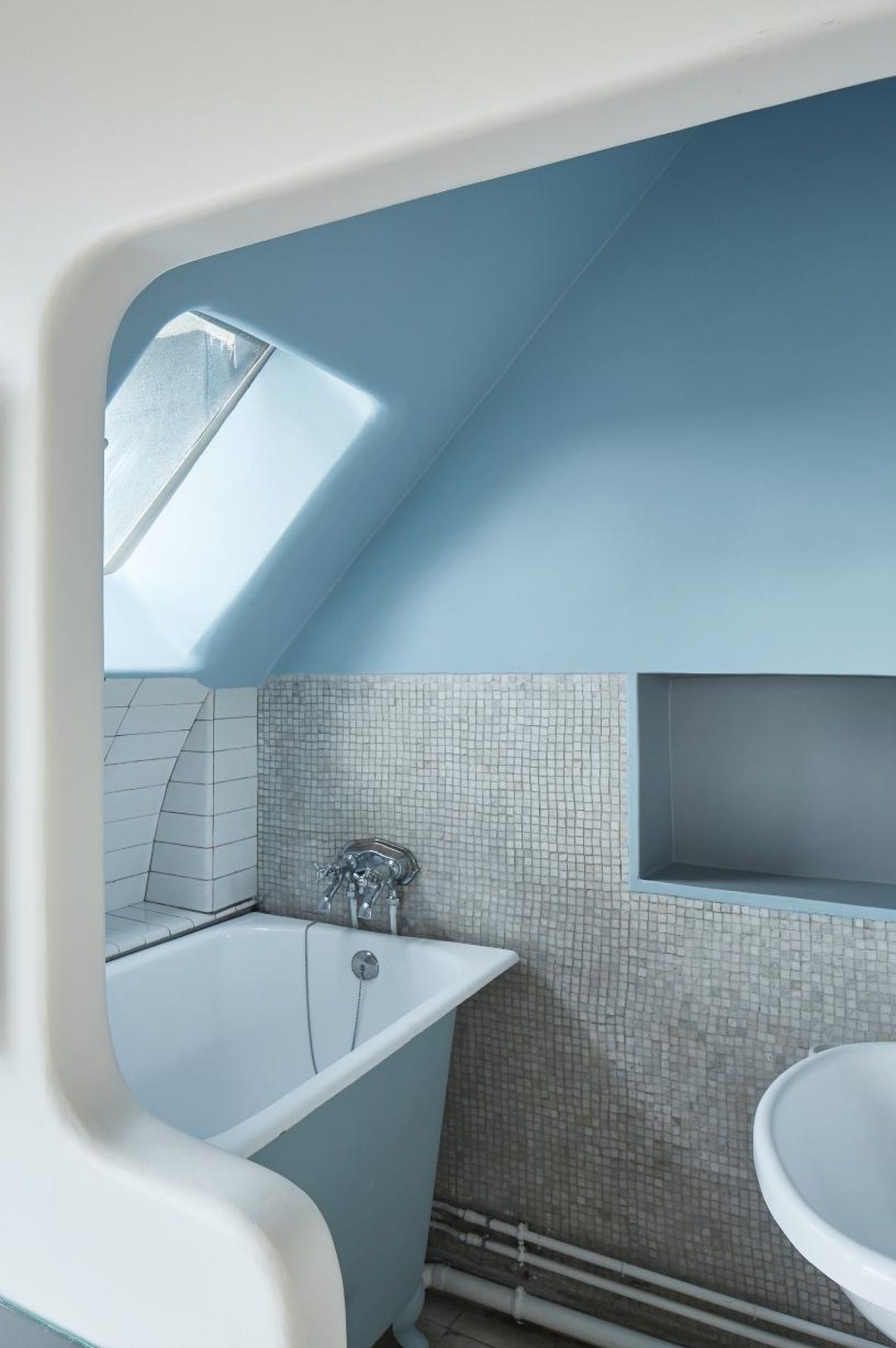
Corbusier originally professed to wanting to be a painter earlier in his career, so he designated a painting studio in the apartment. The studio in the apartment had an abundance of natural light. In this space, he intentionally obstructed the view so he could manage the amount of light streaming in. He produced not only paintings, sculptures, enamels and engravings in his artistic output, but also tapestries, murals and photographs.
“After everything is said and done, I am a painter, and fervently so, since I paint everyday. It’s true that I began late in life, suddenly at the age of thirty-three… I would spend the morning painting and, in the afternoon, on the other side of Paris, devote my efforts to architecture and urbanism” he has explained. “No one is just a sculptor, or just a painter, or just an architect. Artistic creation is carried out in the service of poetry”.
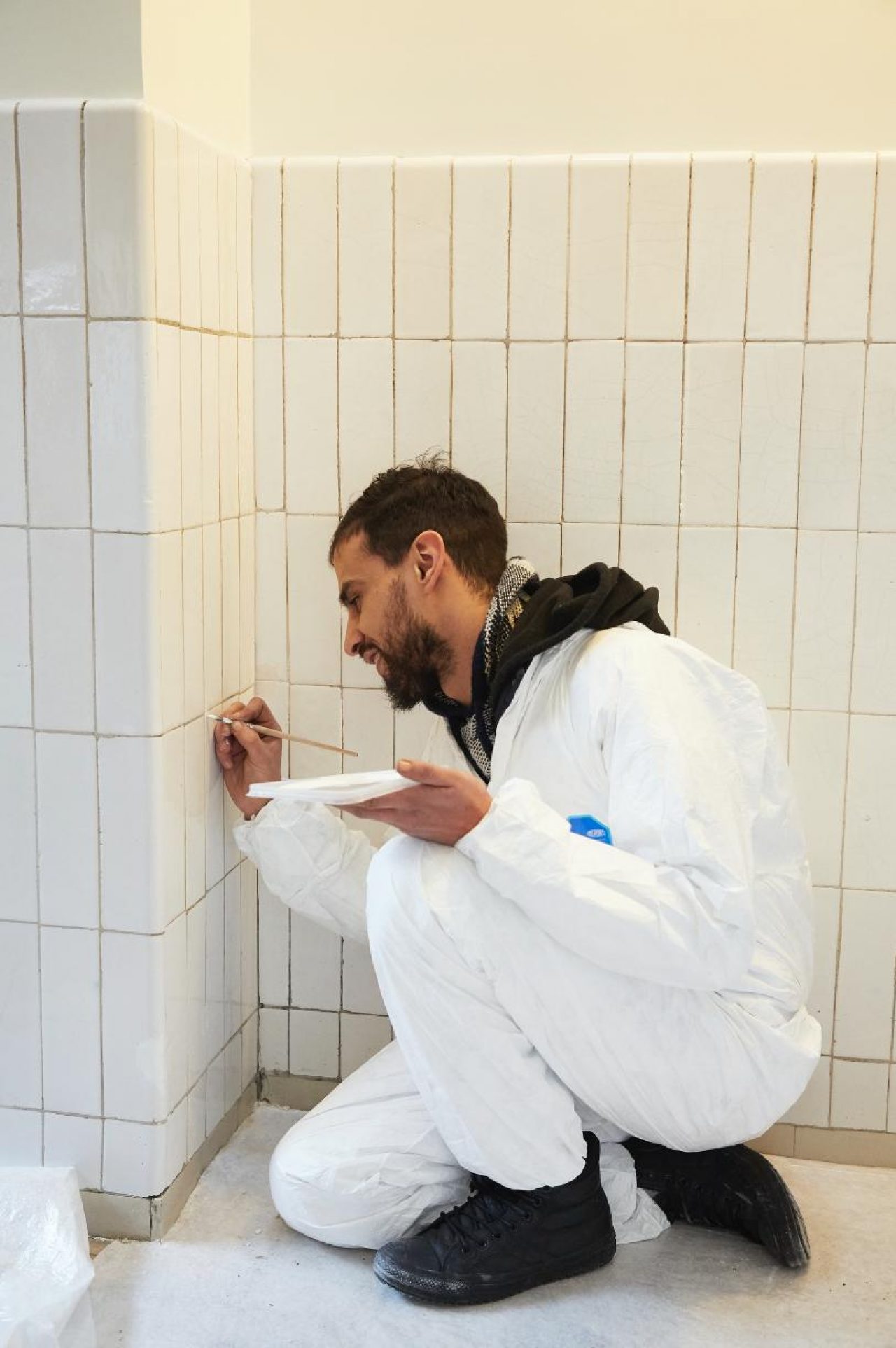
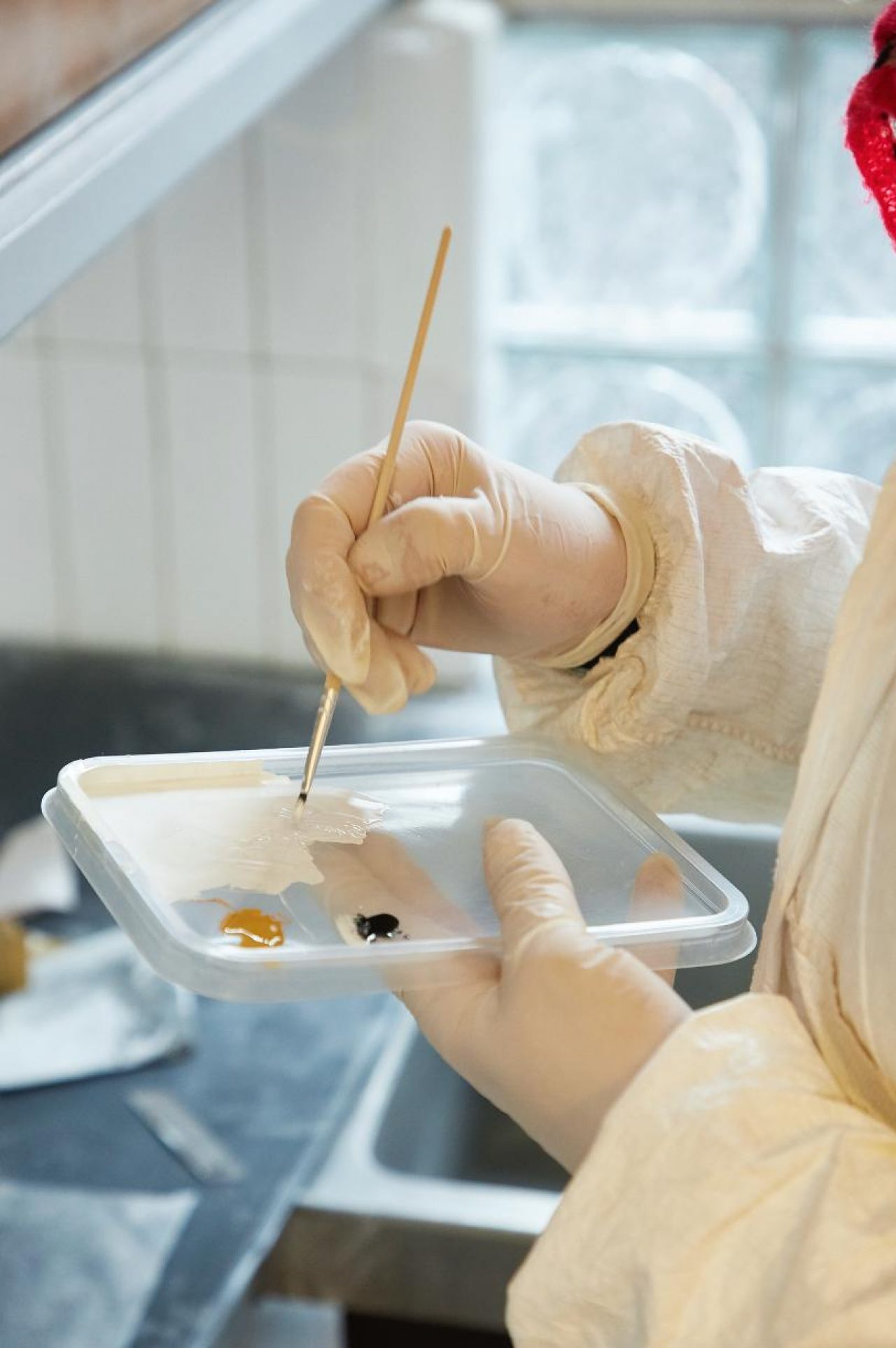
Pivoting doors are also found in between the dining room and bedroom. Surprisingly, the bedroom’s pivoting door has a wardrobe attached to it, doubling its use. Completely individual interior design, the doors to the bathroom and shower have curved entranceways, with no doors put in place. Inspired by ship interiors, the same approach can be found in the Villa Savoye’s designs.
The bedroom has two very interesting points of difference. Firstly, the bed has been elevated 83cm off the ground so that Corbusier and his wife Yvonne could see the view of Paris about the balcony wall. Secondly, a bidet (a low oval basin used for washing genitals) is found outside of the bathroom, not within the bathroom itself. It is said Yvonne was not fond of this and would place a tea cosy over the top of the bidet. A spectacular balcony running the length of the facade of the building overlooks a stunning view of Boulogne.
Running alongside the bedroom, dining room and kitchen, the spacious rectangular balcony is an undeniable highlight: minimal in design yet practical in execution. In the living room a Mondrian-esque square of stained glass in primary colours can be found on the balcony windows.
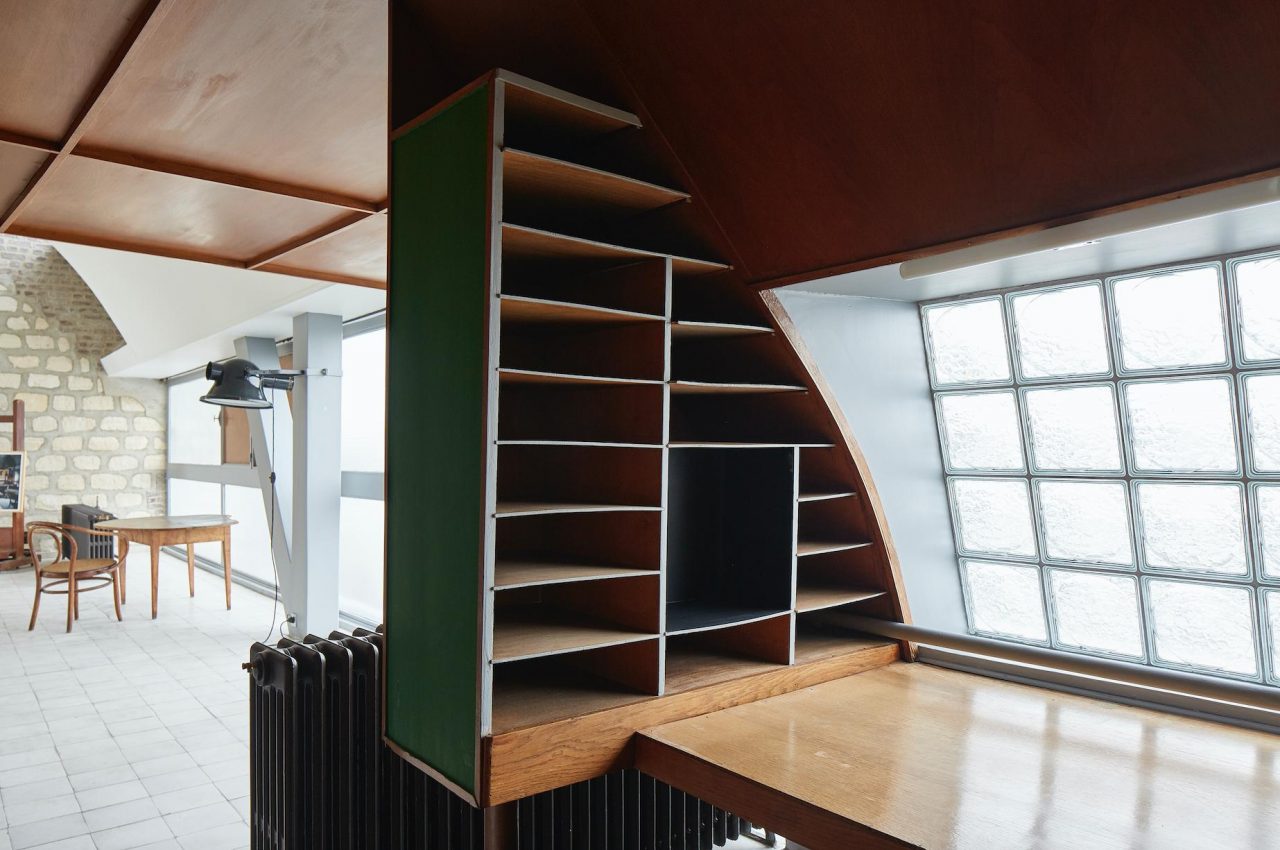
Further in to the living room where a fireplace is subtly exposed below a section of natural light from the ceiling above, a prototype Cassina Chaise Lounge by Charlotte Perriand, Corbusier and Jeanneret can be found (also nearby a cow hide rug sits underneath Le Corbusier’s iconic LC2 lounge chair).
Perriand worked in the studio of the two architects, with Corbusier also going on to designate many of the furniture and interior design to Perriand. The kitchen table however, was designed by Corbusier himself. The long table has a marble top which sits on two table legs which look identical too trumpets and is a striking design within itself (however, it was infact inspired by an autopsy table).
One cannot mention Le Corbusier’s studio-apartment without reflecting upon the roof terrace. A small garden and a seating area enable a congregation of guests to enjoy the breath-taking city views, emphasising again the radical importance of utilising the rooftop space. A key implementation in Corbusier’s Five Points.
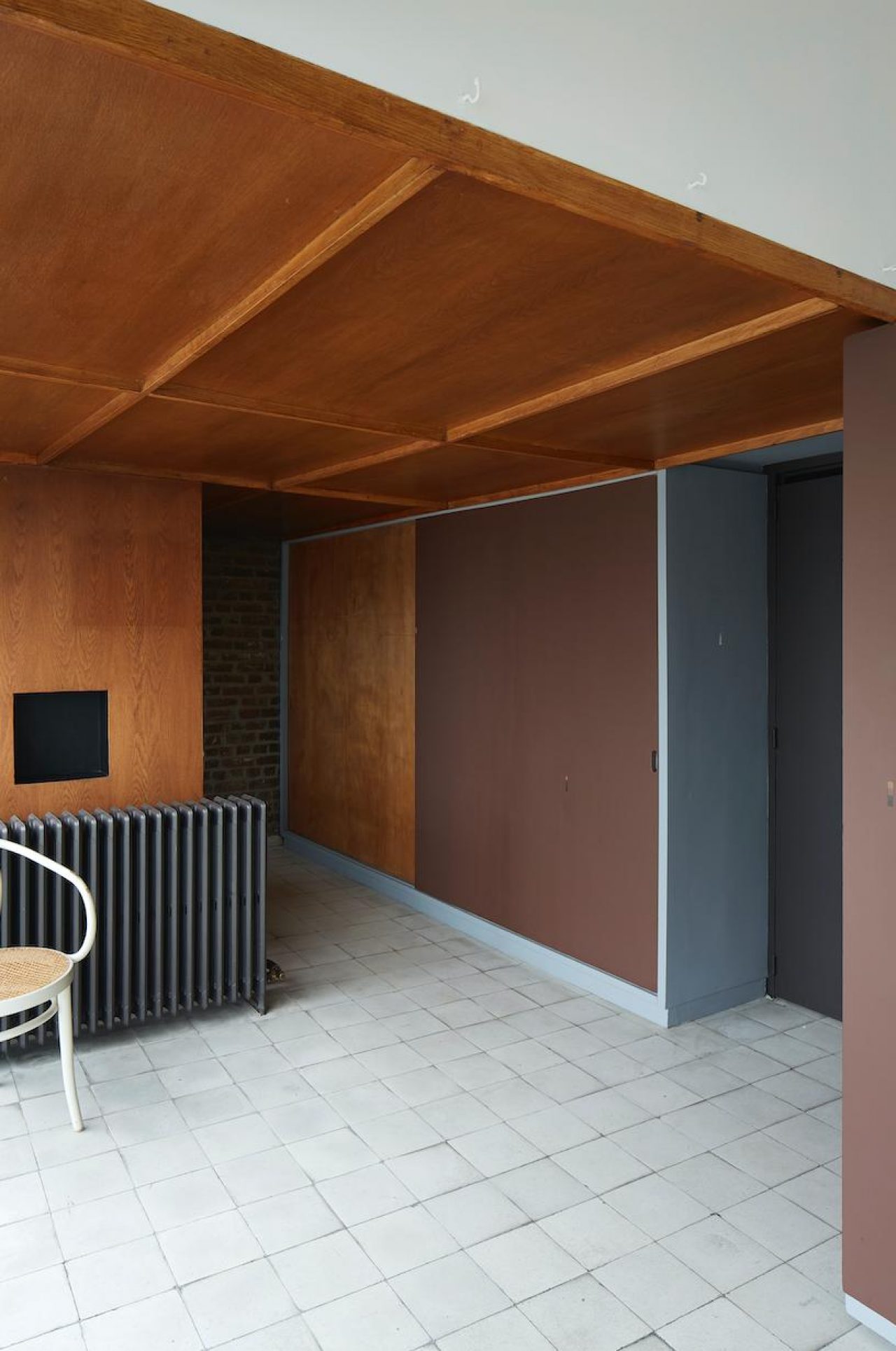
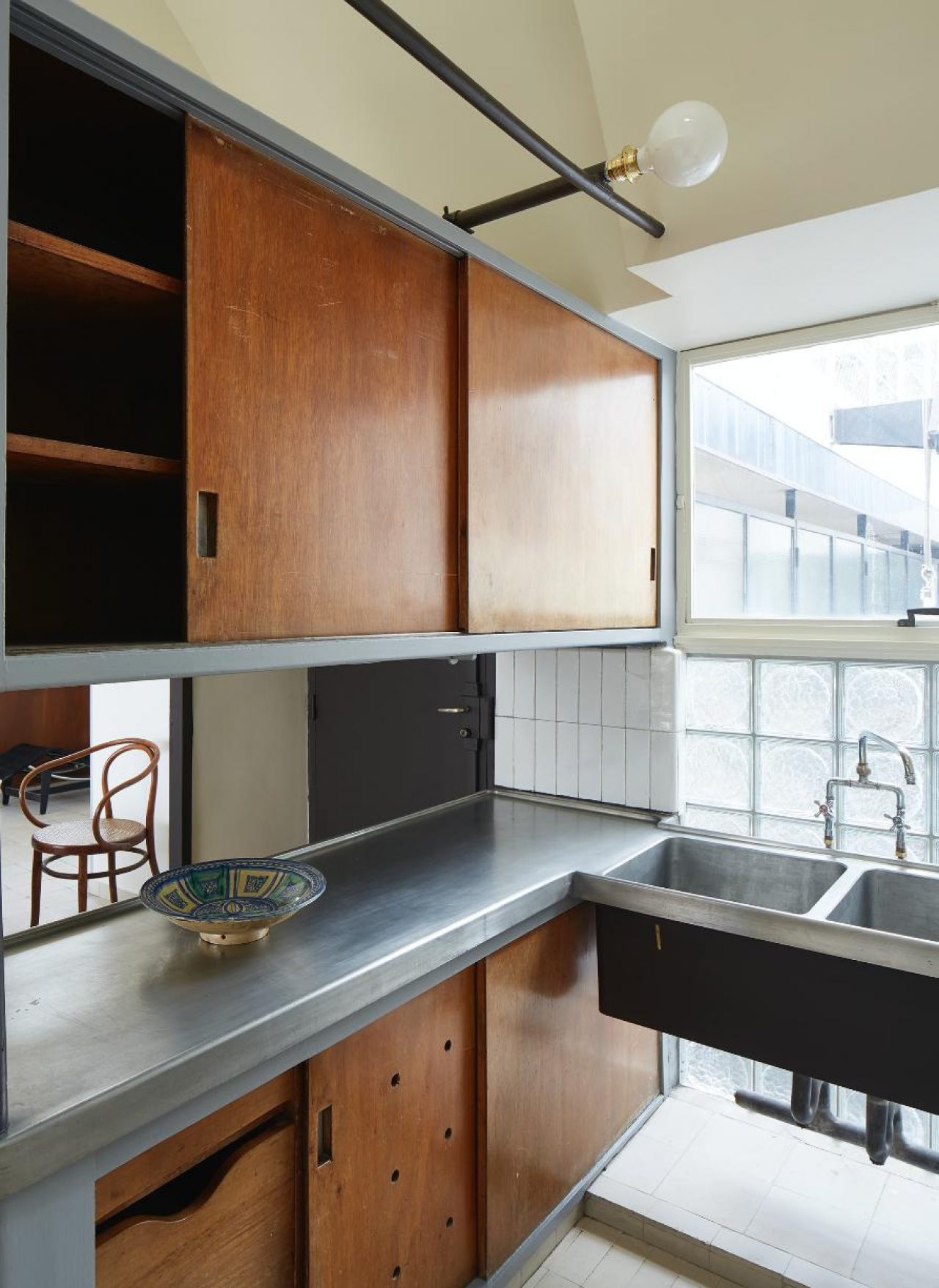
THE RESTORATION
Two years of restoration works were conducted by the Fondation Le Corbusier, carried out together with François Chatillon and his architecture practise, in addition to paint restorer Marie Odile Hubert. Hubert oversaw the paint work to exactly match the original colour palette by Corbusier. The architect would continue to change the interior walls and their colour ways over the many years of living in the flat, and with this Hubert has presented thin paint strips of different hues throughout the house to showcase additional insight into Corbusier’s choices.
The fact that Corbusier’s studio-apartment and the entire 24 N.C building remains completely intact since 1934 is proof of Corbusier’s genius as an architect. He proposed new ideas which became solutions influencing designers and architects to this day. With the generous work of the Fondation Le Corbusier these ideas can now be experienced physically: Corbusier enthusiasts can now experience his architecture, designs and philosophy to the fullest extent.
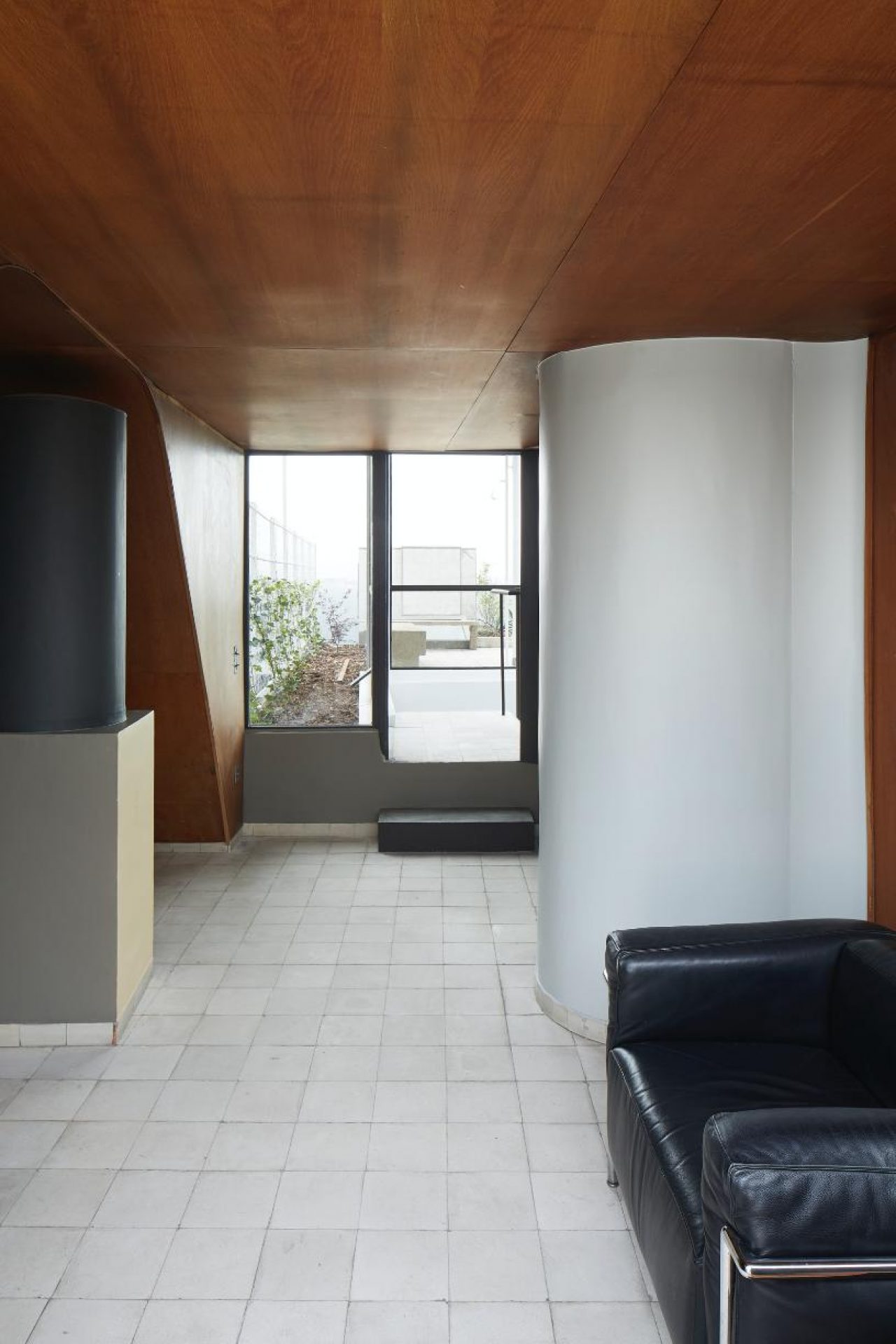
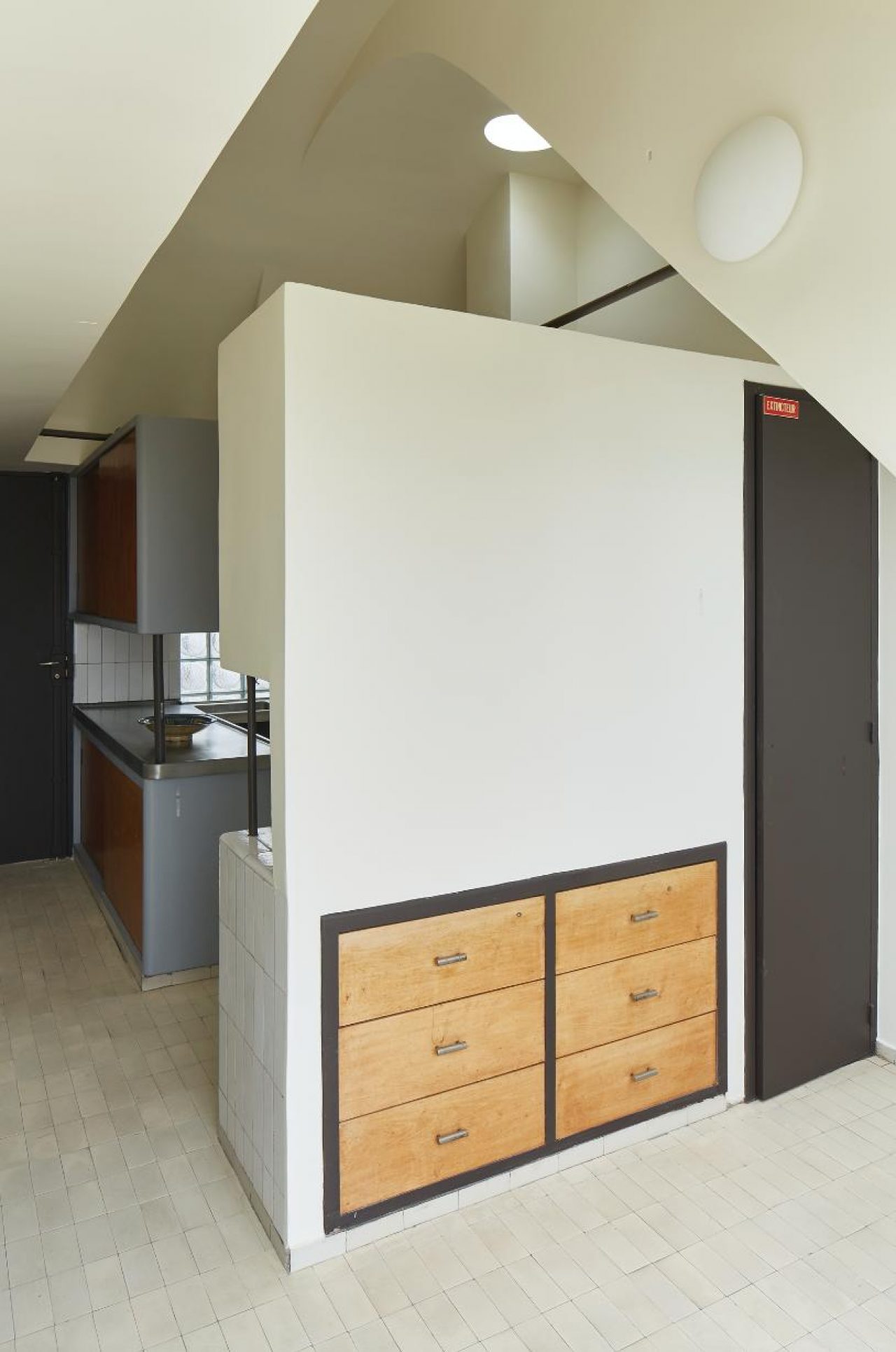
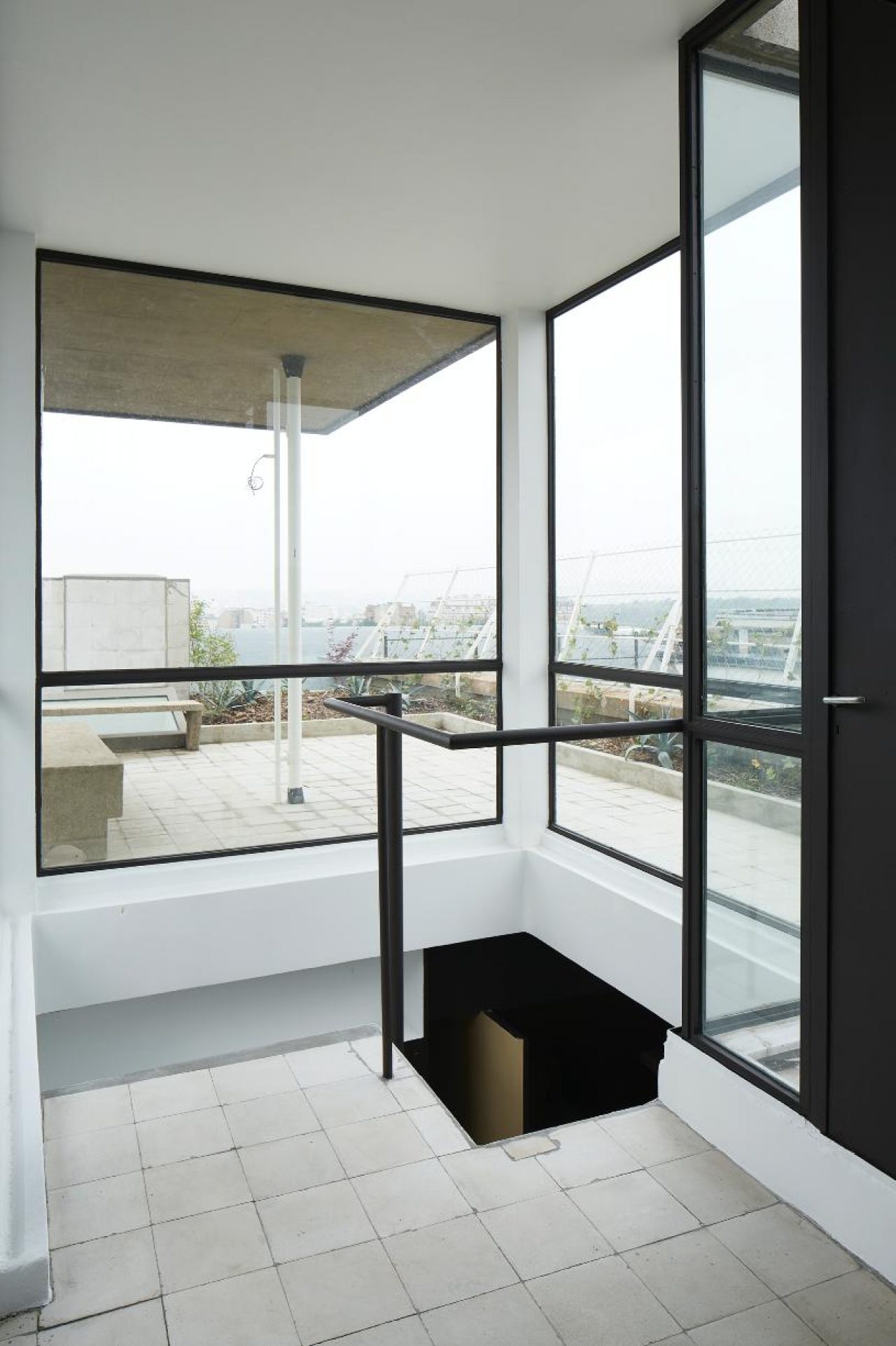
24, rue Nungesser et Coli, 75016 Paris, France
By appointment only – Check the website link above for tour hours and reservation instructions
Words Monique Kawecki Champ Editor-In-Chief | Images as credited



