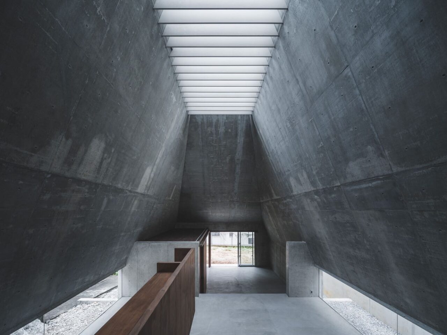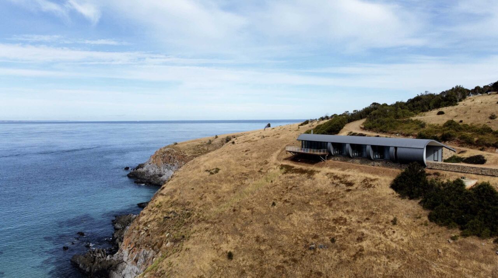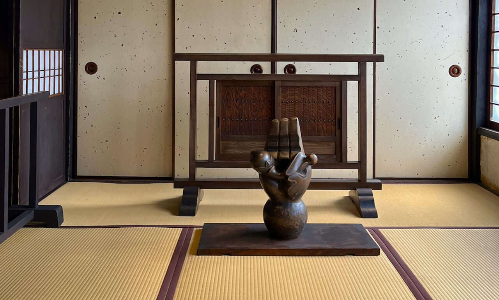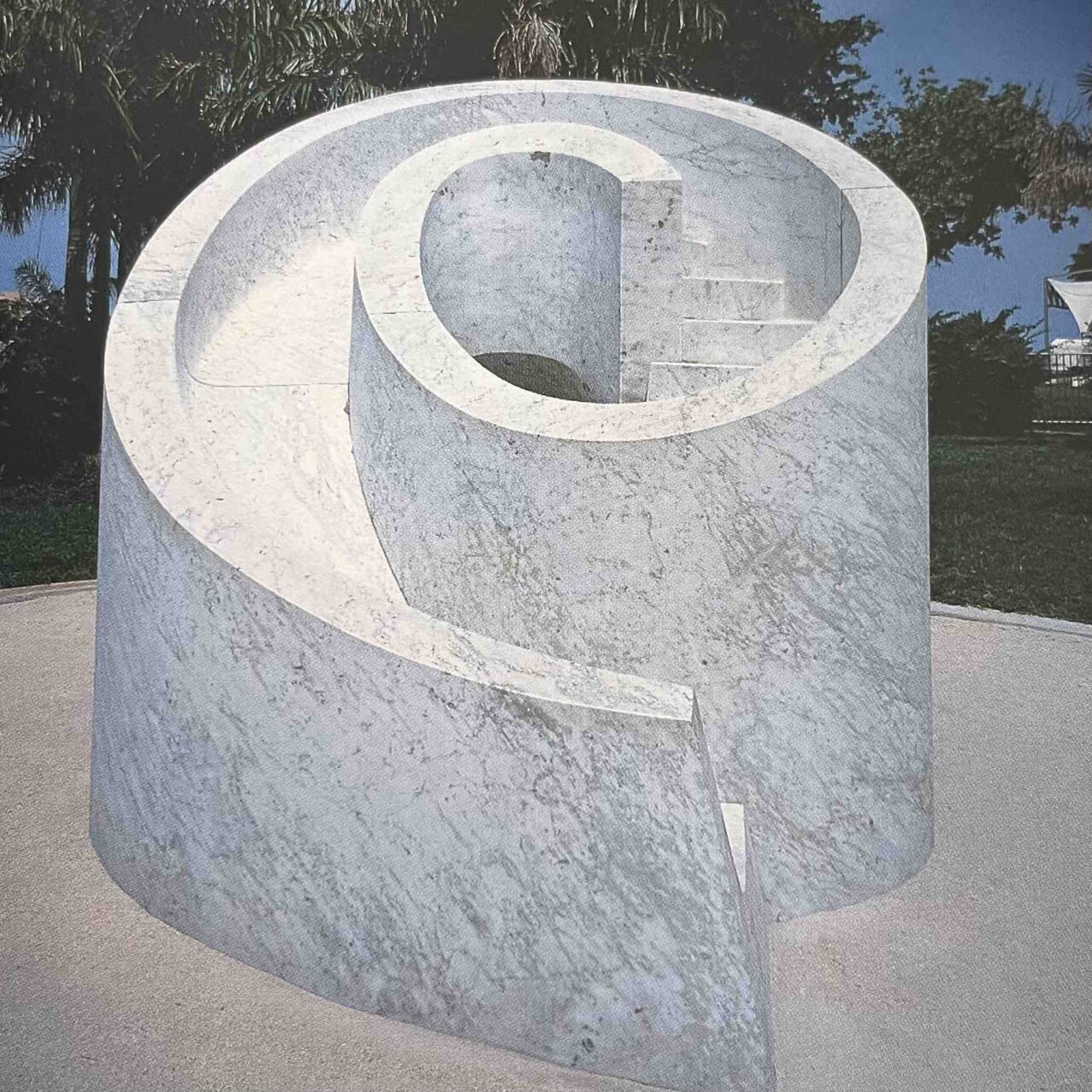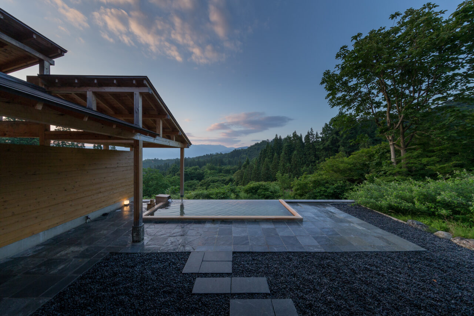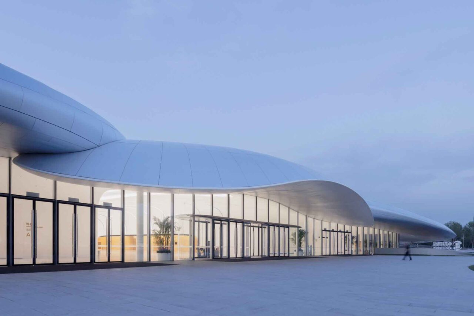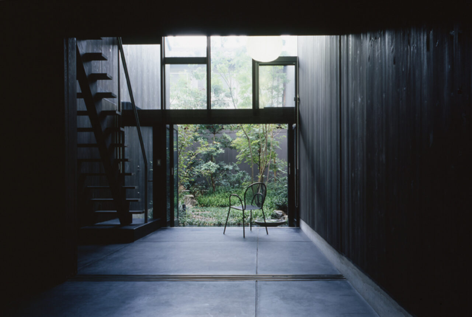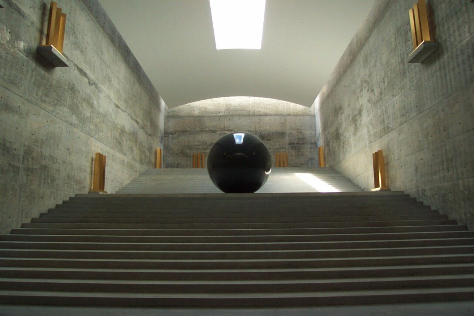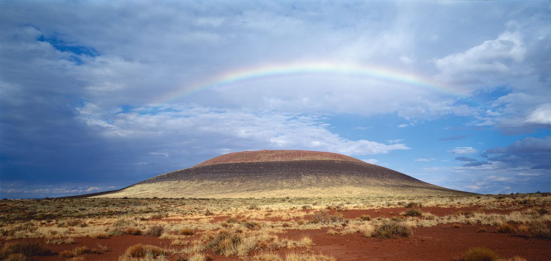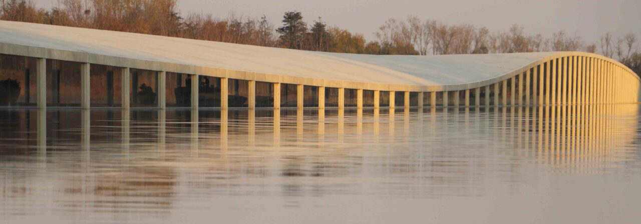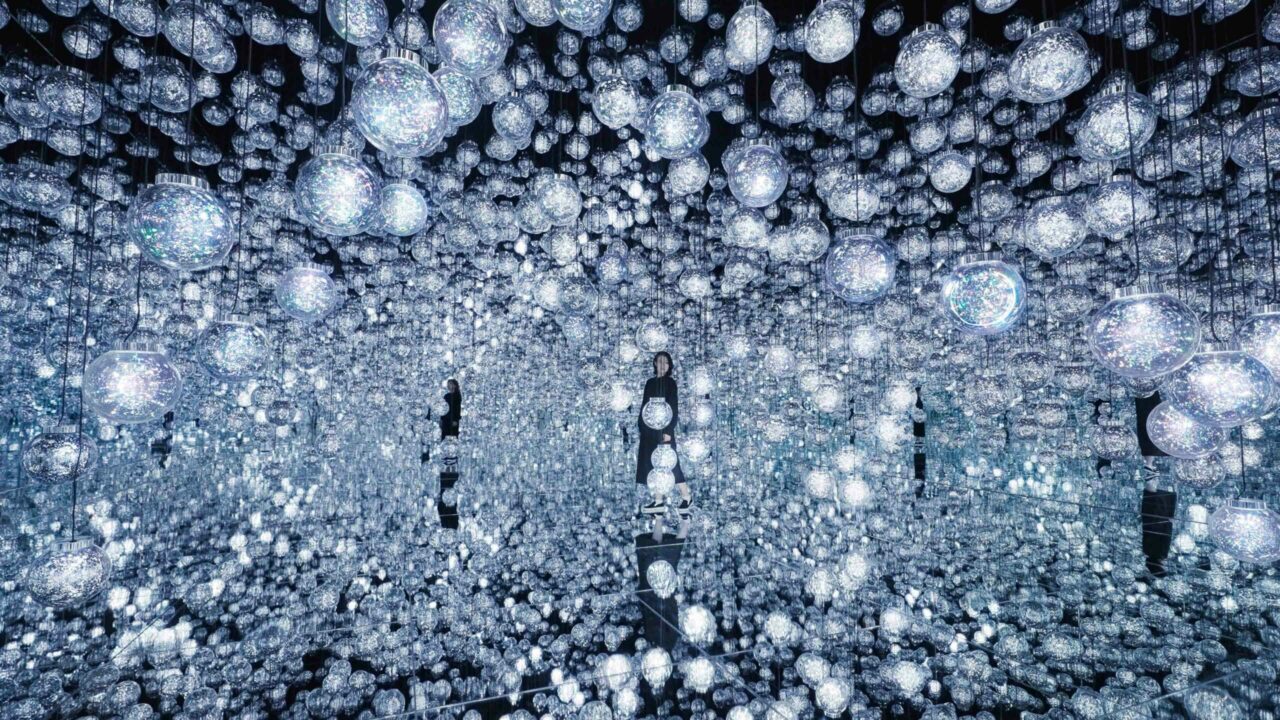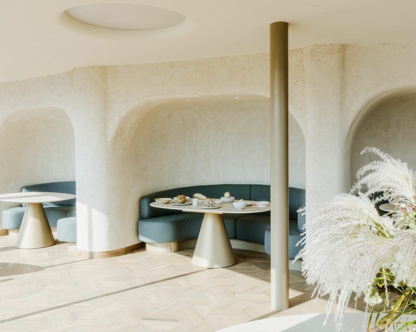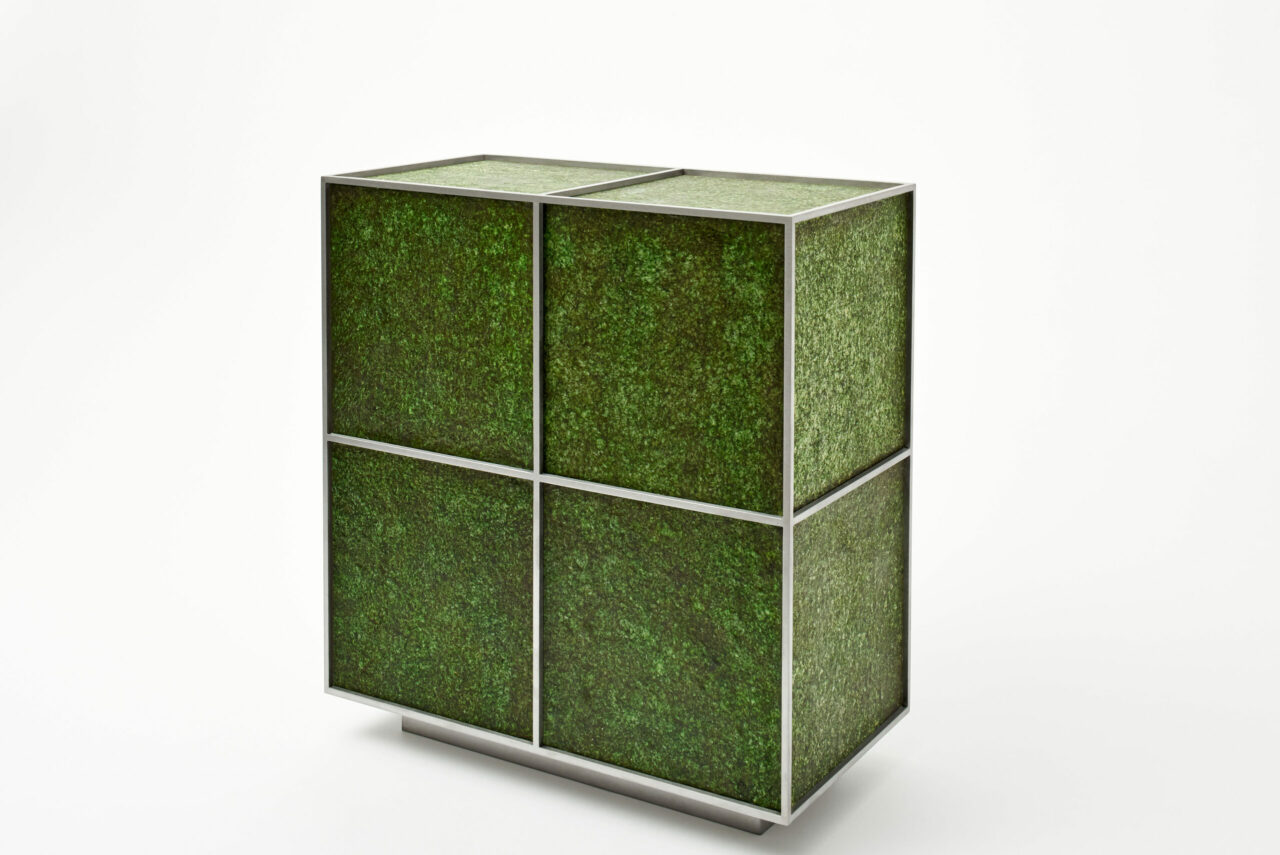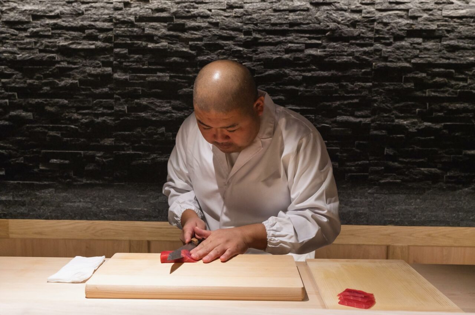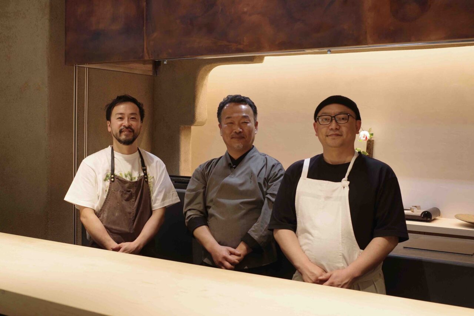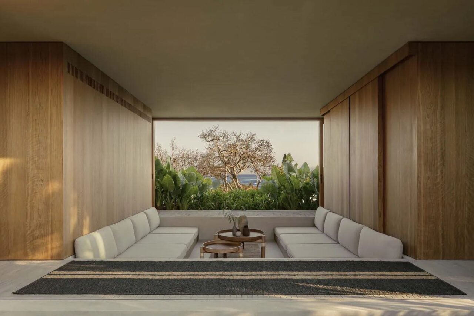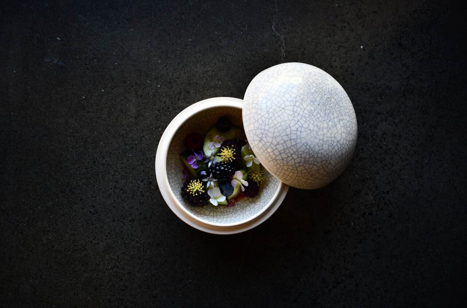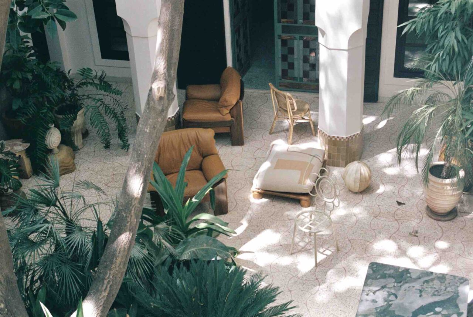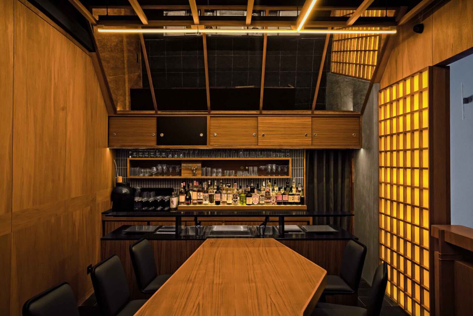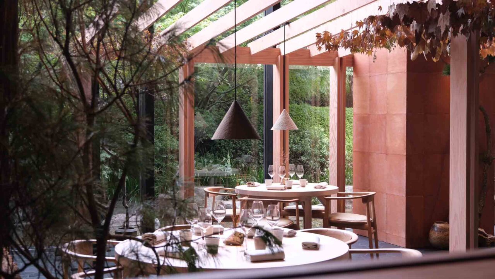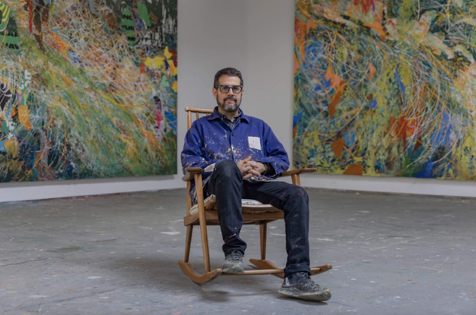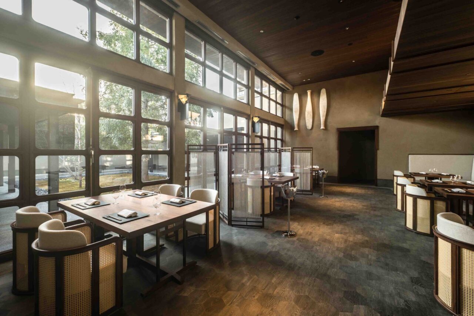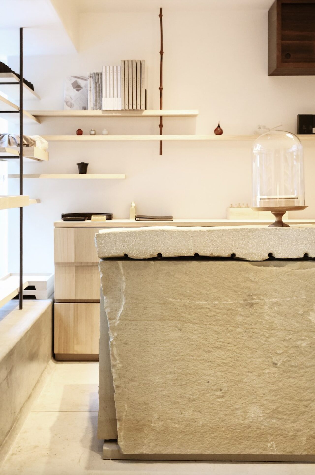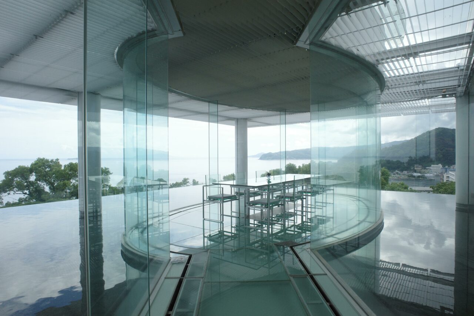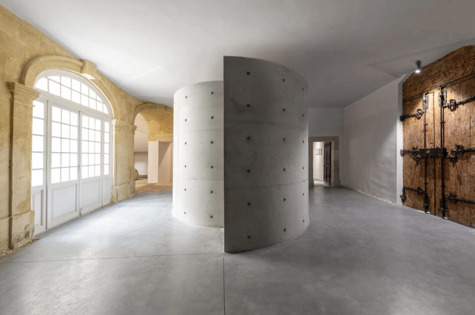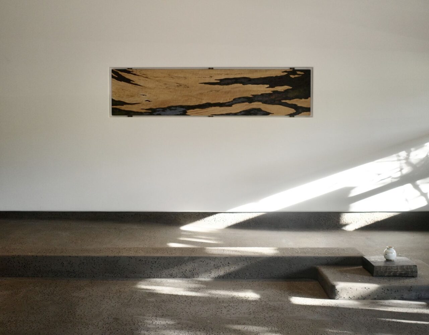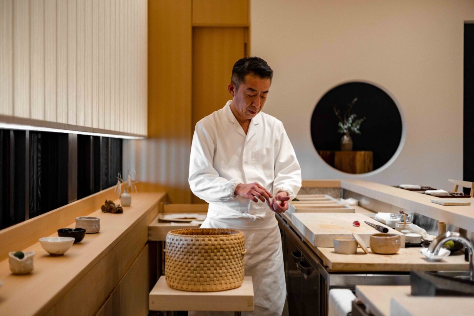KENGO KUMA’S ‘BAMBOO GATE’
We Speak with The Project's Lead Architect On The New Community Centre Clad In Bamboo
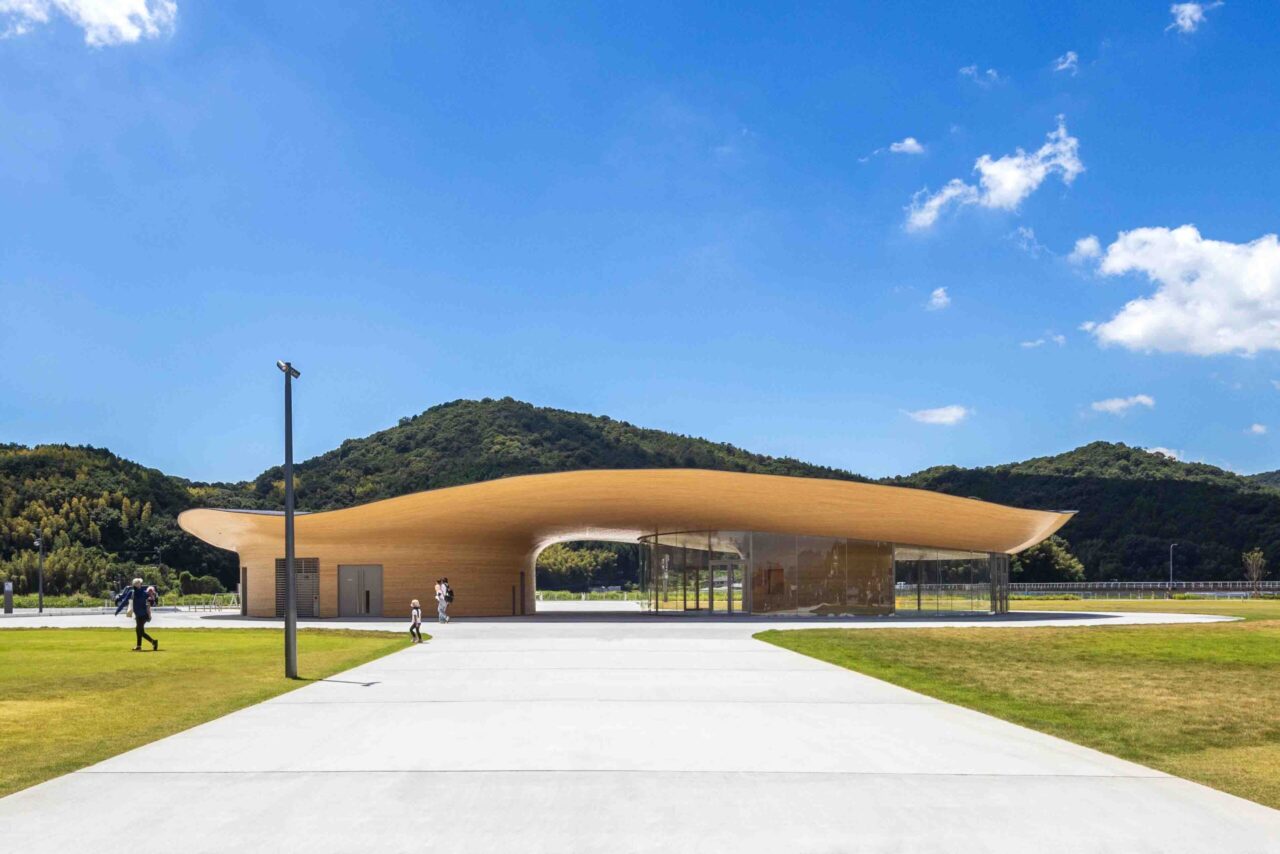
Japan’s countryside areas are not only declining and ageing in population but are becoming more susceptible to increasing natural disasters. Such was the case in Summer 2018 when the small town of Mabi town just north of Kurashiki City in Japan’s Okayama prefecture was severely damaged by the torrential rains. Mabi town was flooded from over 8 sections of levees failing and subsequent overflow of its central Oda River flooding over 1200 hectares of the town. Not only this small town, but a vast expanse of the Chugoku region received never-seen-before record-breaking rainfalls across three prefectures Tottori, Okayama and Hiroshima, recording the highest number of deaths since 30 years.
Six years later, Japanese architectural firm Kengo Kuma & Associates has completed a new community facility and emergency storage warehouse in Mabi town. The structure’s exterior and interior clad in bamboo sourced directly from the north of the town, renowned for its bamboo production.
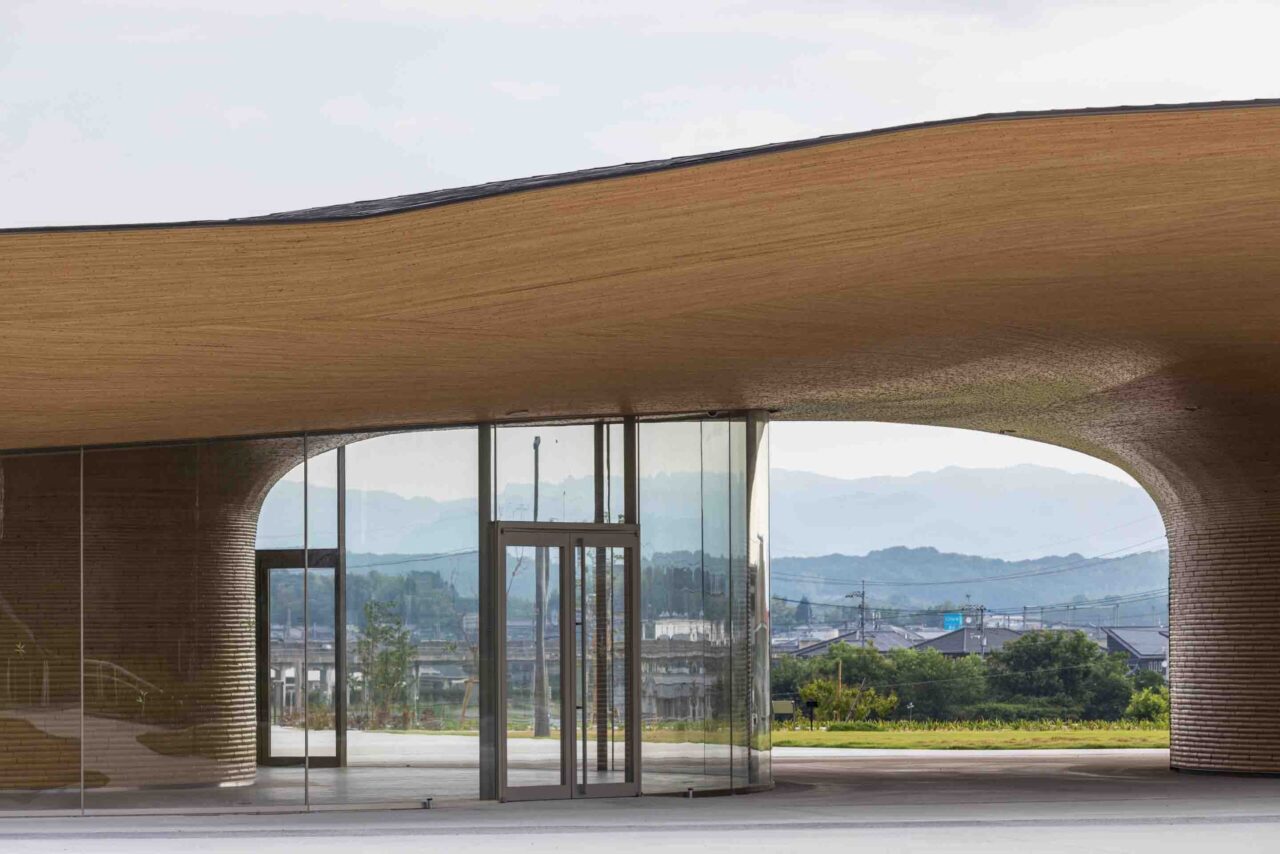
Akin to a large mushroom, the building is comprised of two volumes that when combined, form a type of conceptual gate. One volume acts as a community facility comprised of only glass windows, whilst the second functions as an emergency storage warehouse. Both are connected by large cross sectional wooden beams that radiate outward. The building is enveloped in a Moso bamboo-clad facade, accentuating the natural location of the site. The building’s large bamboo eaves were intentionally emphasised, extending out and upwards, to act as a shelter from rain and sunlight, or daily and seasonal elements.
The central void between the two volumes provides not only a view of the neighbouring townscape and mountains, but a sense of transparency and natural wind-flow. KKAA added, ‘As the void receives the axis from the city and the river and through this opening, the bustle of the city and the beautiful nature of the Oda River and mountains are connected.’
During our visit to the structure on a warm autumn evening, a murmuration of birds settled on the building’s bird. The undulating surface became almost a playground for them. Due to the roof’s specific material, the placement creates a gentle slope that further emphasises the bamboo eaves. KKAA chose the tiling — referred to as Dym Wakai’s Perfect Roof — which could achieve a surface at 0 degrees.
The outcome is an extraordinary architectural addition to the rural landscape. KKAA, together with the residents of Kurashiki City and the national government, achieved to realise ‘a park that serves as a base for reconstruction, disaster prevention, and community interaction on a levee that was breached by the torrential rains.’
Champ Magazine Tokyo-based Editor Joanna Kawecki speaks with KKAA’s lead architect Kohei Kudo on the project, delving into the design, materials and concept:
Was the bamboo completely sourced from Mabi cho, and why did you select this type of bamboo for the exterior and interior cladding?
Most of the bamboo in Mabi Town is Moso bamboo, which is thick and strong. The bamboo furniture industry is thriving in the town, however bamboo for building materials has not been produced there. This time, we are using a construction method that involves bending 2,000 bamboo stalks, including width bamboo (walls W50mm to eaves W10mm) totalling 15,000 stalks. Everything except the furniture inside the building, we used bleached bamboo from Kyushu (90%) and Shiga (the rest), which is a stable source of production and can be bent by hand.
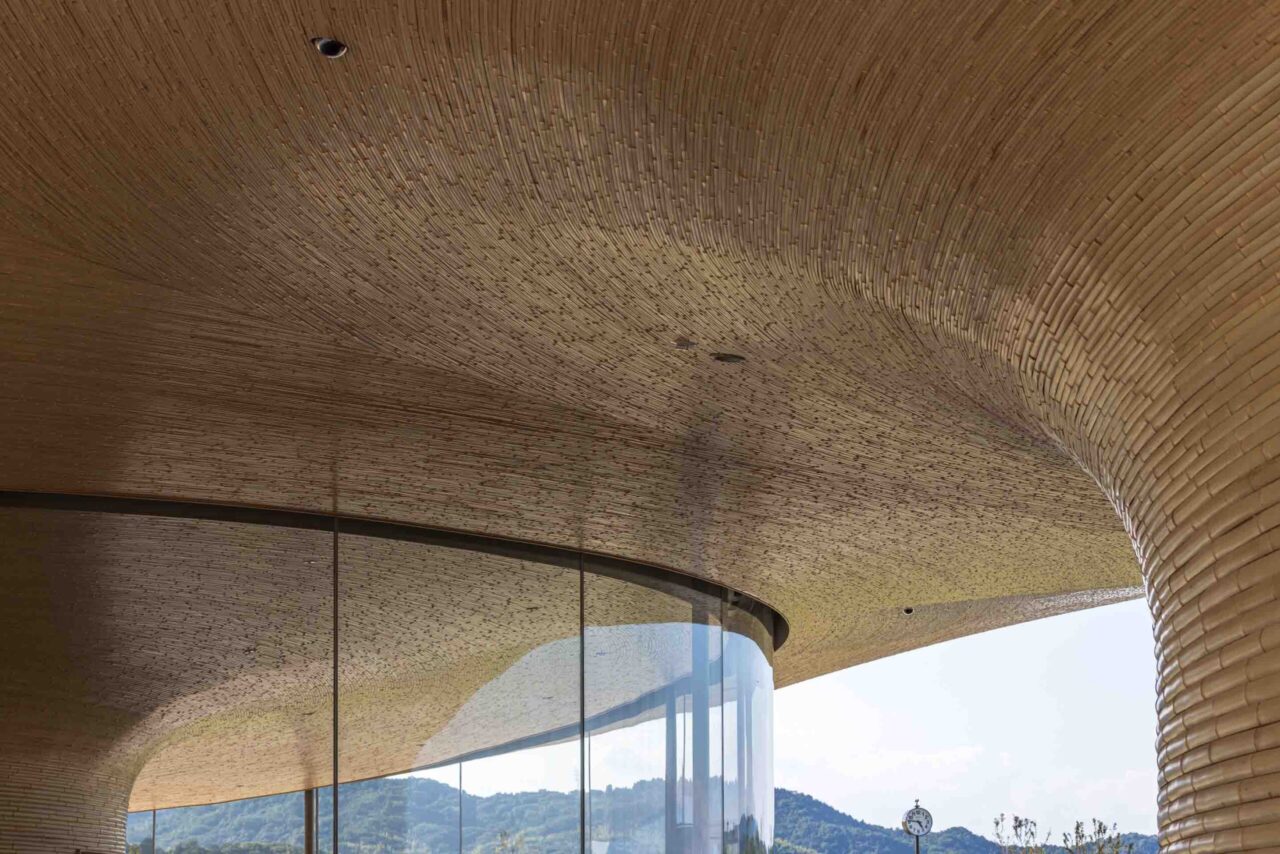
Was there any form that inspired this organic structure?
The primary purpose of this property is to be a temporary evacuation shelter where citizens can escape to in peace. Since the site is raised 6 metres above the city, evacuees in emergencies and daily park users gather here looking up at the building. The shape of the bamboo eaves was decided upon to capture the gaze looking up from this sequence. (We utilised a approach for the eaves found in our previous project Maniwa City Cycling Center in Okayama Prefecture.)
In addition, since the building is located in the centre of the park, we decided to create a facility that is open to 360 degrees. This is how two perfect circles and one oval roof were decided upon. The organic shape, which continues from the eaves to the wall and integrates individual functions at the eaves, has led local residents to call it Eringi, known in English as King Trumpet Mushroom.
Is there any incorporation of self-sufficient energy sources within this structure?
The park side has functions such as solar power generation and rainwater utilisation as disaster prevention facilities.
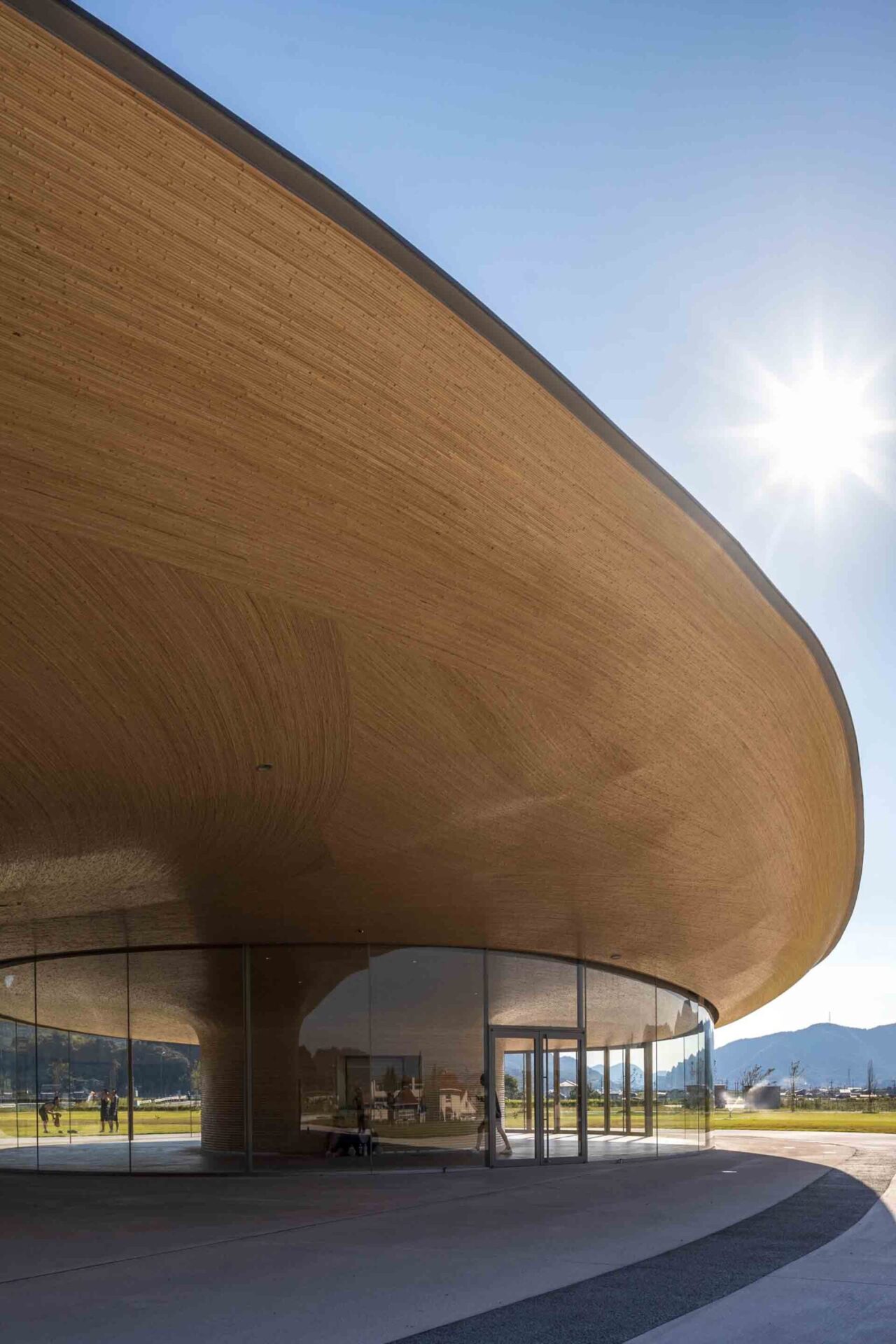
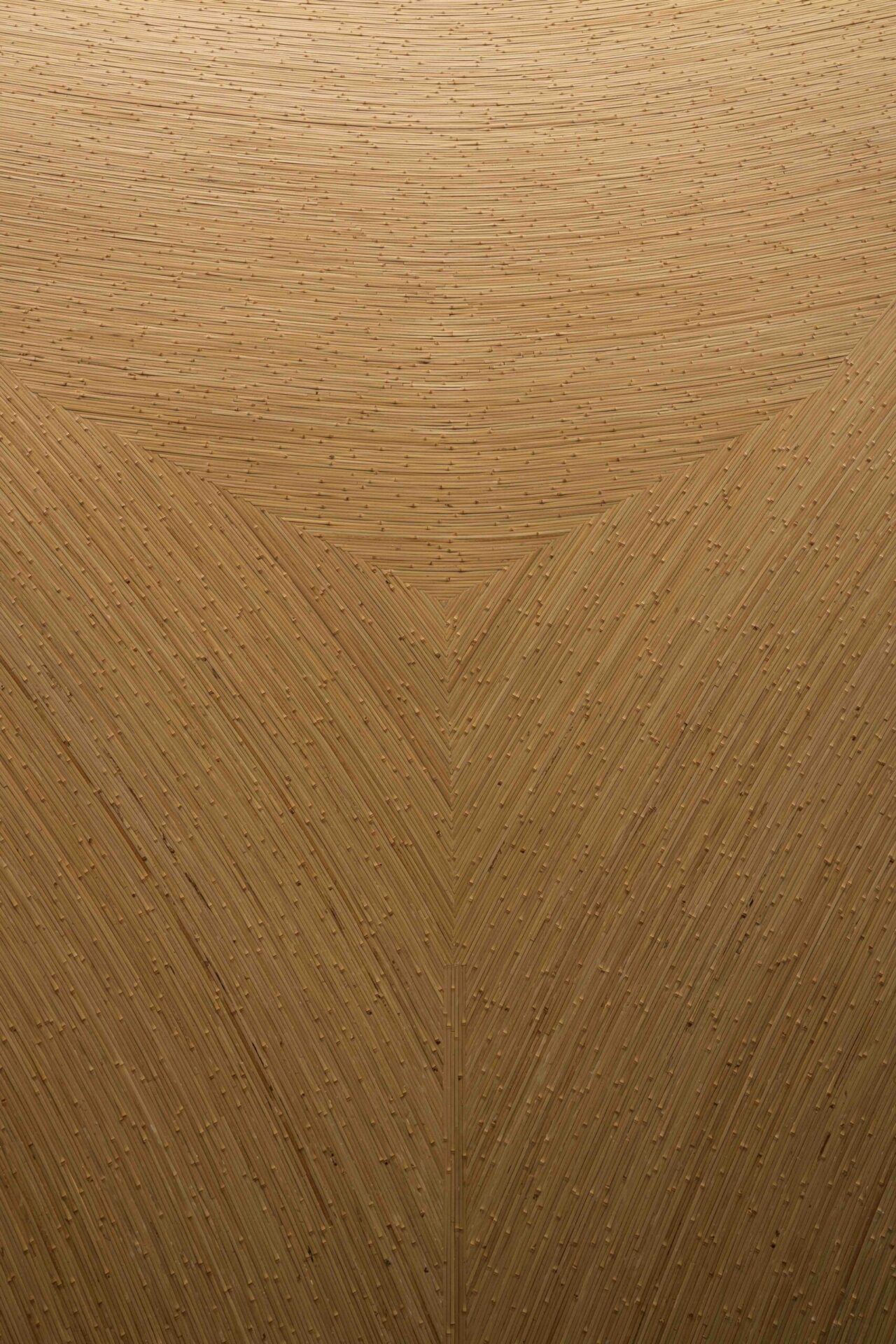
With Japan’s declining and ageing population particularly in countryside regions, and natural disasters as a constant threat, how important is it to prepare local areas to not only update river management and urban planning but structures that serve new functions for emergencies?
In Japan, evacuation shelters are often facilities that are used in normal times, such as school gymnasiums and community centres. Facilities that people are used to using on a daily basis are easier to respond to accidents in emergencies. In this project, we will use these facilities as parks and rest areas that anyone can use in normal times, and by making people feel closer to storage warehouses and disaster prevention, they will be able to respond calmly in the event of a disaster. We feel that creating such an environment is necessary in a disaster-prone country.
In addition, in terms of water disasters, this region is working on the idea of ‘river basin flood control.’ An area where rainwater collects in a single river is called a river basin, and flood control is considered for the entire region. I think that in addition to disaster prevention through structures, people upstream should think about downstream areas, and people downstream should think about upstream areas, and live their lives accordingly, as a disaster prevention measure for Japan, which is becoming globalised and has a declining population and ageing population. This property is positioned as the finishing touch to the disaster recovery, and I felt that way because it is a unity of the country, city, and citizens, including not only the park but also the river and the region.
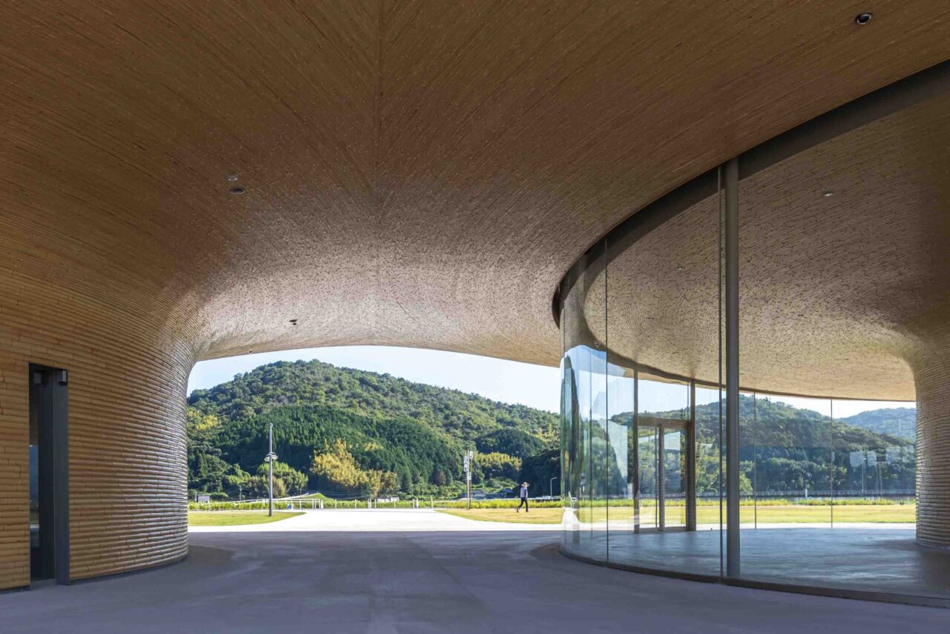
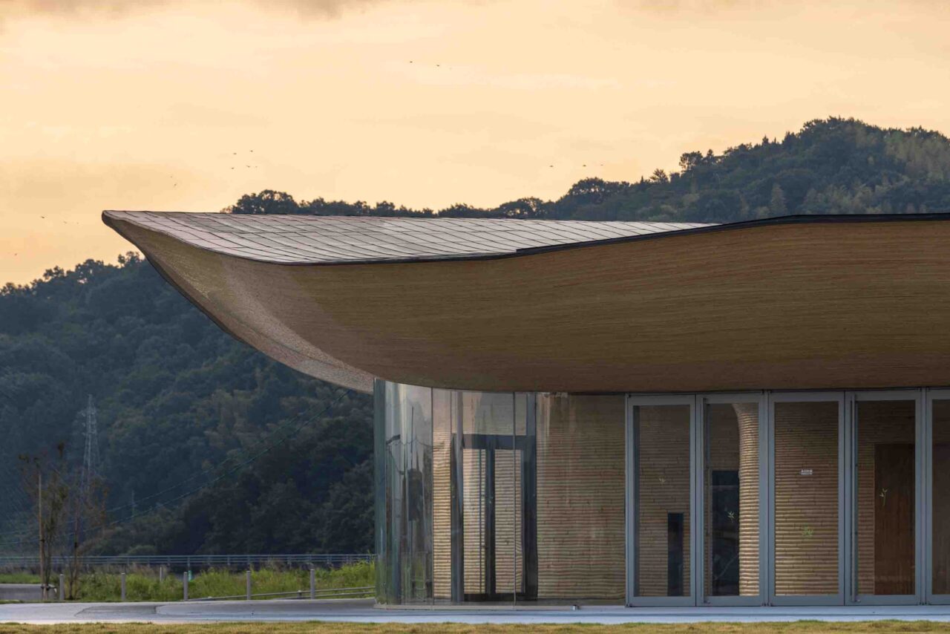
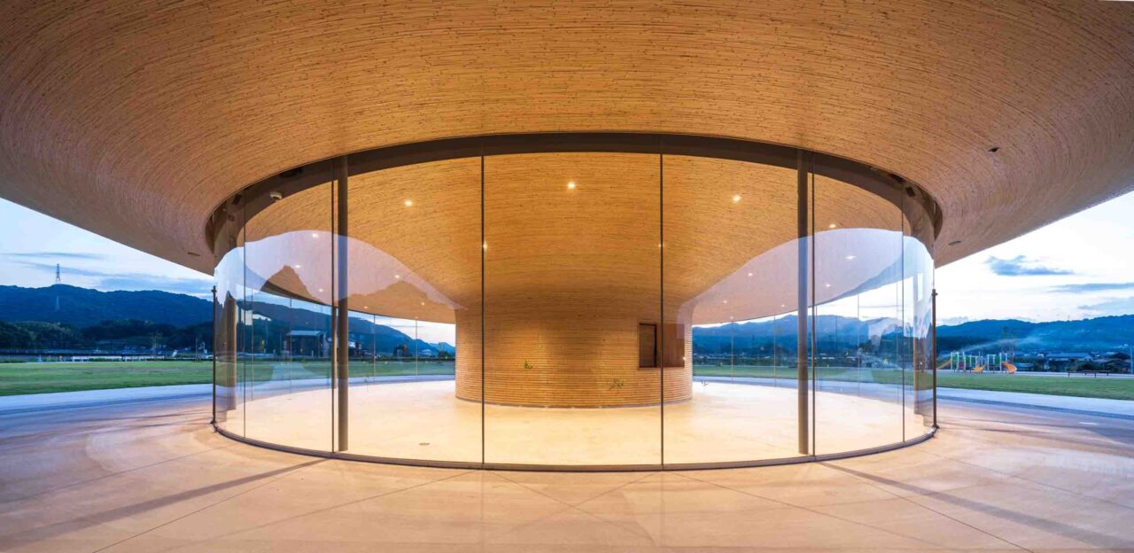
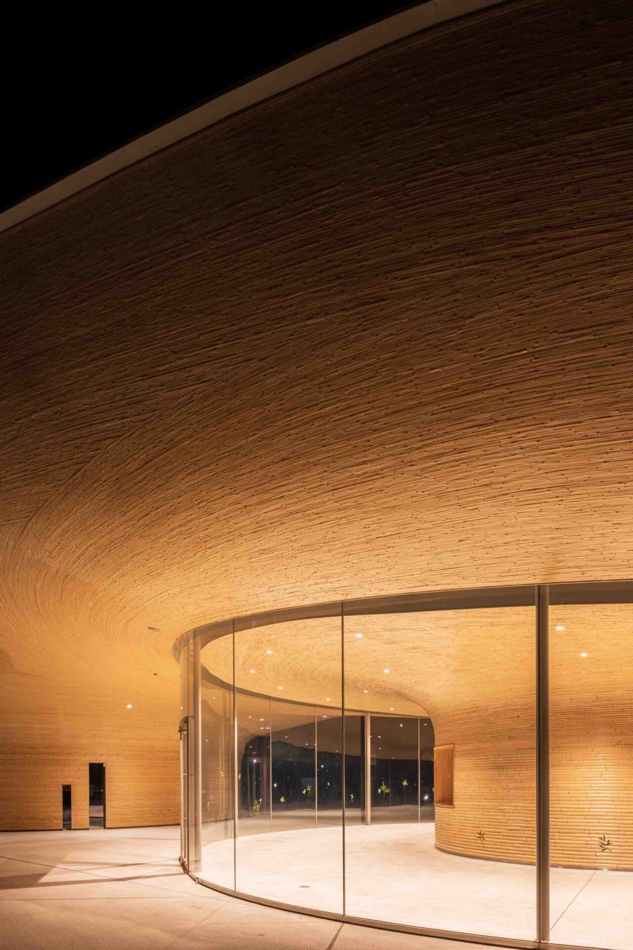
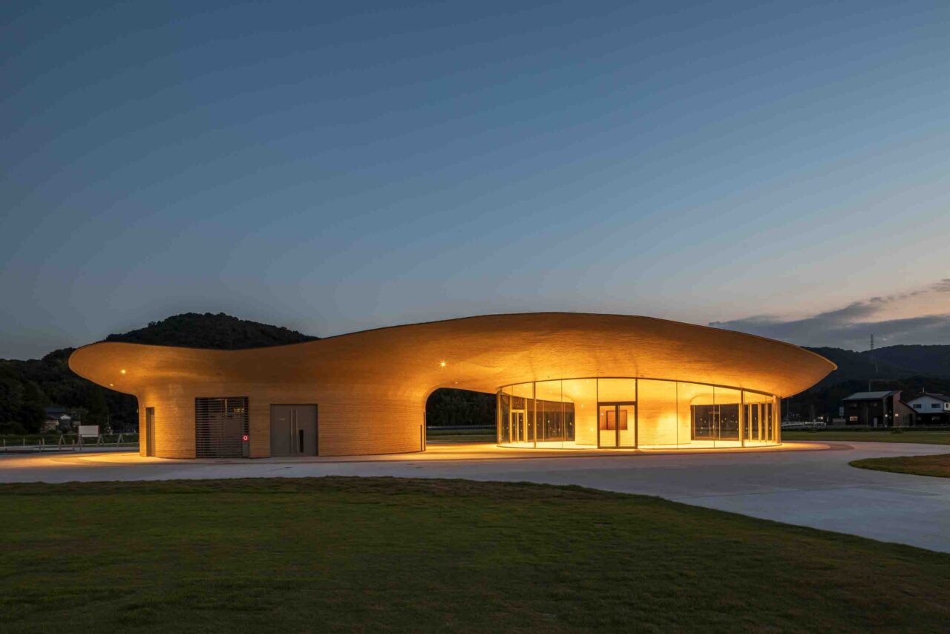
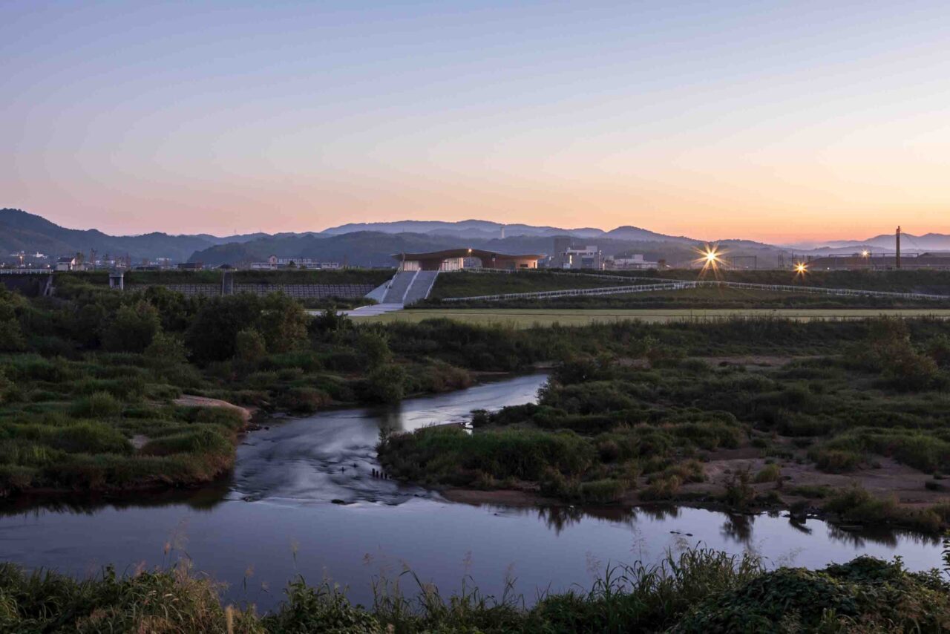
For more architecture destinations, click here
Text: Joanna Kawecki
Images: As credited © KKAA



