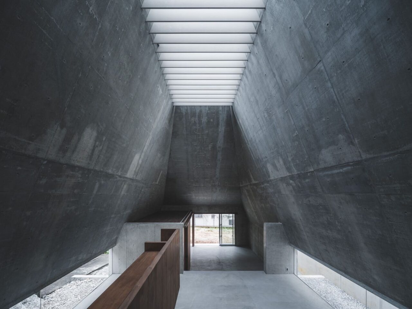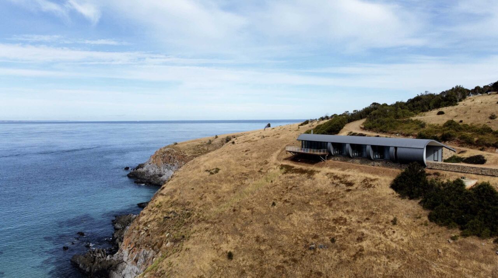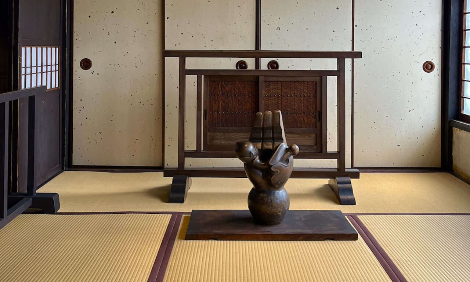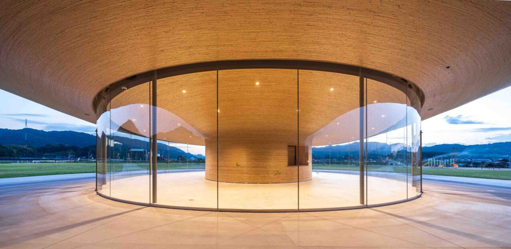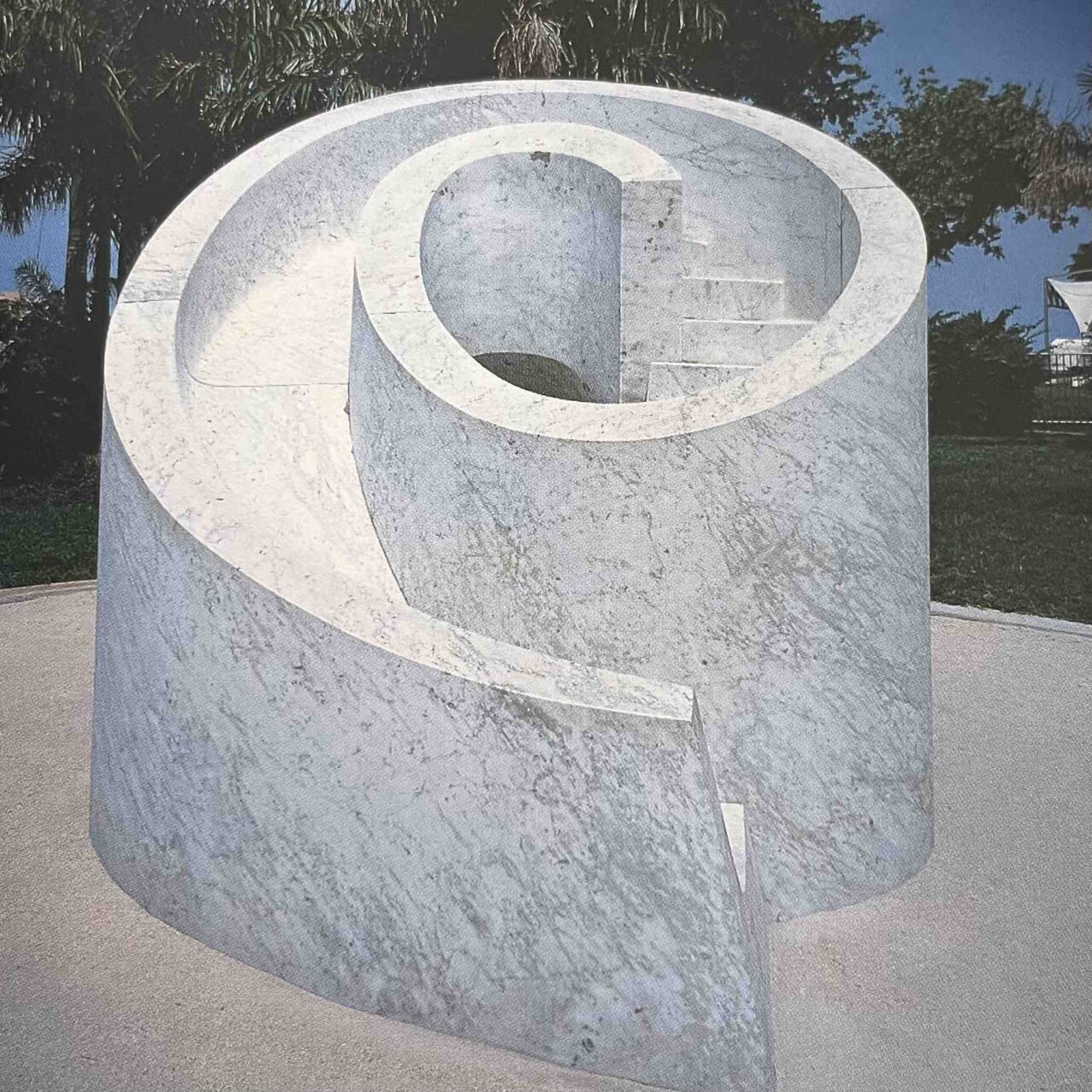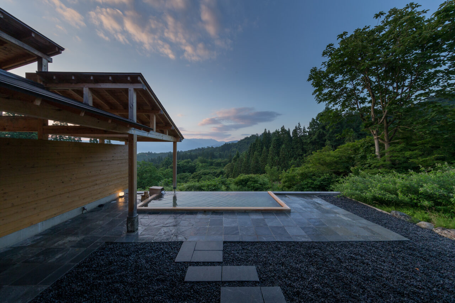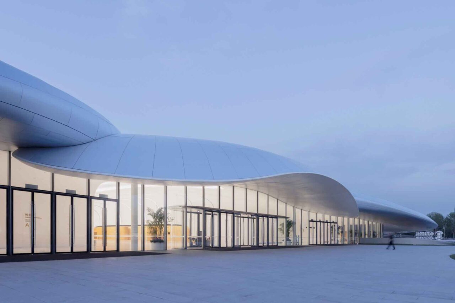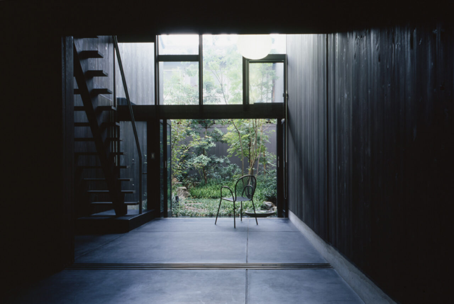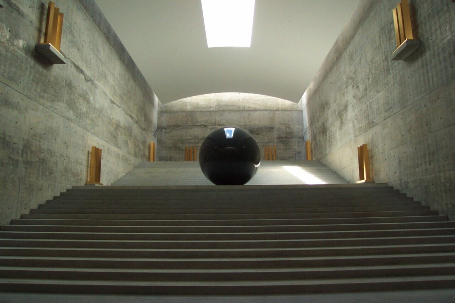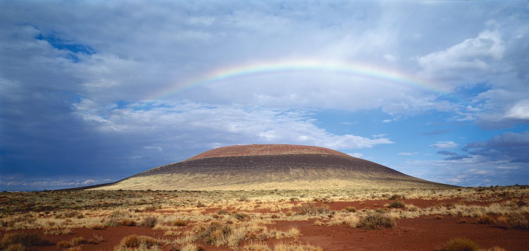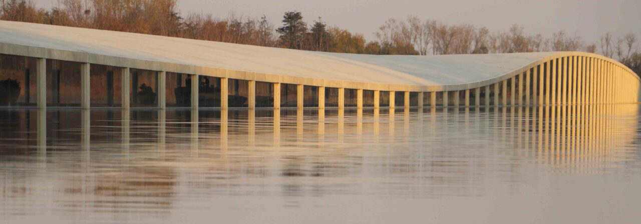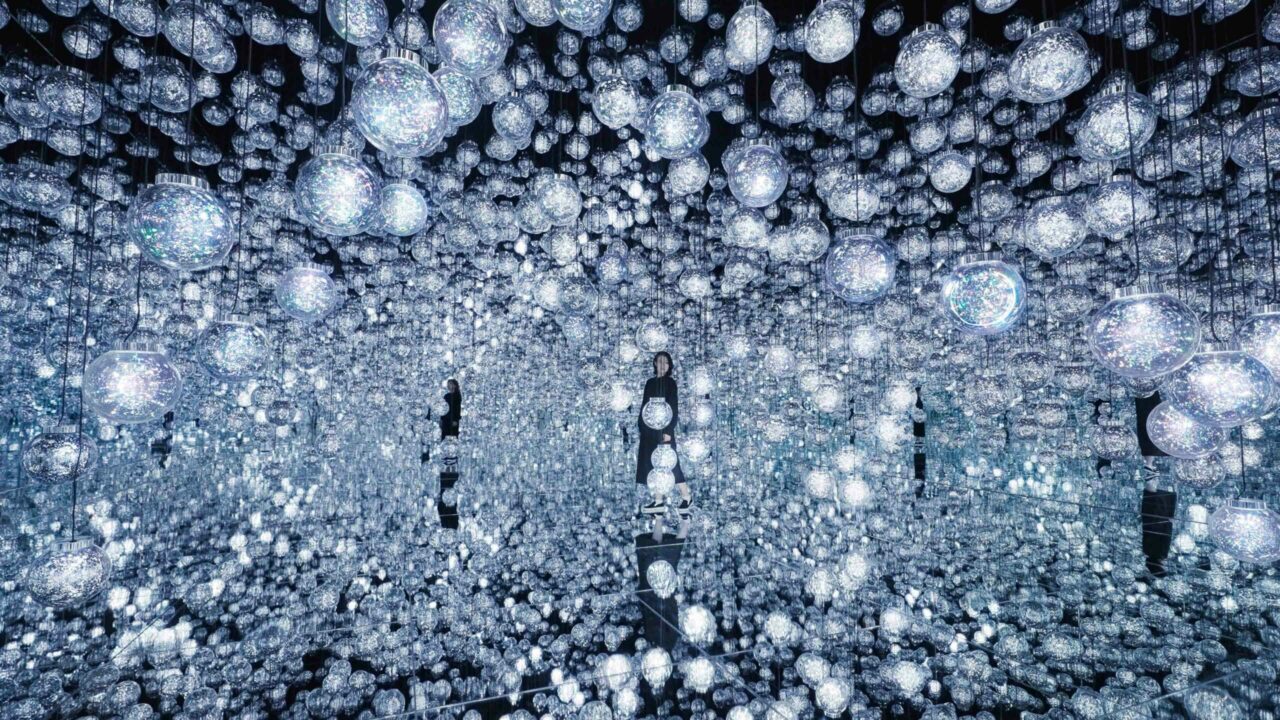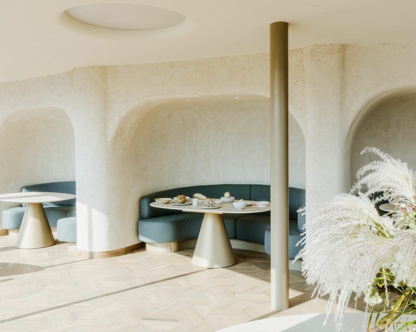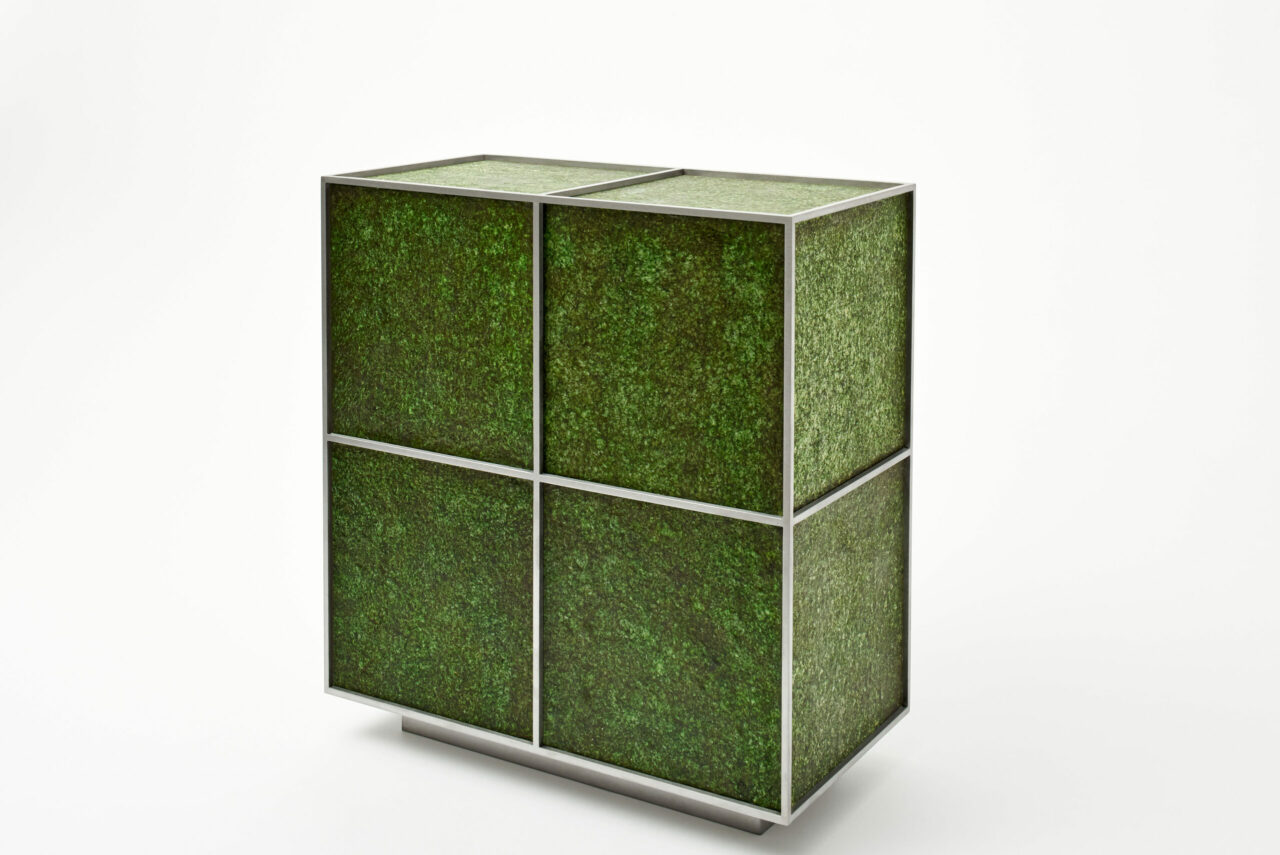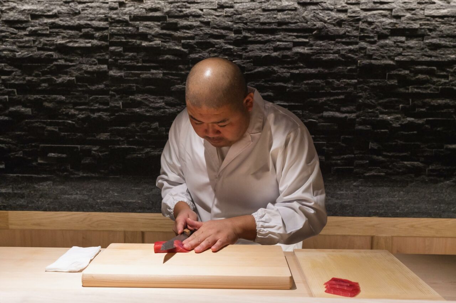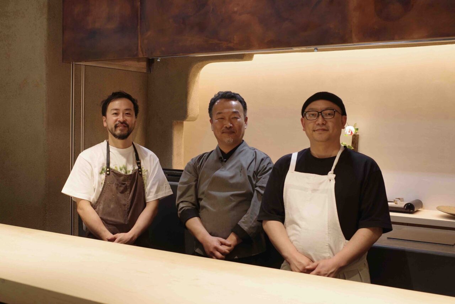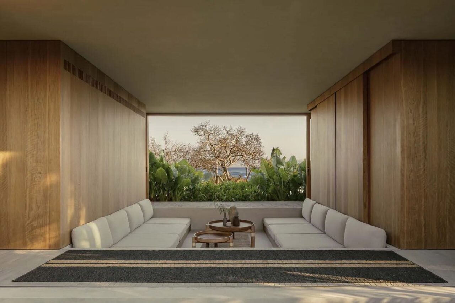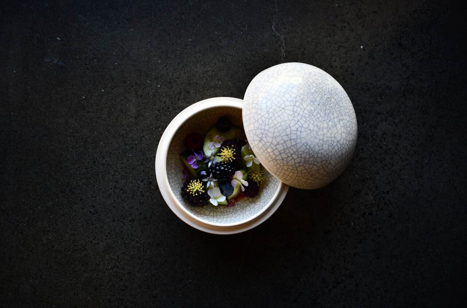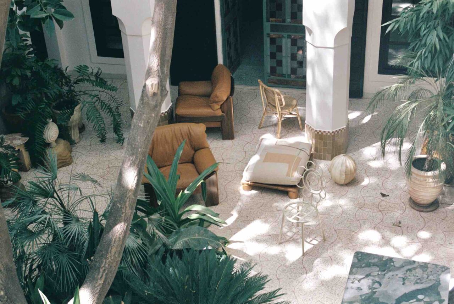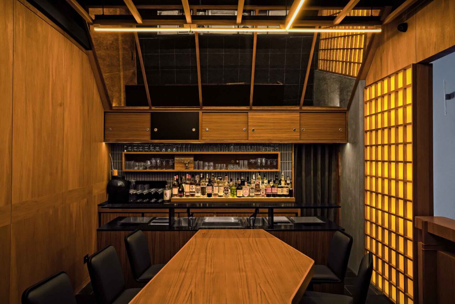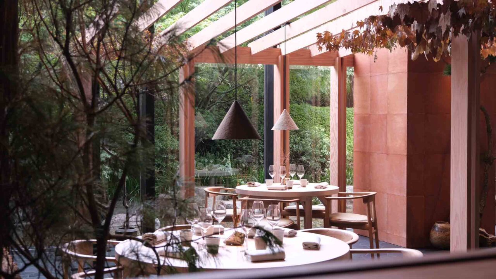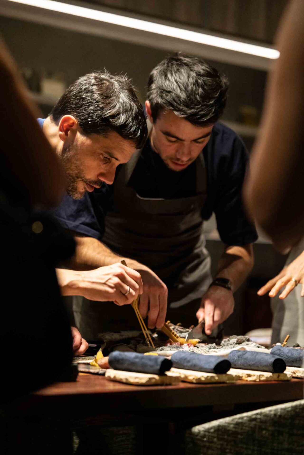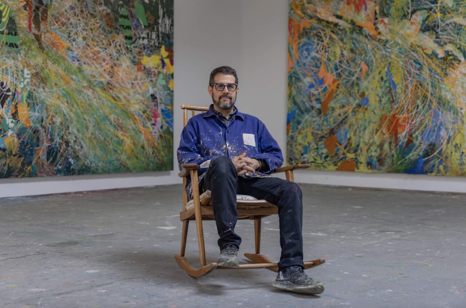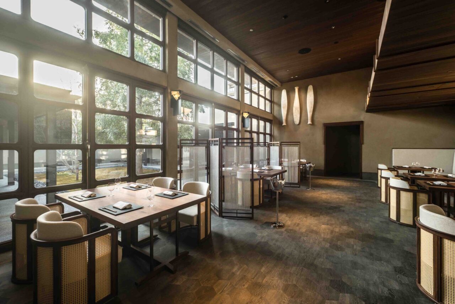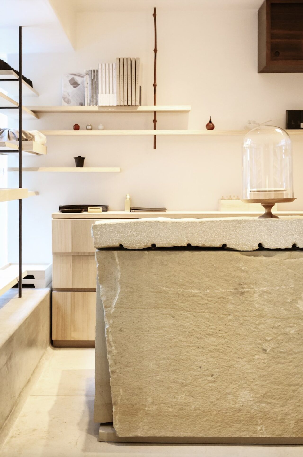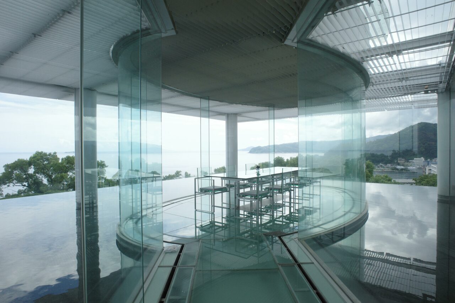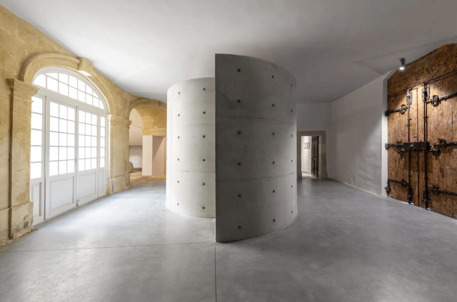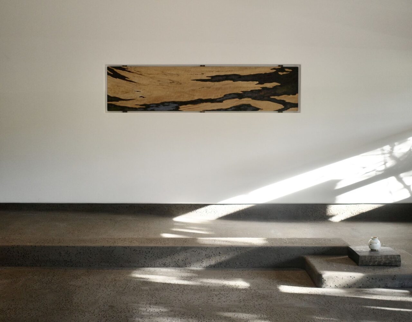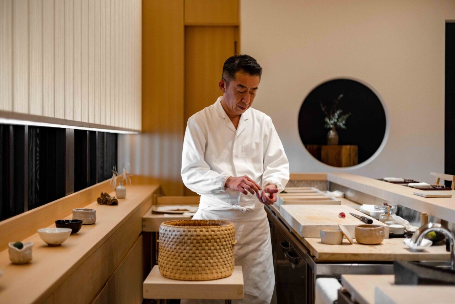Bio-Architecture Formosana
In Taiwan, A Housing Complex Designed As A Circular Village With Urban Farm
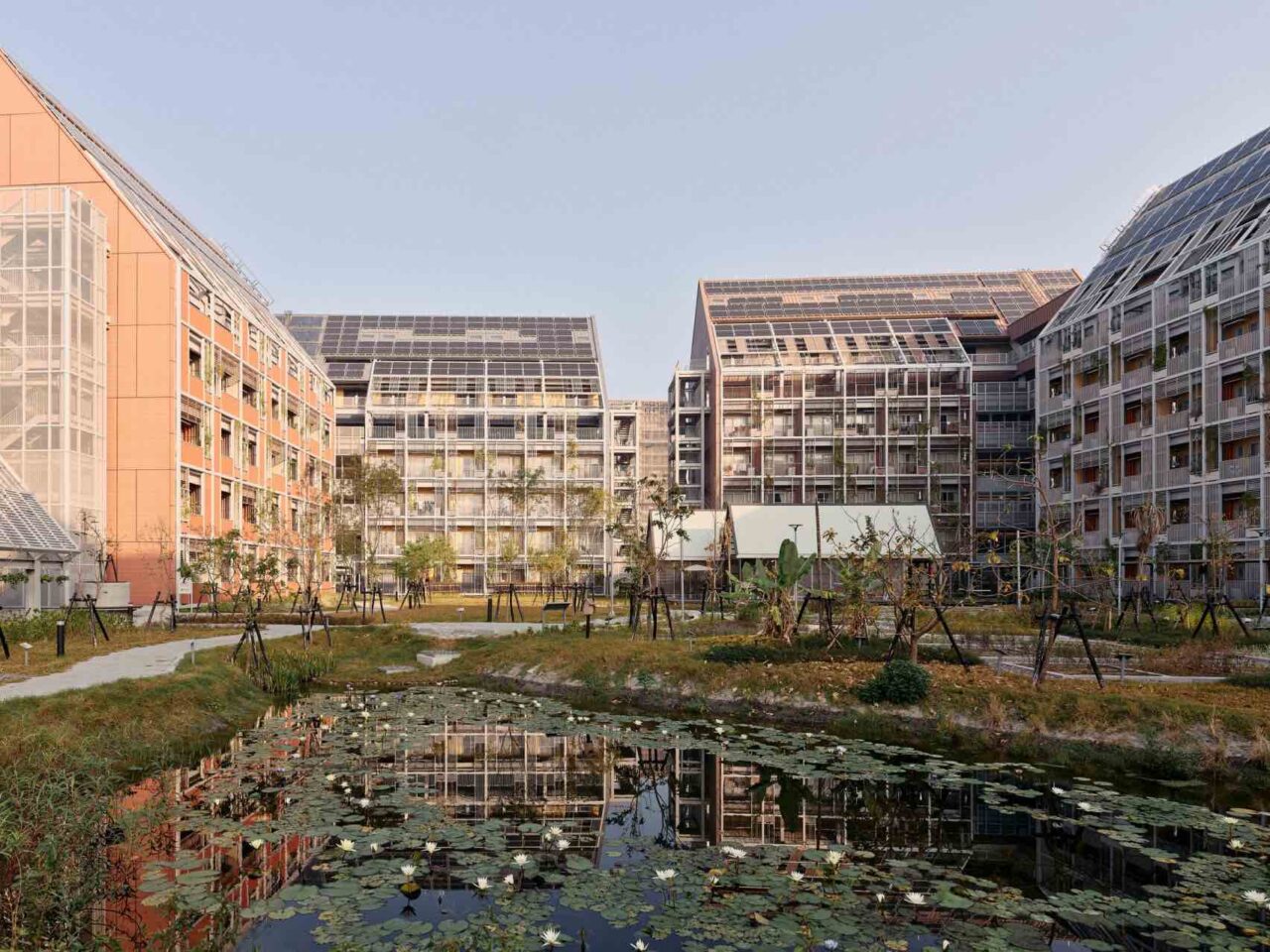
A cluster of multi-floor housing complexes can be equally as inventive and sustainable as a small residential property. Such is the example through Taiwanese studio Bio-Architecture Formosana‘s design of the Taisugar Circular Village (TCV) in Tainan, Taiwan.
Looking toward the principles of circularity on the site, the complex includes an urban farm, eco-pond and waste management area, allowing residents’ basic needs to be provided on-site. Comprised of 351 rental apartments, the apartments are organised across three L-shaped buildings, each comprising two separate units connected by external bridges.
“TCV establishes a sustainable framework that cultivates a sense of community,” explain Bio-Architecture Formosana. “It transforms residents into integral parts of a shared local ecosystem, fostering a reconnection between people and nature and consumption with production.”
Near the site entrance, a smaller additional building provides shared facilities for residents, including a laundrette, gym, library, tool store and cafe. The centre of the site features smaller gabled volumes clad in corrugated polycarbonate panels, which contain a communal kitchen for residents to cook using food from the surrounding urban farm.
“The residential buildings are identical in plan but vary in height to enhance the village-like aesthetic of the project,” note the architects. “This effect is further emphasised by sloped roofs and slight rotation of each building, which also contributes to more dynamic facade fronts.”
The project’s construction materials included prefabricated modules to minimise waste, combined with a mixture of hollowed core concrete slabs and steel. These are also designed to be reusable in the future, beyond the useful life of the complex. Every material element used in its construction was assigned a unique ID or “material passport” to allow the reuse of the materials in future to be tracked.
According to Bio-Architecture Formosana, it is the first residential project in Taiwan designed around the idea of a circular economy.
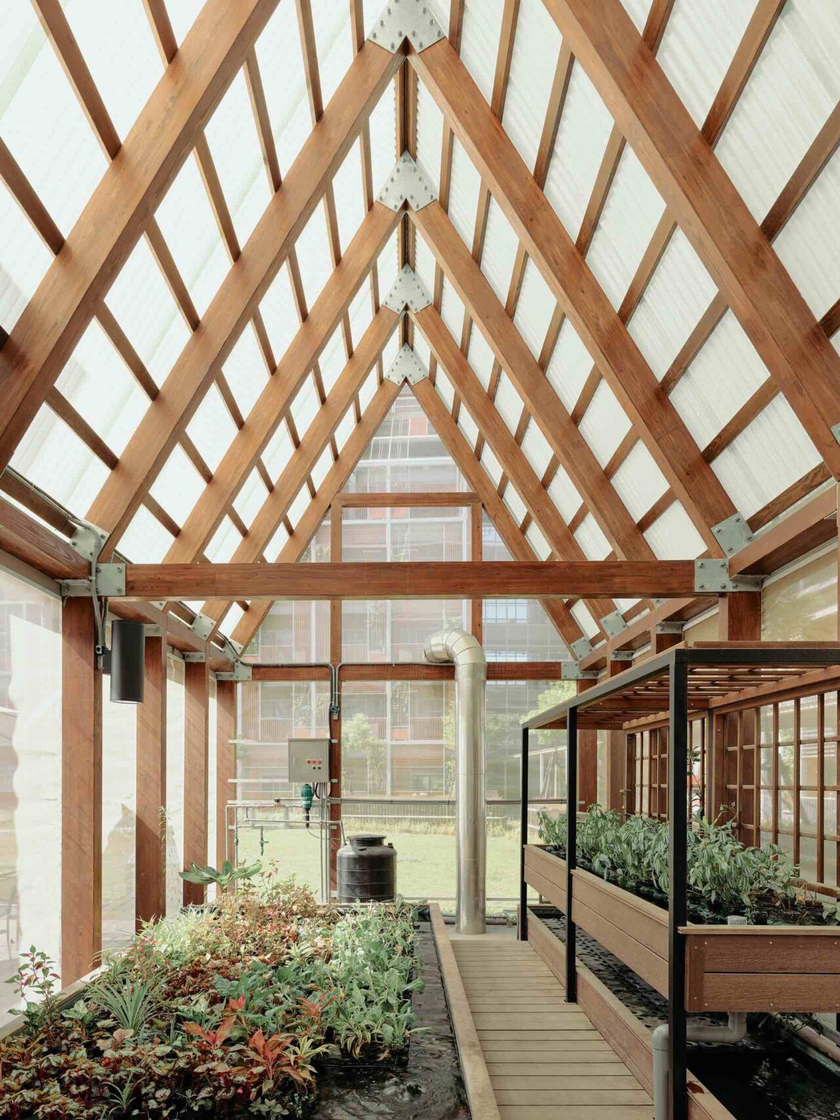
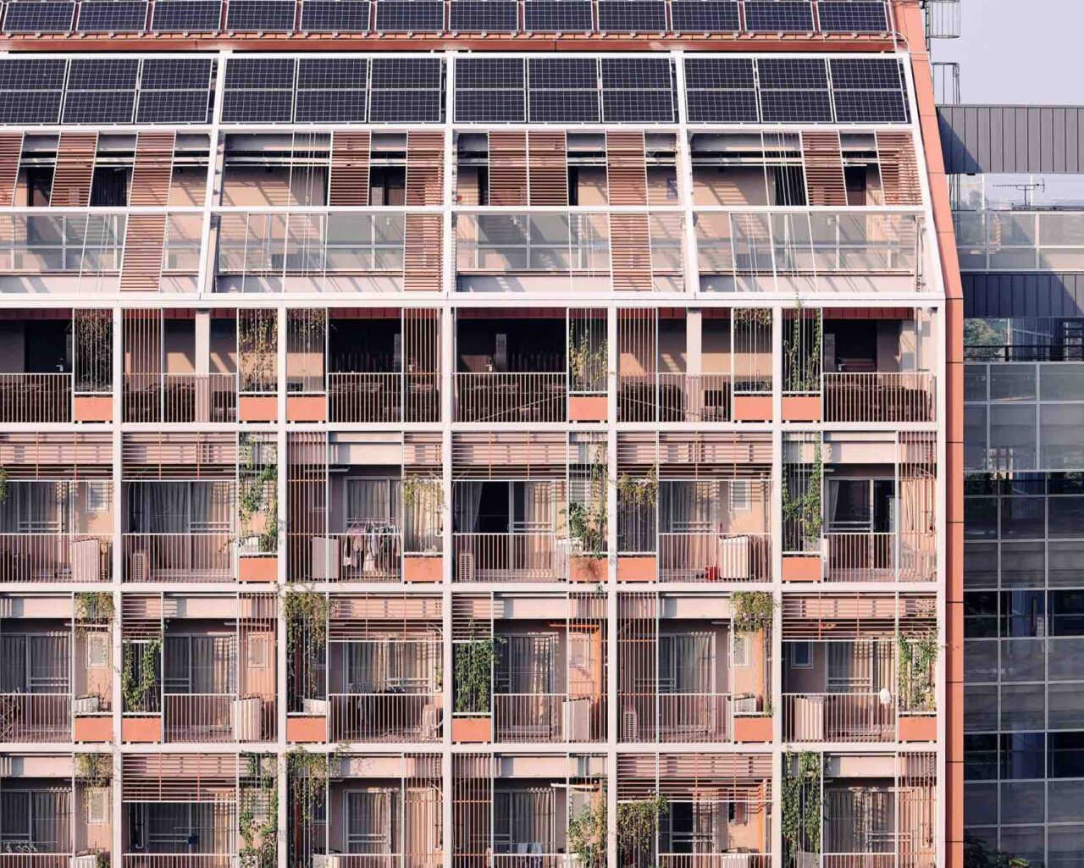
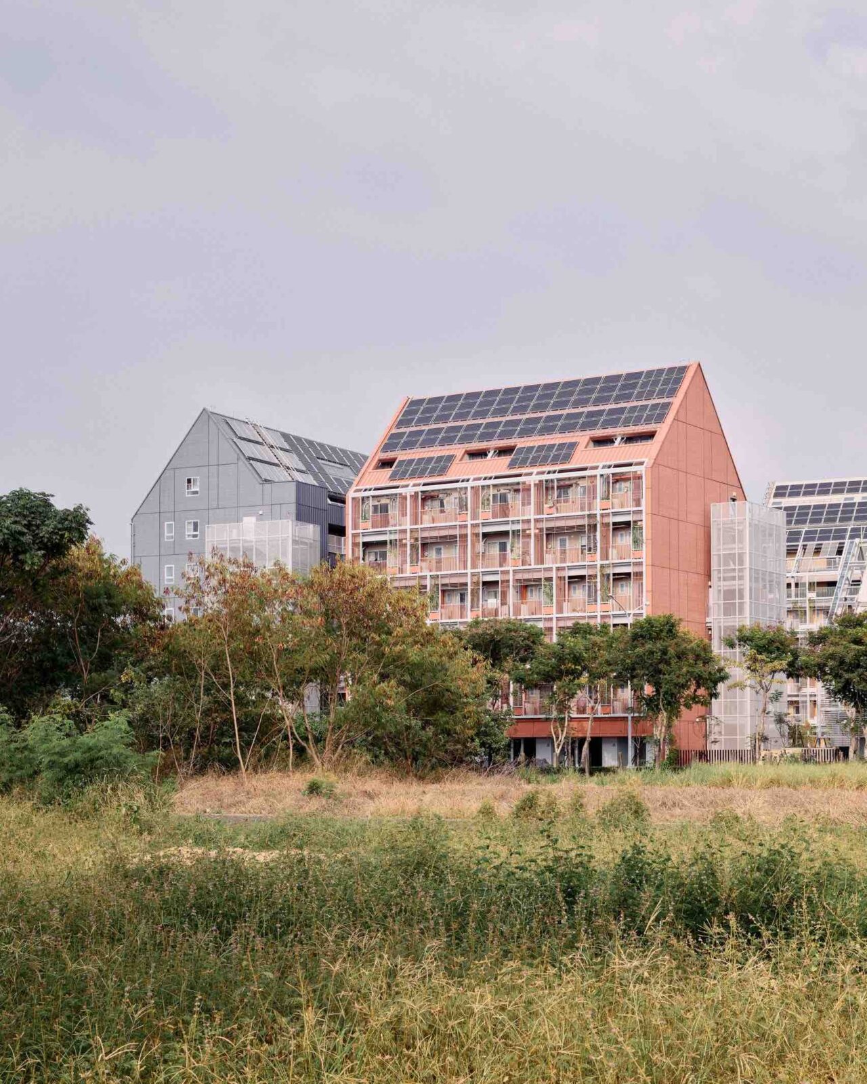
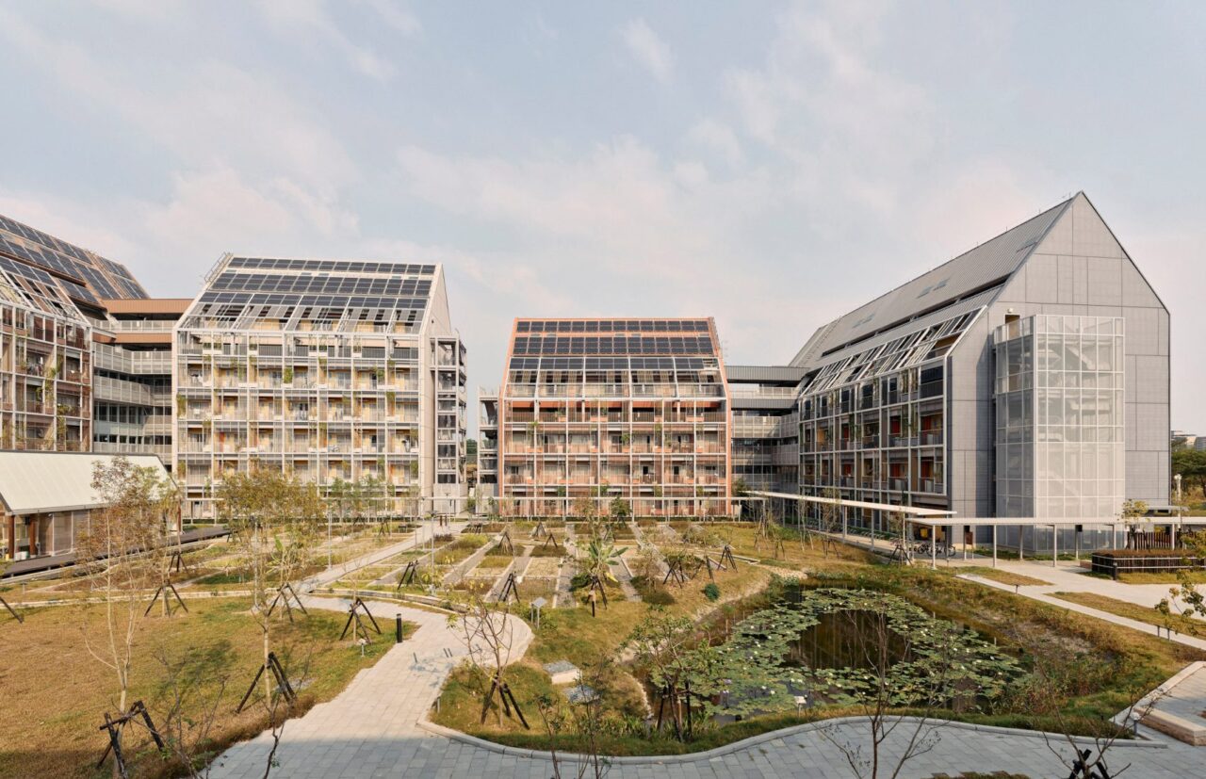
TAINAN CIRCULAR VILLAGE
Tainan, Taiwan
Discover more Champ-curated global architecture here.



