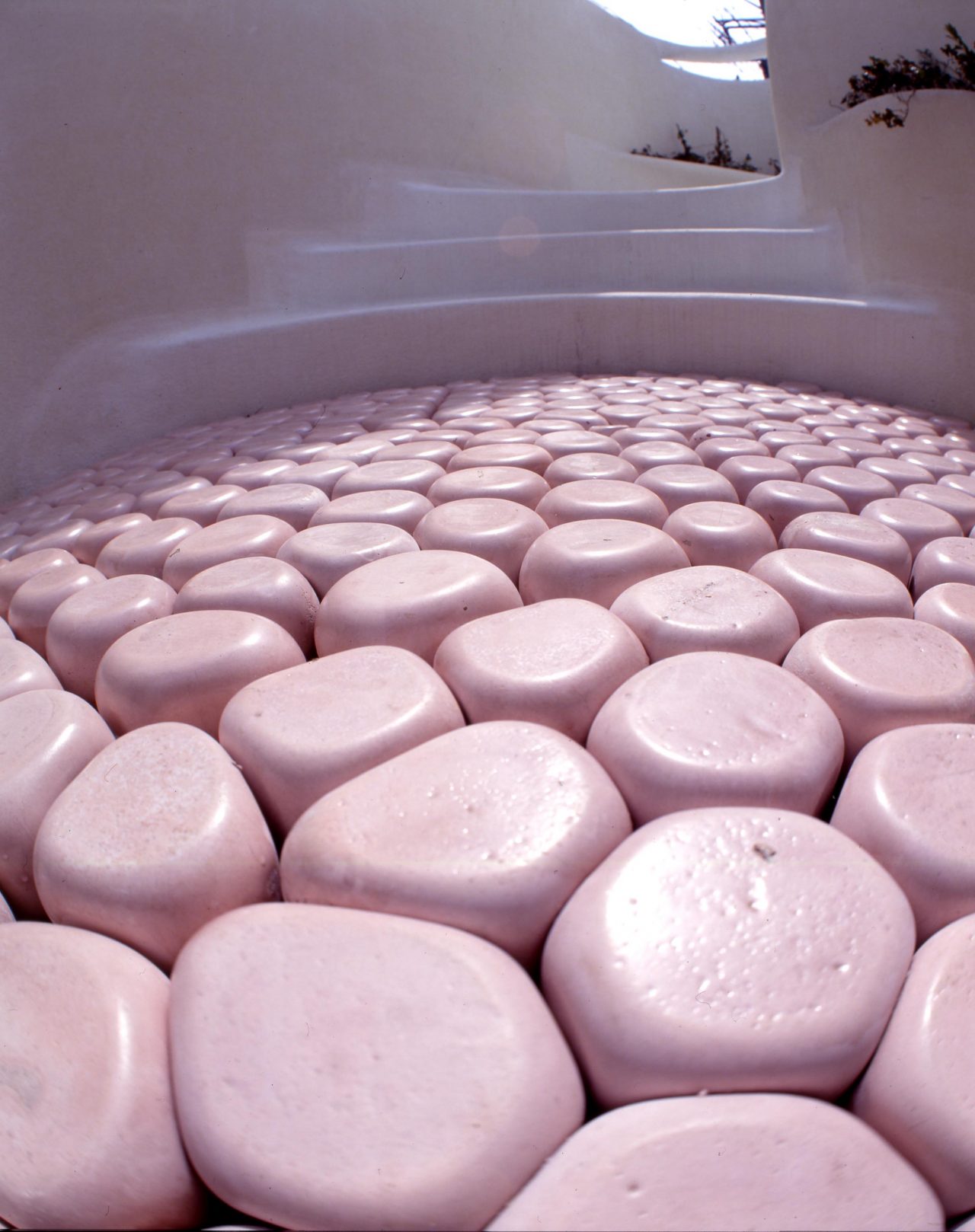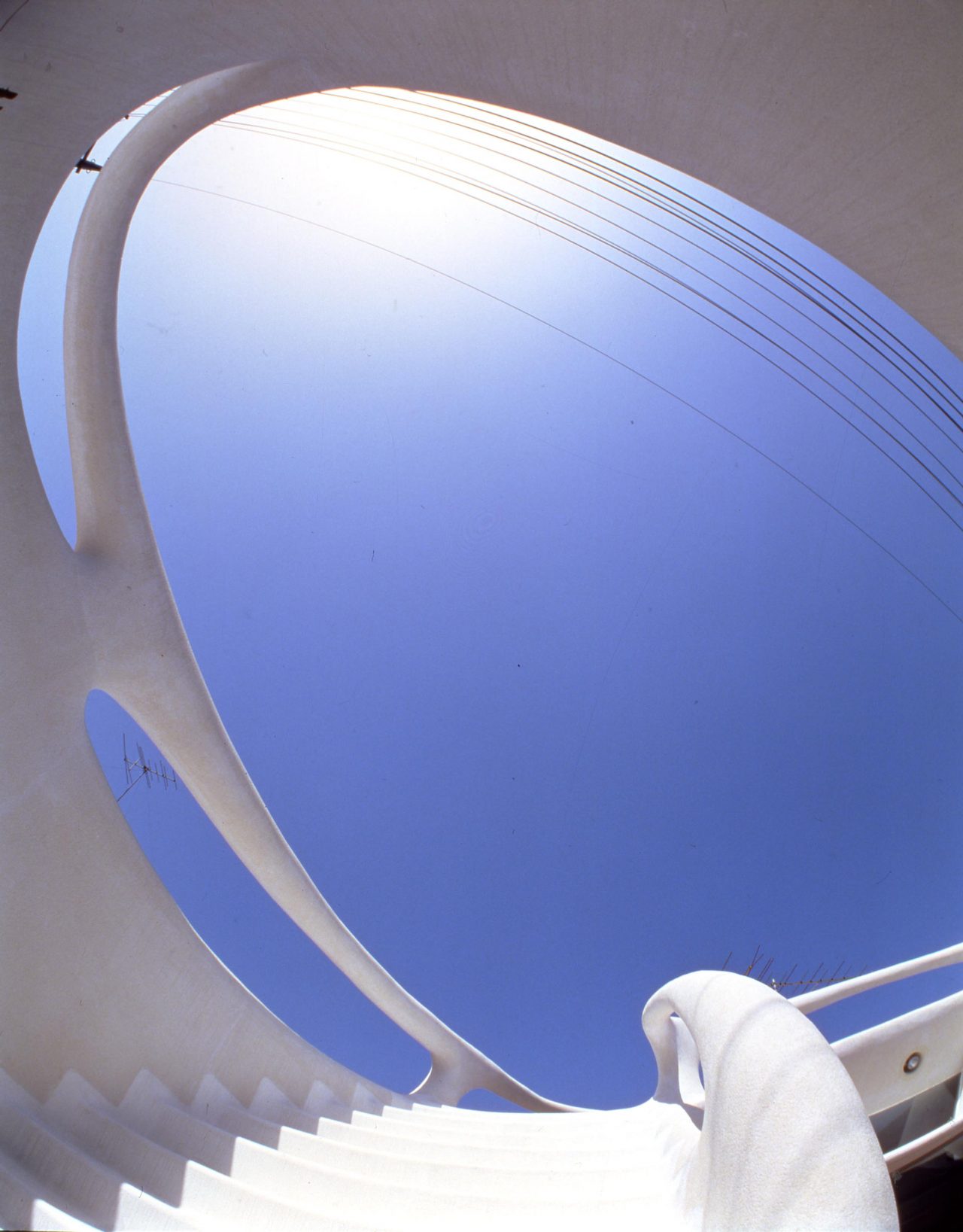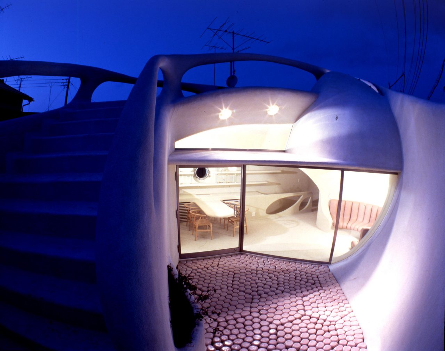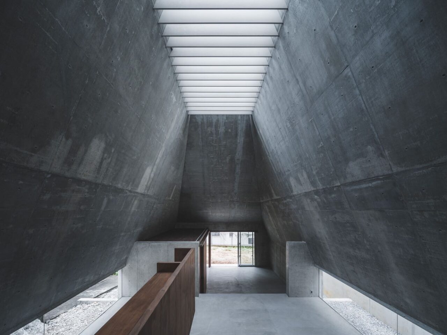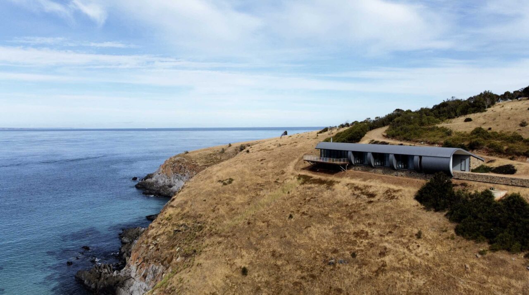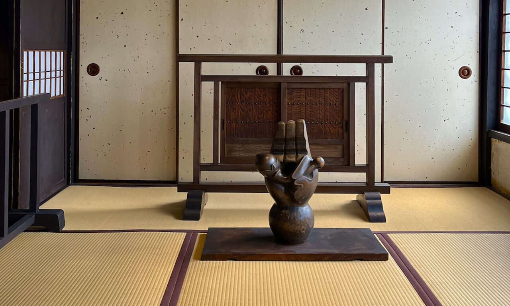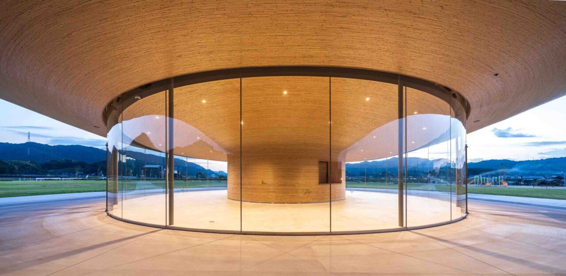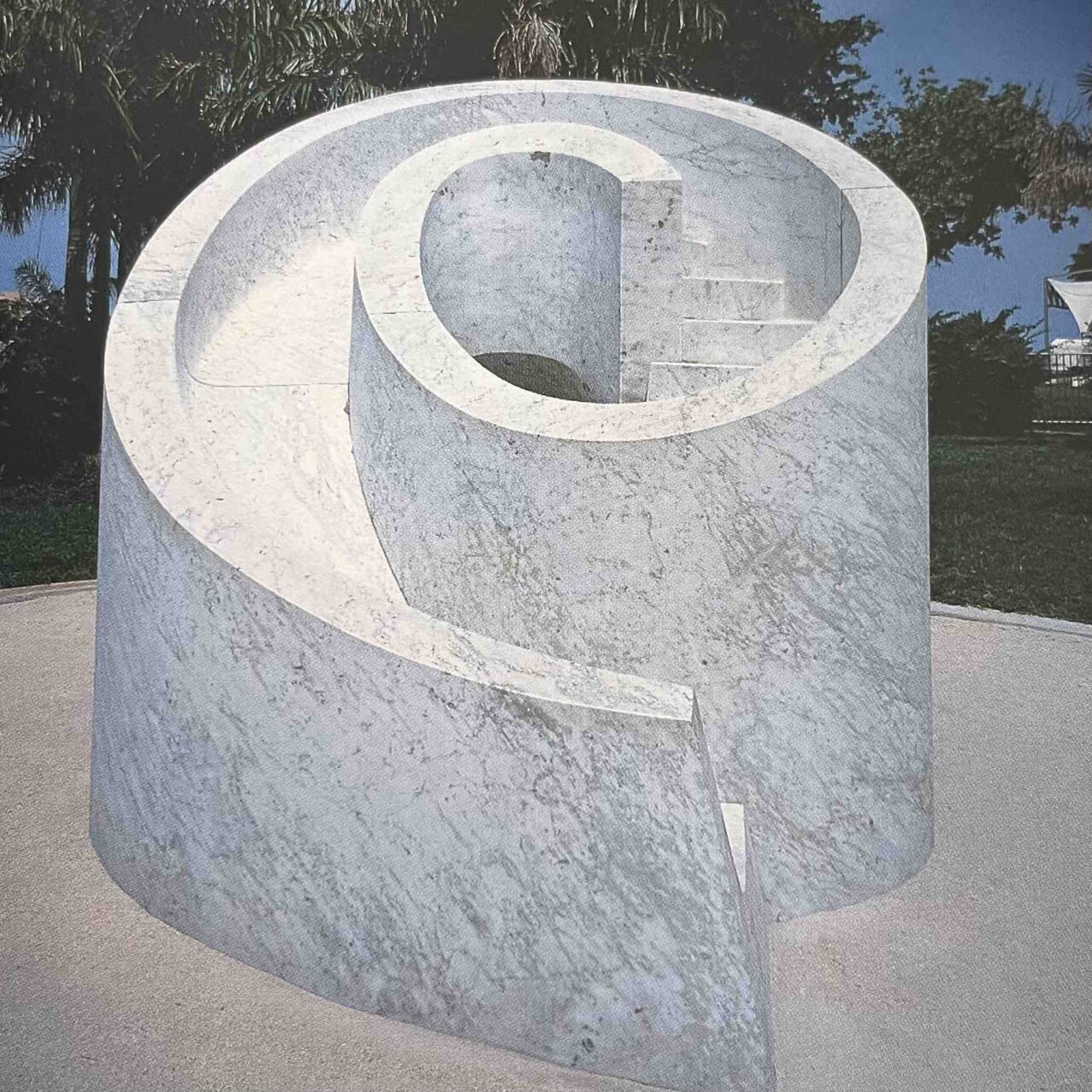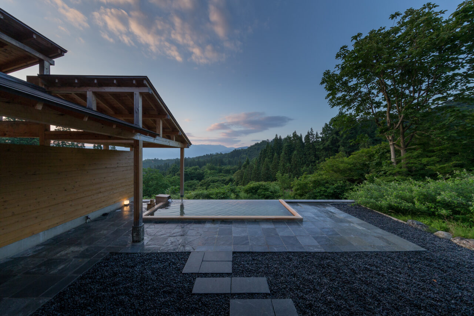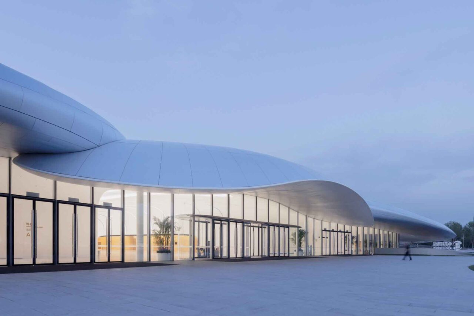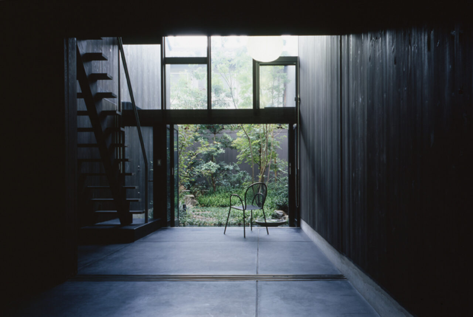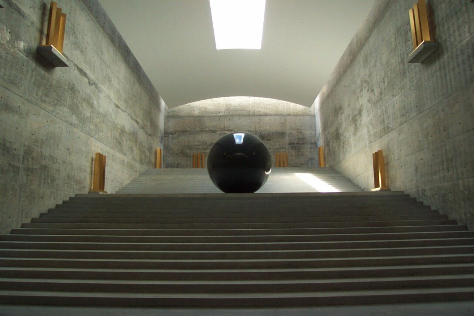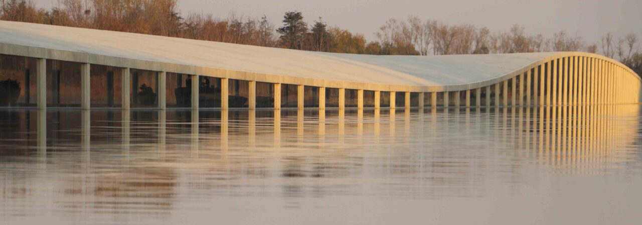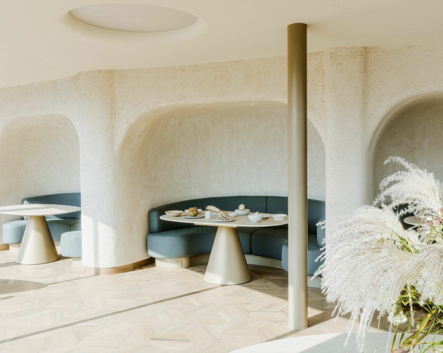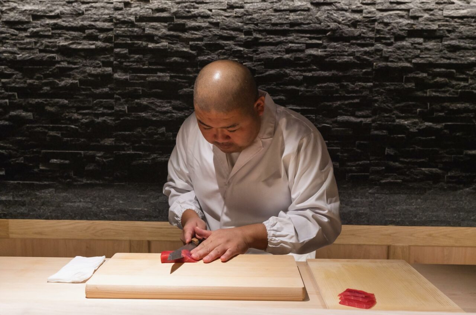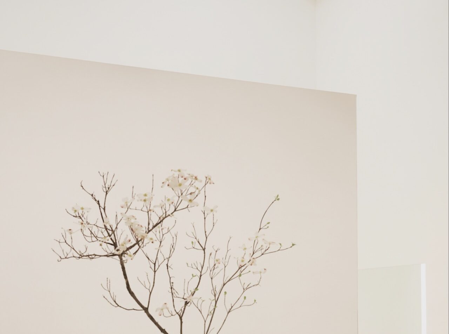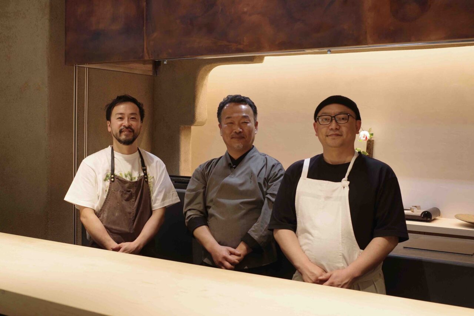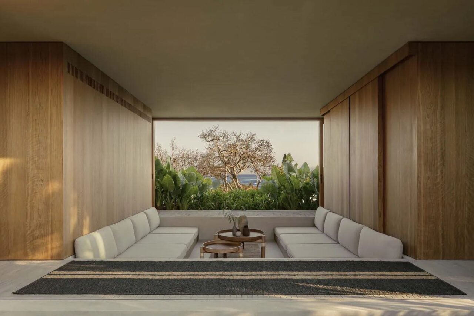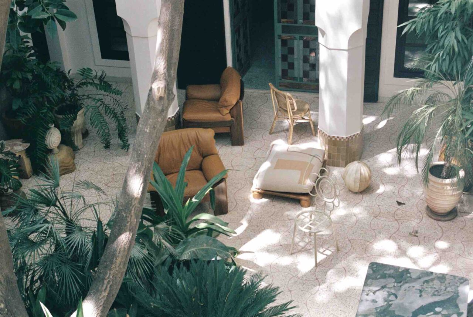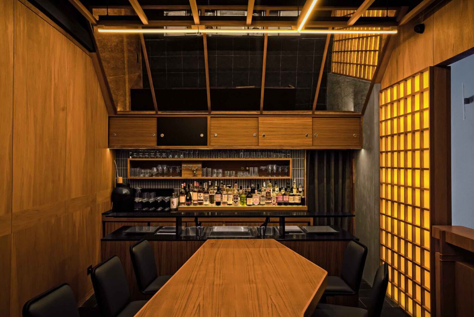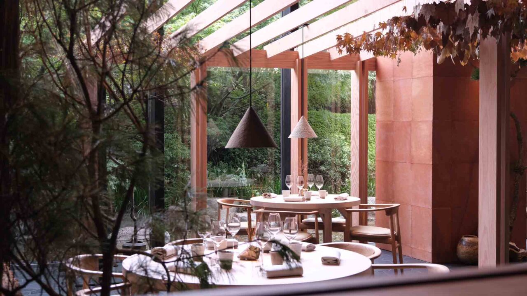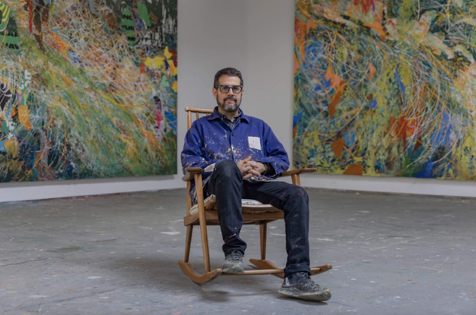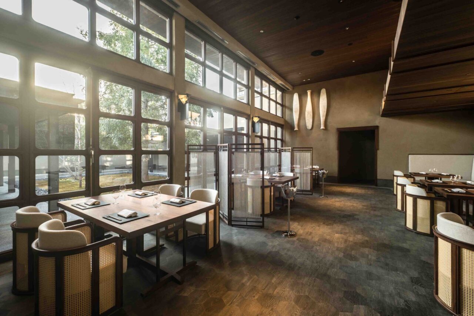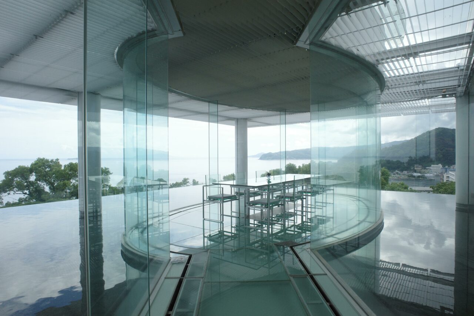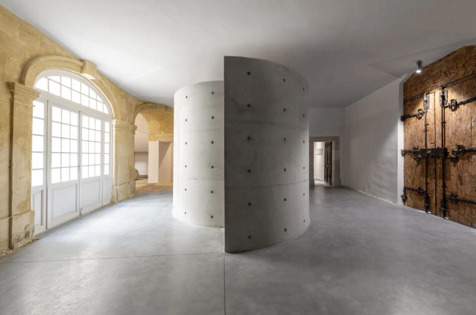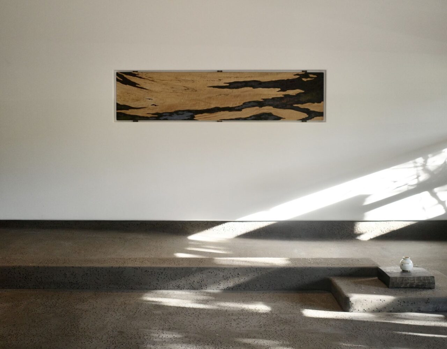Architectural Vanguard
7 Women At The Forefront of Architecture
Champ Architecture Editor Melodie Leung highlights seven influential figures in architecture today from Farshid Moussavi, Kathryn Findlay and Alison Smithson to Elizabeth Diller and GRAFTON, including a focus on their key structures from Zaha Hadid’s Heydar Aliyev Cultural Centre in Azerbaijan to Lina Bo Bardi’s Casa de Vidro in Sao Paolo.
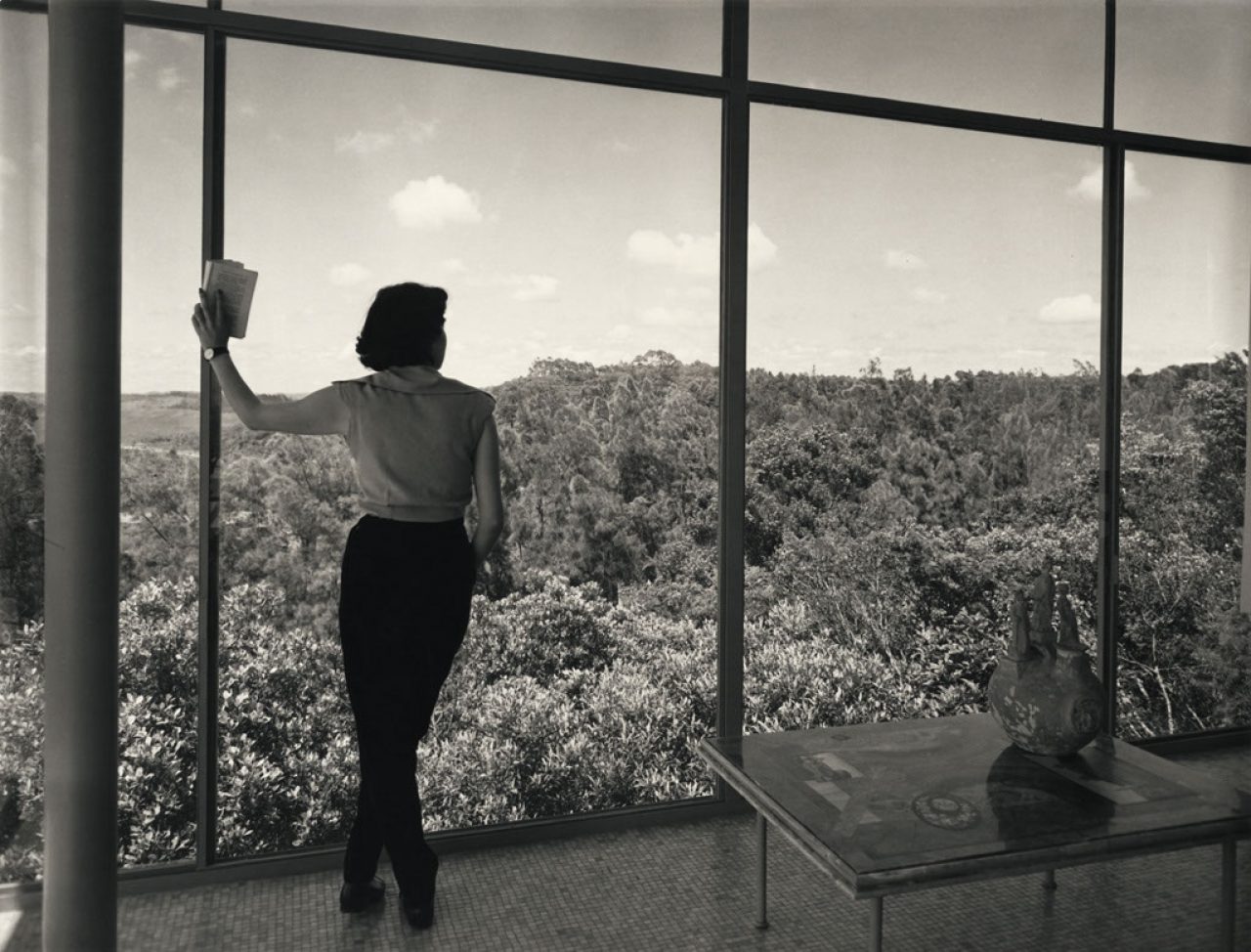
Lina Bo Bardi
Born in Rome in 1914, Lina Bo Bardi relocated to Sao Paolo 1946 and left an indelible mark on Sao Paulo and the modern architecture of Brazil. After studying at Rome University’s College of Architecture, she established a private architecture office at the age of 24. As part of her freelance work, she documented the state of post war Italian architecture for the design publication Domus and this project inspired in her a strong socialist sentiment. In 1950, she founded Habitat Magazine with her husband, the art curator Pietro Bardi, in which she wrote and compiled articles on community orientated principles and promoted the idea of an interior as a place or ‘habitat’ designed to maximise human potential.
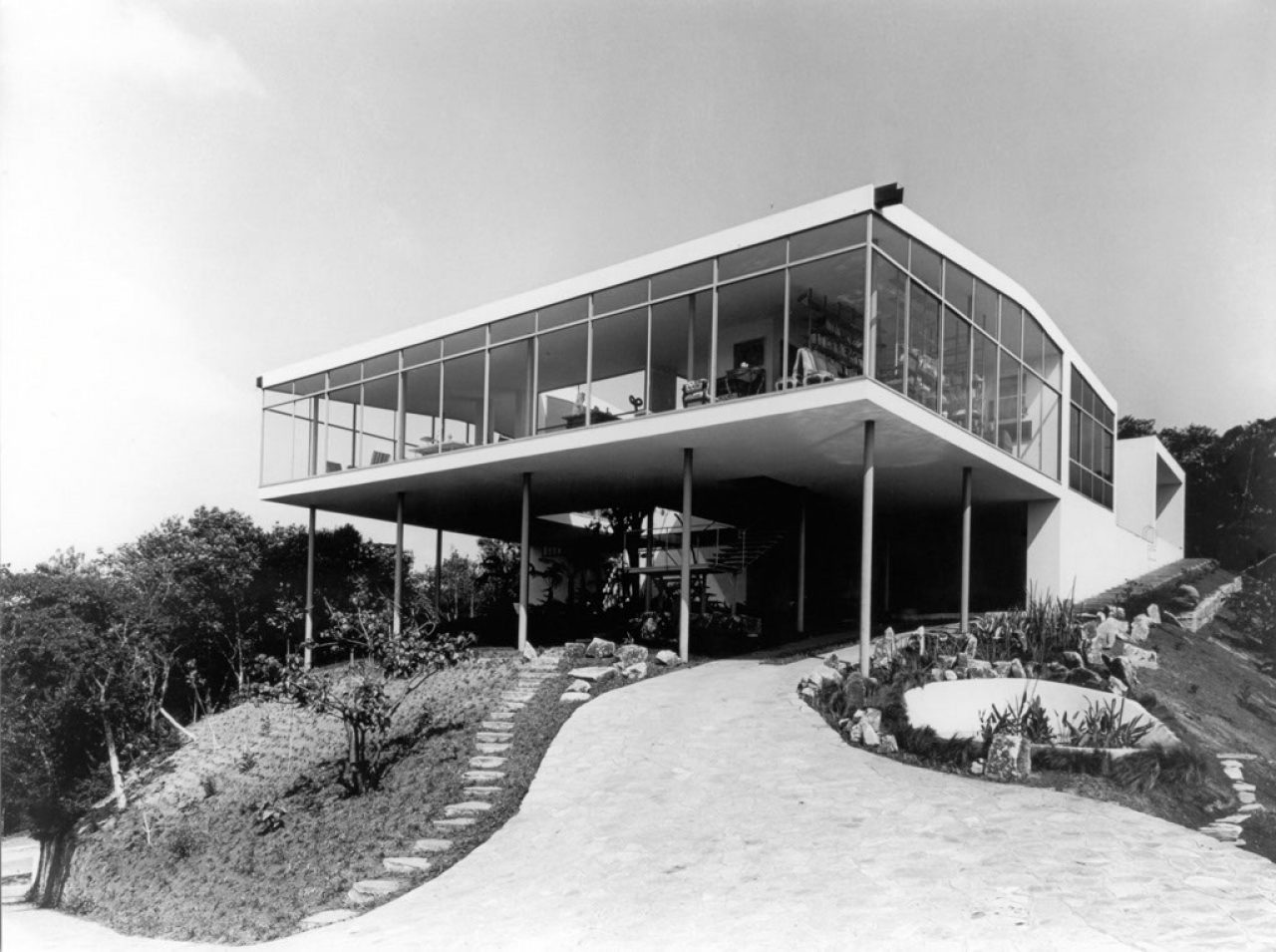
In addition to teaching and designing architecture, Lina consistently collaborated with fellow artists on set designs for their experimental theatre pieces, costume designs, and applied herself on furniture designs and curating exhibitions. Her commission for the Sao Paulo Museum of Art, completed in 1968, lifted the entire museum 8 meters above ground creating a dramatic public space beneath. The SESC Pompeia, starting in 1977, was an extraordinary project in which she studied the way the surrounding community was using an old factory and over the course and proposed ways to adaptively reuse it in which football fields, a swimming pool, theatre and other functions were included in a community space open equally to everyone.
Lina’s first built project was her own private residence, the Casa de Vidro (Glass House) in the Morumbi district in Sao Paulo. Located within a natural rainforest, her design for the house had a solid aluminium facade facing the street, yet opened up as a glass box on the side facing the hill side – creating a living room suspended above ground and within the tree canopy. Four pine trees were enclosed and allowed to continue growing via courtyards within the house and an open staircase connected this room to the ground.
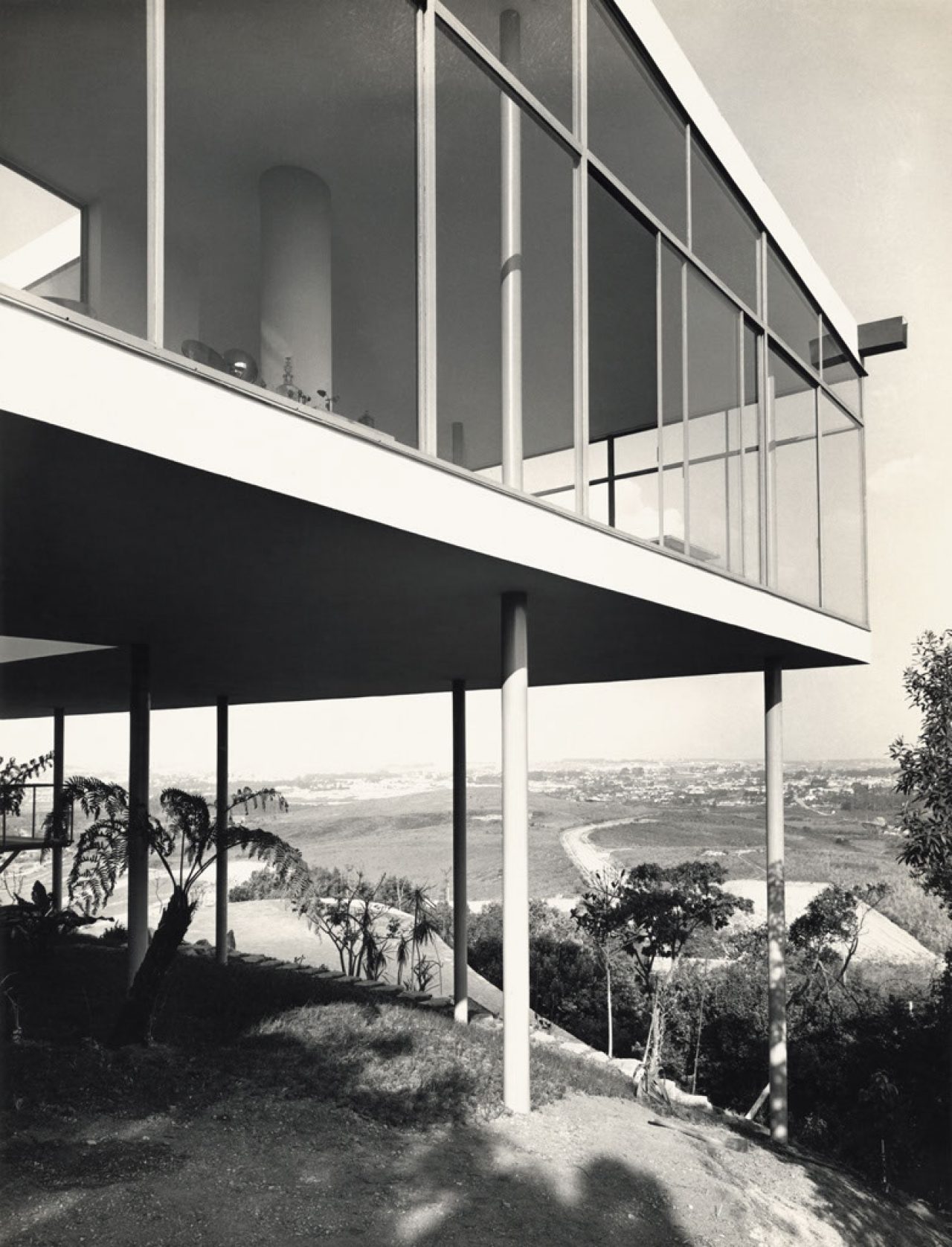
Zaha Hadid
Moving to London in 1972, Zaha Hadid was awarded the Diploma Prize at the Architectural Association in 1977 and founded Zaha Hadid Architects shortly thereafter. Her early designs for a leisure club on The Peak in Hong Kong and the Cardiff Bay Opera House gained her international acclaim but it wasn’t until 1993 that the firm’s first building was completed – the Vitra Fire Station in Germany.
Projects such as the MAXXI: Italian National Museum of 21st Century Arts in Rome, the London Aquatics Centre for the 2012 Olympic Games and the Phaeno Science Centre in Wolfsburg demonstrate her design leadership in defining new spatial concepts and creating dynamic, visionary forms. The extent of her design research has expanded to encompass product design, furniture and installations, fashion, and includes projects at the scale of cities and masterplanning.
In 1994, Zaha Hadid was the first woman awarded the Pritzker Architecture Prize. She has since been honoured with the Stirling Prize by the Royal Institute of British Architects in 2010 and 2011. In 2012, she was made a Dame Commander of the Order of the British Empire by Queen Elizabeth II.

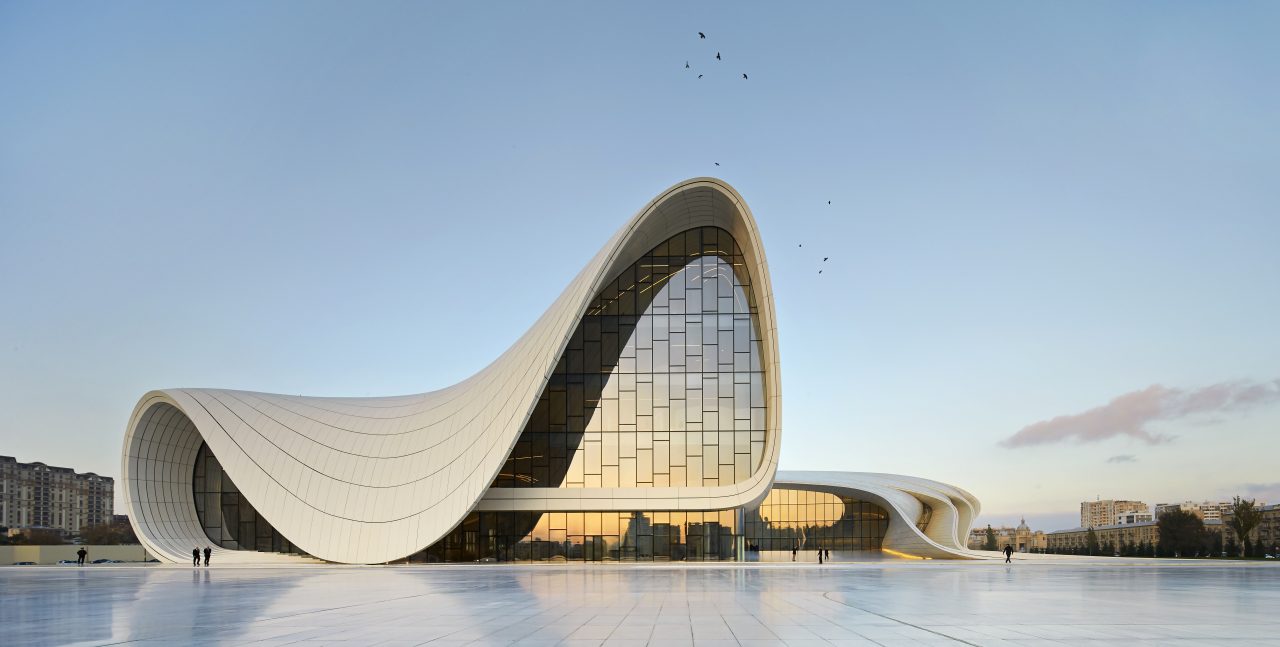
Opened in 2012, the Heydar Aliyev Center designed by Zaha Hadid Architects in Baku is the primary host for Azerbaijan’s cultural programs.
Its design of an undulating ‘architectural landscape’ which emerges from the ground, creates a continuous experience for visitors who approach from the surrounding public plaza, enter into its public interior, and then proceed further into its sequence of event spaces.
The construction of such a fluid geometry required the use of unconventional structural solutions and advanced computing.
With a shape that continually shifts from each perspective, its sinuous exterior shell reflects the changing sunlight during the day and then gradually transforms in the evening when the interior begins to illuminate the exterior surfaces from within.


Farshid Moussavi
Farshid Moussavi is the principle of Farshid Moussavi Architecture (FMA) and Professor in Practice of Architecture at Harvard University Graduate School of Design, where she graduated from in 1990.
Previously as co-founder of Foreign Office Architects (FOA), she co-authored projects such as the South-East Coastal Park in Barcelona, the Meydan retail complex in Istanbul and the Carabanchel social housing complex in Madrid. FOA received a number of honours for their work including six RIBA Awards, the Charles Jencks Award for Architecture, and representing Britain at the 8th Venice Architectural Biennale in 2002.
More recently, FMA completed the Victoria Beckham Flagship Store in London, which presented a notable shift in the design approach for a retail store. The design concept proposed a strategy for the display of products in a gallery like setting and included the flexibility to constantly change the presentation, with the ultimate aim of encouraging exploration by visitors and creating a space that was constantly changing.
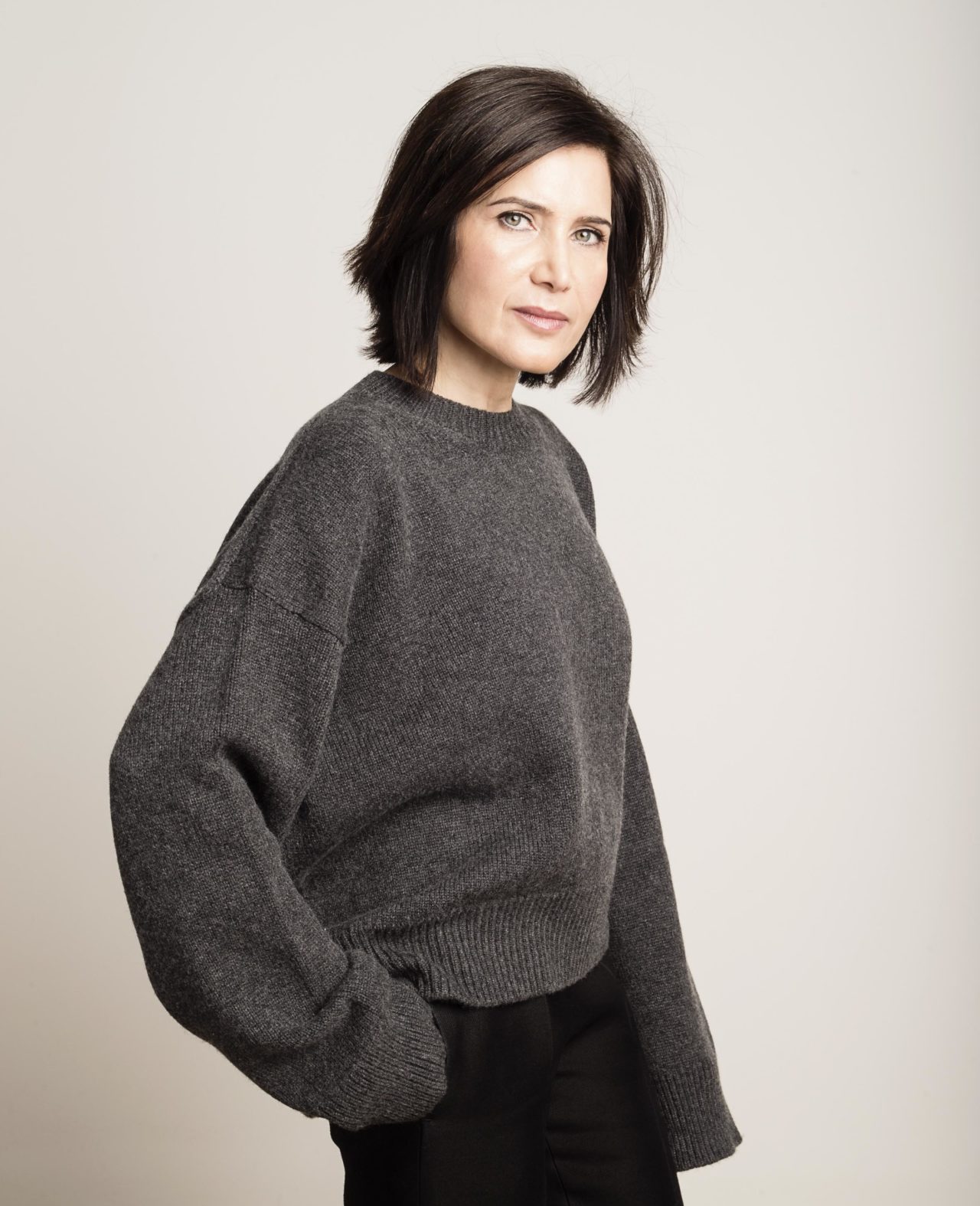
Farshid Moussavi has been a member of the Steering Committee of the Aga Khan Award for Architecture since 2004 and a trustee of the London Architecture Foundation and the Whitechapel Gallery in London since 2009. She has published three books, ‘The Function of Ornament’, ‘The Function of Forms’, and ‘The Function of Style’ based on her research and teaching at Harvard. She continues her research through FunctionLab, the research arm of FMA.
The Yokohama International Port Terminal was completed in 2002 as the result of a winning competition entry submitted by FOA in 1995. It was designed as a new type of transportation space where, rather than a traditional building standing on a pier, the facilities are integrated within the pier ground. The ‘ground’ became an expanded multi level space simultaneously containing the terminal functions and a large urban park on the roof. The conventional linear orientation of a pier was replaced with circulation routes encouraging movement through a multi directional space. The structure of the project was designed as a part of this folded surface ground-scape. To avoid vertical columns interrupting the spaces, a system of steel trussed folded plate and concrete girders both defined the interior spaces as well as structurally supporting them.
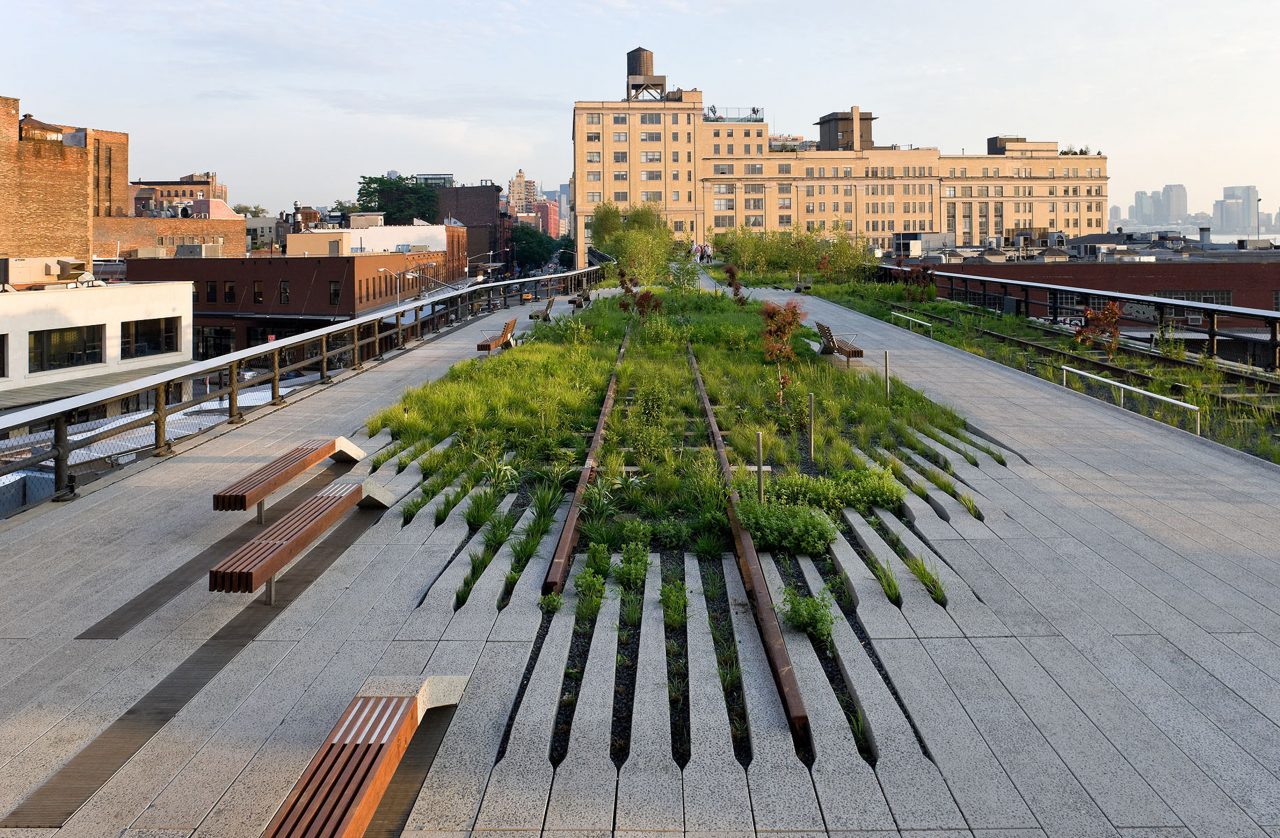
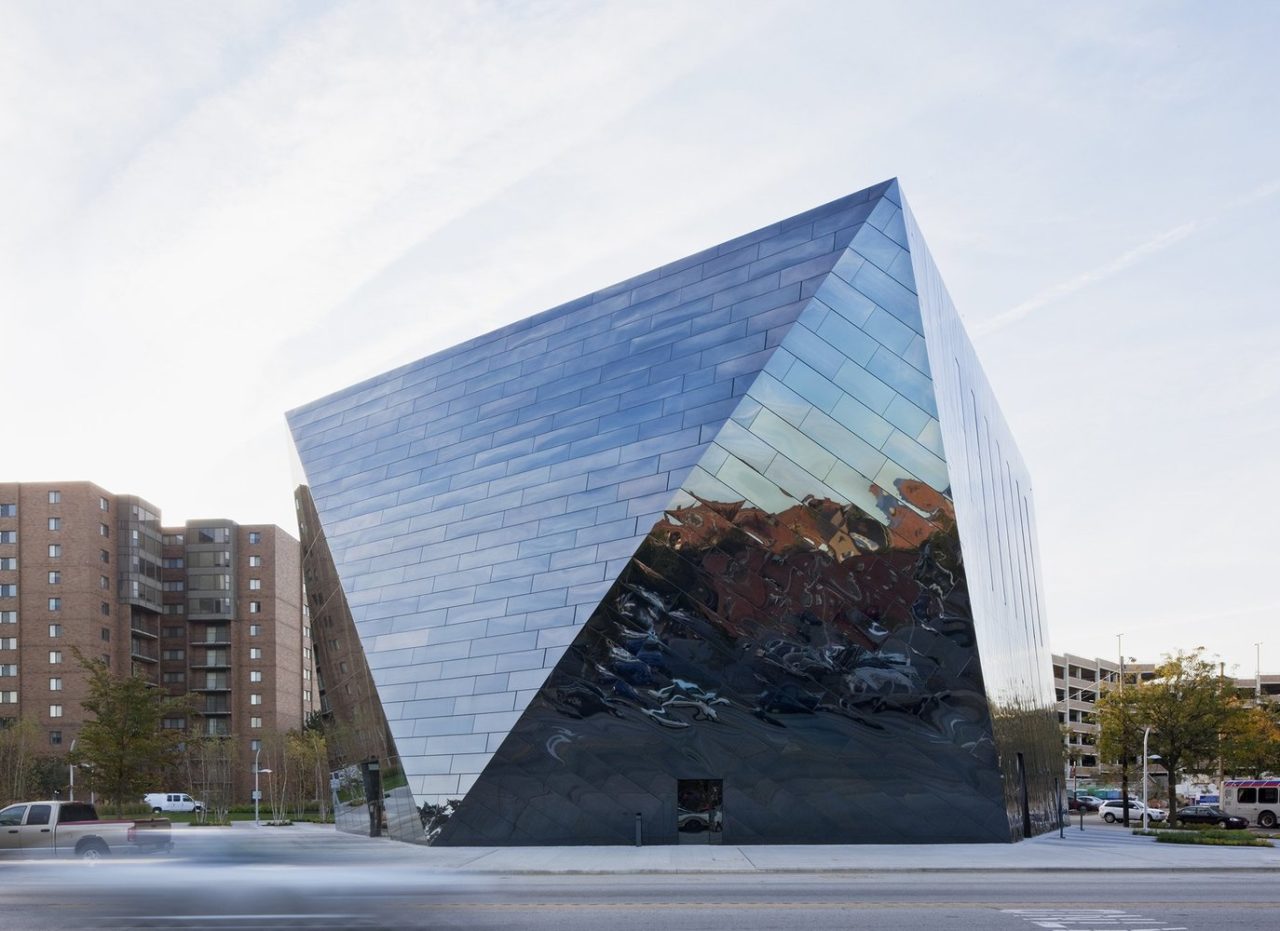
Elizabeth Diller
Elizabeth Diller, a founding partner of Diller Scofidio + Renfro, graduated from the Cooper Union School of Architecture in New York City in 1979. Along with her partner, Ricardo Scofidio, she was the first in the field of architecture to receive the MacArthur Foundation “genius” award in which the jury stated “Their work explores how space functions in our culture and illustrates that architecture, when understood as the physical manifestation of social relationships, is everywhere, not just in building.”
To this day, the practice continues to pursue the unique self-initiated research and experimental projects it was known for early on. One of their first buildings which garnered international attention was Blur, a pavilion made of fog for the 2002 Swiss Expo. Other notable buildings that have since been completed include the Lincoln Center for the Performing Arts Redevelopment project in New York City and the Institute of Contemporary Art in Boston.
The High Line was a collaboration between Diller Scofidio + Renfro, James Corner Field Operations, and Piet Oudolf. Started in 2009, the project was completed in 3 stages to create a 1.5-mile long public park on an abandoned elevated railroad in Manhattan. They termed their design strategy as ‘agri-tecture’, part agriculture, part architecture – in which the existing plants were encouraged to grow in between the long tapered paving units which created a “pathless” landscape where the public can meander in unscripted ways. Last year, the park drew over 5 million visitors and has inspired many cities around the world to draw inspiration from its innovative approach to revitalising urban infrastructure.
Elizabeth Diller’s many honours include recognition by the Smithsonian Institute, and being recently selected by Time Magazine as one of the “100 Most Influential People in the World”.
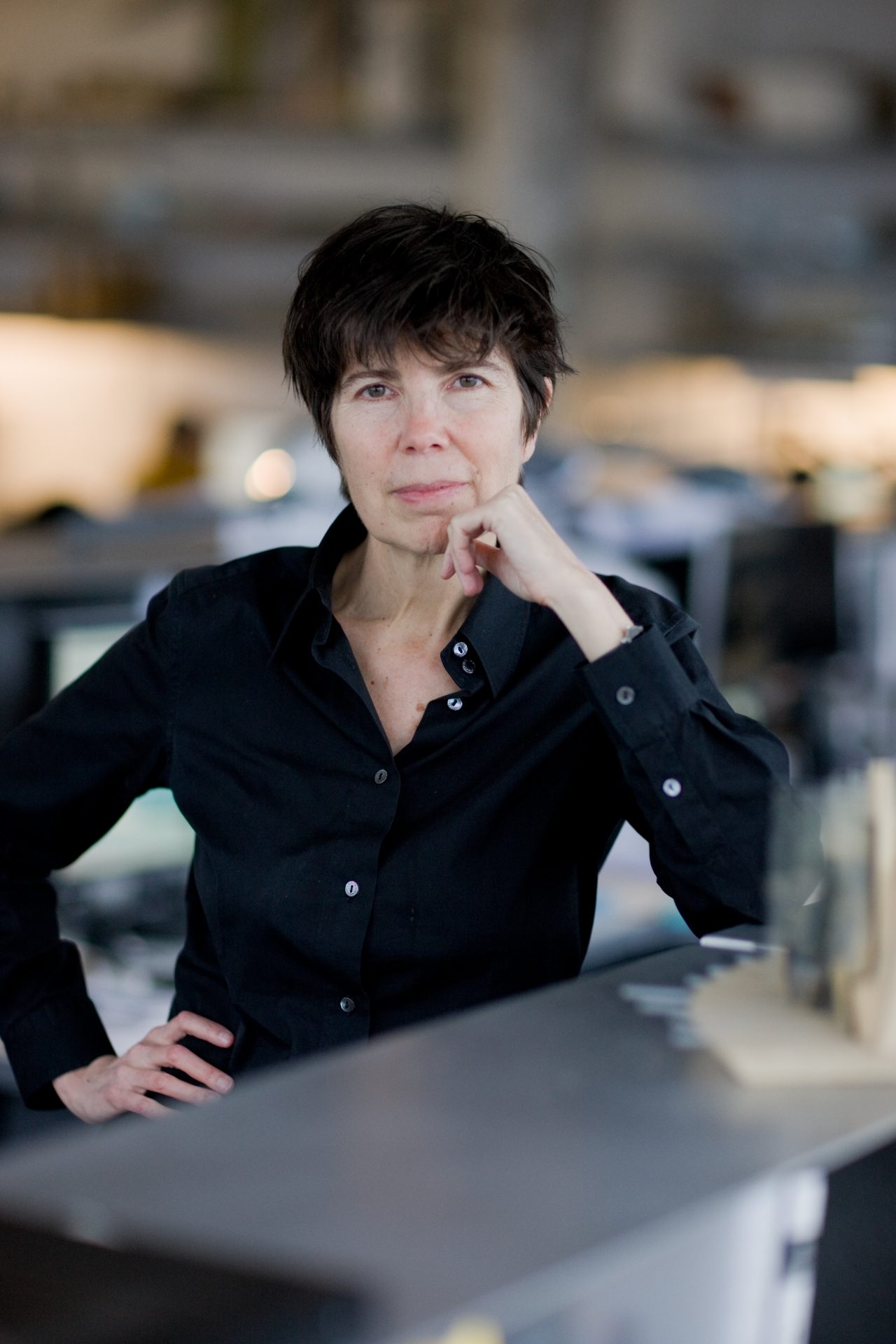
Alison Smithson
Born in Sheffield in 1928, Alison Margaret Gill studied at the Newcastle School of Architecture where she met an intellectual match in her future husband Peter Smithson. They established themselves as two of the most influential British architects of the mid 20th century, credited with defining a ‘New Brutalism’ through their design work, and forging a discourse with fellow artists, designers and critics, to become leading thinkers in the post war era. Their first built project was the Hunstanton Secondary Modern School, which was the result of a winning competition entry when Alison was 21. They are also renowned for their visionary prototype for a House of the Future for the 1956 Daily Mail Ideal Home Show, which celebrated the technological age and was inspired by materials developed for the car industry, and their design for the Economist Cluster in Westminster completed in 1964.
Alison and Peter Smithson developed their ideas and research not only through their design practice but also through their collaborations. They were a central part of the Independent Group, a faction of the Institute of Contemporary Arts which is credited with the invention of Pop Art and the pivotal ‘This is Tomorrow’ exhibition in 1956. Alison was also a driving force within Team X, a group of CIAM (Congres Internationaux d’Architecture Moderne), actively documenting and disseminating their objectives. Their ideas on urban renewal, architecture, and social housing continue to influence younger generations of architects through their writings and legacy in teaching.
Robin Hood Gardens Estate was completed in 1972, the culmination of 20 years of the Smithsons’ research and thinking on housing. Prominent at the north entrance to the Blackwall Tunnel, their design aimed to shelter residents from the surrounding vehicular traffic while creating at its centre an expansive ‘stress-free zone’ with a grass mound and many trees. One of the main features, on every third floor, are the ‘streets in the sky’ which run along the outer edge of the two blocks and provide the entrances to the maisonette flats. Private spaces such as the bedrooms face inwards towards the green space while the living rooms and entrances face towards the outer limits of the site. The articulation along the facade and uniquely shaped walls along the edge of the site were designed to reflect the sounds of the streets away from the residents.

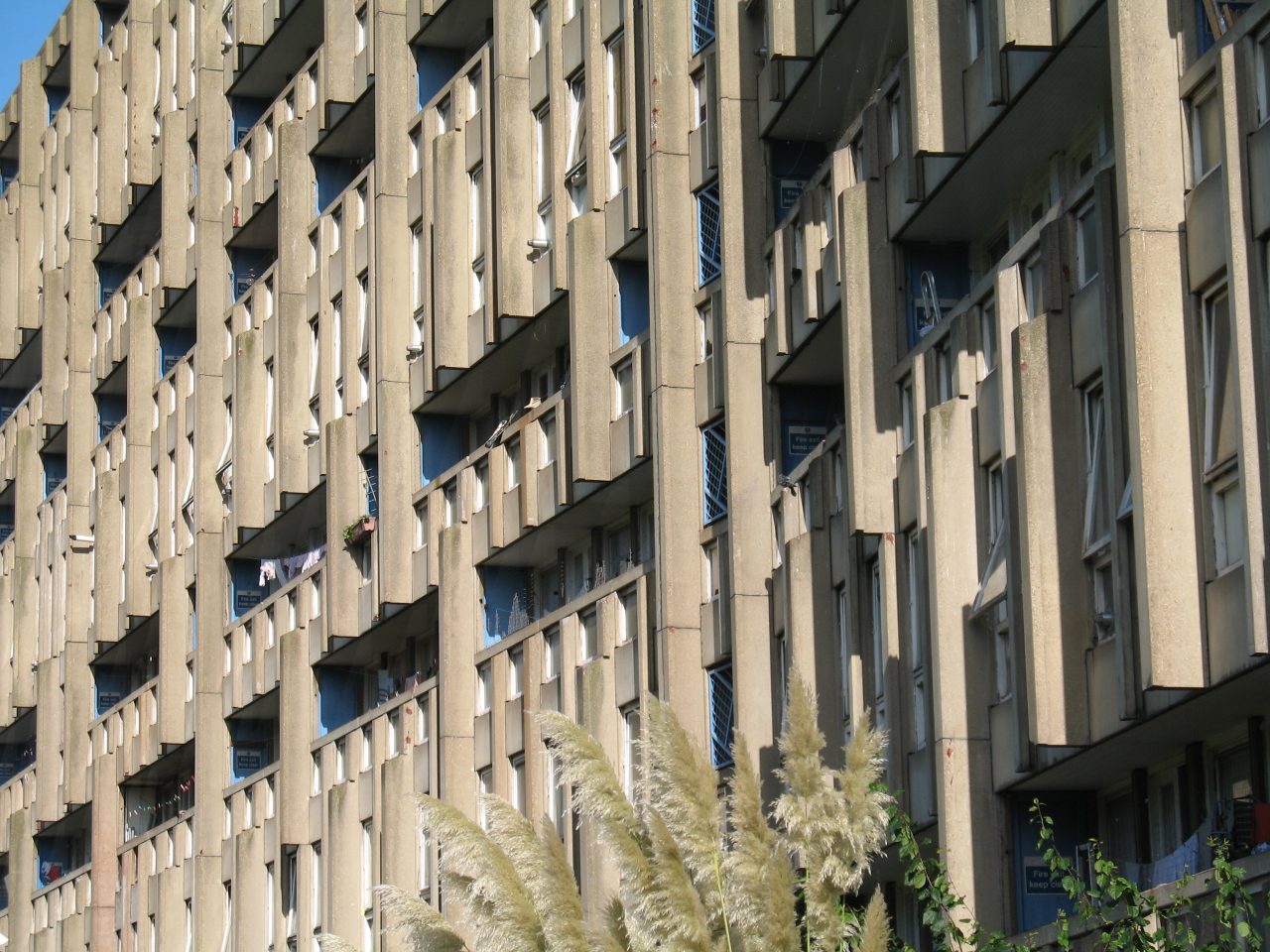
Grafton
Yvonne Farrell and Shelley McNamara established Grafton Architects in 1978. Having both graduated from the University College Dublin, they then taught there for over 25 years. In addition to rooting themselves in Dublin, Yvonne and Shelley have also held visiting positions at Harvard and Yale, and lectured widely abroad.
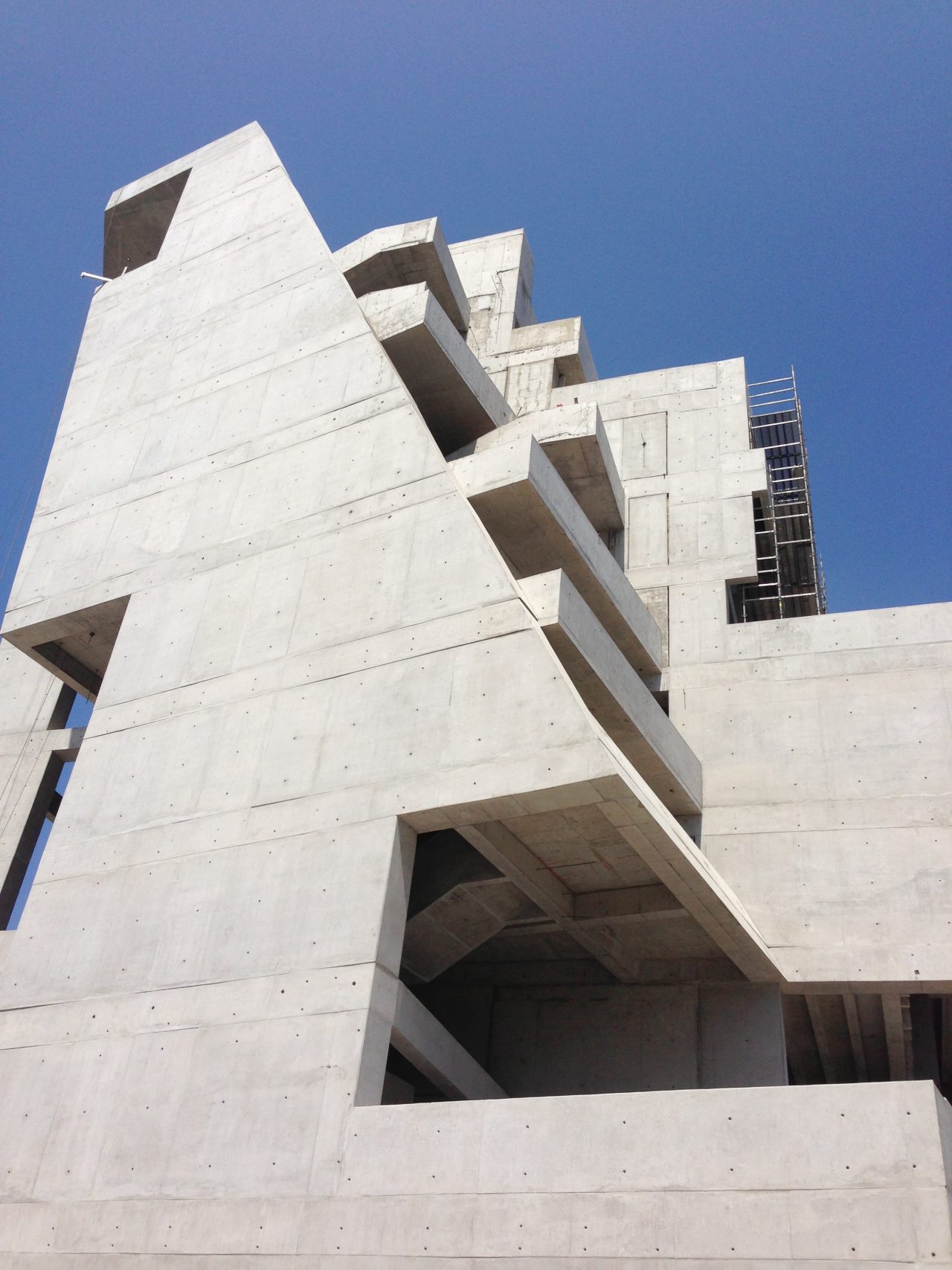
They design with an intent to appeal to all the senses of a potential spectator or user of one of their buildings, and with a poignant sensibility towards the subtle and dramatic moments of change in light and how it can animate a space.
Their Universita Luigi Bocconi in Milan, considered a seminal contemporary work of architecture, won the World building of the Year Award in 2008. Their exhibition ‘Architecture as New Geography’ won the Silver Lion award at the 2012 Venice Architecture Biennale.
The New University Campus for UTEC Lima, completed in 2015, was inspired by the cliffs which define the boundary between Lima and the sea. Grafton have proposed a ‘man made cliff’ as an extension of this dramatic relationship between the built city and its natural border. The main facade faces North towards the busy motorways and the South facade opens up as a series of terraced gardens with views towards the city and the sea. The design and layout of educational spaces has a vertically layered strategy to connect the ground up to the sky with larger spaces such as the auditorium and conference rooms on the ground, teaching spaces above, offices further up, and a library within the roof. The open visual relationship between spaces and the exposed circulation routes is intended to encourage interaction and overlap between individual students, their collective research, and the professors.
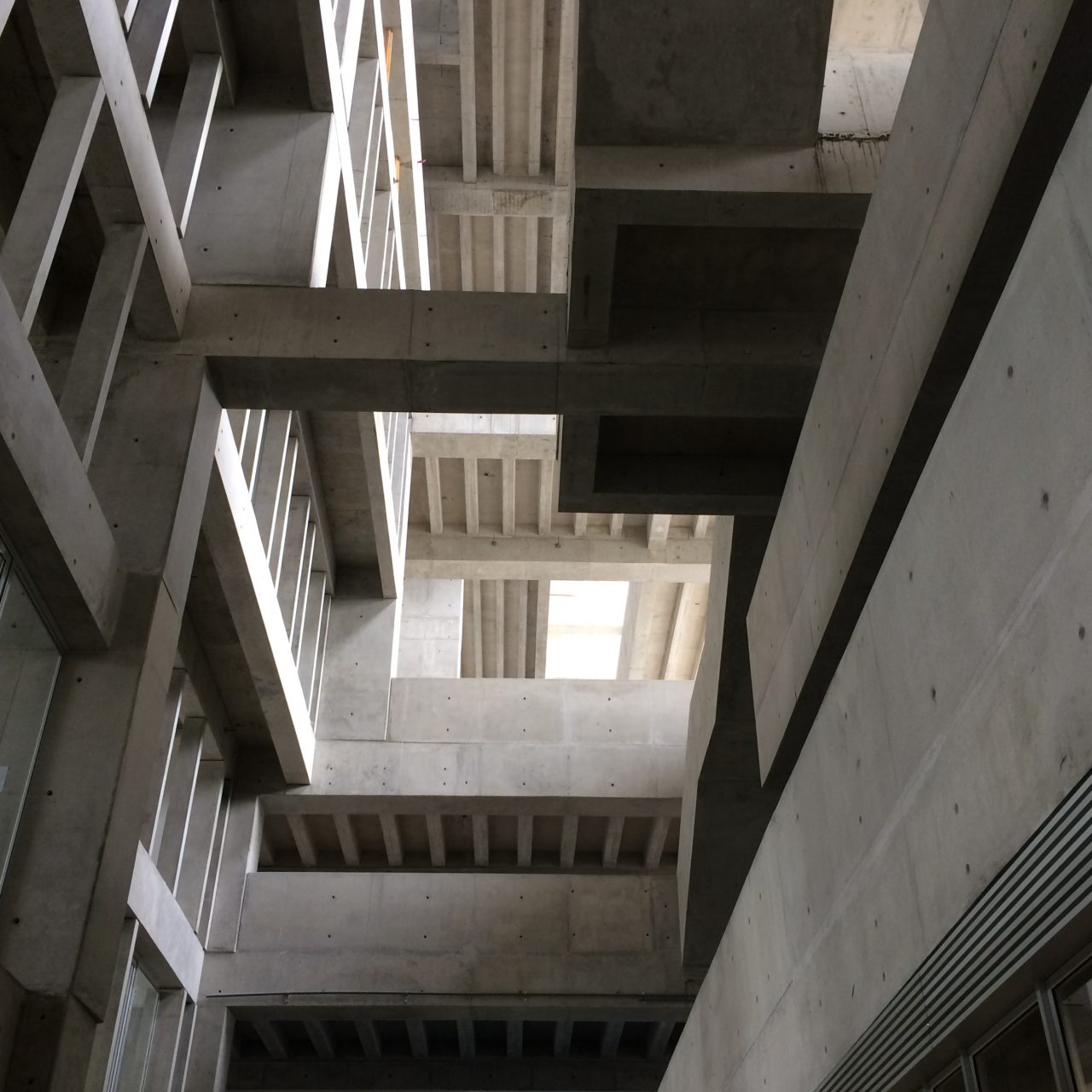
Kathryn Findlay
Kathryn Findlay was born in Finavon Scotland in 1953. She studied at the Architectural Association in London, founded Ushida Findlay with her then-husband Eisaku Ushida in Tokyo in 1986, then returned to set up her own practice in the UK.
A visionary architect with a poignant sensibility, Kathryn was also a respected teacher and the first female teacher in the architecture department at Tokyo University. Her designs include the Doha Art Foundation and Official Residence in Qatar and the Poolhouse 2 which cleverly and elegantly links two existing houses in England. She was awarded the Jane Drew Prize in 2014 for her “outstanding contribution to the status of women in architecture.”
The Truss Wall House, completed in 1993 in Tokyo, preceded other buildings of a similar organic shape by over a decade. Commissioned for the owner of the Truss Wall system, a method for constructing curved forms in concrete, the house was designed with a free flowing form which included a staircase connecting a ground floor private courtyard to a roof garden in order to make the most of its confined site.
