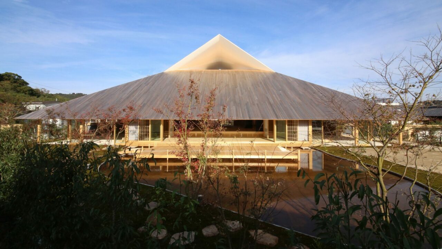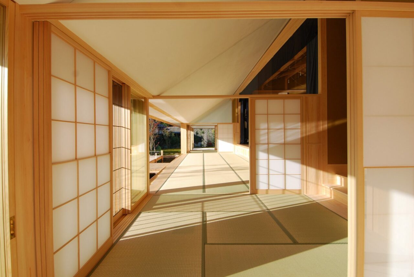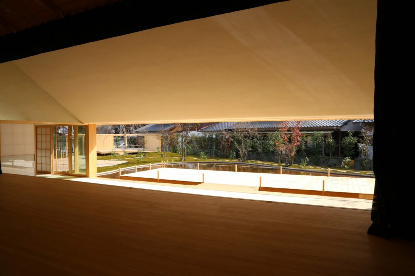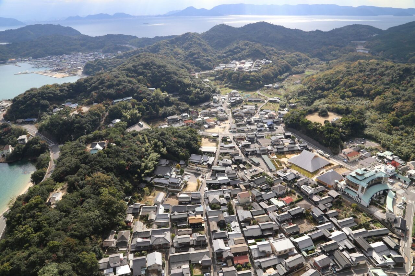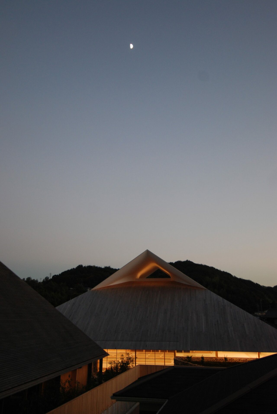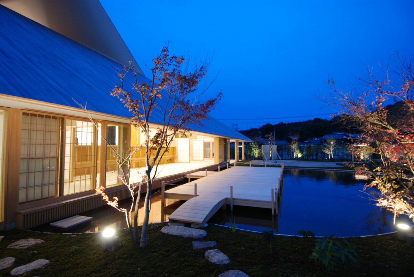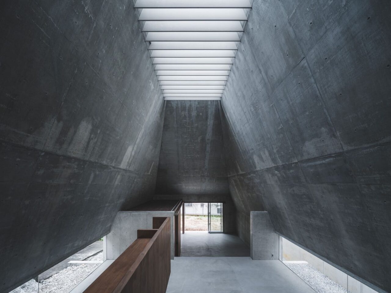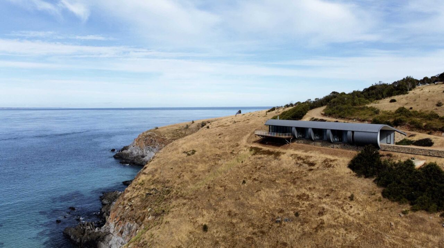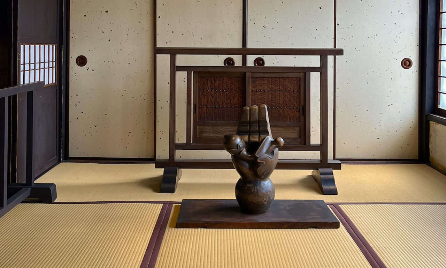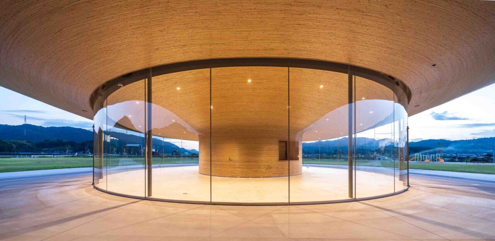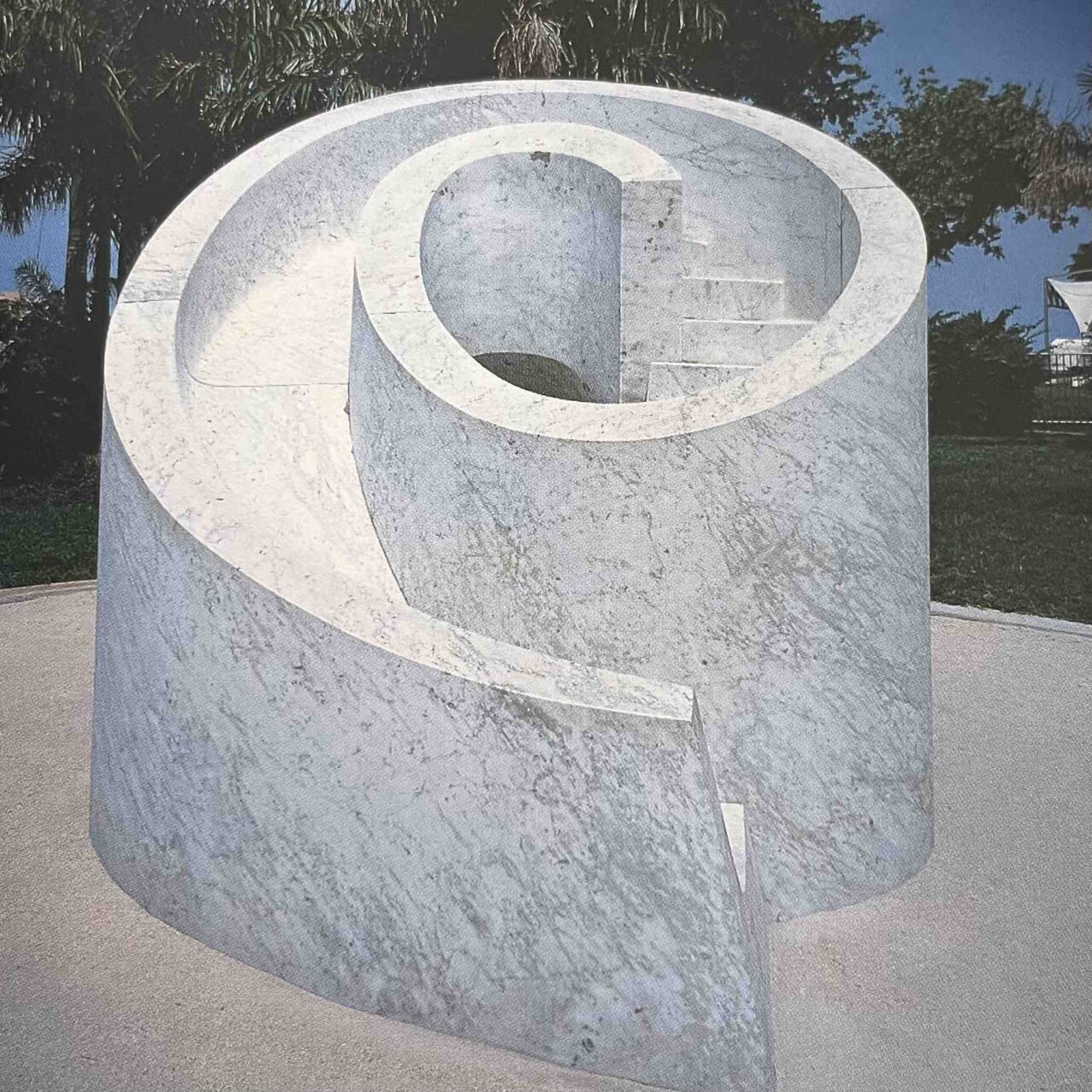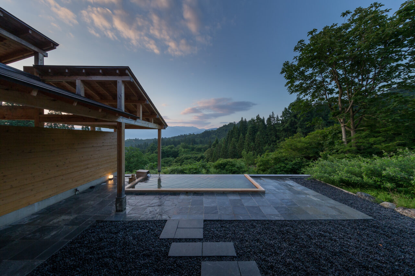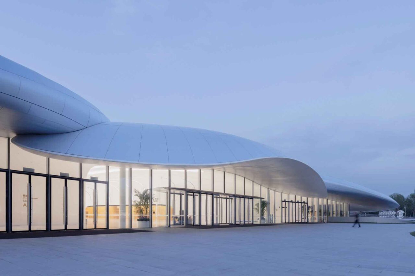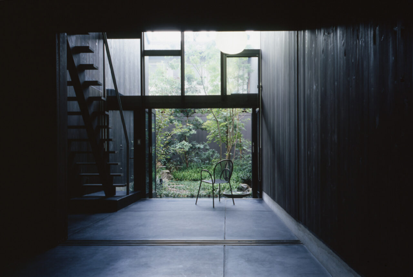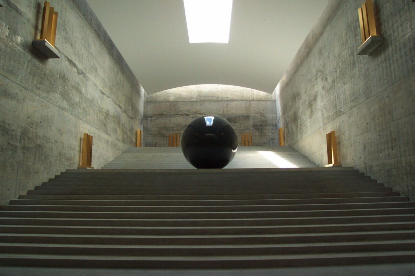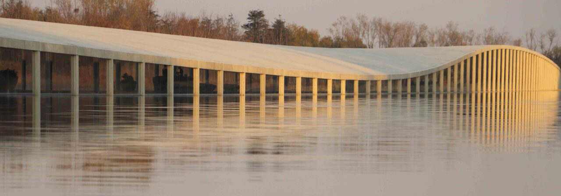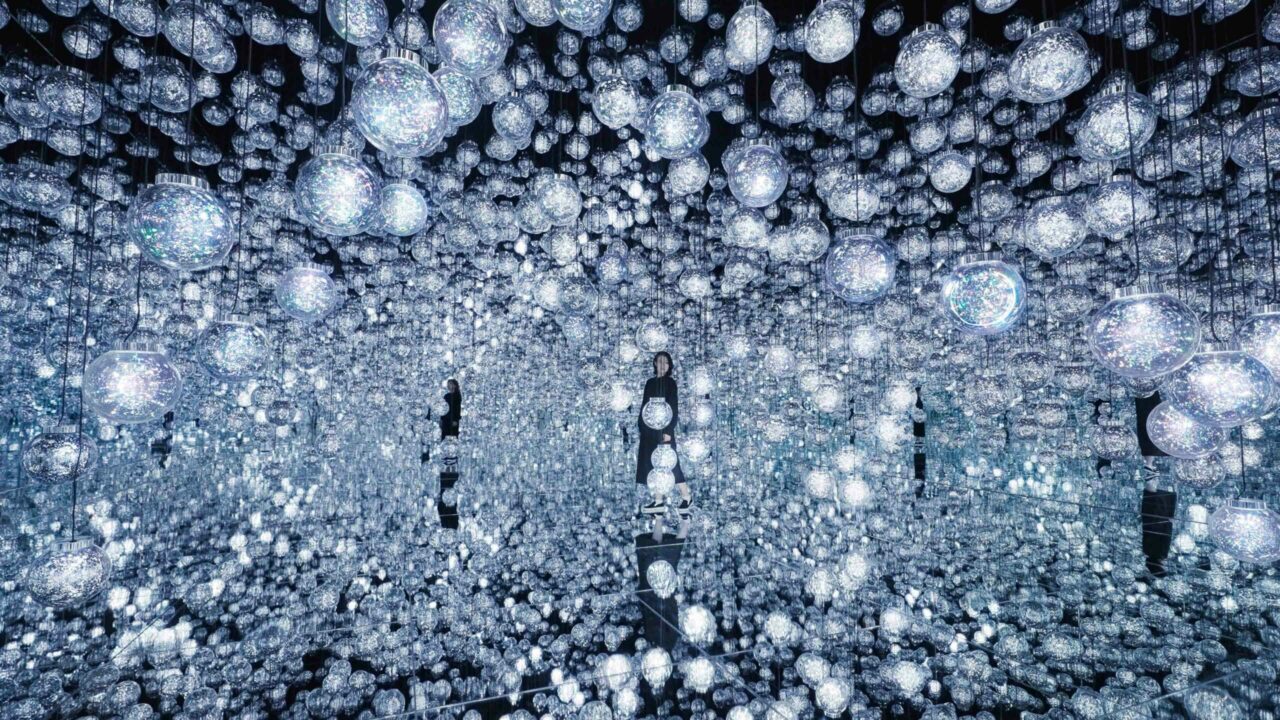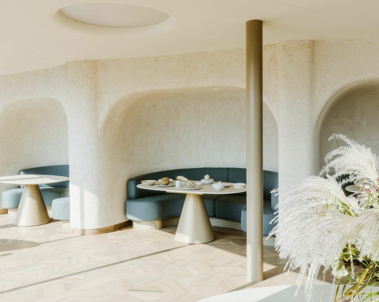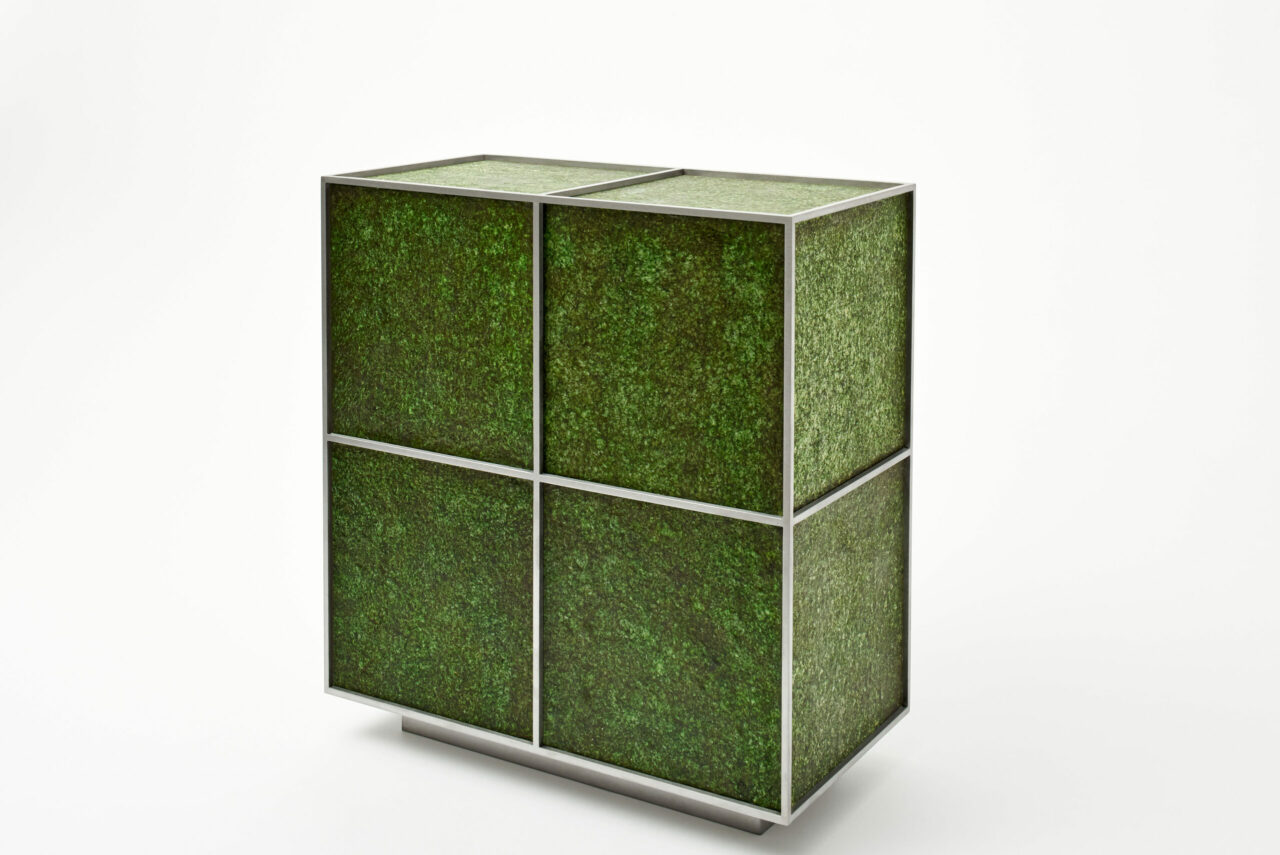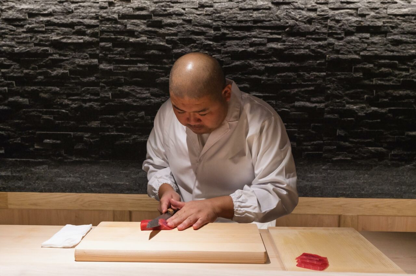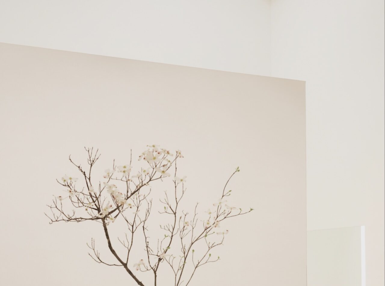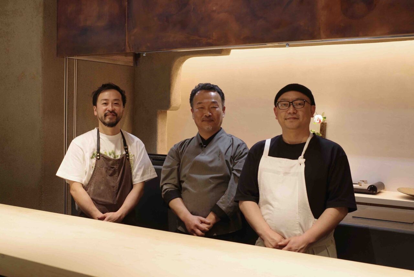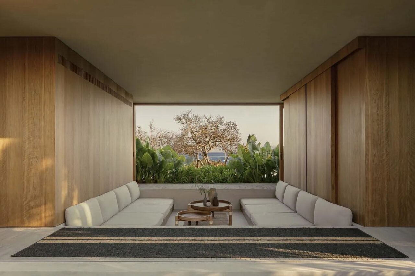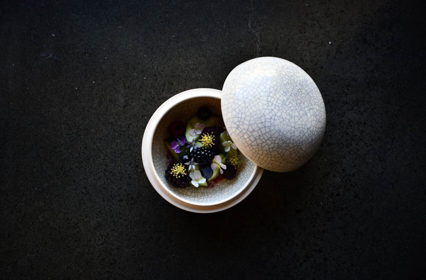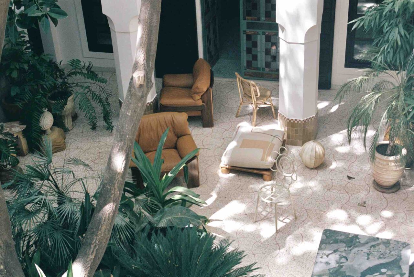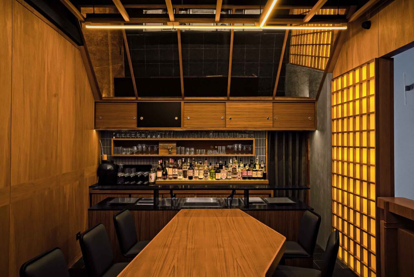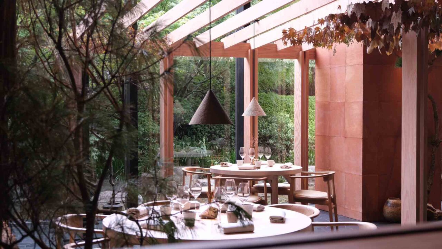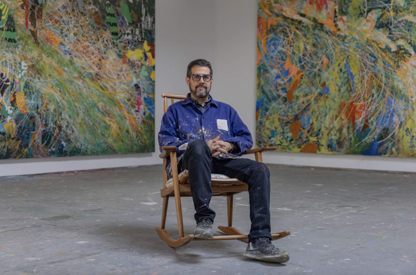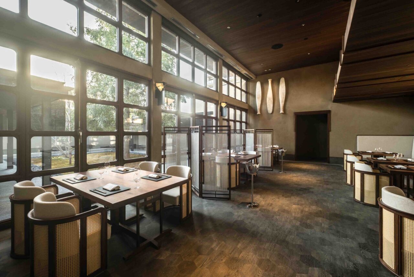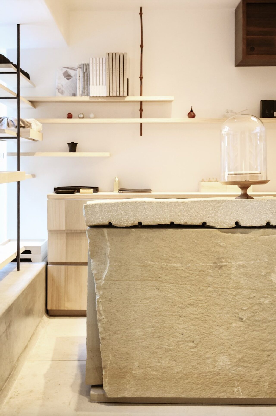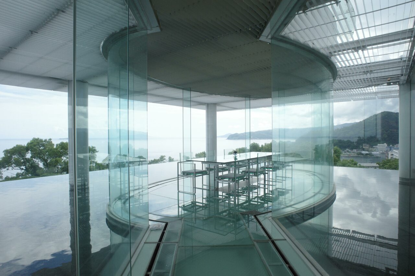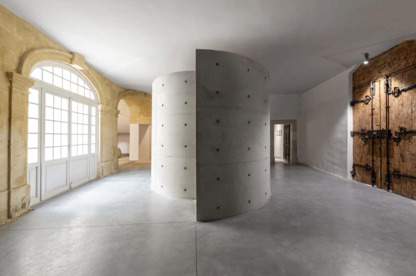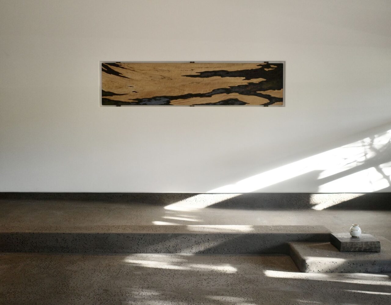Naoshima Hall
A Community Hall Built With Architect Hiroshi Sambuichi's 'Moving Materials'
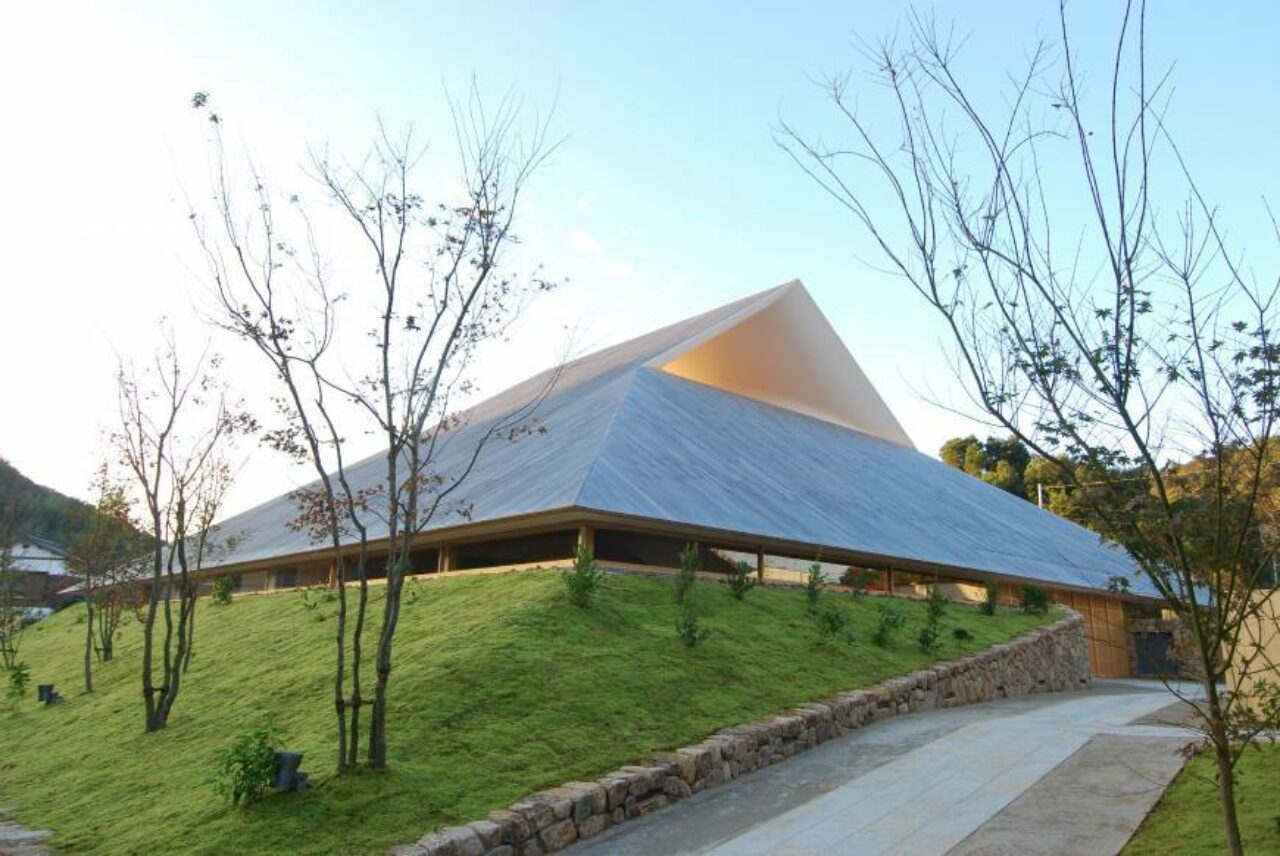
The opening of the new Naoshima Hall designed by architect Hiroshi Sambuichi holds an integral thought for nature and the site locale that comprises the basis of its design. The artists signature approach to designing with ‘moving materials’ known as ugoku sozai such as wind, air, water and sun inform the foundation of each of his designs.
Hiroshi Sambuichi notes that to think about architecture is to “consider the details of the earth” and this is exactly what he has incorporated into this design. Studying the Honmura town district for two years, Sambuichi carefully observed the wind, sun and water and locals’ uses and requests, improving by modernity yet respecting tradition and emphasising it’s important to pass on to the next generations. Sambuichi also analysed the unique water well system that used to provide the town with 100% of their water supply, researched the town as a grid, and most importantly the vernacular of Honmura homes (unique to the locale) where the house structure allows wind to travel from South to North and back).
Working together with nature to create a structure that is connected with the earth, the building features a rectangular “window” at the top of the building to create a “breathe in, breathe out” system, akin to humans inhale and exhale, the Hall has been designed one metre off the ground with a traditional gabled timber roof surrounded by a sloped mound of earth that acts as a continuation of it’s mountain-like form. The site features a pond and viewing platform for performances, surrounded by newly-planted sherry blossom and maple trees extending to the neighbouring building.
The project follows Sambuichi’s existing projects on Naoshima island; a private residence ‘Matabe’, and renovated house ‘The Naoshima Plan: Water’ operated by the Fukutake Art Foundation. Founder Soichiro Fukutake of Benesse first came across Sambuichi’s work in the early 2000’s, (notably Sloping North House) in an issue of Casa Brutus, resonating with his attitude toward nature, contacting the architect to discuss a project on Inujima Island, eventuating as the award-winning Inujima Seirensho Art Museum complete in 2008.
“My interest is in expressing the earths details through architecture,” Sambuichi expressed during Naoshima Hall’s opening day. Merging traditional elements with modern technology, Naoshima Hall is a timeless new architectural addition to the humble ‘art island’.
